909 27th Street, Parkersburg, WV 26104
Local realty services provided by:Better Homes and Gardens Real Estate Central
Listed by: melissa d drake
Office: berkshire hathaway homeservices professional realty
MLS#:5166289
Source:OH_NORMLS
Price summary
- Price:$224,000
- Price per sq. ft.:$118.52
About this home
Lovely Cape Cod in a quiet North Parkersburg Neighborhood. When pulling up to the home, you can just feel the warmth inside, with Hardwood Floors, Open Large rooms with a nice circular pattern to each other. Inviting 15x9 Entry with a 16x14 Primary 1st Floor Bedroom or Home Office to your right. To the left of the entry is the Beautiful 18x14 Living Room with a Gas Log Fireplace, which opens into the 14x11 Dining Room. From the Dining Room, we enter the 18x11 Kitchen with Gorgeous Cabinetry, Granite Counters & Stainless Steel Appliances. Through the back of the Kitchen, you will find the updated First Floor Full Bath, which also opens up to the First Floor Primary Bedroom & we are now back to the entry. The Hardwood Stairs take you up to 2 Very Large Bedrooms, 22x16 & 22x14 each with Walk-In Closets, & the other Nicely Updated Full Bath in the Home. The Home also offers a Full Unfinished Basement for more storage or room for you to finish as you like. Off the Kitchen, we have a Back Door taking you to the privacy-fenced-in Yard with plenty of space for the kids & pets or to make an entertaining area for you & your guests. This one has a lot to offer in a great price range. Call today for your Private Showing to make this your "Home Sweet Home."
Contact an agent
Home facts
- Year built:1955
- Listing ID #:5166289
- Added:56 day(s) ago
- Updated:December 18, 2025 at 08:12 AM
Rooms and interior
- Bedrooms:3
- Total bathrooms:2
- Full bathrooms:2
- Living area:1,890 sq. ft.
Heating and cooling
- Cooling:Central Air
- Heating:Fireplaces, Forced Air, Gas
Structure and exterior
- Roof:Asphalt, Fiberglass
- Year built:1955
- Building area:1,890 sq. ft.
- Lot area:0.16 Acres
Utilities
- Water:Public
- Sewer:Public Sewer
Finances and disclosures
- Price:$224,000
- Price per sq. ft.:$118.52
- Tax amount:$1,530 (2024)
New listings near 909 27th Street
- New
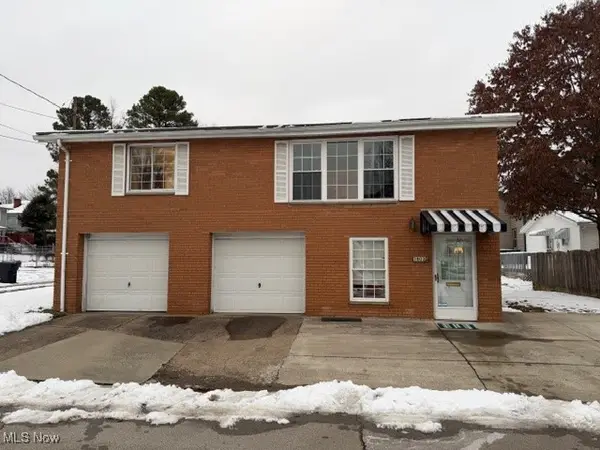 $132,500Active2 beds 1 baths1,200 sq. ft.
$132,500Active2 beds 1 baths1,200 sq. ft.1803 18th Street, Parkersburg, WV 26101
MLS# 5177622Listed by: JACKSON REALTY - New
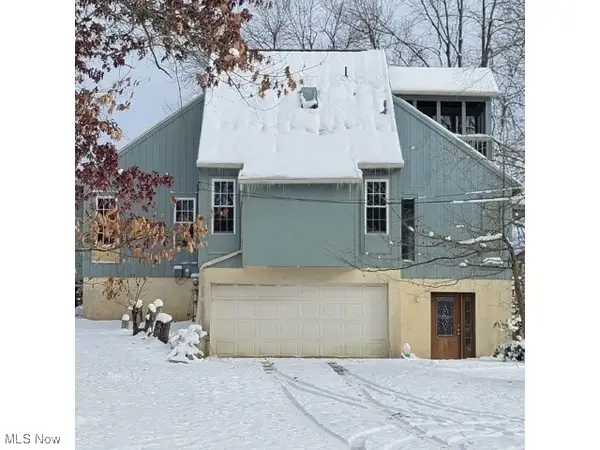 $124,900Active3 beds 3 baths2,431 sq. ft.
$124,900Active3 beds 3 baths2,431 sq. ft.318 Valley Mills Drive, Parkersburg, WV 26104
MLS# 5177530Listed by: CONTINENTAL REAL ESTATE GROUP, INC. - New
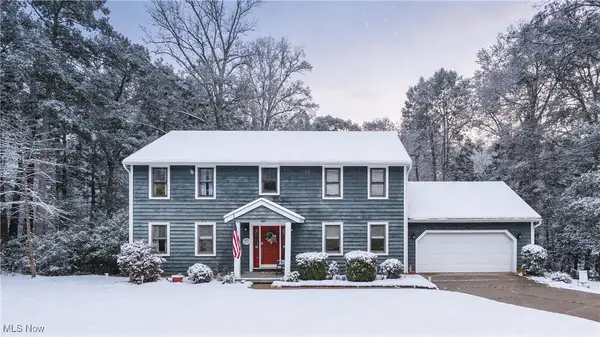 $295,000Active4 beds 3 baths3,552 sq. ft.
$295,000Active4 beds 3 baths3,552 sq. ft.151 Granada Circle, Parkersburg, WV 26104
MLS# 5177134Listed by: COLDWELL BANKER SELECT PROPERTIES - New
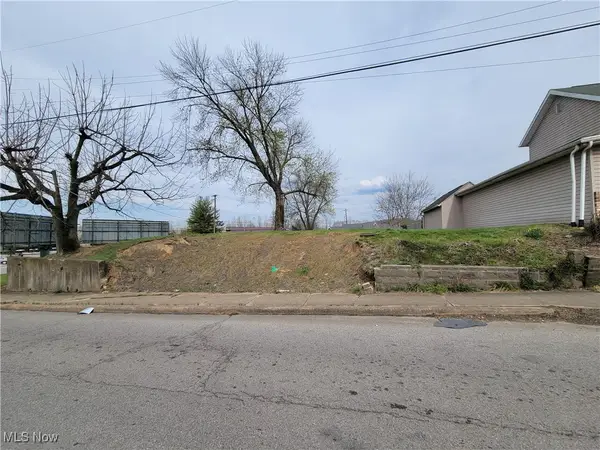 $3,000Active0.08 Acres
$3,000Active0.08 Acres507 Pike Street, Parkersburg, WV 26101
MLS# 5177174Listed by: THE PROPERTY CENTER - New
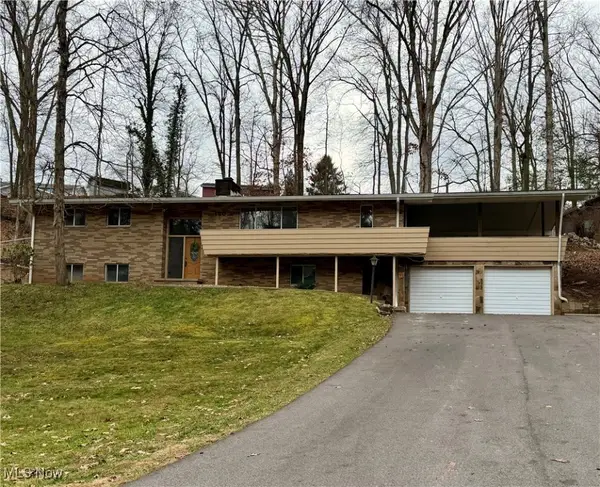 $300,000Active5 beds 3 baths3,224 sq. ft.
$300,000Active5 beds 3 baths3,224 sq. ft.130 N Hills Drive, Parkersburg, WV 26104
MLS# 5176549Listed by: MID-OHIO VALLEY ANCHOR REALTY, LLC. - New
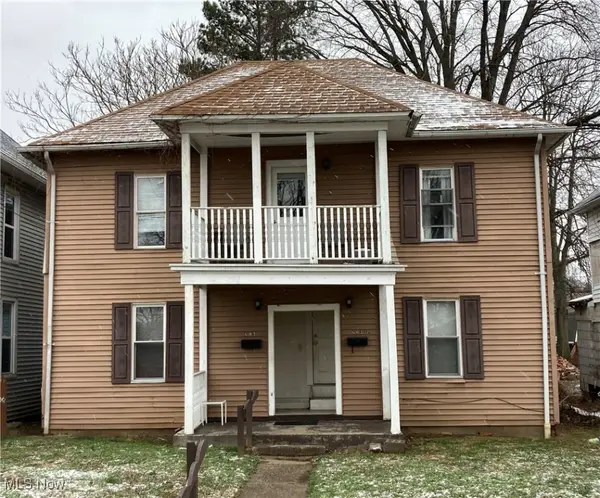 $108,000Active4 beds 2 baths
$108,000Active4 beds 2 baths603 33rd Street, Parkersburg, WV 26101
MLS# 5177126Listed by: SWC REALTY OF WEST VIRGINIA - New
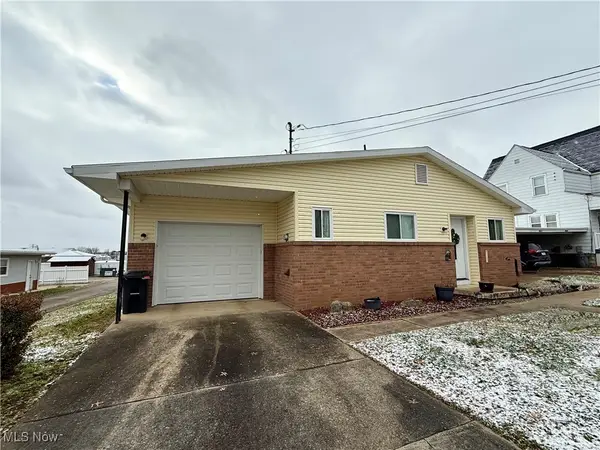 $215,000Active3 beds 2 baths
$215,000Active3 beds 2 baths1600 15th Street, Parkersburg, WV 26101
MLS# 5177098Listed by: JACKSON REALTY - New
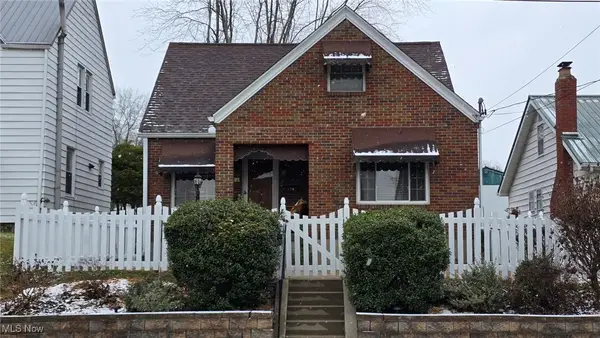 $189,900Active3 beds 2 baths1,376 sq. ft.
$189,900Active3 beds 2 baths1,376 sq. ft.2325 Broad Street, Parkersburg, WV 26101
MLS# 5176906Listed by: RE/MAX PROPERTIES OF THE VALLEY - New
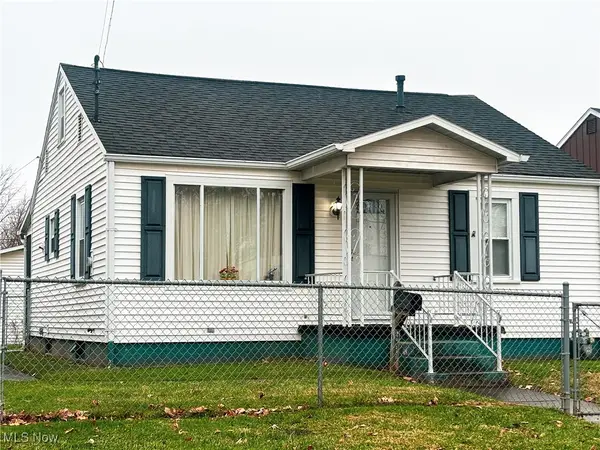 $127,900Active3 beds 2 baths1,098 sq. ft.
$127,900Active3 beds 2 baths1,098 sq. ft.612 31st Street, Parkersburg, WV 26101
MLS# 5176693Listed by: KEY MOVE REALTY LLC - New
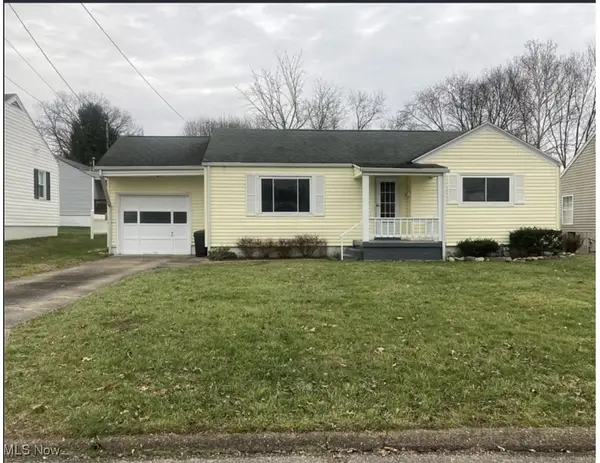 $143,000Active2 beds 1 baths1,018 sq. ft.
$143,000Active2 beds 1 baths1,018 sq. ft.4396 Packard Street, Parkersburg, WV 26104
MLS# 5176842Listed by: EXIT RIVERBEND REALTY
