1000 Cardinal View Rd, Paw Paw, WV 25434
Local realty services provided by:Better Homes and Gardens Real Estate GSA Realty
1000 Cardinal View Rd,Paw Paw, WV 25434
$375,000
- 2 Beds
- 2 Baths
- 864 sq. ft.
- Single family
- Pending
Listed by:joseph michael charlton
Office:railey wv properties
MLS#:WVHS2006272
Source:BRIGHTMLS
Price summary
- Price:$375,000
- Price per sq. ft.:$434.03
- Monthly HOA dues:$16.67
About this home
This beautiful cabin sits on just over 11+/- acres and checks numerous boxes for a lot of people. This property offers the perfect blend of rustic charm and modern convenience. When you enter the front door the open floor plan greets you with tall ceilings and beautiful wood accents. Nestled inside of a gated community this home offers a large front porch, entry level bedrooms, a radon mitigation system, privacy and the list goes on and on. This home features 2 bedrooms and 2 bathrooms but the current owners are using the upstairs loft as an additional sleeping area. This space could also be used as an office or several other options as well due to its versatility. A beautiful walk out deck awaits you as the day draws to an end and you want to relax on your porch as the sun sets or during the mornings as you enjoy your coffee. If you're seeking a permanent retreat or a weekend getaway, this rustic cabin offers the perfect blend of comfort, convenience and privacy. Around 2 1/2 hours from Washington DC and around 30 minutes to Berkeley Springs, WV this getaway offers the peace and quiet you are looking for with easy access to anything you need. Give me a shout today to schedule your private tour.
Contact an agent
Home facts
- Year built:2006
- Listing ID #:WVHS2006272
- Added:106 day(s) ago
- Updated:October 01, 2025 at 07:32 AM
Rooms and interior
- Bedrooms:2
- Total bathrooms:2
- Full bathrooms:2
- Living area:864 sq. ft.
Heating and cooling
- Cooling:Ceiling Fan(s), Central A/C
- Heating:Electric, Propane - Leased
Structure and exterior
- Roof:Shingle
- Year built:2006
- Building area:864 sq. ft.
- Lot area:11.68 Acres
Schools
- High school:HAMPSHIRE
Utilities
- Water:Well
- Sewer:Private Septic Tank
Finances and disclosures
- Price:$375,000
- Price per sq. ft.:$434.03
- Tax amount:$663 (2024)
New listings near 1000 Cardinal View Rd
- New
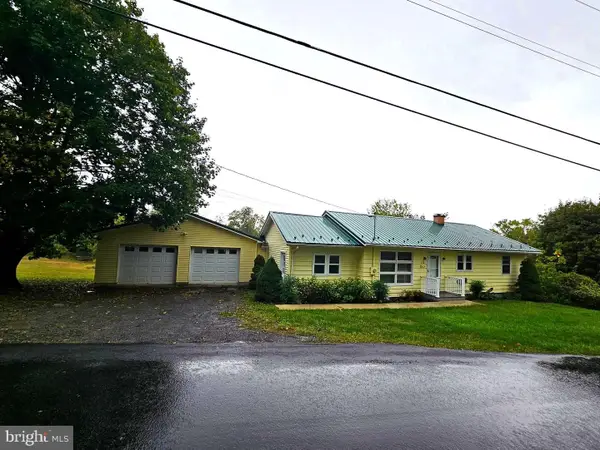 $259,000Active3 beds 3 baths1,324 sq. ft.
$259,000Active3 beds 3 baths1,324 sq. ft.310 Bethel Rd, PAW PAW, WV 25434
MLS# WVMO2006746Listed by: COLDWELL BANKER PREMIER 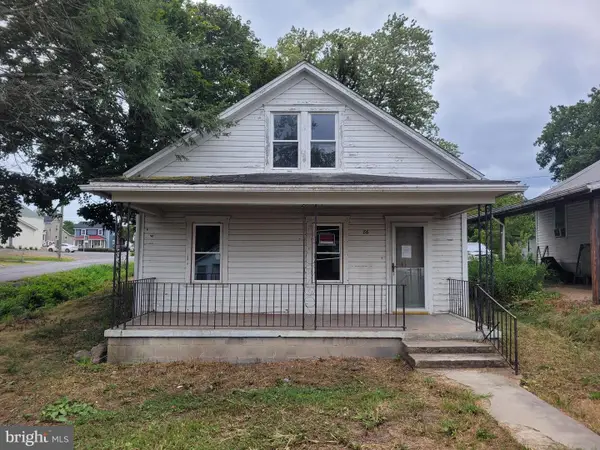 $46,800Active3 beds 1 baths1,218 sq. ft.
$46,800Active3 beds 1 baths1,218 sq. ft.86 Mccoole Ave, PAW PAW, WV 25434
MLS# WVMO2006592Listed by: COLDWELL BANKER PREMIER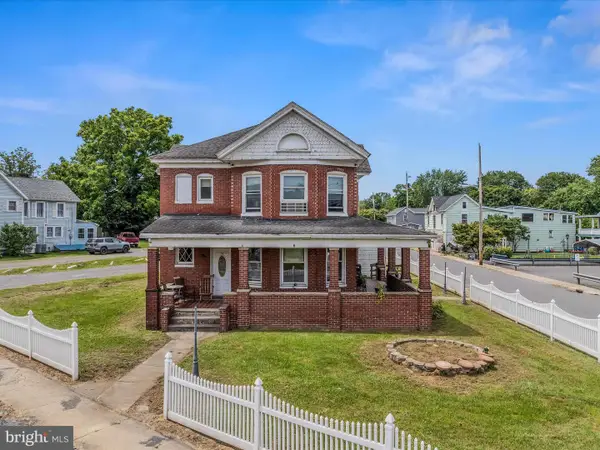 $360,000Active4 beds 6 baths2,960 sq. ft.
$360,000Active4 beds 6 baths2,960 sq. ft.40 Winchester St, PAW PAW, WV 25434
MLS# WVMO2006366Listed by: MOUNTAIN HOME REAL ESTATE, LLC $255,000Active2 beds 2 baths1,152 sq. ft.
$255,000Active2 beds 2 baths1,152 sq. ft.729 Heritage Woods Lane, Paw Paw, MI 49079
MLS# 25035750Listed by: EVENBOER WALTON, REALTORS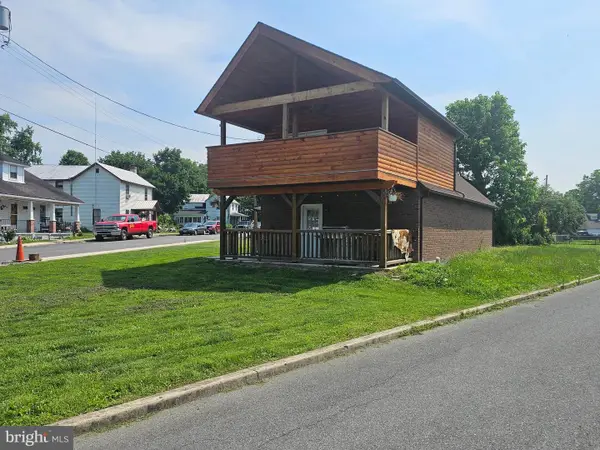 $199,999Pending1 beds 2 baths1,180 sq. ft.
$199,999Pending1 beds 2 baths1,180 sq. ft.6 Amelia St, PAW PAW, WV 25434
MLS# WVMO2006226Listed by: MOUNTAIN HOME REAL ESTATE, LLC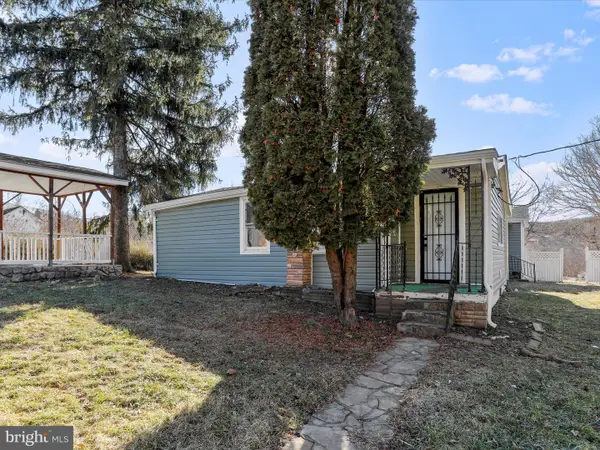 $149,900Active3 beds 2 baths1,770 sq. ft.
$149,900Active3 beds 2 baths1,770 sq. ft.32 Bullett Aly, PAW PAW, WV 25434
MLS# WVMO2005534Listed by: BURCH REAL ESTATE GROUP, LLC
