341 White Oak Trl, Paw Paw, WV 25434
Local realty services provided by:Better Homes and Gardens Real Estate Reserve
341 White Oak Trl,Paw Paw, WV 25434
$350,000
- 3 Beds
- 2 Baths
- 1,424 sq. ft.
- Single family
- Active
Listed by:craig e see
Office:pioneer ridge realty
MLS#:WVHS2006672
Source:BRIGHTMLS
Price summary
- Price:$350,000
- Price per sq. ft.:$245.79
- Monthly HOA dues:$33.33
About this home
Five acres of hardwoods, 300 feet of riverfront, and a home perched high and dry above it all—this is West Virginia done right. Located in the highly sought-after Crossings at Great Cacapon near Paw Paw, this 5.15-acre property offers the perfect mix of recreation, seclusion, and comfort. Down by the water, you’ll find a wide, level area ideal for fishing, kayaking, or gathering around a fire. The improvements sit on a knob above the valley, safely out of the floodplain, with long views of the river and mountains beyond.
Built in 1992, the contemporary octagon-style home totals 1,424 square feet with a one-car attached garage and a wraparound porch. A circular gravel driveway leads right to the garage, making access easy for you and your guests while adding to the property’s charm. The lower level includes the garage, a family room anchored by a wood stove, a full bath, and a bedroom—ideal for guests. Upstairs, the main living space features a kitchen and dining area, a large living room, two bedrooms, and another full bath. Electric baseboard heat keeps things simple and reliable, while the wood stove adds character and comfort when the seasons turn. This is a home that’s been well cared for, solid in construction, and ready for you to make it your own. The land itself is as versatile as it is scenic. Hardwood trees frame the property while open yard space offers room for recreation or expansion. The subdivision road bisects the lot, naturally separating the residential area above from the recreational stretch by the water below. It’s a layout that works—easy to access, private, and practical. Whether you’re looking for a weekend retreat, a family gathering spot, or a second residence to enjoy throughout the year, this property delivers. Opportunities like this don’t last long in Hampshire County. With river frontage, a unique and solid home, a circular gravel drive, and land that feels like your own park, this is your chance to plant your flag on the Cacapon River and start living the good life.
Contact an agent
Home facts
- Year built:1992
- Listing ID #:WVHS2006672
- Added:53 day(s) ago
- Updated:October 25, 2025 at 01:45 PM
Rooms and interior
- Bedrooms:3
- Total bathrooms:2
- Full bathrooms:2
- Living area:1,424 sq. ft.
Heating and cooling
- Heating:Baseboard - Electric, Electric, Wood, Wood Burn Stove
Structure and exterior
- Roof:Shingle
- Year built:1992
- Building area:1,424 sq. ft.
- Lot area:5.15 Acres
Schools
- High school:HAMPSHIRE
- Middle school:CAPON BRIDGE
- Elementary school:SLANESVILLE
Utilities
- Water:Well
- Sewer:On Site Septic
Finances and disclosures
- Price:$350,000
- Price per sq. ft.:$245.79
- Tax amount:$854 (2024)
New listings near 341 White Oak Trl
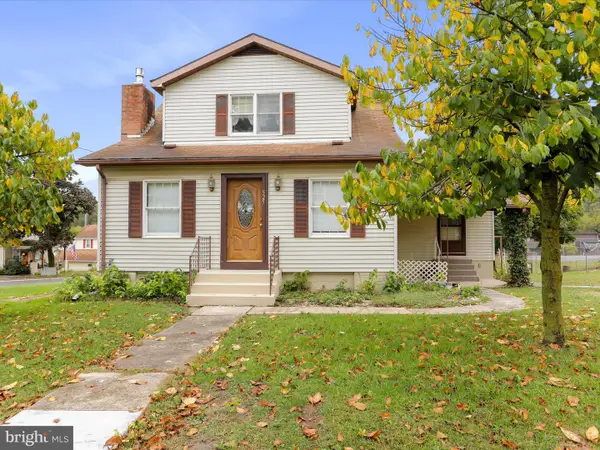 $250,000Active4 beds 3 baths1,776 sq. ft.
$250,000Active4 beds 3 baths1,776 sq. ft.525 Winchester St, PAW PAW, WV 25434
MLS# WVMO2006794Listed by: THE KW COLLECTIVE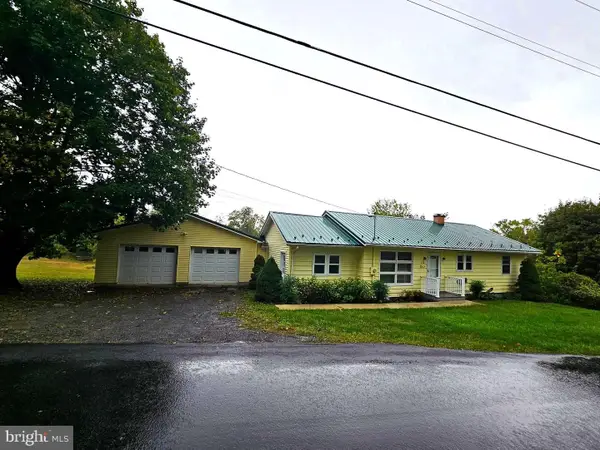 $259,000Active3 beds 3 baths1,324 sq. ft.
$259,000Active3 beds 3 baths1,324 sq. ft.310 Bethel Rd, PAW PAW, WV 25434
MLS# WVMO2006746Listed by: COLDWELL BANKER PREMIER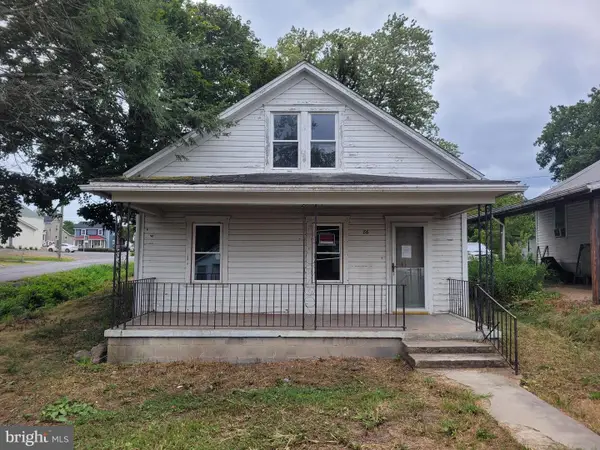 $44,460Active3 beds 1 baths1,218 sq. ft.
$44,460Active3 beds 1 baths1,218 sq. ft.86 Mccoole Ave, PAW PAW, WV 25434
MLS# WVMO2006592Listed by: COLDWELL BANKER PREMIER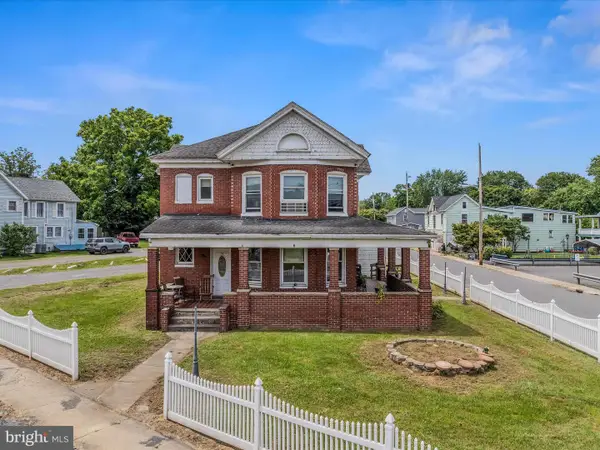 $360,000Active4 beds 6 baths2,960 sq. ft.
$360,000Active4 beds 6 baths2,960 sq. ft.40 Winchester St, PAW PAW, WV 25434
MLS# WVMO2006366Listed by: MOUNTAIN HOME REAL ESTATE, LLC $255,000Active2 beds 2 baths1,152 sq. ft.
$255,000Active2 beds 2 baths1,152 sq. ft.729 Heritage Woods Lane, Paw Paw, MI 49079
MLS# 25035750Listed by: EVENBOER WALTON, REALTORS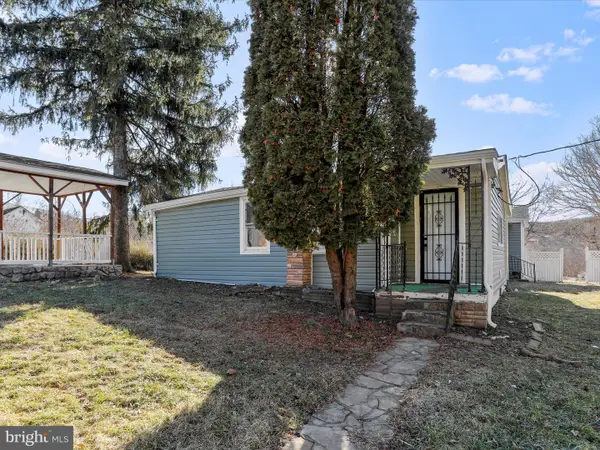 $149,900Active3 beds 2 baths1,770 sq. ft.
$149,900Active3 beds 2 baths1,770 sq. ft.32 Bullett Aly, PAW PAW, WV 25434
MLS# WVMO2005534Listed by: BURCH REAL ESTATE GROUP, LLC
