431 Butterfly Ln, Paw Paw, WV 25434
Local realty services provided by:Better Homes and Gardens Real Estate Reserve
431 Butterfly Ln,Paw Paw, WV 25434
$229,900
- 2 Beds
- 1 Baths
- 1,318 sq. ft.
- Single family
- Pending
Listed by:craig e see
Office:pioneer ridge realty
MLS#:WVHS2005900
Source:BRIGHTMLS
Price summary
- Price:$229,900
- Price per sq. ft.:$174.43
- Monthly HOA dues:$13.75
About this home
Sweet Dreams Are Made of These – Your Mountain Escape Awaits in Paw Paw, WV. Craving a peaceful retreat from the daily grind? Dreaming of working remotely, surrounded by the sights and sounds of nature? This inviting mountain cabin offers the perfect blend of comfort, seclusion, and practicality. Nestled on 5.02 wooded acres in the scenic Spring Gap Mountain Subdivision, the property features 1,318 square feet of turn-key living space with two bedrooms and one full bathroom. Whether you're planning restful weekend escapes or embracing a full-time mountain lifestyle, this home is designed for simplicity, relaxation, and a strong connection to the outdoors. Inside, a smart and functional layout makes daily living—and hosting guests—effortless. A stackable washer and dryer add convenience, and the upstairs bedroom comes furnished with a queen-size bed, dresser, and bureau. The living room’s couch and loveseat, kitchen table and chairs, along with deck furniture and a barbecue grill, are all included—making your move-in truly seamless. Outside, the oversized two-car detached garage offers a concrete floor and 100-amp electric service—ideal for storage, hobbies, or outdoor gear. A 12'x20' shed with 20-amp service provides even more space for tools or seasonal items. Located in a gated mountain community, the property offers both privacy and peace of mind. Start your mornings with a cup of coffee and panoramic views from the porch, or cozy up indoors and watch the seasons change from the comfort of your cabin. Surrounded by mature trees and natural serenity, this peaceful setting is perfect for both short getaways and long-term living. Less than an hour from Winchester, Virginia, and under two hours from Washington, D.C., the location offers convenient access to city amenities while embracing a slower, more scenic pace of life. With its thoughtful layout, included furnishings, and peaceful wooded setting, this cabin makes it easy to unplug, unwind, and settle into a more intentional way of living. Don’t miss the chance to make this serene West Virginia escape your own—schedule your private tour today and experience the lifestyle you’ve been dreaming about.
Contact an agent
Home facts
- Year built:1980
- Listing ID #:WVHS2005900
- Added:189 day(s) ago
- Updated:October 01, 2025 at 07:32 AM
Rooms and interior
- Bedrooms:2
- Total bathrooms:1
- Full bathrooms:1
- Living area:1,318 sq. ft.
Heating and cooling
- Cooling:Central A/C
- Heating:Baseboard - Electric, Electric, Heat Pump - Electric BackUp, Wood, Wood Burn Stove
Structure and exterior
- Roof:Metal
- Year built:1980
- Building area:1,318 sq. ft.
- Lot area:5.02 Acres
Schools
- High school:HAMPSHIRE
- Middle school:CAPON BRIDGE
- Elementary school:SLANESVILLE
Utilities
- Water:Well
- Sewer:On Site Septic
Finances and disclosures
- Price:$229,900
- Price per sq. ft.:$174.43
- Tax amount:$482 (2023)
New listings near 431 Butterfly Ln
- New
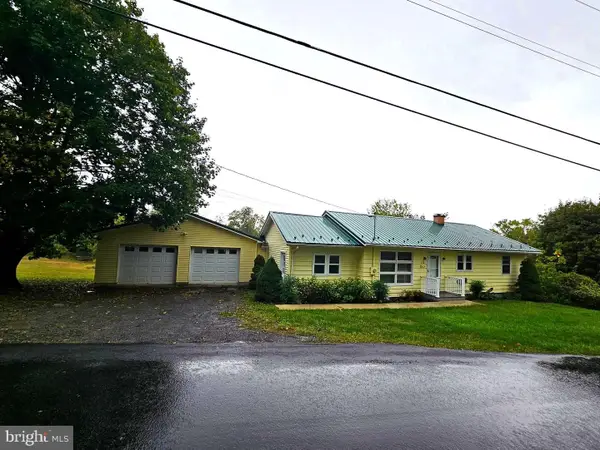 $259,000Active3 beds 3 baths1,324 sq. ft.
$259,000Active3 beds 3 baths1,324 sq. ft.310 Bethel Rd, PAW PAW, WV 25434
MLS# WVMO2006746Listed by: COLDWELL BANKER PREMIER 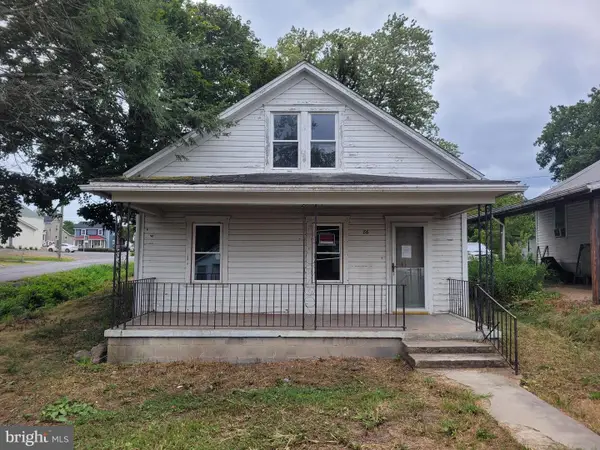 $46,800Active3 beds 1 baths1,218 sq. ft.
$46,800Active3 beds 1 baths1,218 sq. ft.86 Mccoole Ave, PAW PAW, WV 25434
MLS# WVMO2006592Listed by: COLDWELL BANKER PREMIER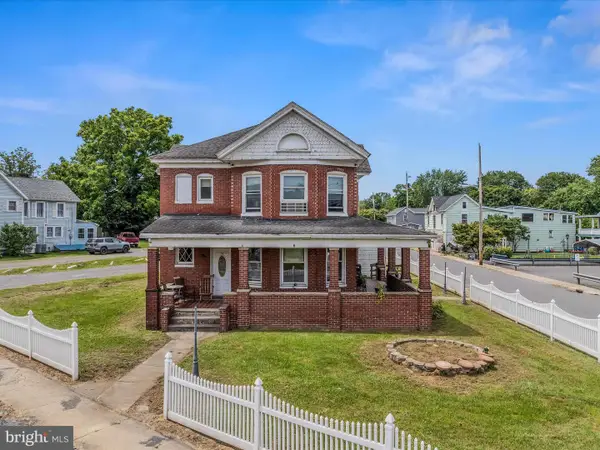 $360,000Active4 beds 6 baths2,960 sq. ft.
$360,000Active4 beds 6 baths2,960 sq. ft.40 Winchester St, PAW PAW, WV 25434
MLS# WVMO2006366Listed by: MOUNTAIN HOME REAL ESTATE, LLC $255,000Active2 beds 2 baths1,152 sq. ft.
$255,000Active2 beds 2 baths1,152 sq. ft.729 Heritage Woods Lane, Paw Paw, MI 49079
MLS# 25035750Listed by: EVENBOER WALTON, REALTORS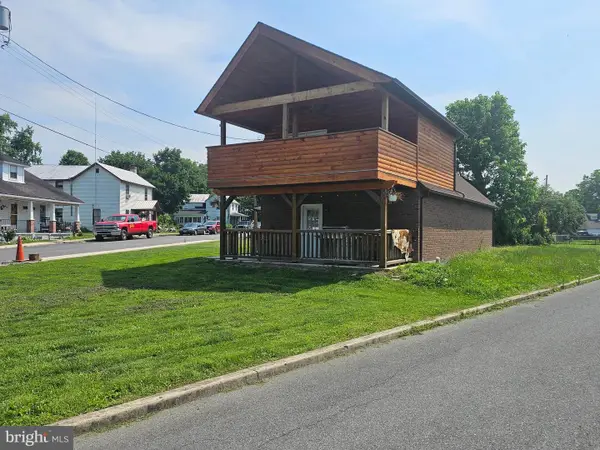 $199,999Pending1 beds 2 baths1,180 sq. ft.
$199,999Pending1 beds 2 baths1,180 sq. ft.6 Amelia St, PAW PAW, WV 25434
MLS# WVMO2006226Listed by: MOUNTAIN HOME REAL ESTATE, LLC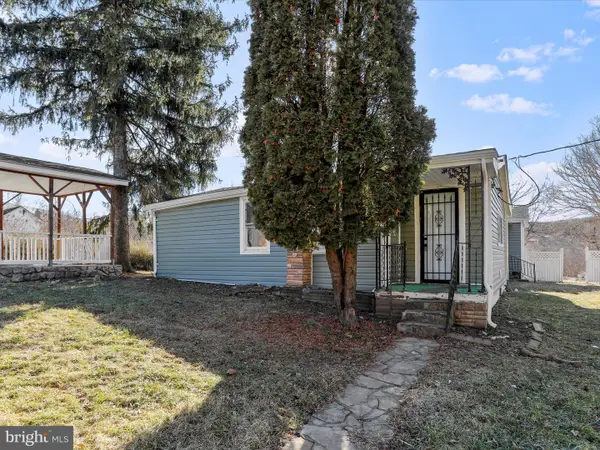 $149,900Active3 beds 2 baths1,770 sq. ft.
$149,900Active3 beds 2 baths1,770 sq. ft.32 Bullett Aly, PAW PAW, WV 25434
MLS# WVMO2005534Listed by: BURCH REAL ESTATE GROUP, LLC
