751 Mount Levels Farms Rd, Paw Paw, WV 25434
Local realty services provided by:Better Homes and Gardens Real Estate Murphy & Co.
751 Mount Levels Farms Rd,Paw Paw, WV 25434
$660,000
- 4 Beds
- 3 Baths
- 2,673 sq. ft.
- Single family
- Pending
Listed by: melinda a ball
Office: coldwell banker premier
MLS#:WVHS2006010
Source:BRIGHTMLS
Price summary
- Price:$660,000
- Price per sq. ft.:$246.91
- Monthly HOA dues:$16.67
About this home
Welcome to your dream retreat! Nestled on an expansive 22.94-acre lot, this charming log home offers a perfect blend of rustic elegance and modern comfort. Built in 2006, this detached residence features 4 spacious bedrooms and 3 full bathrooms, including a luxurious jetted tub for ultimate relaxation. Step inside to discover a warm and inviting interior, where natural light pours in through large windows, highlighting the beautiful log construction. The thoughtfully designed basement provides ample space for additional rooms and features both interior access and a walkout level, making it perfect for entertaining or creating your own personal sanctuary. The heart of the home boasts a well-appointed kitchen equipped with essential appliances, including a microwave, dishwasher, refrigerator, and electric oven/range, making meal preparation a delight. Outside, the property backs to serene trees, offering a peaceful backdrop for outdoor activities. Enjoy the night sky full of stars with only the sounds of nature. The oversized 36 x 48 detached garage provides plenty of space for vehicles and storage, while the gravel driveway adds to the rustic charm. There is a gravel RV pad behind the garage with a 30 amp RV receptacle. This property is not just a home; it's a lifestyle. Embrace the beauty of nature and the comfort of modern living in this stunning log home. Don’t miss your chance to own this unique gem!
**Coldwell Banker makes no representation as to the accuracy or reliability of the information provided. Buyers should exercise their own due diligence in the investigation of matters related to the property that are material to a buyers decision to purchase any property.
Contact an agent
Home facts
- Year built:2006
- Listing ID #:WVHS2006010
- Added:205 day(s) ago
- Updated:November 15, 2025 at 09:06 AM
Rooms and interior
- Bedrooms:4
- Total bathrooms:3
- Full bathrooms:3
- Living area:2,673 sq. ft.
Heating and cooling
- Cooling:Central A/C
- Heating:Baseboard - Hot Water, Central, Coal, Electric, Forced Air, Heat Pump(s), Hot Water, Propane - Leased, Wood, Wood Burn Stove
Structure and exterior
- Year built:2006
- Building area:2,673 sq. ft.
- Lot area:22.94 Acres
Utilities
- Water:Well
- Sewer:On Site Septic
Finances and disclosures
- Price:$660,000
- Price per sq. ft.:$246.91
- Tax amount:$1,516 (2022)
New listings near 751 Mount Levels Farms Rd
- New
 $210,000Active2 beds 2 baths1,300 sq. ft.
$210,000Active2 beds 2 baths1,300 sq. ft.273 Potomac St, PAW PAW, WV 25434
MLS# WVMO2006914Listed by: BURCH REAL ESTATE GROUP, LLC 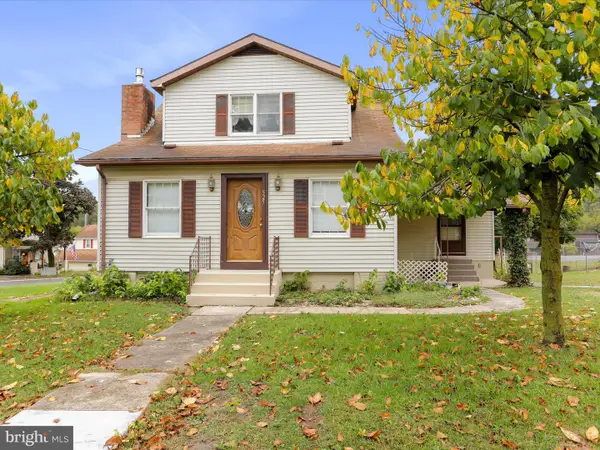 $225,000Active4 beds 3 baths1,776 sq. ft.
$225,000Active4 beds 3 baths1,776 sq. ft.525 Winchester St, PAW PAW, WV 25434
MLS# WVMO2006794Listed by: THE KW COLLECTIVE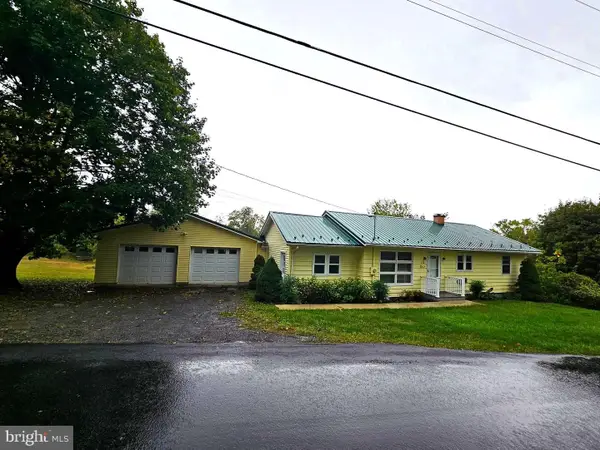 $259,000Active3 beds 3 baths1,324 sq. ft.
$259,000Active3 beds 3 baths1,324 sq. ft.310 Bethel Rd, PAW PAW, WV 25434
MLS# WVMO2006746Listed by: COLDWELL BANKER PREMIER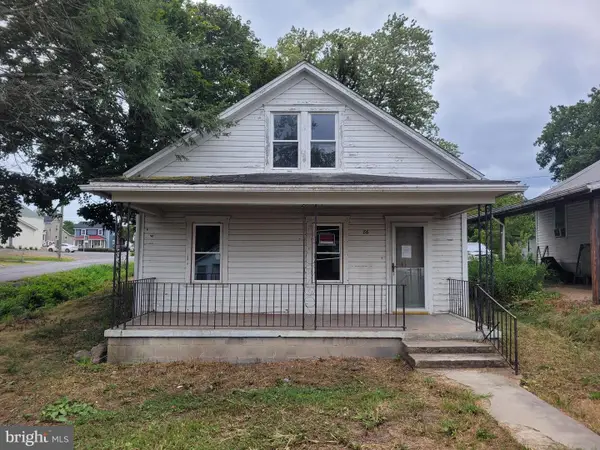 $42,120Pending3 beds 1 baths1,218 sq. ft.
$42,120Pending3 beds 1 baths1,218 sq. ft.86 Mccoole Ave, PAW PAW, WV 25434
MLS# WVMO2006592Listed by: COLDWELL BANKER PREMIER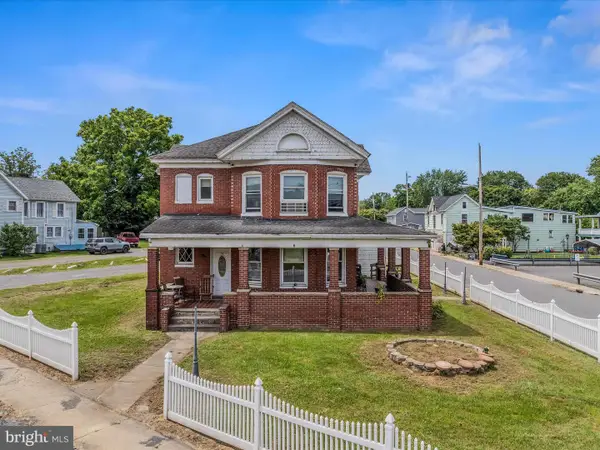 $360,000Active4 beds 6 baths2,960 sq. ft.
$360,000Active4 beds 6 baths2,960 sq. ft.40 Winchester St, PAW PAW, WV 25434
MLS# WVMO2006366Listed by: MOUNTAIN HOME REAL ESTATE, LLC $255,000Active2 beds 2 baths1,152 sq. ft.
$255,000Active2 beds 2 baths1,152 sq. ft.729 Heritage Woods Lane, Paw Paw, MI 49079
MLS# 25035750Listed by: EVENBOER WALTON, REALTORS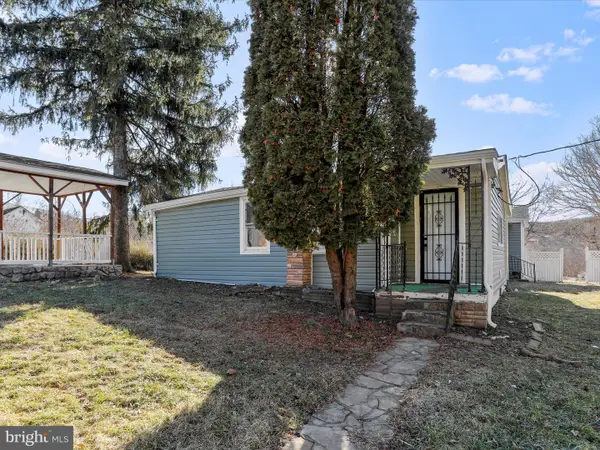 $149,900Active3 beds 2 baths1,770 sq. ft.
$149,900Active3 beds 2 baths1,770 sq. ft.32 Bullett Aly, PAW PAW, WV 25434
MLS# WVMO2005534Listed by: BURCH REAL ESTATE GROUP, LLC
