8393 Paw Paw Rd, Paw Paw, WV 25434
Local realty services provided by:Better Homes and Gardens Real Estate Reserve
8393 Paw Paw Rd,Paw Paw, WV 25434
$250,000
- 3 Beds
- 1 Baths
- 1,257 sq. ft.
- Single family
- Pending
Listed by:richard k kucharski
Office:coldwell banker premier
MLS#:WVHS2006142
Source:BRIGHTMLS
Price summary
- Price:$250,000
- Price per sq. ft.:$198.89
About this home
COUNTRY CHARMER! want to live in the country be still have the conveniences, then here it is.
Wonderfully maintained home on an acre of LEVEL land. The shade tree lined circular drive fronts the paved county lane that takes you to Winchester VA in about 1/2 hour. When you enter the house from the covered front porch, you'll find a comfortable living room ready for relaxing. Authentic hardwood floors throughout, new windows, fresh paint. Nice size Eat in Kitchen with a separate dining room. A bedroom on each floor for privacy, the primary bedroom is on the main floor with bathroom almost connecting, the 2nd floor bedroom has a connecting study, the lower-level bedroom is large with 3 windows and 2 entrances making it ideal for grown children or quest. As an added benefit "The Cabin" serves as a unique entertainment feature for outdoor gatherings but it has storage for your ATV's, and enough room under the roof for 3 additional vehicles and that comes in handy for those snow and hailstorms. For the outdoorsman its very close to the Cacapon and Potomac Rivers and also the Public Hunting Lands. If you have or want an RV there is graveled parking area just for it. This home is not a flip job, its just been well taken care of through the years! NO HOA HERE. Don't let this one slip by.
Contact an agent
Home facts
- Year built:1943
- Listing ID #:WVHS2006142
- Added:92 day(s) ago
- Updated:October 01, 2025 at 07:32 AM
Rooms and interior
- Bedrooms:3
- Total bathrooms:1
- Full bathrooms:1
- Living area:1,257 sq. ft.
Heating and cooling
- Cooling:Central A/C
- Heating:Baseboard - Hot Water, Oil
Structure and exterior
- Roof:Shingle
- Year built:1943
- Building area:1,257 sq. ft.
- Lot area:1 Acres
Utilities
- Water:Well
- Sewer:On Site Septic
Finances and disclosures
- Price:$250,000
- Price per sq. ft.:$198.89
- Tax amount:$600 (2025)
New listings near 8393 Paw Paw Rd
- New
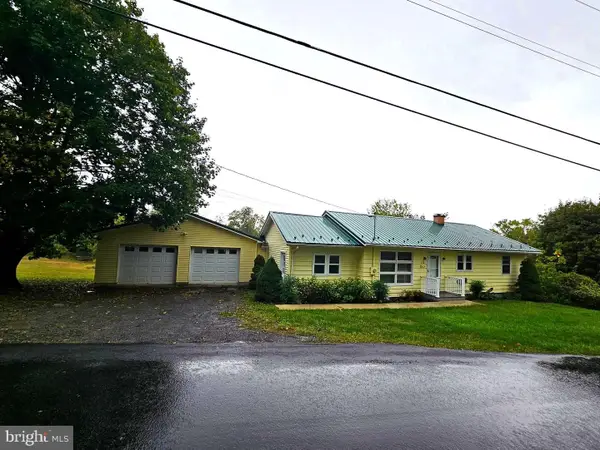 $259,000Active3 beds 3 baths1,324 sq. ft.
$259,000Active3 beds 3 baths1,324 sq. ft.310 Bethel Rd, PAW PAW, WV 25434
MLS# WVMO2006746Listed by: COLDWELL BANKER PREMIER 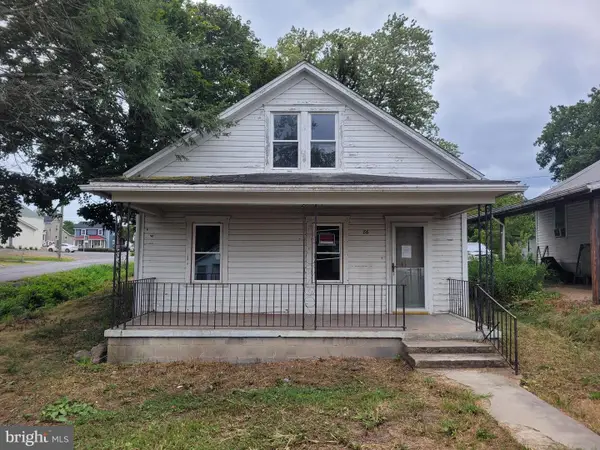 $46,800Active3 beds 1 baths1,218 sq. ft.
$46,800Active3 beds 1 baths1,218 sq. ft.86 Mccoole Ave, PAW PAW, WV 25434
MLS# WVMO2006592Listed by: COLDWELL BANKER PREMIER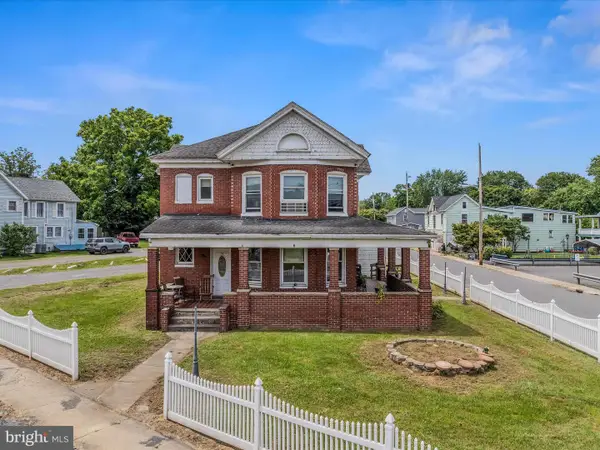 $360,000Active4 beds 6 baths2,960 sq. ft.
$360,000Active4 beds 6 baths2,960 sq. ft.40 Winchester St, PAW PAW, WV 25434
MLS# WVMO2006366Listed by: MOUNTAIN HOME REAL ESTATE, LLC $255,000Active2 beds 2 baths1,152 sq. ft.
$255,000Active2 beds 2 baths1,152 sq. ft.729 Heritage Woods Lane, Paw Paw, MI 49079
MLS# 25035750Listed by: EVENBOER WALTON, REALTORS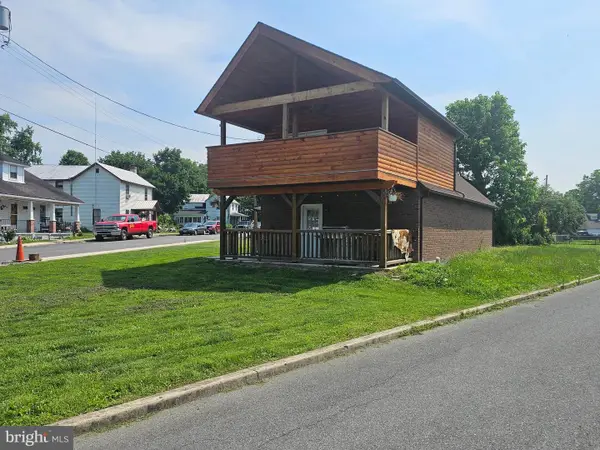 $199,999Pending1 beds 2 baths1,180 sq. ft.
$199,999Pending1 beds 2 baths1,180 sq. ft.6 Amelia St, PAW PAW, WV 25434
MLS# WVMO2006226Listed by: MOUNTAIN HOME REAL ESTATE, LLC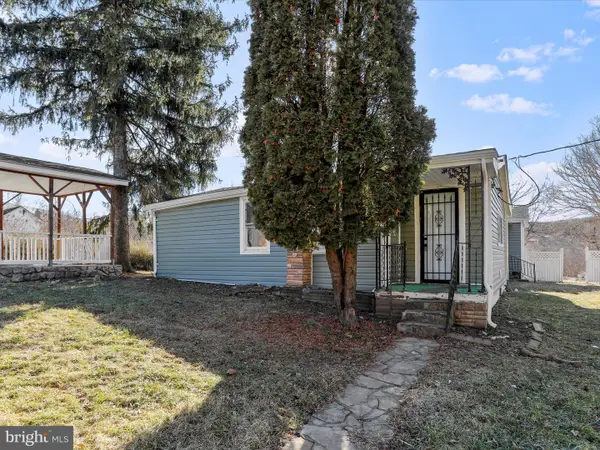 $149,900Active3 beds 2 baths1,770 sq. ft.
$149,900Active3 beds 2 baths1,770 sq. ft.32 Bullett Aly, PAW PAW, WV 25434
MLS# WVMO2005534Listed by: BURCH REAL ESTATE GROUP, LLC
