58 Brynner Drive, Petersburg, WV 26847
Local realty services provided by:Better Homes and Gardens Real Estate GSA Realty
58 Brynner Drive,Petersburg, WV 26847
$459,900
- 3 Beds
- 3 Baths
- 2,924 sq. ft.
- Single family
- Pending
Listed by: sid belcher
Office: coldwell banker premier
MLS#:WVGT2001160
Source:BRIGHTMLS
Price summary
- Price:$459,900
- Price per sq. ft.:$157.28
- Monthly HOA dues:$16.67
About this home
Perched on 2.08 acres in the scenic and sought-after Orchard View Estates, this stunning 3-bedroom, 3-bath Cape Cod-style home offers space, style, and panoramic views that stretch for miles. With nearly 3,000 square feet of finished living space, every corner of this home has been thoughtfully crafted for both comfort and function.
Step inside to a bright and open kitchen and dining area, where tile floors, stainless steel appliances (Brand NEW Refrigerator), and a large walk-in pantry make everyday living feel effortless. From the dining room’s oversized window, take in long-range views of the rolling mountains—your daily reminder of the beauty that surrounds you. Off the attached garage, a dedicated laundry room adds convenience with built-in shelving, a laundry sink, and included washer and dryer.
The main level features hardwood floors in the living room and plush carpeting in each of the bedrooms. The spacious primary suite includes two oversized closets, a tray ceiling, and a spa-inspired bathroom complete with double sinks, a jetted soaking tub, and a separate tiled shower.
The finished walkout basement is a true bonus—fully carpeted and ready for anything you dream up. A built-in wet bar with a sink, refrigerator, and counter space makes this the perfect hangout zone, second living room, or home theater space.
Outside, the lifestyle continues. A large covered back deck is ideal for morning coffee or sunset dinners, and the finished sunroom invites you to relax year-round, no matter the weather. The property includes an attached two-car garage plus a detached one-bay garage outfitted with electric, propane heat, and a 30-amp plug for RV or EV charging. It's currently used as a home gym, but the options are endless.
Love to garden? You’ll find a large, productive space ready to go, along with mature apple, peach, and pear trees and established grapevines. A slab is already in place if you’d like to add a hot tub, and the included storage shed provides extra room for tools and toys.
Located just five minutes from local shopping, groceries, and gas, you're also only 20 minutes from Moorefield, 50 minutes from Blackwater Falls and Dolly Sods, and just over an hour to Winchester, VA. Whether you're looking for a forever home, a mountain retreat, or a mix of both—this one checks all the boxes.
Schedule your private showing today and come experience the peace, space, and possibilities that this beautiful West Virginia home has to offer.
Contact an agent
Home facts
- Year built:2008
- Listing ID #:WVGT2001160
- Added:127 day(s) ago
- Updated:November 16, 2025 at 08:28 AM
Rooms and interior
- Bedrooms:3
- Total bathrooms:3
- Full bathrooms:3
- Living area:2,924 sq. ft.
Heating and cooling
- Cooling:Central A/C
- Heating:Electric, Heat Pump - Electric BackUp
Structure and exterior
- Roof:Shingle
- Year built:2008
- Building area:2,924 sq. ft.
- Lot area:2.08 Acres
Utilities
- Water:Community
- Sewer:Septic Exists
Finances and disclosures
- Price:$459,900
- Price per sq. ft.:$157.28
New listings near 58 Brynner Drive
- New
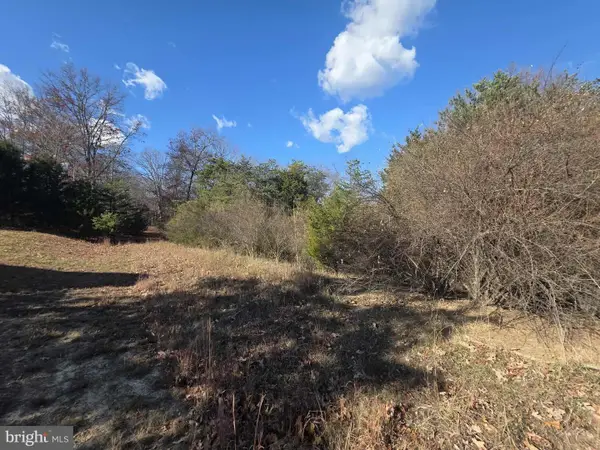 $45,000Active2.75 Acres
$45,000Active2.75 AcresLot 13 Yeager Court, PETERSBURG, WV 26847
MLS# WVGT2001306Listed by: WV HERITAGE REAL ESTATE, LLC. - New
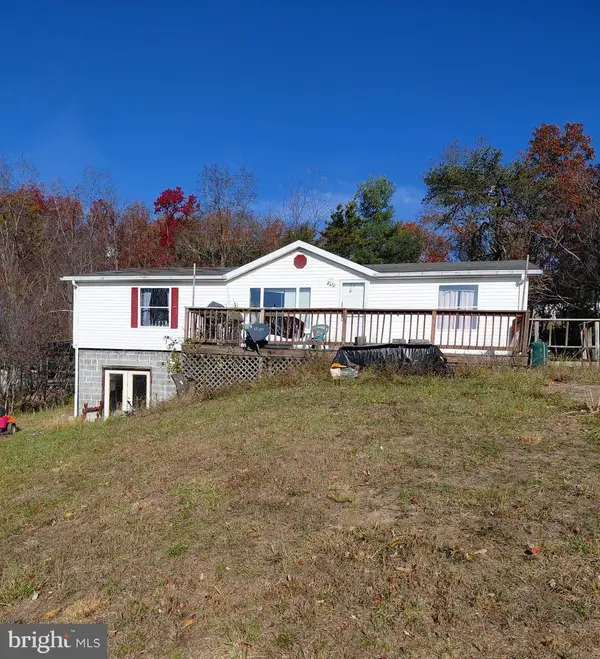 $159,900Active3 beds 2 baths
$159,900Active3 beds 2 baths131 Little Hickory Rd, PETERSBURG, WV 26847
MLS# WVGT2001304Listed by: POTOMAC RIVER PROPERTIES, LLC - New
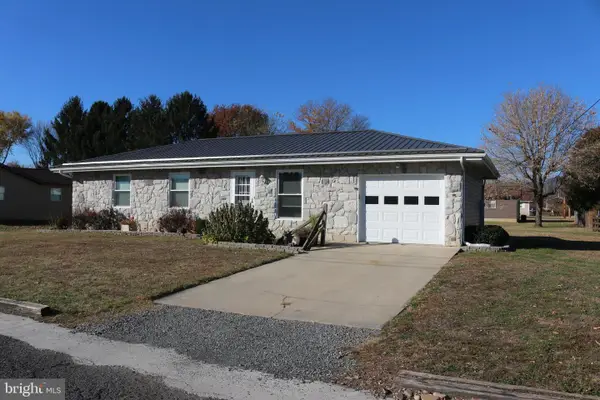 $269,000Active3 beds 2 baths1,092 sq. ft.
$269,000Active3 beds 2 baths1,092 sq. ft.16 Jackson St, PETERSBURG, WV 26847
MLS# WVGT2001298Listed by: POTOMAC VALLEY REAL ESTATE, LLC 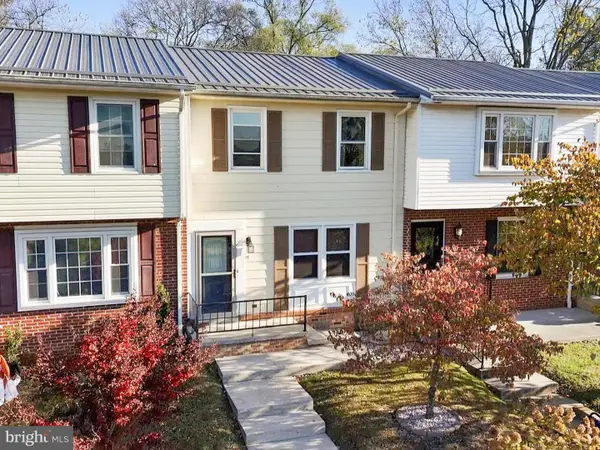 $130,000Pending2 beds 2 baths1,080 sq. ft.
$130,000Pending2 beds 2 baths1,080 sq. ft.59 Early Ave, PETERSBURG, WV 26847
MLS# WVGT2001290Listed by: COLDWELL BANKER HOME TOWN REALTY $199,900Active3 beds 2 baths1,440 sq. ft.
$199,900Active3 beds 2 baths1,440 sq. ft.11 Trenton St, PETERSBURG, WV 26847
MLS# WVGT2001296Listed by: POTOMAC RIVER PROPERTIES, LLC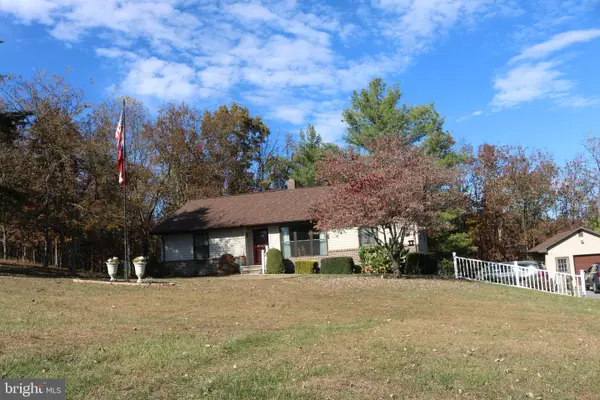 $275,000Active5 beds 3 baths4,470 sq. ft.
$275,000Active5 beds 3 baths4,470 sq. ft.228 Meadow Ridge Dr, PETERSBURG, WV 26847
MLS# WVGT2001294Listed by: POTOMAC VALLEY REAL ESTATE, LLC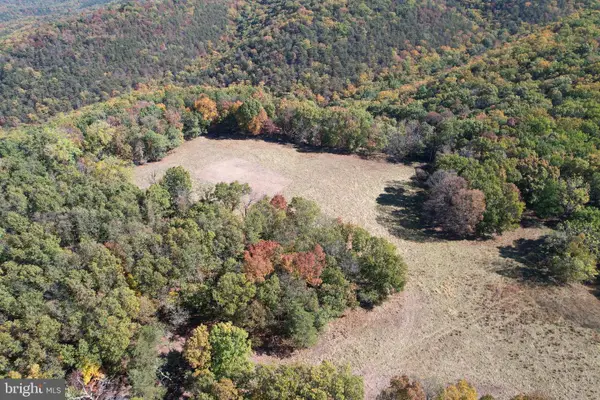 $475,000Active2 beds 1 baths742 sq. ft.
$475,000Active2 beds 1 baths742 sq. ft.961 Almost Heaven Dr, PETERSBURG, WV 26847
MLS# WVGT2001286Listed by: POTOMAC RIVER PROPERTIES, LLC $475,000Active131.75 Acres
$475,000Active131.75 Acres961 Almost Heaven Dr, PETERSBURG, WV 26847
MLS# WVGT2001292Listed by: POTOMAC RIVER PROPERTIES, LLC $59,900Pending2.08 Acres
$59,900Pending2.08 AcresLot 28 Brynner Dr., PETERSBURG, WV 26847
MLS# WVGT2001284Listed by: COLDWELL BANKER PREMIER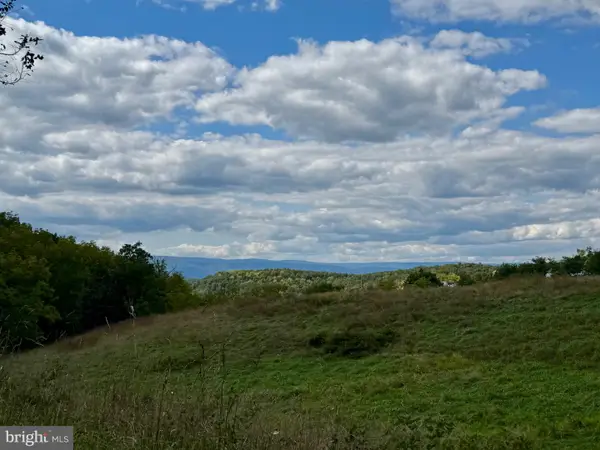 $524,900Active81.45 Acres
$524,900Active81.45 Acres1030 Kites Rd, PETERSBURG, WV 26847
MLS# WVGT2001262Listed by: COLDWELL BANKER HOME TOWN REALTY
