200 John Deer Dr, Peterstown, WV 24963
Local realty services provided by:Better Homes and Gardens Real Estate Central

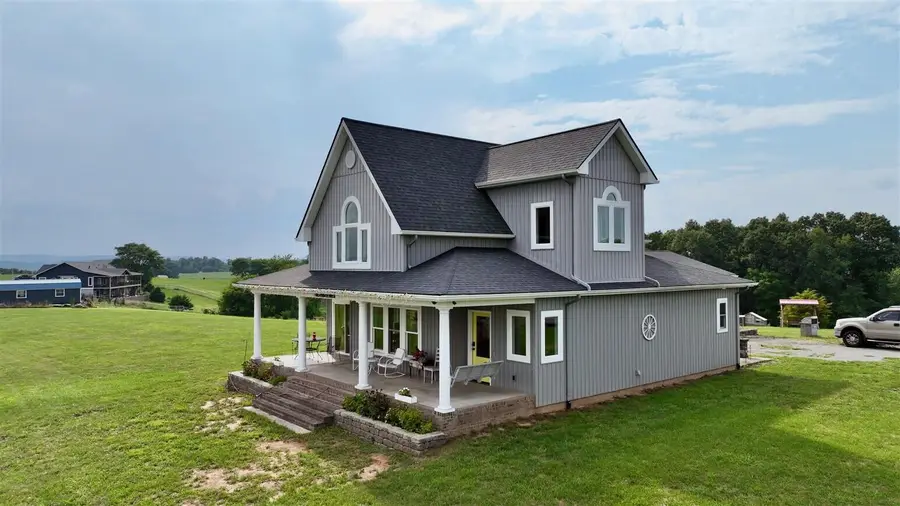
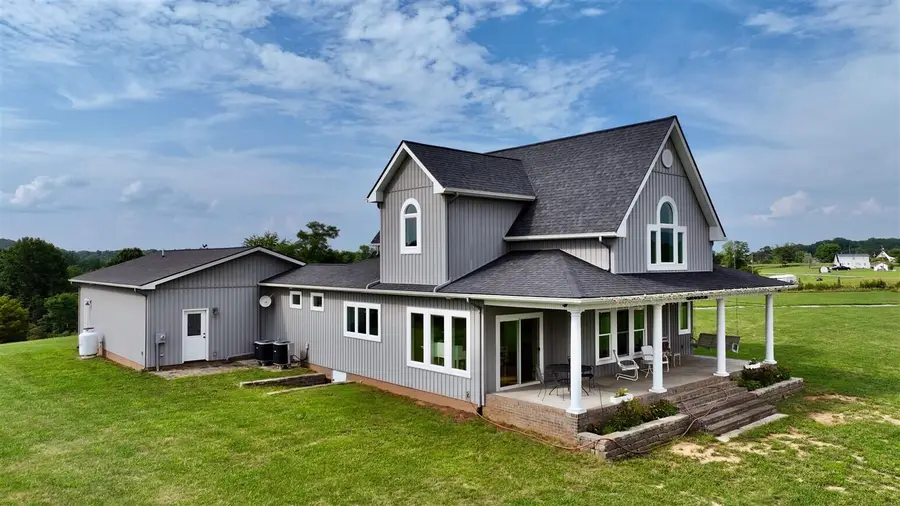
200 John Deer Dr,Peterstown, WV 24963
$689,500
- 4 Beds
- 4 Baths
- 3,020 sq. ft.
- Single family
- Pending
Listed by:rebecca vasvary gaujot
Office:fathom realty, llc.
MLS#:24-972
Source:WV_GVBR
Price summary
- Price:$689,500
- Price per sq. ft.:$228.31
About this home
Welcome to this beautiful modern farm house. in Peterstown, WV. This 2016 home offers the perfect blend of classic charm and country living consisting of 4 bedrooms, 3.5 baths, sunroom, gas fireplace, and a large walk-in pantry. Natural light abounds with large windows throughout the house. The main bedroom is on the first floor with a large walk-in closet and a stackable washer/dryer. The upper level has two large bedrooms, stackable washer/dryer, a full bath with a volcanic rock-slipper style tub, and lots of storage. The kitchen has granite countertops and a gas range/oven. Plus, a separate 12x28 one-bedroom/one bath in-law suite w/a gas fireplace. Step onto the large covered 10x36 front porch that extends across the front of the house and enjoy morning coffee watching the sunrise and
Contact an agent
Home facts
- Year built:2016
- Listing Id #:24-972
- Added:380 day(s) ago
- Updated:August 13, 2025 at 10:55 PM
Rooms and interior
- Bedrooms:4
- Total bathrooms:4
- Full bathrooms:1
- Half bathrooms:1
- Living area:3,020 sq. ft.
Heating and cooling
- Cooling:Central Air
- Heating:Electric Heat Pump
Structure and exterior
- Roof:Shingles - Architect
- Year built:2016
- Building area:3,020 sq. ft.
- Lot area:5.34 Acres
Schools
- High school:James Monroe
- Middle school:Peterstown Middle
- Elementary school:Peterstown
Utilities
- Water:Well
- Sewer:Septic
Finances and disclosures
- Price:$689,500
- Price per sq. ft.:$228.31
- Tax amount:$1,730 (2023)
New listings near 200 John Deer Dr
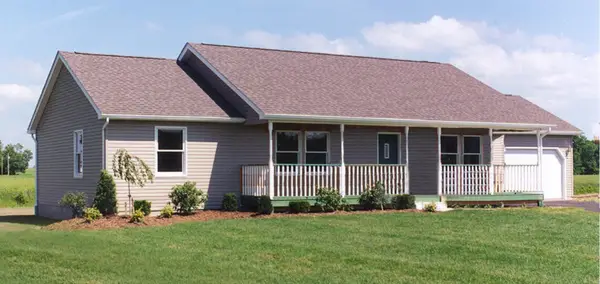 $279,900Active3 beds 2 baths1,456 sq. ft.
$279,900Active3 beds 2 baths1,456 sq. ft.0 Sparrow View Ln, Peterstown, WV 24963
MLS# 25-913Listed by: OAK & STONE REALTY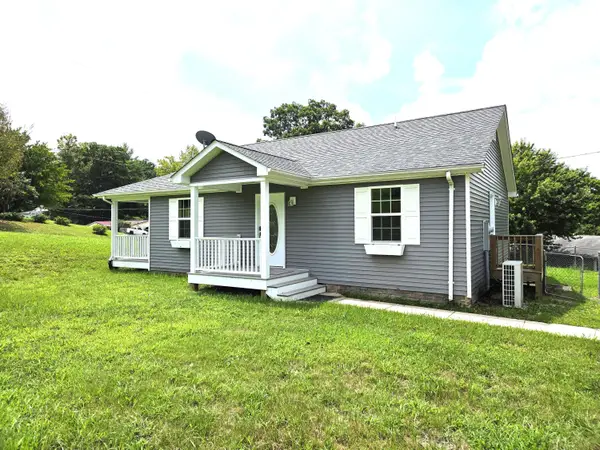 $235,000Active2 beds 2 baths1,176 sq. ft.
$235,000Active2 beds 2 baths1,176 sq. ft.15 Hemlock St, Peterstown, WV 24963
MLS# 25-909Listed by: OAK & STONE REALTY $168,000Active2 beds 1 baths1,040 sq. ft.
$168,000Active2 beds 1 baths1,040 sq. ft.1160 Shumate Rd, Peterstown, WV 24963
MLS# 25-892Listed by: OAK & STONE REALTY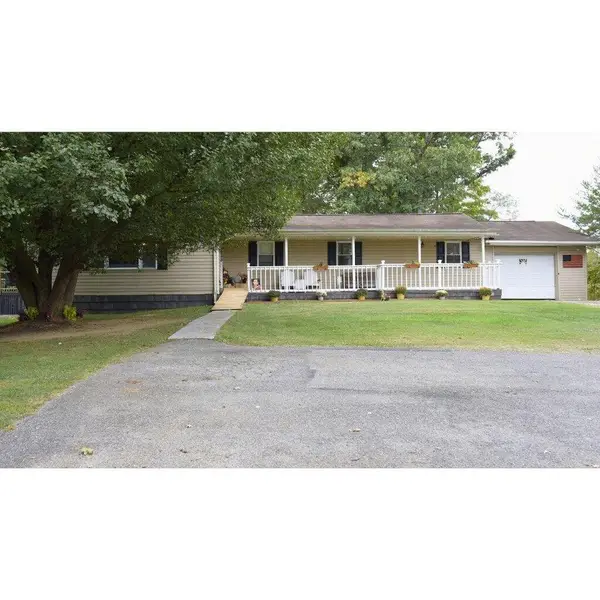 $245,000Pending4 beds 2 baths2,176 sq. ft.
$245,000Pending4 beds 2 baths2,176 sq. ft.3446 Ballard-red Sulphur Pkwy, Peterstown, WV 24963
MLS# 25-881Listed by: FATHOM REALTY, LLC $234,900Pending3 beds 2 baths1,944 sq. ft.
$234,900Pending3 beds 2 baths1,944 sq. ft.247 Dunn St, Peterstown, WV 24963
MLS# 25-846Listed by: OAK & STONE REALTY $199,500Active2 beds 1 baths1,200 sq. ft.
$199,500Active2 beds 1 baths1,200 sq. ft.2415 S Seneca Trail S., Peterstown, WV 24963
MLS# 25-838Listed by: OAK & STONE REALTY $59,900Active2.14 Acres
$59,900Active2.14 Acres221 Orchard Add, Peterstown, WV 24963
MLS# 25-832Listed by: OAK & STONE REALTY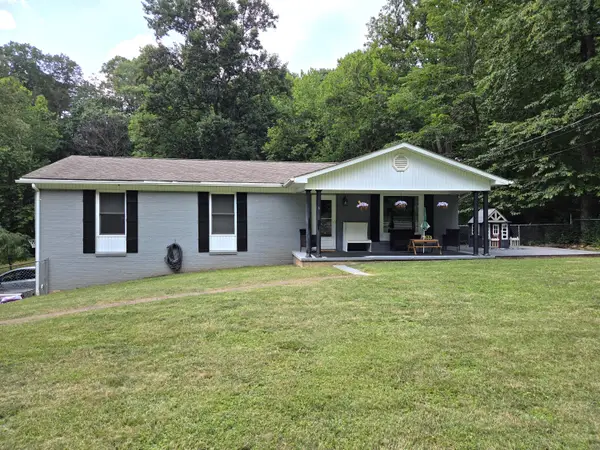 $269,000Pending3 beds 3 baths2,424 sq. ft.
$269,000Pending3 beds 3 baths2,424 sq. ft.681 Ballard-red Sulphur Pkwy, Peterstown, WV 24963
MLS# 25-806Listed by: OAK & STONE REALTY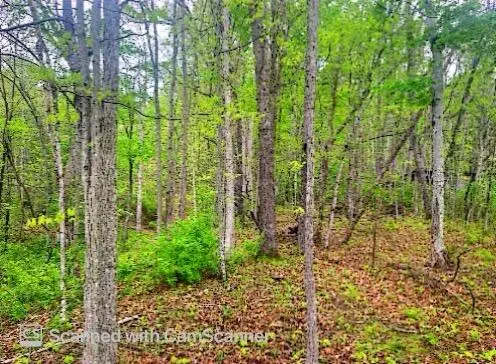 $129,500Active16.51 Acres
$129,500Active16.51 AcresIris Lane, Peterstown, WV 24963
MLS# 25-766Listed by: GREENBRIER REAL ESTATE SERVICE $27,900Active0.98 Acres
$27,900Active0.98 AcresLot 7 Meadow Ln, Peterstown, WV 24963
MLS# 25-740Listed by: OAK & STONE REALTY
