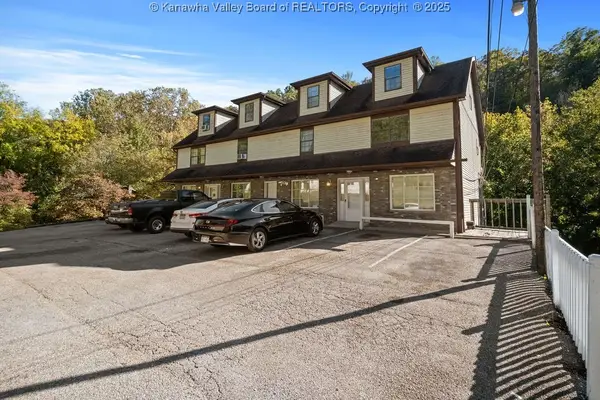103 Chesnut Drive, Peytona, WV 25154
Local realty services provided by:Better Homes and Gardens Real Estate Central
103 Chesnut Drive,Peytona, WV 25154
$236,000
- 4 Beds
- 2 Baths
- 1,638 sq. ft.
- Single family
- Active
Listed by:
- Better Homes and Gardens Real Estate Central
MLS#:280814
Source:WV_KVBOR
Price summary
- Price:$236,000
- Price per sq. ft.:$144.08
About this home
Charming 4 Bedroom Home on Over 3 Acres! Enjoy the amazing blend of comfort, nature, and modern updates in this beautiful 4-bedroom, 1.5 bath home situated on more than 3 acres of land—ideal for outdoor activities, gardening, and peaceful country living. Inside, you’ll find a brand-new kitchen with stylish finishes, a beautiful fireplace that adds warmth and character, and a convenient washer and dryer included. The property features two storage sheds, a 2-car carport with additional parking, and a house generator for peace of mind. Relax on the covered front porch overlooking the rose garden or explore the certified National Wildlife Habitat and Monarch Waystation right in your own backyard. With privacy fencing and plenty of room to roam, this home is truly a private retreat while still offering modern comfort and thoughtful upgrades.
Contact an agent
Home facts
- Year built:1989
- Listing ID #:280814
- Added:32 day(s) ago
- Updated:November 24, 2025 at 02:27 PM
Rooms and interior
- Bedrooms:4
- Total bathrooms:2
- Full bathrooms:1
- Half bathrooms:1
- Living area:1,638 sq. ft.
Heating and cooling
- Cooling:Central Air
- Heating:Forced Air, Gas
Structure and exterior
- Roof:Metal
- Year built:1989
- Building area:1,638 sq. ft.
- Lot area:3.09 Acres
Schools
- High school:Sherman
- Middle school:Sherman
- Elementary school:Sherman
Utilities
- Water:Public
- Sewer:Septic Tank
Finances and disclosures
- Price:$236,000
- Price per sq. ft.:$144.08
- Tax amount:$701
New listings near 103 Chesnut Drive
 $112,000Active3 beds 2 baths1,466 sq. ft.
$112,000Active3 beds 2 baths1,466 sq. ft.17801 Daniel Boone Highway, Peytona, WV 25154
MLS# 280976Listed by: SELLING WV-REAL ESTATE PROFESS $428,000Active-- beds -- baths4,992 sq. ft.
$428,000Active-- beds -- baths4,992 sq. ft.24664 Daniel Boone Parkway, Peytona, WV 25145
MLS# 280774Listed by: OLD COLONY $10,000Active0 Acres
$10,000Active0 Acres0 Round Bottom Road, Peytona, WV 25154
MLS# 279306Listed by: BOONE REALTY, LLC
