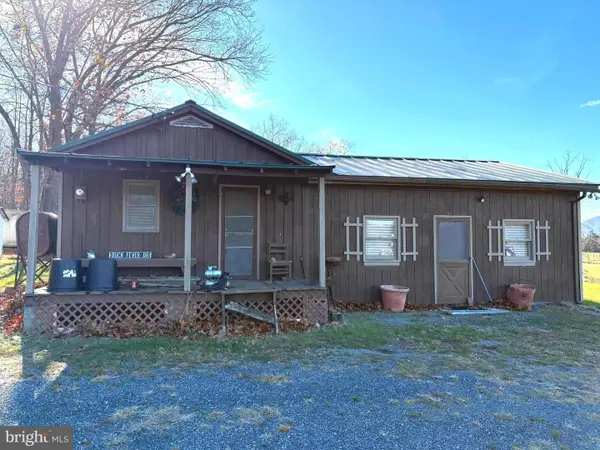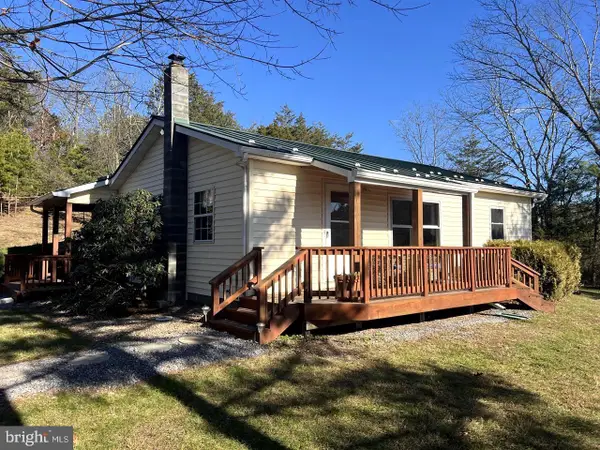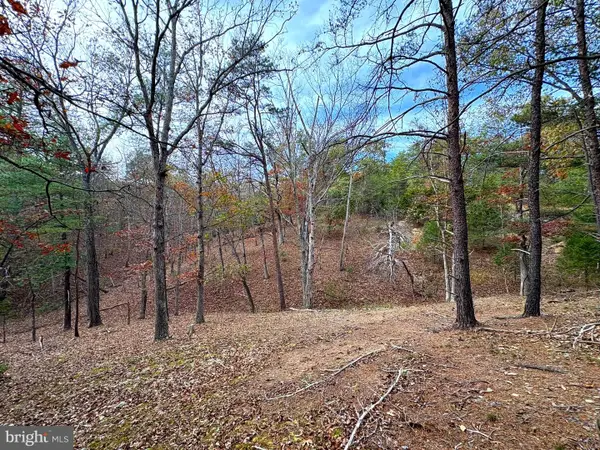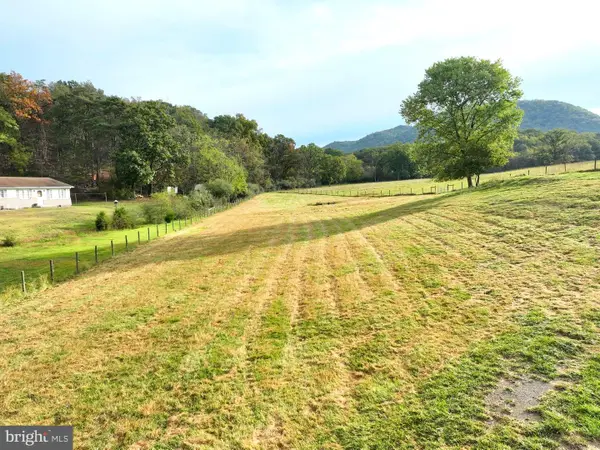43 Sierra Vista Way, Purgitsville, WV 26852
Local realty services provided by:Better Homes and Gardens Real Estate Cassidon Realty
43 Sierra Vista Way,Purgitsville, WV 26852
$399,999
- 2 Beds
- 3 Baths
- 1,979 sq. ft.
- Single family
- Active
Listed by: joseph michael charlton
Office: railey wv properties
MLS#:WVHS2007078
Source:BRIGHTMLS
Price summary
- Price:$399,999
- Price per sq. ft.:$202.12
About this home
As soon as you start up the driveway at 43 Sierra Vista Way you quickly realize the seclusion this property has to offer. This beautiful, two bedroom, 2 1/2 bath home provides stunning views and an open floor plan. You can enjoy these views off the of the wrap around porch and balcony or from inside your house through the oversized windows while you enjoy your morning coffee. This sprawling 20+/-acre property, has no HOA and has a lot to offer. It is the perfect blend of being away from the hustle and bustle, but also being able to get to multiple locations in around 30-40 minutes (Romney, Keyser or Moorefield). The full-size basement has plenty of unfinished space to add additional rooms to the home or to store your possessions. This house also has a small built-in elevator sometimes referred to as a "dumbwaiter" to help move items and laundry from the main floor to the basement. This is the type of property that many dream of so don’t miss out on your opportunity to own your dream home in West Virginia. Call today for your private showing of this beautiful home.
Contact an agent
Home facts
- Year built:2005
- Listing ID #:WVHS2007078
- Added:633 day(s) ago
- Updated:February 11, 2026 at 02:38 PM
Rooms and interior
- Bedrooms:2
- Total bathrooms:3
- Full bathrooms:2
- Half bathrooms:1
- Living area:1,979 sq. ft.
Heating and cooling
- Cooling:Central A/C
- Heating:Electric, Heat Pump(s), Wood, Wood Burn Stove
Structure and exterior
- Roof:Shingle
- Year built:2005
- Building area:1,979 sq. ft.
- Lot area:20.05 Acres
Utilities
- Water:Well
- Sewer:Septic Exists
Finances and disclosures
- Price:$399,999
- Price per sq. ft.:$202.12
- Tax amount:$978 (2023)
New listings near 43 Sierra Vista Way
 $69,900Pending-- beds -- baths912 sq. ft.
$69,900Pending-- beds -- baths912 sq. ft.Hickory Hill Rd, PURGITSVILLE, WV 26852
MLS# WVHS2007048Listed by: PIONEER RIDGE REALTY $250,000Pending3 beds 2 baths1,224 sq. ft.
$250,000Pending3 beds 2 baths1,224 sq. ft.60 Angle Dr, PURGITSVILLE, WV 26852
MLS# WVHS2007136Listed by: RE/MAX REAL ESTATE GROUP $44,900Active6.92 Acres
$44,900Active6.92 Acres6.92 Ac Purgitsville Pike, PURGITSVILLE, WV 26852
MLS# WVHS2006990Listed by: PIONEER RIDGE REALTY $49,900Active1.5 Acres
$49,900Active1.5 Acres1.50 Ac Hickory Hill Rd, PURGITSVILLE, WV 26852
MLS# WVHS2006856Listed by: PIONEER RIDGE REALTY $100,000Active1 beds 1 baths560 sq. ft.
$100,000Active1 beds 1 baths560 sq. ft.229 Carmel Ct, PURGITSVILLE, WV 26852
MLS# WVHS2006810Listed by: RE/MAX REAL ESTATE GROUP

