436 High View Rd, Purgitsville, WV 26852
Local realty services provided by:Better Homes and Gardens Real Estate Reserve
436 High View Rd,Purgitsville, WV 26852
$425,000
- 3 Beds
- 1 Baths
- 1,373 sq. ft.
- Single family
- Active
Listed by: craig e see
Office: pioneer ridge realty
MLS#:WVHS2004840
Source:BRIGHTMLS
Price summary
- Price:$425,000
- Price per sq. ft.:$309.54
- Monthly HOA dues:$25
About this home
When only the real McCoy will suffice, welcome to your dream retreat in Hampshire County, West Virginia! Nestled at an impressive 1,600 feet in elevation atop a picturesque mountain, this stunning Lindal Cedar Home offers over 1,373 square feet of pure rustic charm on a sprawling 15.80 acres. With 3 spacious bedrooms and 1 full bathroom, this mountain sanctuary is perfect for those seeking tranquility, breathtaking views, and a profound connection to nature. Crafted with meticulous attention to detail, this home exudes rustic class. The warm, inviting interior features exposed wooden beams, oversized windows, and an open living area, creating a welcoming atmosphere perfect for year-round comfort. The three generously sized bedrooms provide ample space for family and guests, ensuring everyone can wake up each morning to the serene sights and sounds of nature right outside their window. The crown jewel of this mountain retreat is the panoramic western view, offering an unparalleled spectacle of West Virginia’s natural beauty. Whether you're sipping your morning coffee on the expansive deck or watching the sunset from the cozy comfort of your living room, the vistas from this property are nothing short of spectacular. Set on a generous plot of land, this home offers endless opportunities to explore the great outdoors. Hike, bike, or simply enjoy a leisurely stroll through the surrounding woods. The property is a haven of natural beauty and wildlife, providing a peaceful retreat from the hustle and bustle of daily life. Additionally, the property features numerous fruit trees, including pears, apples, peaches, plums, and cherries of different varieties. Situated at the heart of outdoor recreation and close to several public access points to the South Branch of the Potomac River, it serves as the ultimate launching point for your adventures. Despite its secluded feel, this idyllic oasis is conveniently located within an easy two-hour drive from the nation's capital, Washington, D.C. This rare blend of tranquility and accessibility makes it the perfect spot for a peaceful retirement retreat, a vacation home, or a year-round residence. Opportunities to own a treasure like this are quickly disappearing. Don’t delay—secure your piece of heaven on earth today. Experience the real McCoy of mountain living and make this enchanting Lindal Cedar Home your own.
Contact an agent
Home facts
- Year built:1997
- Listing ID #:WVHS2004840
- Added:518 day(s) ago
- Updated:November 26, 2025 at 03:02 PM
Rooms and interior
- Bedrooms:3
- Total bathrooms:1
- Full bathrooms:1
- Living area:1,373 sq. ft.
Heating and cooling
- Cooling:Central A/C
- Heating:Electric, Heat Pump(s)
Structure and exterior
- Roof:Architectural Shingle
- Year built:1997
- Building area:1,373 sq. ft.
- Lot area:15.8 Acres
Schools
- High school:HAMPSHIRE
- Middle school:ROMNEY
- Elementary school:ROMNEY
Utilities
- Water:Well
- Sewer:On Site Septic
Finances and disclosures
- Price:$425,000
- Price per sq. ft.:$309.54
- Tax amount:$614 (2022)
New listings near 436 High View Rd
 $714,000Pending238 Acres
$714,000Pending238 Acres911 Blackburn Rd, PURGITSVILLE, WV 26852
MLS# WVHS2006946Listed by: WEST VIRGINIA LAND & HOME REALTY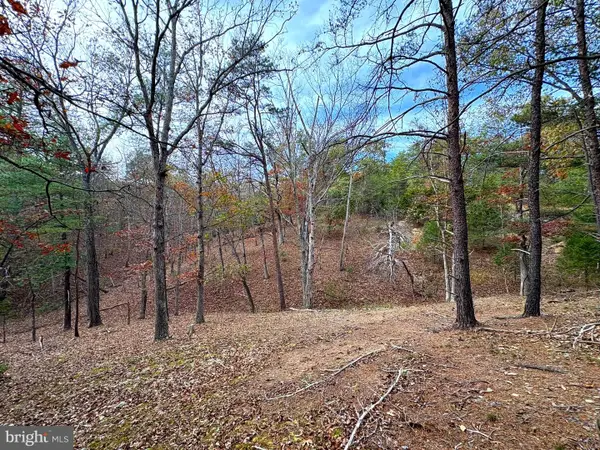 $49,900Active6.92 Acres
$49,900Active6.92 Acres6.92 Ac Purgitsville Pike, PURGITSVILLE, WV 26852
MLS# WVHS2006990Listed by: PIONEER RIDGE REALTY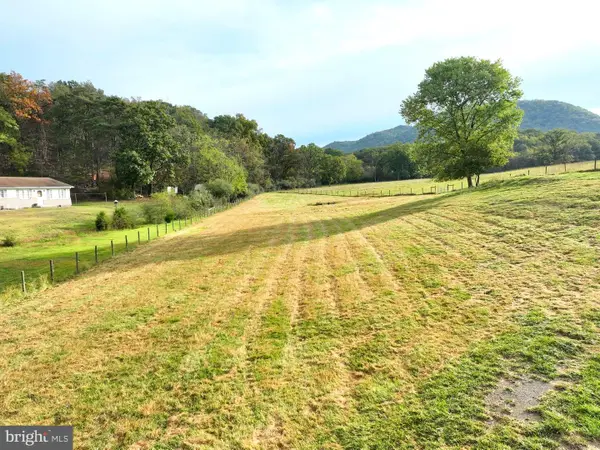 $49,900Active1.5 Acres
$49,900Active1.5 Acres1.50 Ac Hickory Hill Rd, PURGITSVILLE, WV 26852
MLS# WVHS2006856Listed by: PIONEER RIDGE REALTY $100,000Active1 beds 1 baths560 sq. ft.
$100,000Active1 beds 1 baths560 sq. ft.229 Carmel Ct, PURGITSVILLE, WV 26852
MLS# WVHS2006810Listed by: RE/MAX REAL ESTATE GROUP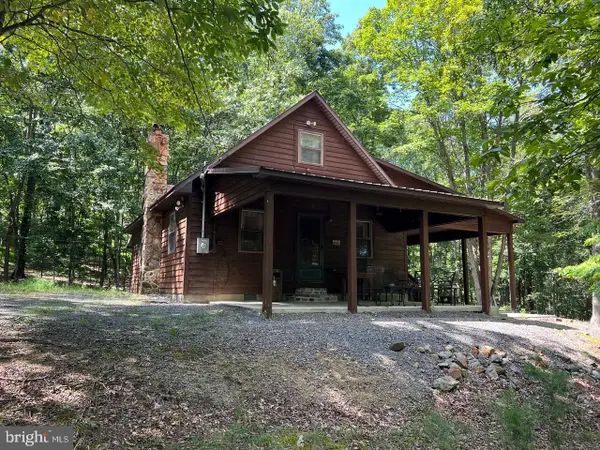 $285,000Active2 beds 1 baths1,204 sq. ft.
$285,000Active2 beds 1 baths1,204 sq. ft.634 Island Ridge Rd, PURGITSVILLE, WV 26852
MLS# WVHS2006606Listed by: RE/MAX REAL ESTATE GROUP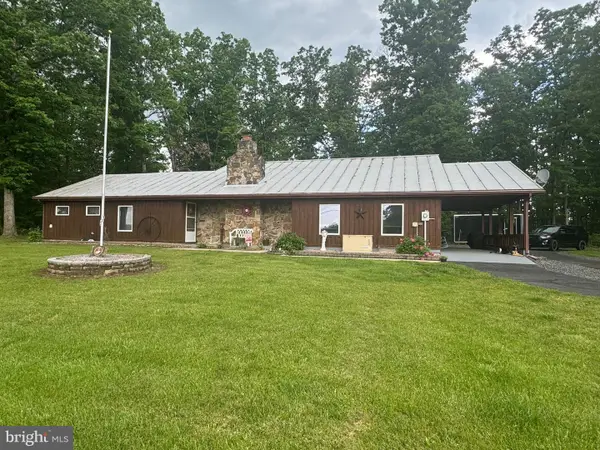 $299,000Active5 beds 2 baths2,465 sq. ft.
$299,000Active5 beds 2 baths2,465 sq. ft.606 Markwood Road, PURGITSVILLE, WV 26845
MLS# WVHD2002816Listed by: OLD DOMINION REALTY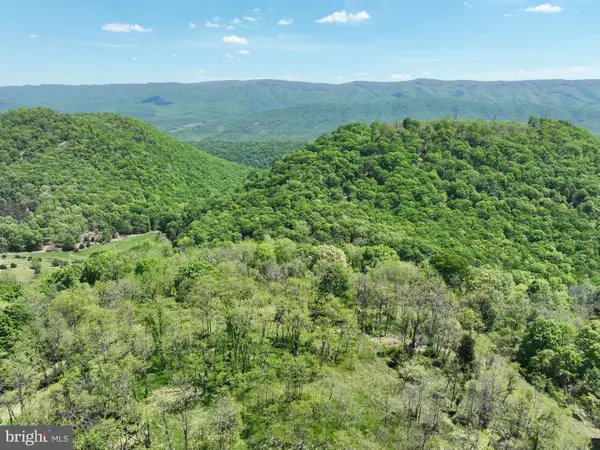 $129,900Active10.36 Acres
$129,900Active10.36 Acres10.36 Ac High View Rd, PURGITSVILLE, WV 26852
MLS# WVHS2004670Listed by: PIONEER RIDGE REALTY
