1 Sumter Ave, Ranson, WV 25438
Local realty services provided by:Better Homes and Gardens Real Estate Reserve
Listed by:patricia jones
Office:new home star virginia, llc.
MLS#:WVJF2018398
Source:BRIGHTMLS
Price summary
- Price:$381,990
- Price per sq. ft.:$163.66
- Monthly HOA dues:$62
About this home
To-Be-Built Dallas Floor Plan – Over 2,500 Sq. Ft. of Smart, Stylish Living
The Dallas by Maronda Homes offers over 2,500 square feet of thoughtfully designed space with 4 bedrooms, 2.5+ baths, and flexible living areas perfect for modern lifestyles.
The open-concept main level includes a spacious kitchen with island seating, stainless steel appliances, and a walk-in pantry—all flowing into the bright family room, ideal for everyday living and entertaining. A flex room located at the back of the home provides a quiet space for a home office, playroom, or study. Add a sunroom, fireplace, or rear deck to enhance both comfort and function.
Upstairs, the luxurious primary suite features a large walk-in closet, double vanity, and walk-in shower—with an optional soaking tub. Three additional bedrooms, a full bath, linen closet and a convenient second-floor laundry room complete the layout.
📍 Visit our model home at 11 Peters Ave, Ranson, WV
📸 Photos are of a similar home and may include optional features.
Reach out today to learn more or schedule your tour of Huntwell West and discover why the Dallas could be the perfect fit for your next home.
Contact an agent
Home facts
- Year built:2025
- Listing ID #:WVJF2018398
- Added:83 day(s) ago
- Updated:October 01, 2025 at 01:44 PM
Rooms and interior
- Bedrooms:4
- Total bathrooms:3
- Full bathrooms:2
- Half bathrooms:1
- Living area:2,334 sq. ft.
Heating and cooling
- Cooling:Central A/C, Heat Pump(s), Programmable Thermostat
- Heating:Electric, Energy Star Heating System, Heat Pump - Electric BackUp, Programmable Thermostat
Structure and exterior
- Roof:Architectural Shingle
- Year built:2025
- Building area:2,334 sq. ft.
- Lot area:0.09 Acres
Schools
- High school:JEFFERSON
- Middle school:WILDWOOD
- Elementary school:RANSON
Utilities
- Water:Public
- Sewer:Public Sewer
Finances and disclosures
- Price:$381,990
- Price per sq. ft.:$163.66
New listings near 1 Sumter Ave
- New
 $319,999Active4 beds 4 baths2,000 sq. ft.
$319,999Active4 beds 4 baths2,000 sq. ft.Homesite 233 Monroe Ave, RANSON, WV 25438
MLS# WVJF2019868Listed by: NEW HOME STAR VIRGINIA, LLC - New
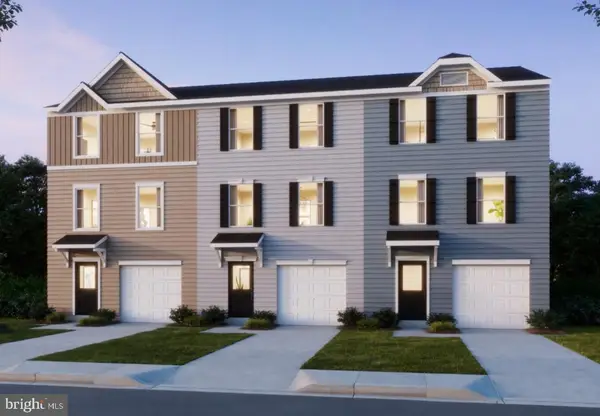 $294,999Active3 beds 3 baths1,600 sq. ft.
$294,999Active3 beds 3 baths1,600 sq. ft.Homesite 1123 Huntwell West Blvd, RANSON, WV 25438
MLS# WVJF2019870Listed by: NEW HOME STAR VIRGINIA, LLC - New
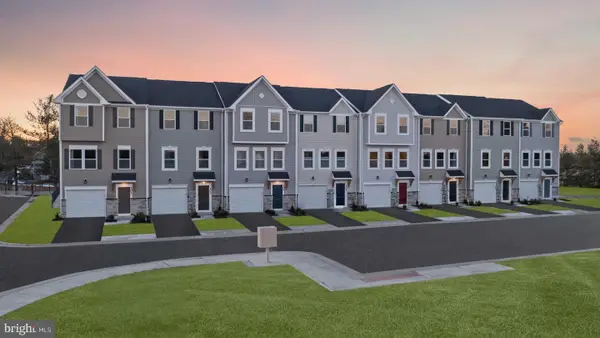 $329,999Active4 beds 4 baths2,000 sq. ft.
$329,999Active4 beds 4 baths2,000 sq. ft.Homesite 2664 Monroe Ave, RANSON, WV 25438
MLS# WVJF2019872Listed by: NEW HOME STAR VIRGINIA, LLC - New
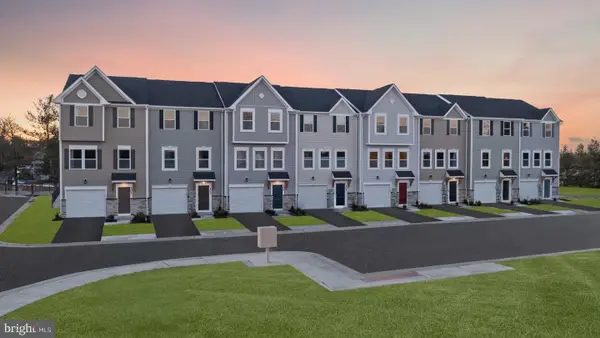 $329,999Active4 beds 4 baths2,000 sq. ft.
$329,999Active4 beds 4 baths2,000 sq. ft.Homesite 333 Monroe Ave, RANSON, WV 25438
MLS# WVJF2019874Listed by: NEW HOME STAR VIRGINIA, LLC - New
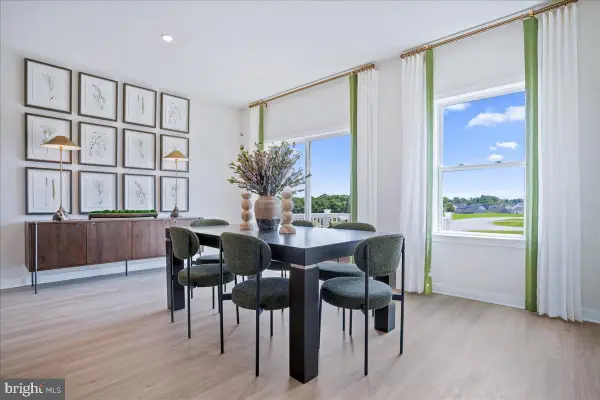 $322,999Active4 beds 4 baths2,349 sq. ft.
$322,999Active4 beds 4 baths2,349 sq. ft.Homesite 322 Sumter Ave, RANSON, WV 25438
MLS# WVJF2019876Listed by: NEW HOME STAR VIRGINIA, LLC - New
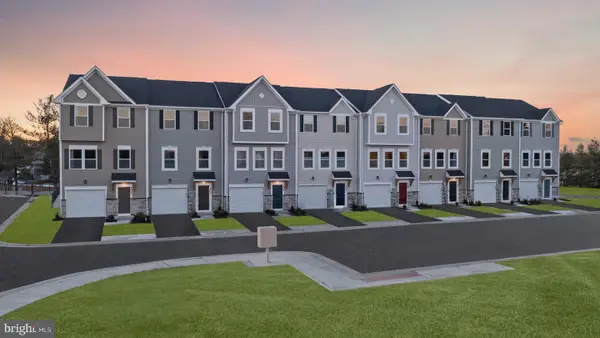 $299,990Active4 beds 4 baths2,000 sq. ft.
$299,990Active4 beds 4 baths2,000 sq. ft.Homesite 21 Sumter Ave, RANSON, WV 25438
MLS# WVJF2019878Listed by: NEW HOME STAR VIRGINIA, LLC - Open Thu, 12 to 4pmNew
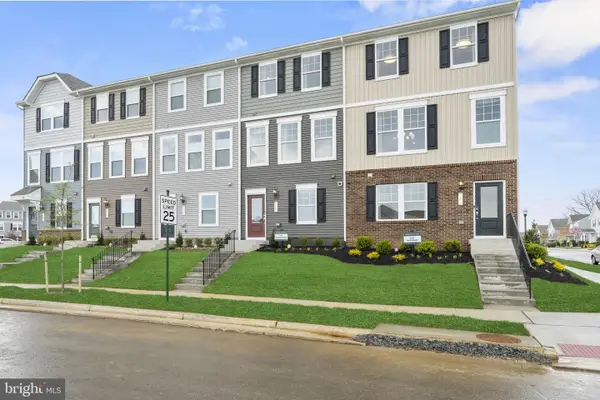 $294,990Active2 beds 3 baths1,387 sq. ft.
$294,990Active2 beds 3 baths1,387 sq. ft.483 National St, RANSON, WV 25438
MLS# WVJF2019856Listed by: THE BRYAN GROUP REAL ESTATE, LLC - Open Wed, 12 to 4pmNew
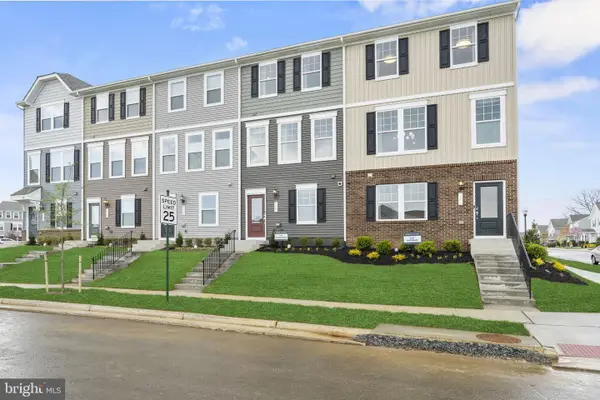 $299,990Active2 beds 3 baths1,387 sq. ft.
$299,990Active2 beds 3 baths1,387 sq. ft.491 National St, RANSON, WV 25438
MLS# WVJF2019858Listed by: THE BRYAN GROUP REAL ESTATE, LLC  $319,999Active4 beds 4 baths2,000 sq. ft.
$319,999Active4 beds 4 baths2,000 sq. ft.Homesite 1888 Monroe Ave, RANSON, WV 25438
MLS# WVJF2019474Listed by: NEW HOME STAR VIRGINIA, LLC- Open Thu, 11am to 4pmNew
 $339,990Active3 beds 4 baths1,989 sq. ft.
$339,990Active3 beds 4 baths1,989 sq. ft.176 Monroe Ave, RANSON, WV 25438
MLS# WVJF2019772Listed by: NEW HOME STAR VIRGINIA, LLC
