1217 Steed Street, Ranson, WV 25438
Local realty services provided by:Better Homes and Gardens Real Estate Community Realty
Listed by: alexander fernandez
Office: epic realty, llc.
MLS#:WVJF2020622
Source:BRIGHTMLS
Price summary
- Price:$299,900
- Price per sq. ft.:$177.46
- Monthly HOA dues:$50
About this home
Great price $310,000 for a renovated and move-in ready 3 level townhouse! This 3-bedroom, 2 full bath, and 2 half bath townhome is in the heart of Ranson, WV and in the beautiful subdivision of Lakeland Place. Built in 2010, it has recent upgrades including all-new flooring, trim, and fresh paint throughout, plus a roof replaced in 2021. The gourmet kitchen features an island, granite countertops (2021), a stylish backsplash, and all-new appliances. Every bathroom has been upgraded with new vanities, faucets, and mirrors. Additionally, all-new ceiling fans have been installed throughout the home. The primary suite offers a walk-in closet plus an extra closet for additional storage. Additional highlights include a new garage door opener with keypad access. Also, there is a deck for perfect for entertaining. Close to the casino, shopping centers, restaurants, parks, mountains and more. Near route 340 and easy access to 81 and 70. Schedule a showing today!
Contact an agent
Home facts
- Year built:2010
- Listing ID #:WVJF2020622
- Added:98 day(s) ago
- Updated:February 22, 2026 at 08:27 AM
Rooms and interior
- Bedrooms:3
- Total bathrooms:4
- Full bathrooms:2
- Half bathrooms:2
- Living area:1,690 sq. ft.
Heating and cooling
- Cooling:Central A/C
- Heating:Electric, Heat Pump(s)
Structure and exterior
- Roof:Architectural Shingle
- Year built:2010
- Building area:1,690 sq. ft.
- Lot area:0.05 Acres
Utilities
- Water:Public
- Sewer:Public Sewer
Finances and disclosures
- Price:$299,900
- Price per sq. ft.:$177.46
- Tax amount:$4,426 (2025)
New listings near 1217 Steed Street
- Open Sun, 1 to 4pmNew
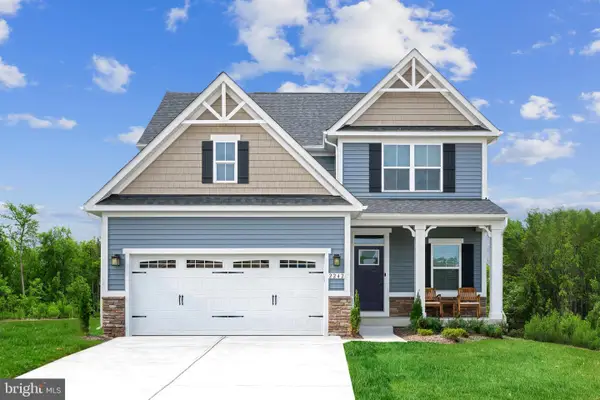 $489,990Active4 beds 3 baths2,114 sq. ft.
$489,990Active4 beds 3 baths2,114 sq. ft.1015 Wallace Blvd, RANSON, WV 25438
MLS# WVJF2022118Listed by: NVR, INC. - Open Sun, 1 to 4pmNew
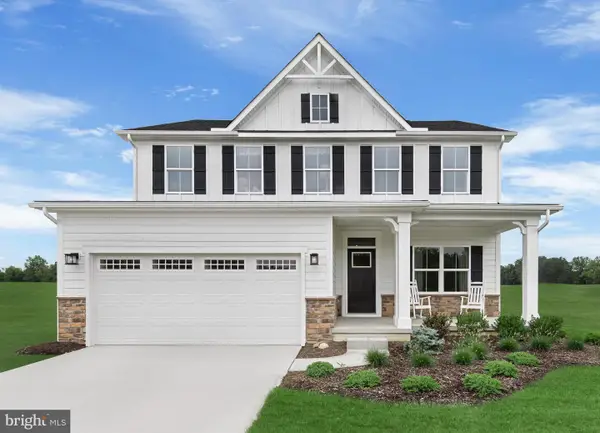 $499,990Active4 beds 3 baths2,423 sq. ft.
$499,990Active4 beds 3 baths2,423 sq. ft.1215 Wallace Blvd, RANSON, WV 25438
MLS# WVJF2022120Listed by: NVR, INC. - Open Sun, 1 to 4pmNew
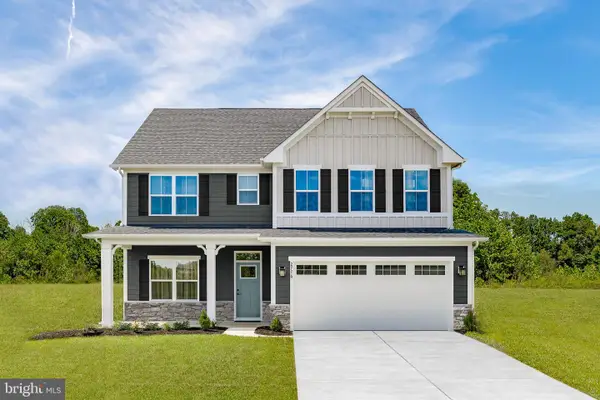 $519,990Active4 beds 3 baths2,718 sq. ft.
$519,990Active4 beds 3 baths2,718 sq. ft.1315 Wallace Blvd, RANSON, WV 25438
MLS# WVJF2022122Listed by: NVR, INC. - Open Sun, 1 to 4pmNew
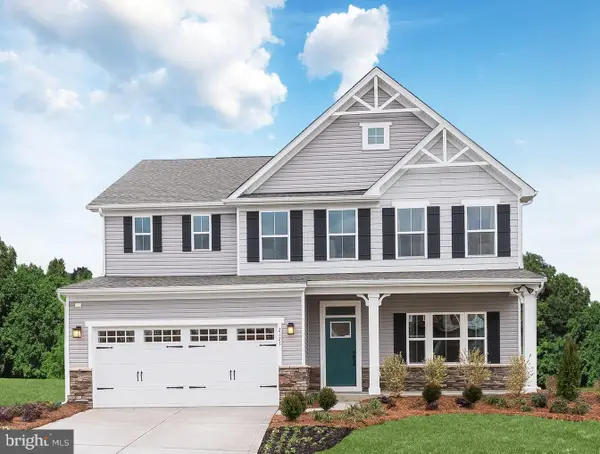 $534,990Active4 beds 3 baths3,010 sq. ft.
$534,990Active4 beds 3 baths3,010 sq. ft.1415 Wallace Blvd, RANSON, WV 25438
MLS# WVJF2022124Listed by: NVR, INC. - Open Sun, 1 to 4pmNew
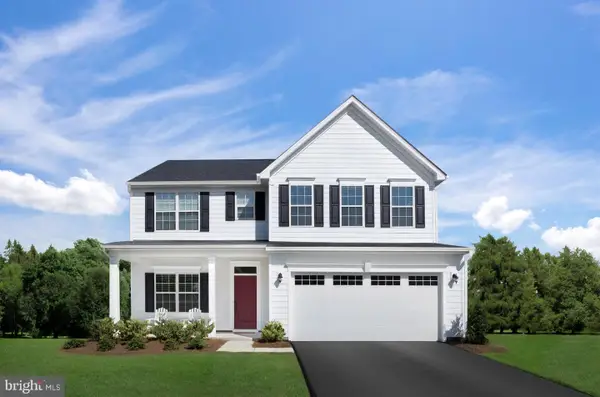 $544,990Active4 beds 2 baths3,306 sq. ft.
$544,990Active4 beds 2 baths3,306 sq. ft.1515 Wallace Blvd, RANSON, WV 25438
MLS# WVJF2022126Listed by: NVR, INC. - Open Sun, 1 to 4pmNew
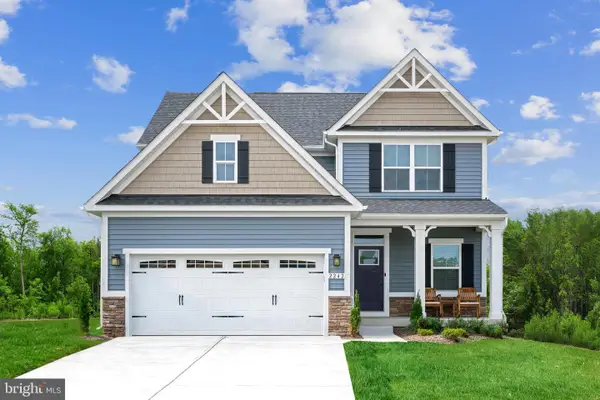 $517,990Active4 beds 3 baths2,737 sq. ft.
$517,990Active4 beds 3 baths2,737 sq. ft.1055 Wallace Blvd, RANSON, WV 25438
MLS# WVJF2022128Listed by: NVR, INC. - Open Sun, 1 to 4pmNew
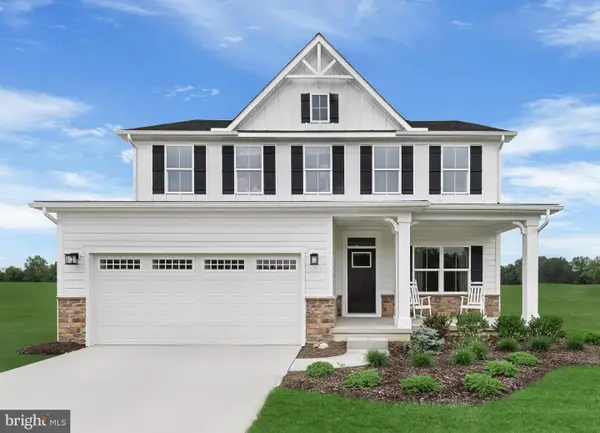 $527,990Active4 beds 3 baths3,133 sq. ft.
$527,990Active4 beds 3 baths3,133 sq. ft.1255 Wallace Blvd, RANSON, WV 25438
MLS# WVJF2022130Listed by: NVR, INC. - Open Sun, 1 to 4pmNew
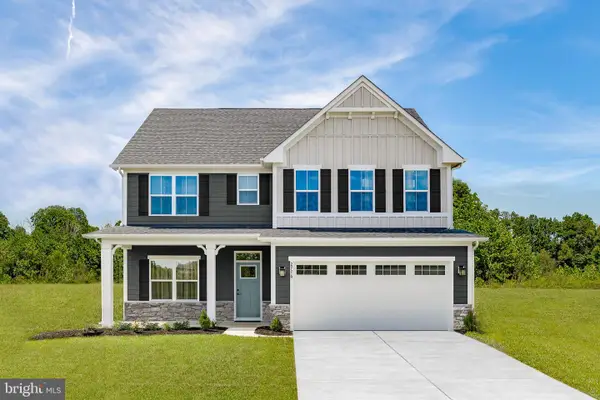 $547,990Active4 beds 3 baths3,571 sq. ft.
$547,990Active4 beds 3 baths3,571 sq. ft.1355 Wallace Blvd, RANSON, WV 25438
MLS# WVJF2022132Listed by: NVR, INC. - Open Sun, 1 to 4pmNew
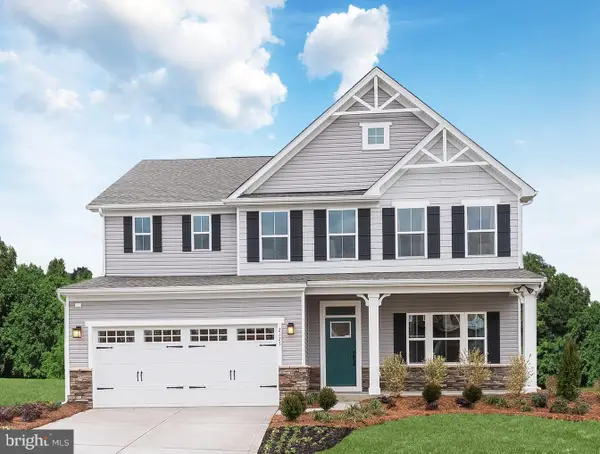 $562,990Active4 beds 3 baths3,978 sq. ft.
$562,990Active4 beds 3 baths3,978 sq. ft.1455 Wallace Blvd, RANSON, WV 25438
MLS# WVJF2022134Listed by: NVR, INC. - Open Sun, 1 to 4pmNew
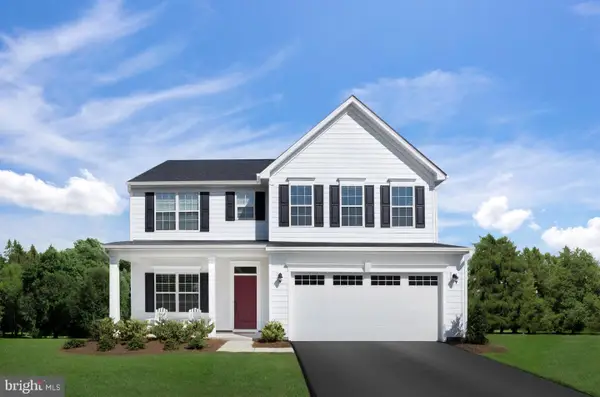 $572,990Active4 beds 2 baths4,362 sq. ft.
$572,990Active4 beds 2 baths4,362 sq. ft.1555 Wallace Blvd, RANSON, WV 25438
MLS# WVJF2022136Listed by: NVR, INC.

