122 Thornton Ave, Ranson, WV 25438
Local realty services provided by:Better Homes and Gardens Real Estate Murphy & Co.
122 Thornton Ave,Ranson, WV 25438
$449,073
- 4 Beds
- 3 Baths
- 2,203 sq. ft.
- Single family
- Active
Upcoming open houses
- Sat, Nov 1511:00 am - 04:30 pm
- Sun, Nov 1611:00 am - 04:30 pm
- Mon, Nov 1711:00 am - 04:30 pm
- Tue, Nov 1811:00 am - 04:30 pm
- Wed, Nov 1911:00 am - 04:30 pm
- Thu, Nov 2011:00 am - 04:30 pm
- Fri, Nov 2111:00 am - 04:30 pm
- Sat, Nov 2211:00 am - 04:30 pm
- Sun, Nov 2311:00 am - 04:30 pm
- Mon, Nov 2411:00 am - 04:30 pm
- Tue, Nov 2511:00 am - 04:30 pm
- Wed, Nov 2611:00 am - 04:30 pm
- Thu, Nov 2711:00 am - 04:30 pm
- Fri, Nov 2811:00 am - 04:30 pm
- Sat, Nov 2911:00 am - 04:30 pm
- Sun, Nov 3011:00 am - 04:30 pm
- Mon, Dec 0111:00 am - 04:30 pm
- Tue, Dec 0211:00 am - 04:30 pm
- Wed, Dec 0311:00 am - 04:30 pm
- Thu, Dec 0411:00 am - 04:30 pm
- Fri, Dec 0511:00 am - 04:30 pm
- Sat, Dec 0611:00 am - 04:30 pm
- Sun, Dec 0711:00 am - 04:30 pm
- Mon, Dec 0811:00 am - 04:30 pm
- Tue, Dec 0911:00 am - 04:30 pm
- Wed, Dec 1011:00 am - 04:30 pm
- Thu, Dec 1111:00 am - 04:30 pm
- Fri, Dec 1211:00 am - 04:30 pm
Listed by: donald gregory o'wade jr., mason klipp
Office: leading edge properties llc.
MLS#:WVJF2020590
Source:BRIGHTMLS
Price summary
- Price:$449,073
- Price per sq. ft.:$203.85
- Monthly HOA dues:$62
About this home
Brand-New Home by K.Hovanian Homes - Aspire at Huntwell West - SWEET PEA Elevation FE!
Welcome to The Sweet Pea — a beautifully designed 2,203 sq. ft. home nestled in Huntwell West, one of the Eastern Panhandle’s fastest-growing communities in Jefferson County.
This home strikes the perfect balance between peaceful living and prime convenience, with easy access to shopping, dining, recreation, and historic treasures like Harpers Ferry and Charles Town. Plus, you're just a short drive to Washington, D.C., Frederick, MD, and Northern Virginia.
✨ HOME HIGHLIGHTS
Main-Level Owner’s Suite – Comfort and convenience all in one
Covered Front Porch – Ideal for relaxing or decorating for every season
Farmhouse Designer LOOKS Package – Thoughtfully curated upgrades with timeless style
🛋 MAIN LEVEL FEATURES
Bright, open-concept layout with 9’ ceilings and recessed lighting
Upgraded kitchen with quartz countertops, large island, walk-in pantry, and designer cabinetry, GE Stainless Steel Smart Appliances.
Luxury plank laminate flooring, ceramic tile, and upgraded carpet.
Spacious great room – perfect for entertaining or cozy nights in.
Primary suite with oversized walk-in closet and spa-style bath: double vanities + walk-in shower.
Extra Suite Plus – Ideal for guests, multigenerational living, or a private home office.
Dedicated laundry room with utility sink.
🛏 UPPER LEVEL
Two spacious bedrooms
Full bathroom
Versatile loft – great for a playroom, second office, or a quiet reading nook
📦 INCLUDED UPGRADES & SMART TECH
GE Smart cooking package + French 3 Door refrigerator
Wi-Fi garage door opener, Ring doorbell camera, keyless entry
CAT 6 & RG 6 wiring throughout for modern connectivity
Energy-efficient construction for year-round comfort and savings
📍 Huntwell West – A peaceful, amenity-rich community with unbeatable convenience!
📸 *Photos shown are of a similar Sweet Pea model, virtural tour of the Sweet Pea Model is available to view.
💬 Schedule your tour today of our beautifully decorated model and learn more about limited-time incentives available now!
Contact an agent
Home facts
- Year built:2026
- Listing ID #:WVJF2020590
- Added:1 day(s) ago
- Updated:November 15, 2025 at 12:19 AM
Rooms and interior
- Bedrooms:4
- Total bathrooms:3
- Full bathrooms:3
- Living area:2,203 sq. ft.
Heating and cooling
- Cooling:Energy Star Cooling System, Heat Pump(s), Programmable Thermostat
- Heating:Electric, Energy Star Heating System, Heat Pump - Electric BackUp, Programmable Thermostat
Structure and exterior
- Roof:Architectural Shingle
- Year built:2026
- Building area:2,203 sq. ft.
- Lot area:0.17 Acres
Schools
- High school:JEFFERSON
- Middle school:WILDWOOD
- Elementary school:RANSON
Utilities
- Water:Public
- Sewer:Public Sewer
Finances and disclosures
- Price:$449,073
- Price per sq. ft.:$203.85
- Tax amount:$3,000 (2026)
New listings near 122 Thornton Ave
- New
 $175,000Active5 beds 2 baths2,520 sq. ft.
$175,000Active5 beds 2 baths2,520 sq. ft.115 Mildred St, RANSON, WV 25438
MLS# WVJF2020598Listed by: SAMSON PROPERTIES - New
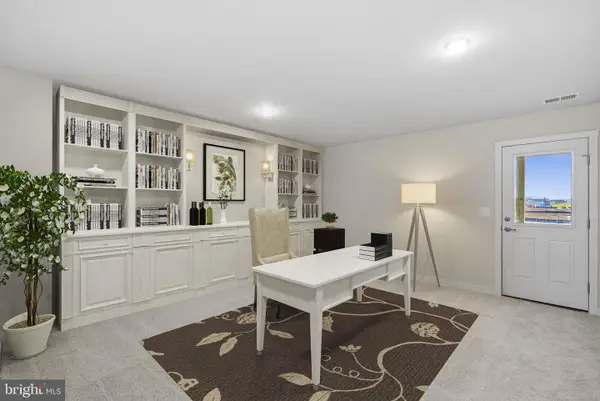 $308,990Active4 beds 4 baths2,000 sq. ft.
$308,990Active4 beds 4 baths2,000 sq. ft.Homesite 377 Sherman Ave, RANSON, WV 25438
MLS# WVJF2020534Listed by: NEW HOME STAR VIRGINIA, LLC - New
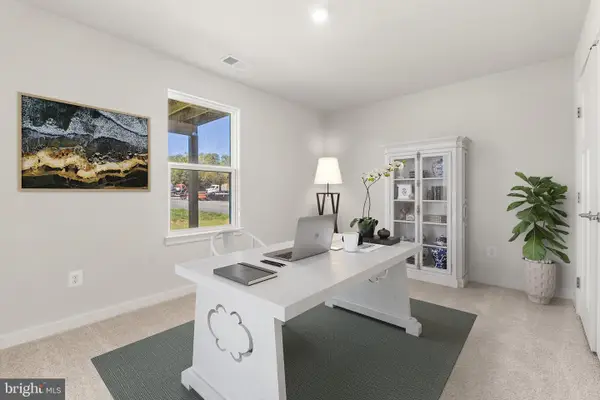 $334,990Active4 beds 4 baths2,349 sq. ft.
$334,990Active4 beds 4 baths2,349 sq. ft.Homesite 10 Sherman Ave, RANSON, WV 25438
MLS# WVJF2020544Listed by: NEW HOME STAR VIRGINIA, LLC - New
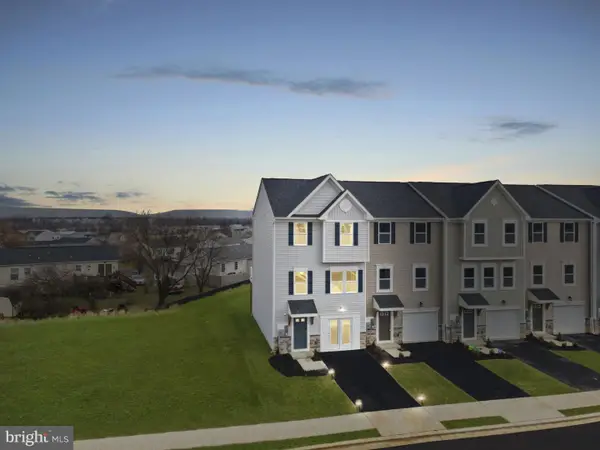 $316,990Active3 beds 4 baths2,000 sq. ft.
$316,990Active3 beds 4 baths2,000 sq. ft.Homesite 211 Sherman Ave, RANSON, WV 25438
MLS# WVJF2020524Listed by: NEW HOME STAR VIRGINIA, LLC - New
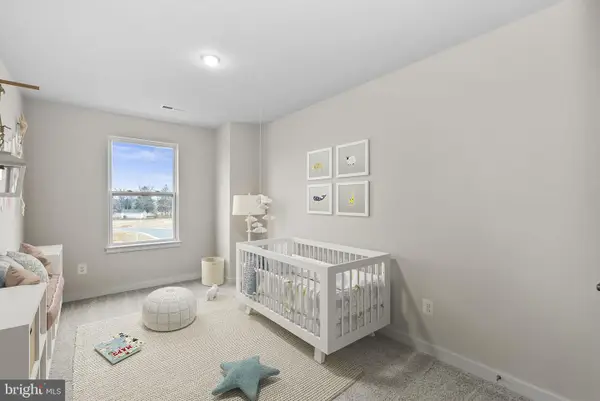 $319,990Active4 beds 4 baths2,000 sq. ft.
$319,990Active4 beds 4 baths2,000 sq. ft.Homesite 26 Sherman Ave, RANSON, WV 25438
MLS# WVJF2020526Listed by: NEW HOME STAR VIRGINIA, LLC - New
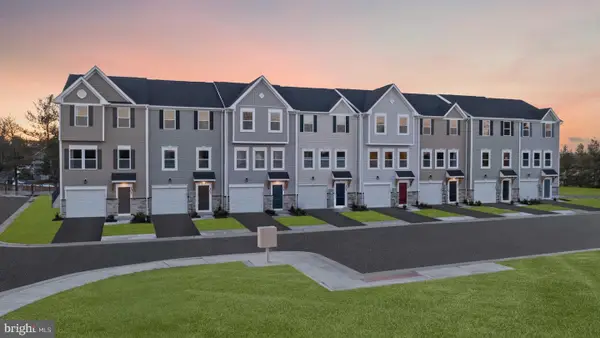 $324,990Active4 beds 4 baths2,000 sq. ft.
$324,990Active4 beds 4 baths2,000 sq. ft.128 Monroe Ave, RANSON, WV 25438
MLS# WVJF2020528Listed by: NEW HOME STAR VIRGINIA, LLC - New
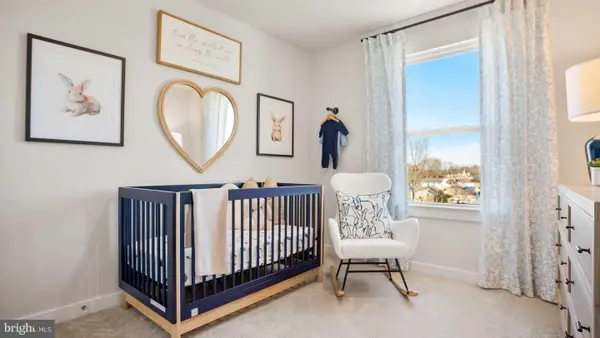 $324,990Active4 beds 4 baths2,000 sq. ft.
$324,990Active4 beds 4 baths2,000 sq. ft.Homesite 1334 Monroe Ave, RANSON, WV 25438
MLS# WVJF2020530Listed by: NEW HOME STAR VIRGINIA, LLC - New
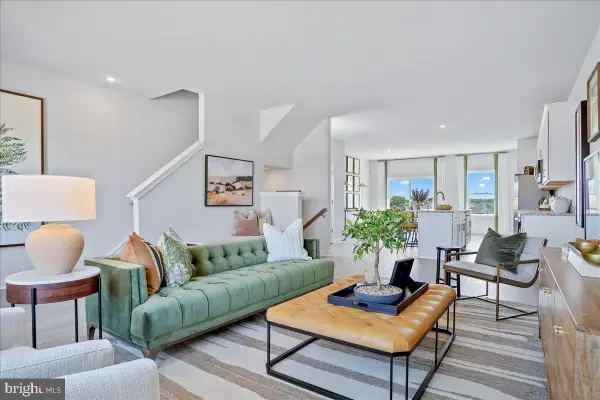 $323,485Active4 beds 4 baths2,349 sq. ft.
$323,485Active4 beds 4 baths2,349 sq. ft.Homesite 499 Sherman Ave, RANSON, WV 25438
MLS# WVJF2020532Listed by: NEW HOME STAR VIRGINIA, LLC - New
 $344,900Active3 beds 2 baths1,132 sq. ft.
$344,900Active3 beds 2 baths1,132 sq. ft.609 N Fairfax Blvd, RANSON, WV 25438
MLS# WVJF2020504Listed by: SAMSON PROPERTIES
