1226 Steed St, RANSON, WV 25438
Local realty services provided by:Better Homes and Gardens Real Estate Murphy & Co.
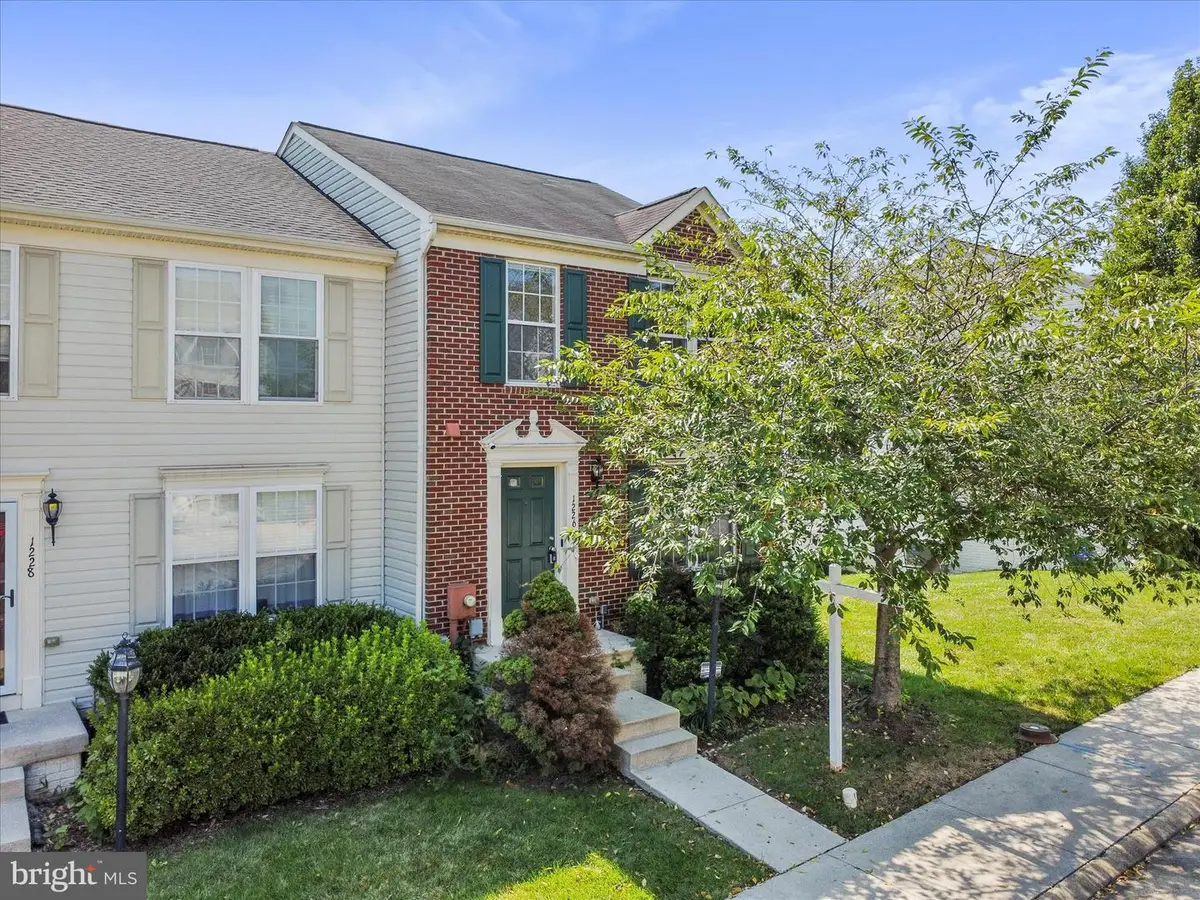
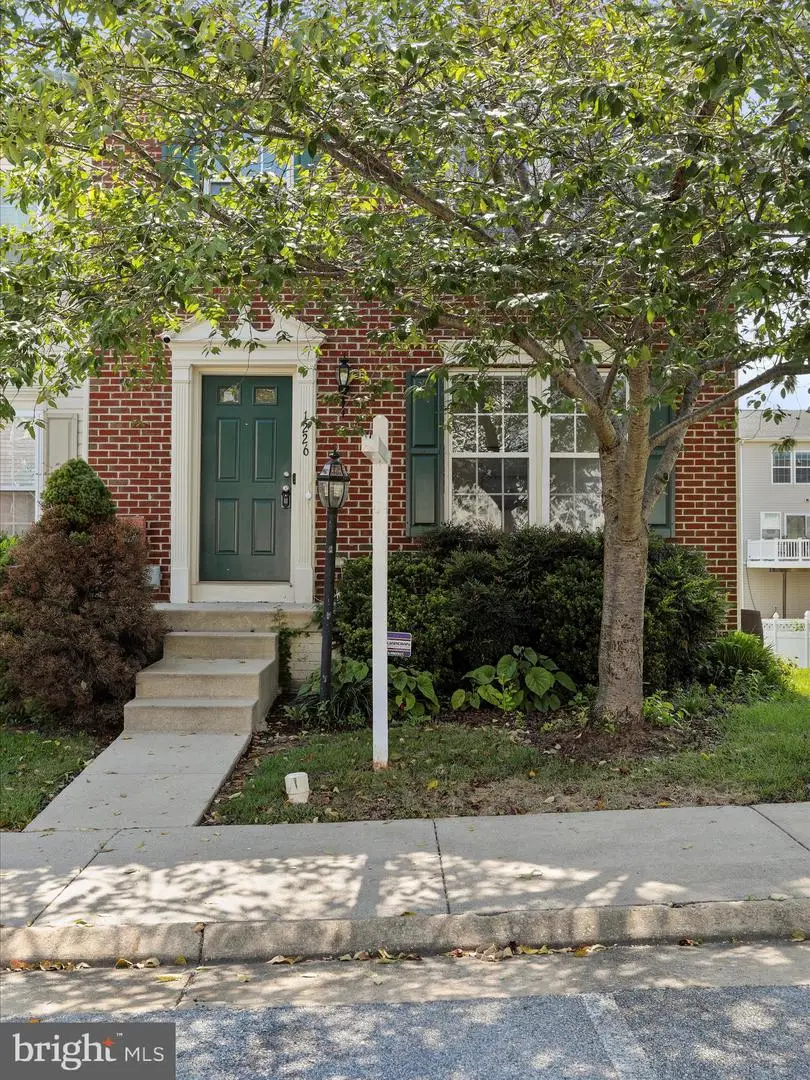
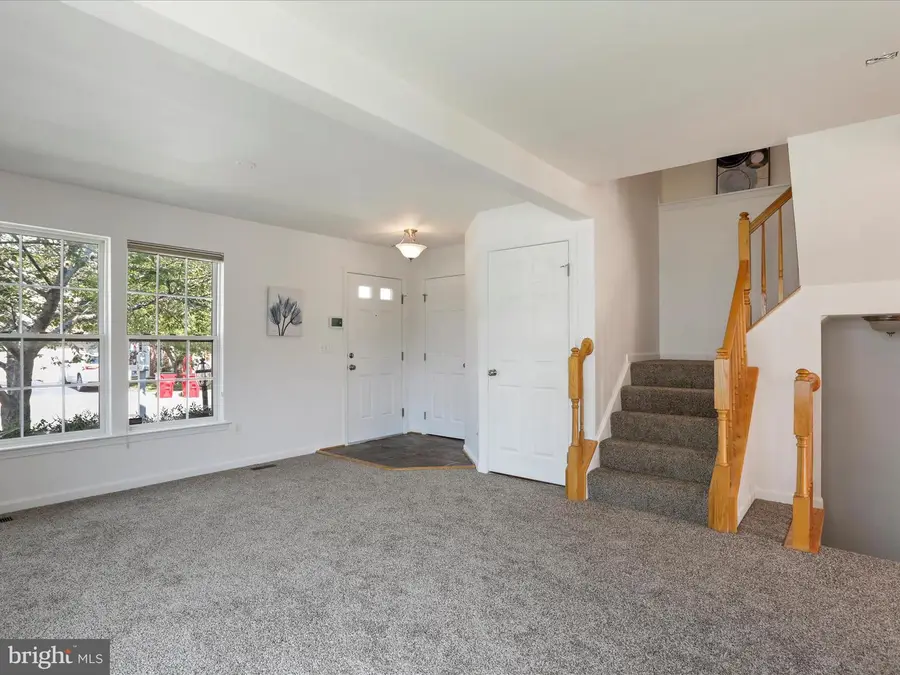
1226 Steed St,RANSON, WV 25438
$275,000
- 2 Beds
- 4 Baths
- 2,380 sq. ft.
- Townhouse
- Pending
Listed by:jess derr
Office:corcoran mcenearney
MLS#:WVJF2018454
Source:BRIGHTMLS
Price summary
- Price:$275,000
- Price per sq. ft.:$115.55
- Monthly HOA dues:$50
About this home
Spacious end unit townhome with finished basement in the desirable neighborhood of Lakeland Place at Fairfax Crossing! Move into an established neighborhood with mature trees and wonderful, wide sidewalks. Large lot with a fenceable backyard. Freshly painted with brand new carpet, this home is move-in-ready. An added bonus: the HOA mows the lawn! Potential to add two more bedrooms as the upstairs bedrooms are very large and could be divided to add a third. A fourth bedroom could be added in the basement, where there are already a full bath and egress windows. Basement has walkout doors to the backyard as well as an electric fireplace. Great location, close to Potomac Marketplace Shopping Center with the new Wawa going in! Also convenient to commuter Route 9. Close to the community playground at the end of the block. Two assigned parking spaces plus more visitor spots. Great first home or investment property. Don't miss the opportunity to make this exceptional townhome your own. Schedule your showing today!
Contact an agent
Home facts
- Year built:2007
- Listing Id #:WVJF2018454
- Added:30 day(s) ago
- Updated:August 13, 2025 at 07:30 AM
Rooms and interior
- Bedrooms:2
- Total bathrooms:4
- Full bathrooms:3
- Half bathrooms:1
- Living area:2,380 sq. ft.
Heating and cooling
- Cooling:Central A/C
- Heating:Electric, Heat Pump(s)
Structure and exterior
- Roof:Shingle
- Year built:2007
- Building area:2,380 sq. ft.
- Lot area:0.09 Acres
Utilities
- Water:Public
- Sewer:Public Sewer
Finances and disclosures
- Price:$275,000
- Price per sq. ft.:$115.55
- Tax amount:$994 (2022)
New listings near 1226 Steed St
- Open Fri, 11:30am to 4:30pmNew
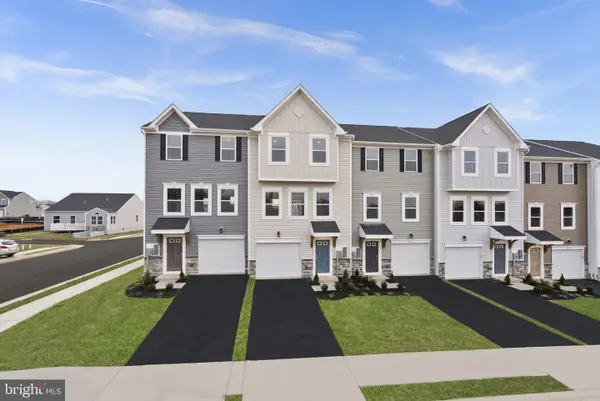 $285,990Active3 beds 3 baths1,566 sq. ft.
$285,990Active3 beds 3 baths1,566 sq. ft.Lot 174 Huntwell West Blvd, RANSON, WV 25438
MLS# WVJF2018950Listed by: NEW HOME STAR VIRGINIA, LLC - New
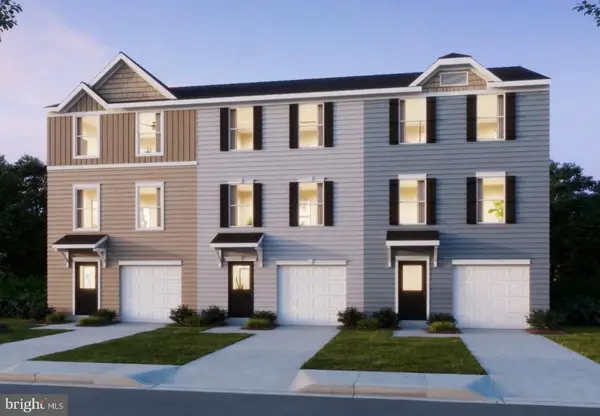 $299,990Active3 beds 3 baths1,600 sq. ft.
$299,990Active3 beds 3 baths1,600 sq. ft.Homesite 225 Huntwell West Blvd, RANSON, WV 25438
MLS# WVJF2018944Listed by: NEW HOME STAR VIRGINIA, LLC - New
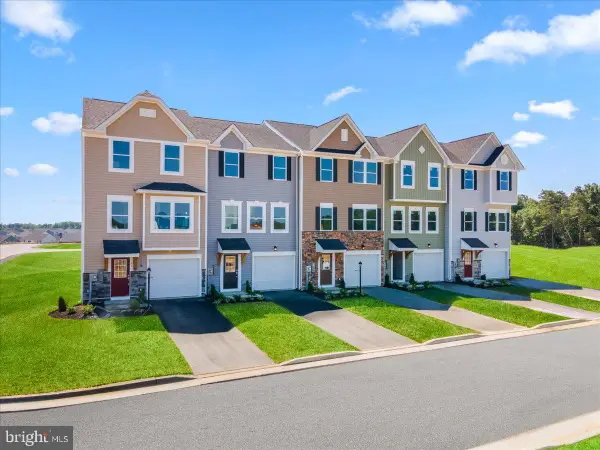 $309,990Active4 beds 4 baths2,349 sq. ft.
$309,990Active4 beds 4 baths2,349 sq. ft.Homesite 544 Sumter Ave, RANSON, WV 25438
MLS# WVJF2018946Listed by: NEW HOME STAR VIRGINIA, LLC - Open Sat, 12 to 4pmNew
 $274,990Active3 beds 3 baths1,600 sq. ft.
$274,990Active3 beds 3 baths1,600 sq. ft.Homesite 333 Huntwell West Blvd, RANSON, WV 25438
MLS# WVJF2018940Listed by: NEW HOME STAR VIRGINIA, LLC - New
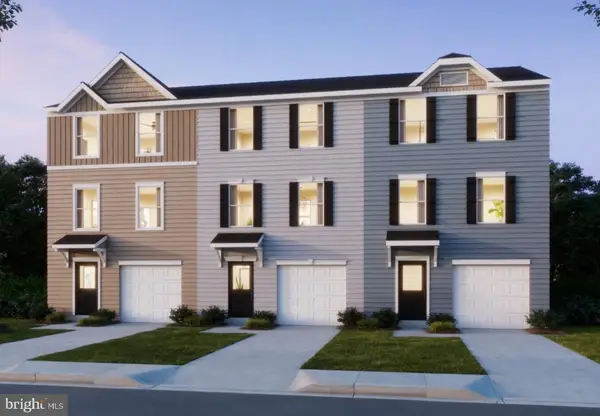 $285,999Active3 beds 3 baths1,600 sq. ft.
$285,999Active3 beds 3 baths1,600 sq. ft.Homesite 66 Huntwell West Blvd, RANSON, WV 25438
MLS# WVJF2018942Listed by: NEW HOME STAR VIRGINIA, LLC - New
 $150,000Active3 beds 2 baths1,224 sq. ft.
$150,000Active3 beds 2 baths1,224 sq. ft.111 S Mcdonald St, RANSON, WV 25438
MLS# WVJF2018932Listed by: SAMSON PROPERTIES - New
 $327,990Active3 beds 2 baths1,368 sq. ft.
$327,990Active3 beds 2 baths1,368 sq. ft.0000 Peters Avenue, RANSON, WV 25438
MLS# WVJF2018930Listed by: NEW HOME STAR VIRGINIA, LLC - New
 $309,990Active3 beds 3 baths2,200 sq. ft.
$309,990Active3 beds 3 baths2,200 sq. ft.1111 Huntwell West Ave, RANSON, WV 25438
MLS# WVJF2018882Listed by: NEW HOME STAR VIRGINIA, LLC - New
 $317,490Active3 beds 4 baths2,200 sq. ft.
$317,490Active3 beds 4 baths2,200 sq. ft.111 Huntwell West Ave, RANSON, WV 25438
MLS# WVJF2018576Listed by: NEW HOME STAR VIRGINIA, LLC  $387,500Pending4 beds 3 baths1,742 sq. ft.
$387,500Pending4 beds 3 baths1,742 sq. ft.8 Cottontail Dr, RANSON, WV 25438
MLS# WVJF2018740Listed by: SAMSON PROPERTIES

