127 Sparkling Brook Rd, Ranson, WV 25438
Local realty services provided by:Better Homes and Gardens Real Estate Community Realty
Listed by:marcy j deck
Office:dandridge realty group, llc.
MLS#:WVJF2019588
Source:BRIGHTMLS
Price summary
- Price:$520,000
- Price per sq. ft.:$147.39
- Monthly HOA dues:$40
About this home
Welcome to this spacious, brick-front home with 5 bedrooms, 3.5 baths, and over 3,500 square feet in the established Shenandoah Springs Community! Built in 2018, this beautiful residence is ideally situated with close proximity to commuter routes and many local amenities. Step into a grand two-story foyer with gleaming hardwood floors that flow into a well-appointed kitchen featuring stainless steel appliances, granite countertops, and a generous pantry for your storage needs. The main level offers a unique floor plan with an open-concept feel that's great for entertaining yet still offers defined spaces. There's a dining room off the kitchen and a sunlit family room, plus a private office and separate living room -- each providing flexibility for work or relaxation. Upstairs, the spacious master suite is a true retreat featuring two walk-in closets, a separate sitting area ideal for unwinding, and a luxurious en-suite bathroom with dual sinks, a large soaking tub, and a tiled shower with bench. Three additional bedrooms and a full bath with double sinks complete the upper level, offering plenty of room for everyone. The finished walk-up basement adds even more living space, including a large recreation room, bonus room, an additional bedroom, and another full bathroom—perfect for guests or multigenerational living. A rough-in for a future wet bar provides great potential for customization, and there's plenty of storage space as well. Enjoy the mornings or evenings outdoors on the large Trex deck overlooking a fully fenced-in yard. Mature, fruit-bearing apple and pear trees add a delicious bonus to this peaceful backyard retreat. A whole-house water purification system enhances the home's livabilty. Don't miss the opportunity to own this well-maintained property in a commuter friendly neighborhood with exciting new developments on the horizon!
Contact an agent
Home facts
- Year built:2018
- Listing ID #:WVJF2019588
- Added:14 day(s) ago
- Updated:October 02, 2025 at 11:12 AM
Rooms and interior
- Bedrooms:5
- Total bathrooms:4
- Full bathrooms:3
- Half bathrooms:1
- Living area:3,528 sq. ft.
Heating and cooling
- Cooling:Central A/C
- Heating:Electric, Heat Pump(s)
Structure and exterior
- Roof:Shingle
- Year built:2018
- Building area:3,528 sq. ft.
- Lot area:0.17 Acres
Utilities
- Water:Public
- Sewer:Public Sewer
Finances and disclosures
- Price:$520,000
- Price per sq. ft.:$147.39
- Tax amount:$3,843 (2025)
New listings near 127 Sparkling Brook Rd
- New
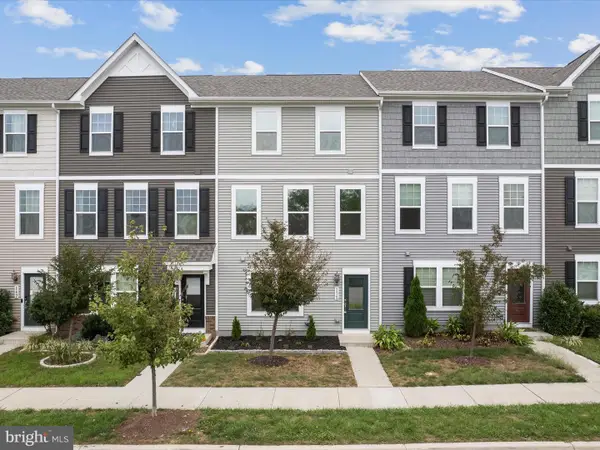 $325,000Active3 beds 3 baths1,760 sq. ft.
$325,000Active3 beds 3 baths1,760 sq. ft.175 Presidents Pointe Ave, RANSON, WV 25438
MLS# WVJF2018934Listed by: DANDRIDGE REALTY GROUP, LLC - New
 $319,999Active4 beds 4 baths2,000 sq. ft.
$319,999Active4 beds 4 baths2,000 sq. ft.Homesite 233 Monroe Ave, RANSON, WV 25438
MLS# WVJF2019868Listed by: NEW HOME STAR VIRGINIA, LLC - New
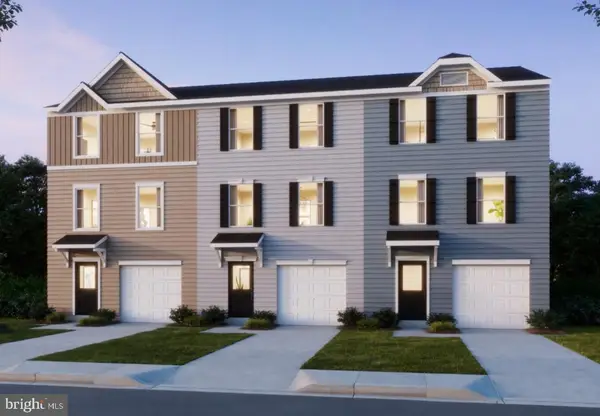 $294,999Active3 beds 3 baths1,600 sq. ft.
$294,999Active3 beds 3 baths1,600 sq. ft.Homesite 1123 Huntwell West Blvd, RANSON, WV 25438
MLS# WVJF2019870Listed by: NEW HOME STAR VIRGINIA, LLC - New
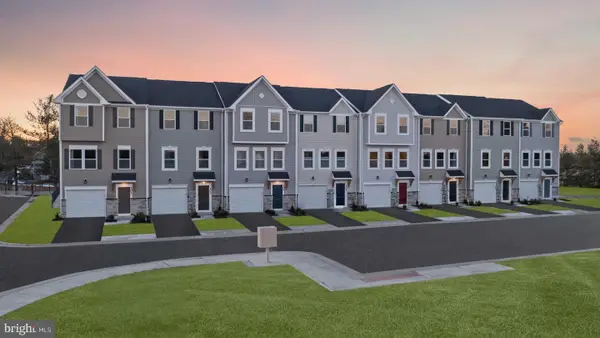 $329,999Active4 beds 4 baths2,000 sq. ft.
$329,999Active4 beds 4 baths2,000 sq. ft.Homesite 2664 Monroe Ave, RANSON, WV 25438
MLS# WVJF2019872Listed by: NEW HOME STAR VIRGINIA, LLC - New
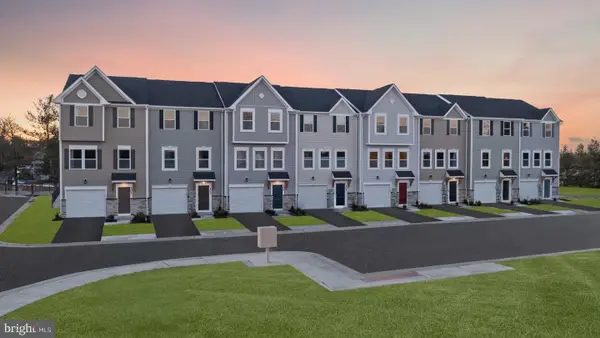 $329,999Active4 beds 4 baths2,000 sq. ft.
$329,999Active4 beds 4 baths2,000 sq. ft.Homesite 333 Monroe Ave, RANSON, WV 25438
MLS# WVJF2019874Listed by: NEW HOME STAR VIRGINIA, LLC - New
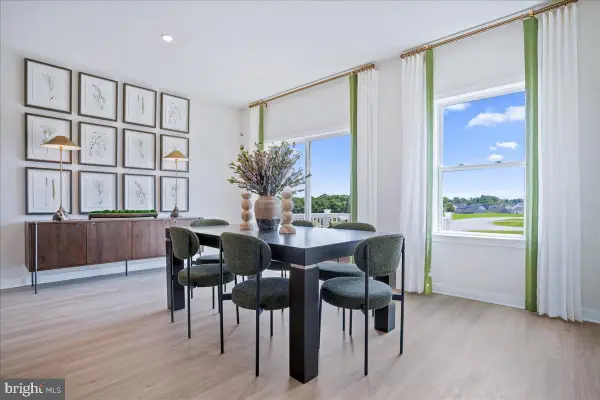 $322,999Active4 beds 4 baths2,349 sq. ft.
$322,999Active4 beds 4 baths2,349 sq. ft.Homesite 322 Sumter Ave, RANSON, WV 25438
MLS# WVJF2019876Listed by: NEW HOME STAR VIRGINIA, LLC - New
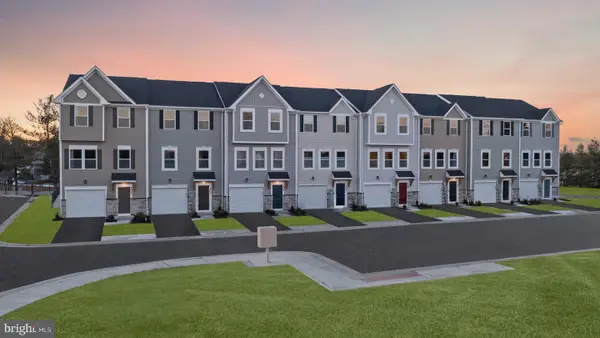 $299,990Active4 beds 4 baths2,000 sq. ft.
$299,990Active4 beds 4 baths2,000 sq. ft.Homesite 21 Sumter Ave, RANSON, WV 25438
MLS# WVJF2019878Listed by: NEW HOME STAR VIRGINIA, LLC - Open Thu, 12 to 4pmNew
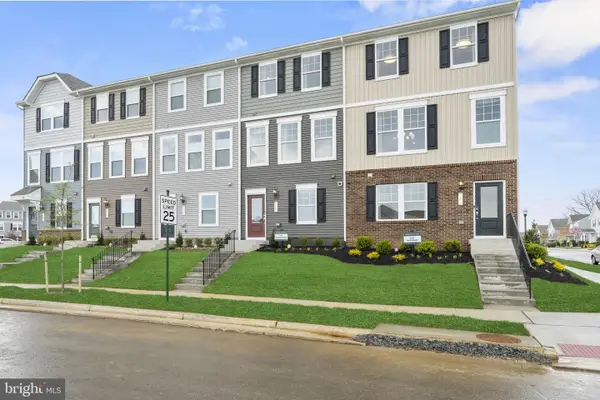 $294,990Active2 beds 3 baths1,387 sq. ft.
$294,990Active2 beds 3 baths1,387 sq. ft.483 National St, RANSON, WV 25438
MLS# WVJF2019856Listed by: THE BRYAN GROUP REAL ESTATE, LLC - Open Thu, 12 to 4pmNew
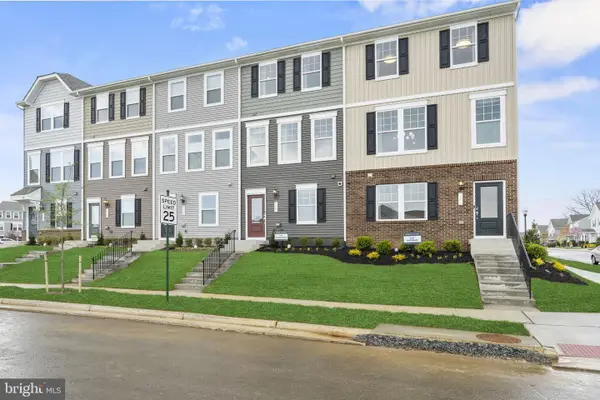 $299,990Active2 beds 3 baths1,387 sq. ft.
$299,990Active2 beds 3 baths1,387 sq. ft.491 National St, RANSON, WV 25438
MLS# WVJF2019858Listed by: THE BRYAN GROUP REAL ESTATE, LLC - Open Thu, 11am to 4pmNew
 $339,990Active3 beds 4 baths1,989 sq. ft.
$339,990Active3 beds 4 baths1,989 sq. ft.176 Monroe Ave, RANSON, WV 25438
MLS# WVJF2019772Listed by: NEW HOME STAR VIRGINIA, LLC
