1337 Steed St, Ranson, WV 25438
Local realty services provided by:Better Homes and Gardens Real Estate Murphy & Co.
1337 Steed St,Ranson, WV 25438
$265,000
- 3 Beds
- 3 Baths
- 1,568 sq. ft.
- Townhouse
- Pending
Listed by:mark a. graves
Office:samson properties
MLS#:WVJF2018330
Source:BRIGHTMLS
Price summary
- Price:$265,000
- Price per sq. ft.:$169.01
- Monthly HOA dues:$50
About this home
*Multiple offers in hand. Sellers are asking for best and final offers by Tuesday 9/16 at 9pm.*
Price Reduced! $265,000 for a 3-bedroom, 2.5-bathroom End-Unit townhome? Wow! What a great value! Are you tired of renting? Do you need more space? Come out to see this home, then talk with a lender to get pre-qualified. The payments might be less than your rent! The owners have taken pride in this home, and it is move-in ready! It is in great condition. There's new LVP flooring, all new carpeting, new lights, new ceiling fans, new paint, and new appliances. The first level of the home includes a welcoming foyer, a 1/2 bath, laundry, and a family room with a beautiful gas fireplace. Go up the stairs to the large living room, dining room, and a great kitchen with an island for those family gatherings. The top floor has 3 bedrooms and 2 baths, including the large primary bedroom and roomy primary bath with a soaking tub and a walk-in shower. Don't worry about finding parking with this home. Park in your garage, in your private driveway, or on the street. Oh, and you won't need a lawnmower. The HOA mows the grass for you! Fairfax Crossing is one of the most sought-after neighborhoods in the Ranson/Charles Town area. A wonderful mix of townhomes and single-family homes, with beautiful treelined streets to take your evening walks. There are also 2 playgrounds and plenty of common space for playtime. This home is conveniently located only minutes to grocery stores, restaurants, and commuter routes. Set up your showing today!
Contact an agent
Home facts
- Year built:2006
- Listing ID #:WVJF2018330
- Added:85 day(s) ago
- Updated:October 01, 2025 at 07:32 AM
Rooms and interior
- Bedrooms:3
- Total bathrooms:3
- Full bathrooms:2
- Half bathrooms:1
- Living area:1,568 sq. ft.
Heating and cooling
- Cooling:Central A/C
- Heating:Electric, Heat Pump(s)
Structure and exterior
- Roof:Shingle
- Year built:2006
- Building area:1,568 sq. ft.
- Lot area:0.09 Acres
Utilities
- Water:Public
- Sewer:Public Sewer
Finances and disclosures
- Price:$265,000
- Price per sq. ft.:$169.01
- Tax amount:$776 (2022)
New listings near 1337 Steed St
- New
 $319,999Active4 beds 4 baths2,000 sq. ft.
$319,999Active4 beds 4 baths2,000 sq. ft.Homesite 233 Monroe Ave, RANSON, WV 25438
MLS# WVJF2019868Listed by: NEW HOME STAR VIRGINIA, LLC - New
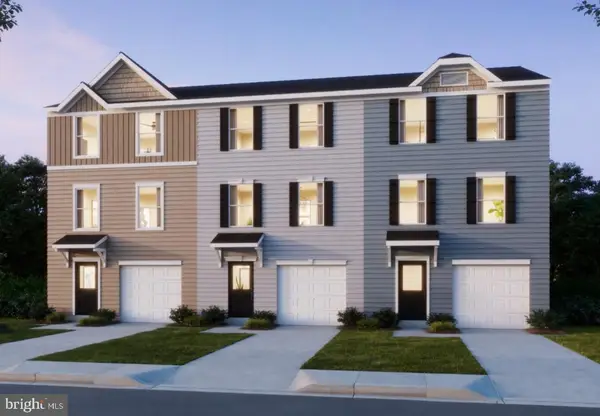 $294,999Active3 beds 3 baths1,600 sq. ft.
$294,999Active3 beds 3 baths1,600 sq. ft.Homesite 1123 Huntwell West Blvd, RANSON, WV 25438
MLS# WVJF2019870Listed by: NEW HOME STAR VIRGINIA, LLC - New
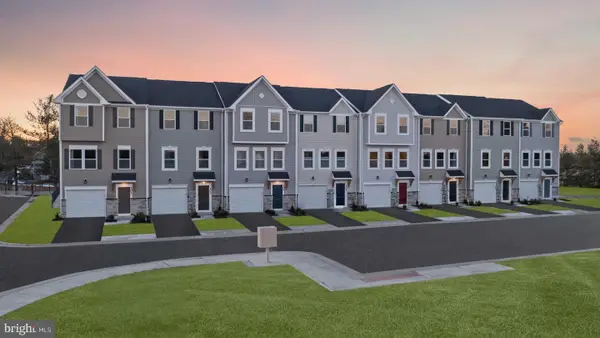 $329,999Active4 beds 4 baths2,000 sq. ft.
$329,999Active4 beds 4 baths2,000 sq. ft.Homesite 2664 Monroe Ave, RANSON, WV 25438
MLS# WVJF2019872Listed by: NEW HOME STAR VIRGINIA, LLC - New
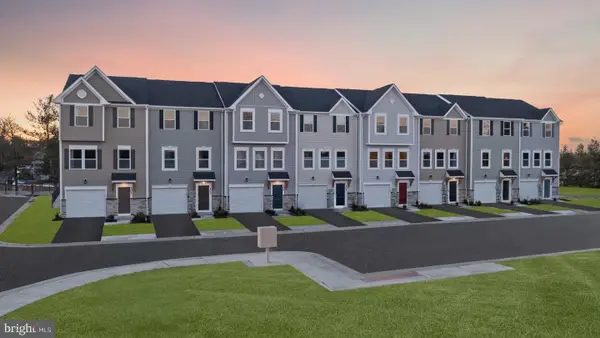 $329,999Active4 beds 4 baths2,000 sq. ft.
$329,999Active4 beds 4 baths2,000 sq. ft.Homesite 333 Monroe Ave, RANSON, WV 25438
MLS# WVJF2019874Listed by: NEW HOME STAR VIRGINIA, LLC - New
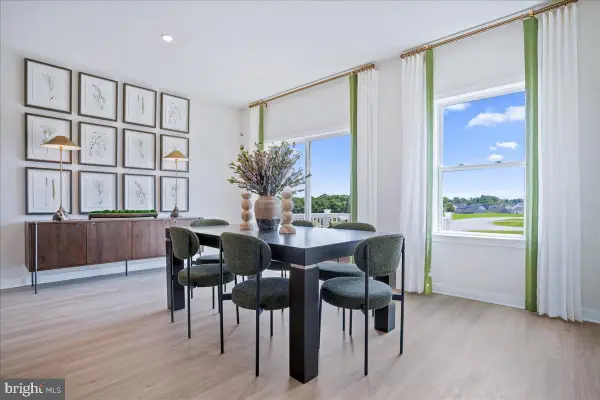 $322,999Active4 beds 4 baths2,349 sq. ft.
$322,999Active4 beds 4 baths2,349 sq. ft.Homesite 322 Sumter Ave, RANSON, WV 25438
MLS# WVJF2019876Listed by: NEW HOME STAR VIRGINIA, LLC - New
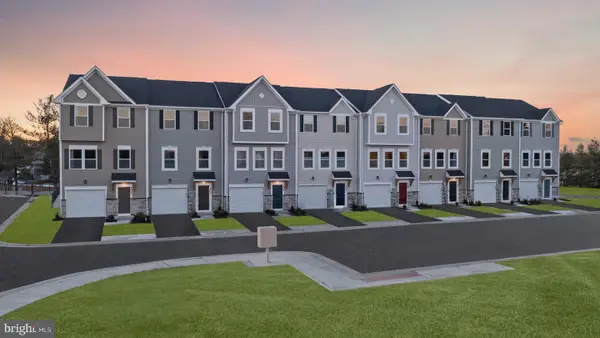 $299,990Active4 beds 4 baths2,000 sq. ft.
$299,990Active4 beds 4 baths2,000 sq. ft.Homesite 21 Sumter Ave, RANSON, WV 25438
MLS# WVJF2019878Listed by: NEW HOME STAR VIRGINIA, LLC - Open Thu, 12 to 4pmNew
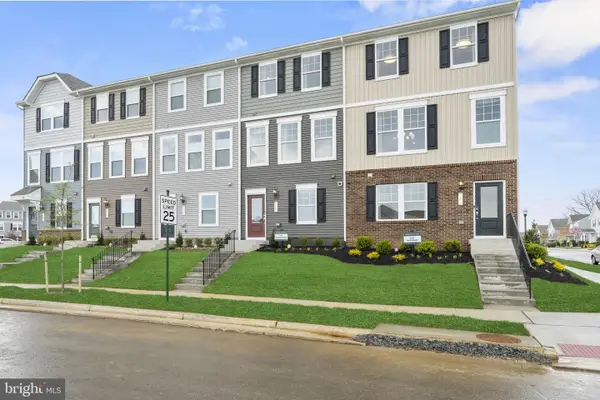 $294,990Active2 beds 3 baths1,387 sq. ft.
$294,990Active2 beds 3 baths1,387 sq. ft.483 National St, RANSON, WV 25438
MLS# WVJF2019856Listed by: THE BRYAN GROUP REAL ESTATE, LLC - Open Wed, 12 to 4pmNew
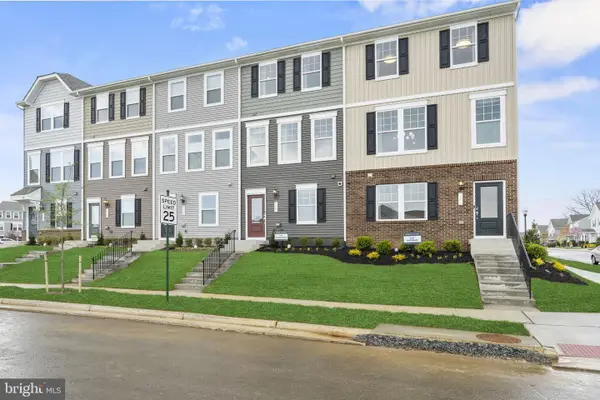 $299,990Active2 beds 3 baths1,387 sq. ft.
$299,990Active2 beds 3 baths1,387 sq. ft.491 National St, RANSON, WV 25438
MLS# WVJF2019858Listed by: THE BRYAN GROUP REAL ESTATE, LLC  $319,999Active4 beds 4 baths2,000 sq. ft.
$319,999Active4 beds 4 baths2,000 sq. ft.Homesite 1888 Monroe Ave, RANSON, WV 25438
MLS# WVJF2019474Listed by: NEW HOME STAR VIRGINIA, LLC- Open Thu, 11am to 4pmNew
 $339,990Active3 beds 4 baths1,989 sq. ft.
$339,990Active3 beds 4 baths1,989 sq. ft.176 Monroe Ave, RANSON, WV 25438
MLS# WVJF2019772Listed by: NEW HOME STAR VIRGINIA, LLC
