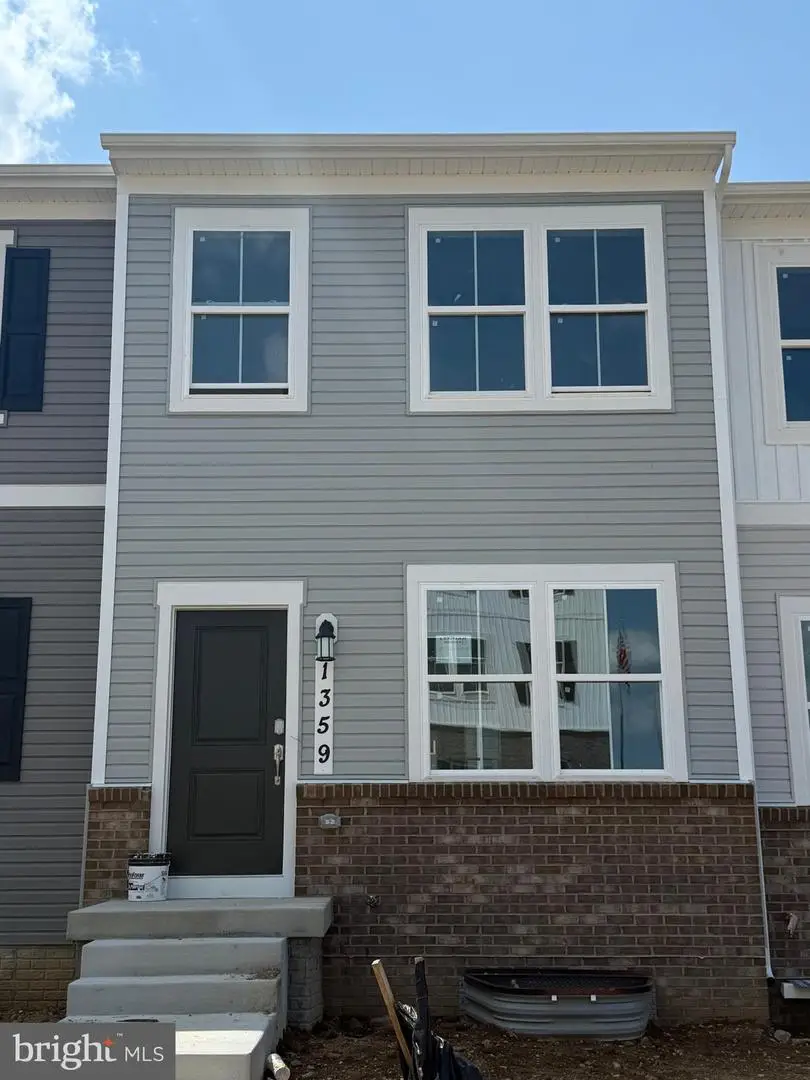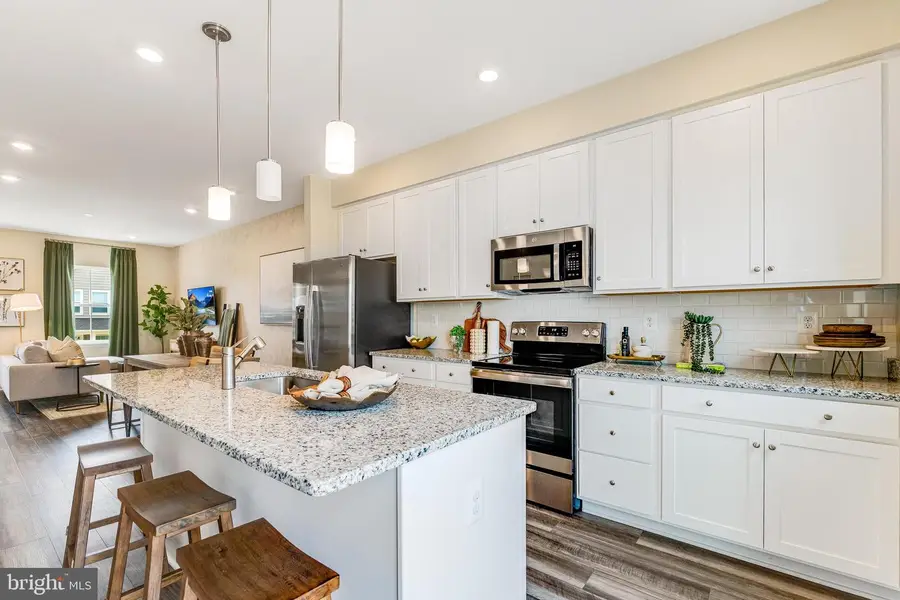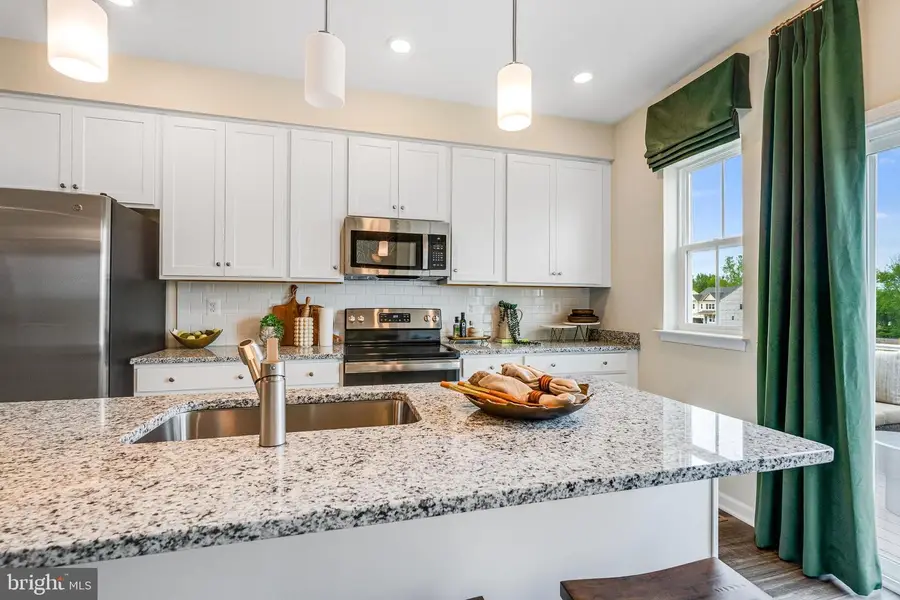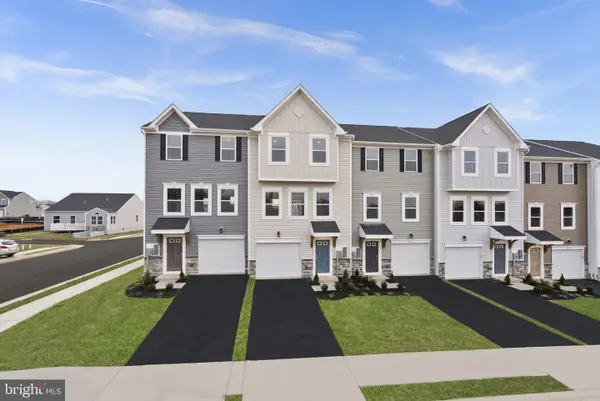1341 Cedar Valley Rd #lot 94 Quincy, RANSON, WV 25438
Local realty services provided by:Better Homes and Gardens Real Estate Reserve



1341 Cedar Valley Rd #lot 94 Quincy,RANSON, WV 25438
$270,190
- 3 Beds
- 4 Baths
- 1,342 sq. ft.
- Townhouse
- Active
Upcoming open houses
- Tue, Aug 1911:00 am - 05:00 pm
Listed by:julia foard-lynch
Office:samson properties
MLS#:WVJF2018468
Source:BRIGHTMLS
Price summary
- Price:$270,190
- Price per sq. ft.:$201.33
- Monthly HOA dues:$34
About this home
Welcome to Lennar at Red Clover Meadows, a master-planned community of single-family homes and townhomes for sale with beautiful surroundings and great commuting options in Ranson, WV! Only minutes from dining, shopping, historical sites, parks, and more, you're sure to find something to love! The Quincy is a 3-level townhome. The in-ground first floor features a full bathroom and bedroom plus access to the rear load 1-car garage. The second level is host to an open concept floorplan that seamlessly connects a Great Room, dining area and modern rear kitchen with a 10x12 deck! The kitchen is suited with Barnett Duraform cabinets in Stone and Valle Nevado granite countertops and a beautiful kitchen backsplash. The top floor boasts of a 2' extension for extra living space. Additionally, there are two bedrooms, including the luxurious owner’s suite, which offers residents a restful bedroom, spa-inspired bathroom and generous walk-in closet. A full bathroom is easily accessible from the secondary bedroom. Washer and dryer included in price! You don't want to miss this home!
Photos are for illustrative purposes only. Prices and features may vary and are subject to change. Prices do not include closing costs and other fees to be paid by buyer and are subject to change without notice. This is not an offer in states where prior registration is required. Void where prohibited by law. Copyright © 2022 Lennar Corporation. Lennar, the Lennar logo are U. S. registered service marks or service marks of Lennar Corporation and/or its subsidiaries. Date 02/22
Contact an agent
Home facts
- Year built:2025
- Listing Id #:WVJF2018468
- Added:33 day(s) ago
- Updated:August 17, 2025 at 01:52 PM
Rooms and interior
- Bedrooms:3
- Total bathrooms:4
- Full bathrooms:3
- Half bathrooms:1
- Living area:1,342 sq. ft.
Heating and cooling
- Cooling:Central A/C, Heat Pump(s), Programmable Thermostat
- Heating:Central, Electric, Heat Pump(s), Programmable Thermostat
Structure and exterior
- Roof:Asphalt
- Year built:2025
- Building area:1,342 sq. ft.
Utilities
- Water:Public
- Sewer:Public Sewer
Finances and disclosures
- Price:$270,190
- Price per sq. ft.:$201.33
New listings near 1341 Cedar Valley Rd #lot 94 Quincy
- Coming Soon
 $300,000Coming Soon3 beds 3 baths
$300,000Coming Soon3 beds 3 baths92 Fuzzy Tail Dr, RANSON, WV 25438
MLS# WVJF2018902Listed by: REAL BROKER, LLC - New
 $452,018Active4 beds 3 baths2,203 sq. ft.
$452,018Active4 beds 3 baths2,203 sq. ft.Lot 340 Thorton Ave, RANSON, WV 25438
MLS# WVJF2019046Listed by: LEADING EDGE PROPERTIES LLC - Coming Soon
 $699,000Coming Soon3 beds 4 baths
$699,000Coming Soon3 beds 4 baths438 Thistle Ridge Ln, RANSON, WV 25438
MLS# WVJF2019022Listed by: CRESTAR REALTY LLC - New
 $470,536Active5 beds 3 baths2,486 sq. ft.
$470,536Active5 beds 3 baths2,486 sq. ft.Lot 349 Thorton Ave, RANSON, WV 25438
MLS# WVJF2019034Listed by: LEADING EDGE PROPERTIES LLC - New
 $374,999Active3 beds 2 baths1,431 sq. ft.
$374,999Active3 beds 2 baths1,431 sq. ft.73 Mcgregor Dr, RANSON, WV 25438
MLS# WVJF2019002Listed by: SAMSON PROPERTIES - New
 $329,999Active3 beds 3 baths1,648 sq. ft.
$329,999Active3 beds 3 baths1,648 sq. ft.408 E 7th Ave, RANSON, WV 25438
MLS# WVJF2018998Listed by: GAIN REALTY - Open Sun, 12 to 4pmNew
 $302,665Active3 beds 3 baths1,566 sq. ft.
$302,665Active3 beds 3 baths1,566 sq. ft.Lot 177 Huntwell West Blvd, RANSON, WV 25438
MLS# WVJF2019008Listed by: NEW HOME STAR VIRGINIA, LLC - Open Sat, 11am to 1pmNew
 $329,999Active3 beds 3 baths1,648 sq. ft.
$329,999Active3 beds 3 baths1,648 sq. ft.414 E 7th Ave, RANSON, WV 25438
MLS# WVJF2018906Listed by: GAIN REALTY - New
 $275,000Active3 beds 2 baths1,576 sq. ft.
$275,000Active3 beds 2 baths1,576 sq. ft.306 W 6th Ave, RANSON, WV 25438
MLS# WVJF2017172Listed by: DANDRIDGE REALTY GROUP, LLC - Open Sun, 12:30 to 4:30pmNew
 $285,990Active3 beds 3 baths1,566 sq. ft.
$285,990Active3 beds 3 baths1,566 sq. ft.Lot 174 Huntwell West Blvd, RANSON, WV 25438
MLS# WVJF2018950Listed by: NEW HOME STAR VIRGINIA, LLC

