151 Peter Rabbit Dr, Ranson, WV 25438
Local realty services provided by:Better Homes and Gardens Real Estate Cassidon Realty
151 Peter Rabbit Dr,Ranson, WV 25438
$310,000
- 3 Beds
- 3 Baths
- 1,390 sq. ft.
- Single family
- Pending
Listed by: jess derr, joshua m. beall
Office: corcoran mcenearney
MLS#:WVJF2020164
Source:BRIGHTMLS
Price summary
- Price:$310,000
- Price per sq. ft.:$223.02
- Monthly HOA dues:$30
About this home
Amazing opportunity to purchase a single family home for the price of a townhome! Charming colonial with great curb appeal. All new carpet and luxury vinyl plank flooring, this home is move-in ready! The kitchen features stainless appliances, including a 2022 dishwasher. A sliding glass door leads to the recently painted back deck. Upstairs, you'll find three bedrooms (one with large walk-in closet) and two full bathrooms. The HVAC is dual zoned, with the main level unit just replaced in 2023. This home also has a GE water softener. Parking available in both the garage and driveway. Conveniently located within walking distance of the Potomac Marketplace Shopping Center and just down the street from the community park. Only half a mile from Route 9 for commuting (or work from home with highspeed internet from Xfinity). Don't miss the opportunity to make this exceptional home your own. Schedule your showing today!
Contact an agent
Home facts
- Year built:2006
- Listing ID #:WVJF2020164
- Added:52 day(s) ago
- Updated:December 13, 2025 at 08:43 AM
Rooms and interior
- Bedrooms:3
- Total bathrooms:3
- Full bathrooms:2
- Half bathrooms:1
- Living area:1,390 sq. ft.
Heating and cooling
- Cooling:Central A/C
- Heating:Electric, Heat Pump(s)
Structure and exterior
- Roof:Shingle
- Year built:2006
- Building area:1,390 sq. ft.
- Lot area:0.11 Acres
Utilities
- Water:Public
- Sewer:Public Sewer
Finances and disclosures
- Price:$310,000
- Price per sq. ft.:$223.02
- Tax amount:$1,663 (2025)
New listings near 151 Peter Rabbit Dr
- Open Sat, 12 to 4pmNew
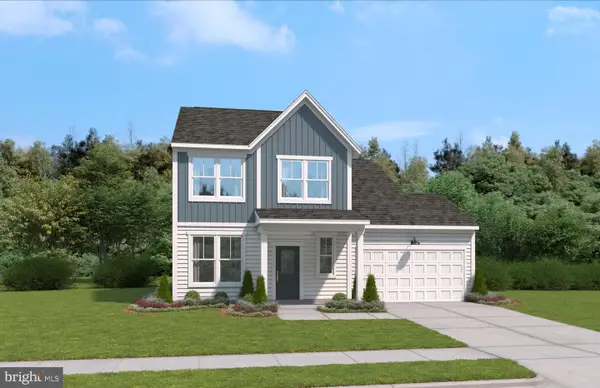 $469,990Active4 beds 3 baths2,375 sq. ft.
$469,990Active4 beds 3 baths2,375 sq. ft.129 Taft Ave, RANSON, WV 25438
MLS# WVJF2020958Listed by: THE BRYAN GROUP REAL ESTATE, LLC - Open Sat, 12 to 4pmNew
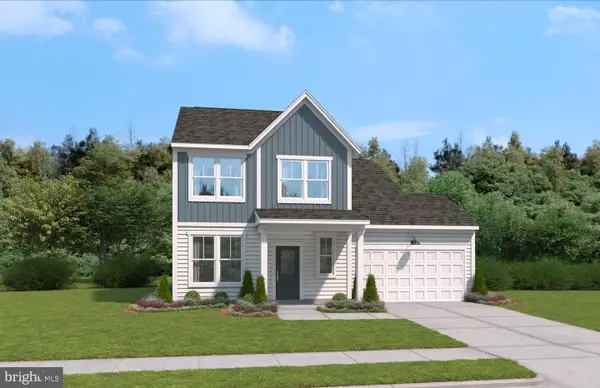 $469,990Active4 beds 3 baths2,375 sq. ft.
$469,990Active4 beds 3 baths2,375 sq. ft.135 Taft Ave, RANSON, WV 25438
MLS# WVJF2020960Listed by: THE BRYAN GROUP REAL ESTATE, LLC - Open Sat, 12 to 4pmNew
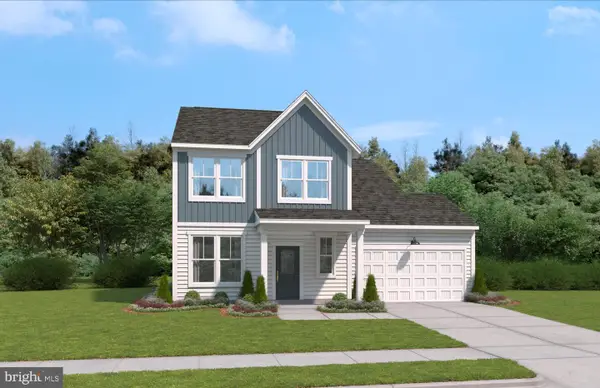 $464,990Active4 beds 3 baths2,375 sq. ft.
$464,990Active4 beds 3 baths2,375 sq. ft.143 Taft Ave, RANSON, WV 25438
MLS# WVJF2020962Listed by: THE BRYAN GROUP REAL ESTATE, LLC - Open Sat, 12 to 4pmNew
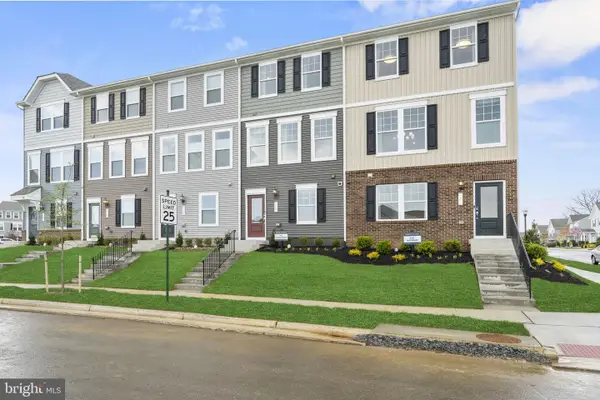 $364,990Active2 beds 3 baths1,387 sq. ft.
$364,990Active2 beds 3 baths1,387 sq. ft.344 Anthem St, RANSON, WV 25438
MLS# WVJF2020964Listed by: THE BRYAN GROUP REAL ESTATE, LLC - Open Sat, 12 to 4pmNew
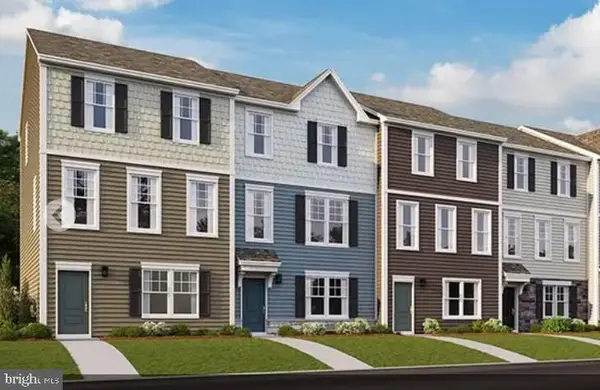 $354,990Active3 beds 3 baths1,731 sq. ft.
$354,990Active3 beds 3 baths1,731 sq. ft.431 Presidents Pointe Ave, RANSON, WV 25438
MLS# WVJF2020966Listed by: THE BRYAN GROUP REAL ESTATE, LLC - Open Sat, 12 to 4pmNew
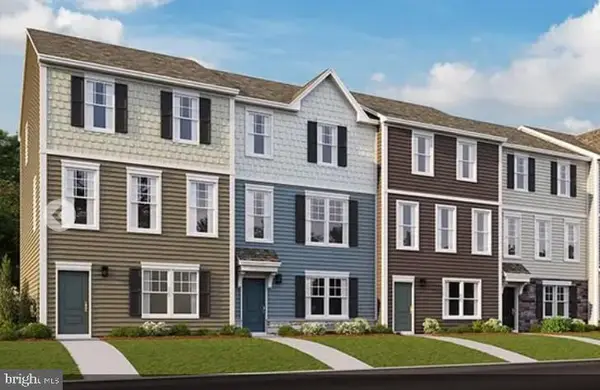 $339,990Active3 beds 3 baths1,731 sq. ft.
$339,990Active3 beds 3 baths1,731 sq. ft.443 Presidents Pointe Ave, RANSON, WV 25438
MLS# WVJF2020968Listed by: THE BRYAN GROUP REAL ESTATE, LLC - New
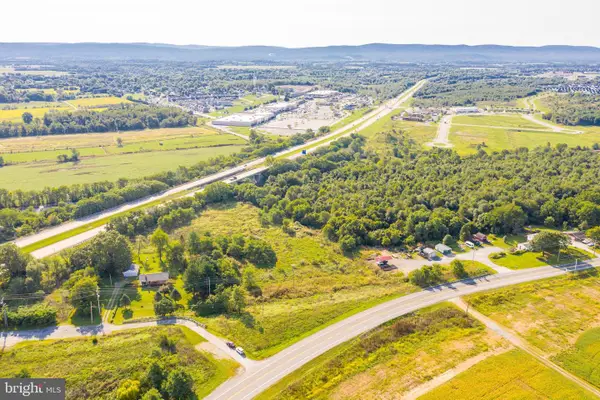 $450,000Active3.65 Acres
$450,000Active3.65 Acres0 Charles Town Rd, CHARLES TOWN, WV 25414
MLS# WVJF2020952Listed by: RE/MAX REAL ESTATE GROUP - Open Sat, 11am to 5pmNew
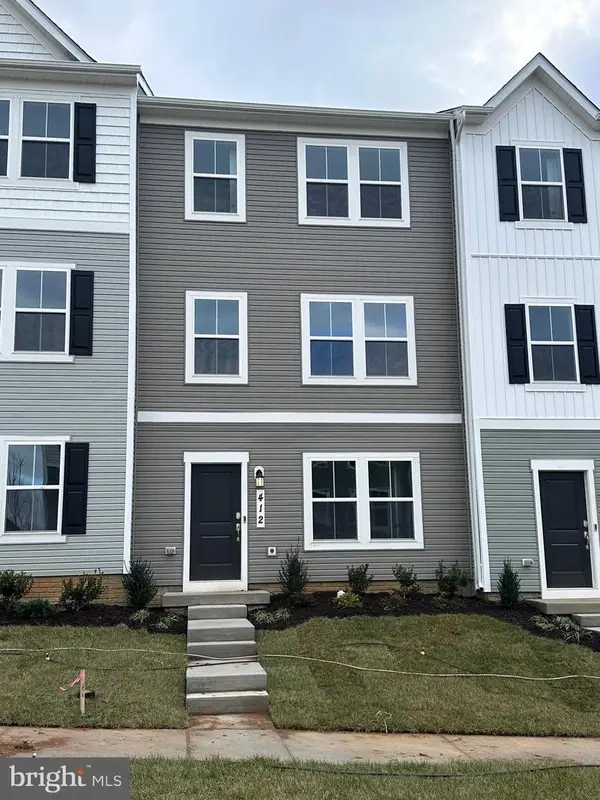 $304,240Active3 beds 3 baths1,542 sq. ft.
$304,240Active3 beds 3 baths1,542 sq. ft.410 18th Ave #harriett Lot 138, RANSON, WV 25438
MLS# WVJF2020922Listed by: SAMSON PROPERTIES - Open Sat, 11am to 5pmNew
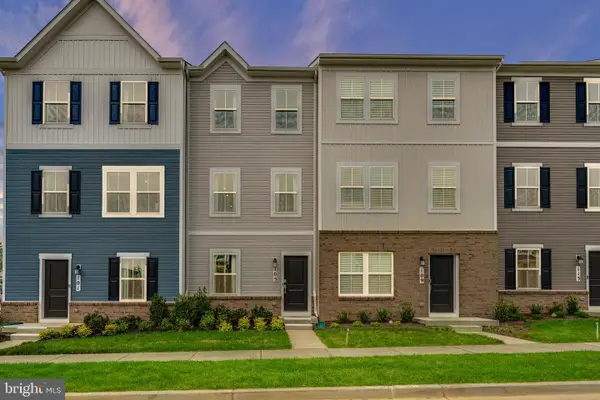 $280,490Active2 beds 4 baths1,342 sq. ft.
$280,490Active2 beds 4 baths1,342 sq. ft.1326 Red Clover Ln #lot 124 Quincy, RANSON, WV 25438
MLS# WVJF2020924Listed by: SAMSON PROPERTIES - New
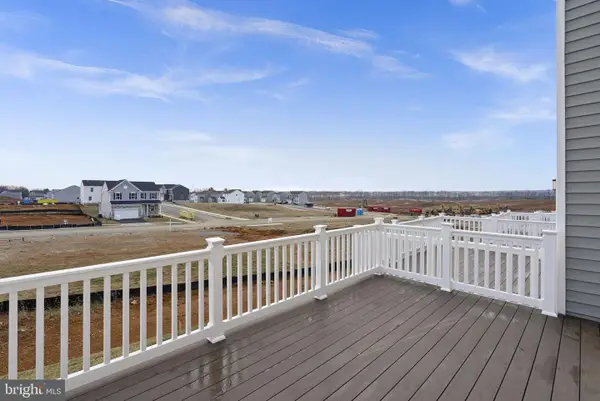 $329,999Active4 beds 4 baths2,000 sq. ft.
$329,999Active4 beds 4 baths2,000 sq. ft.Homesite 253 Huntwell West Ave, RANSON, WV 25438
MLS# WVJF2020906Listed by: NEW HOME STAR VIRGINIA, LLC
