167 Coolidge Ave, RANSON, WV 25438
Local realty services provided by:Better Homes and Gardens Real Estate GSA Realty
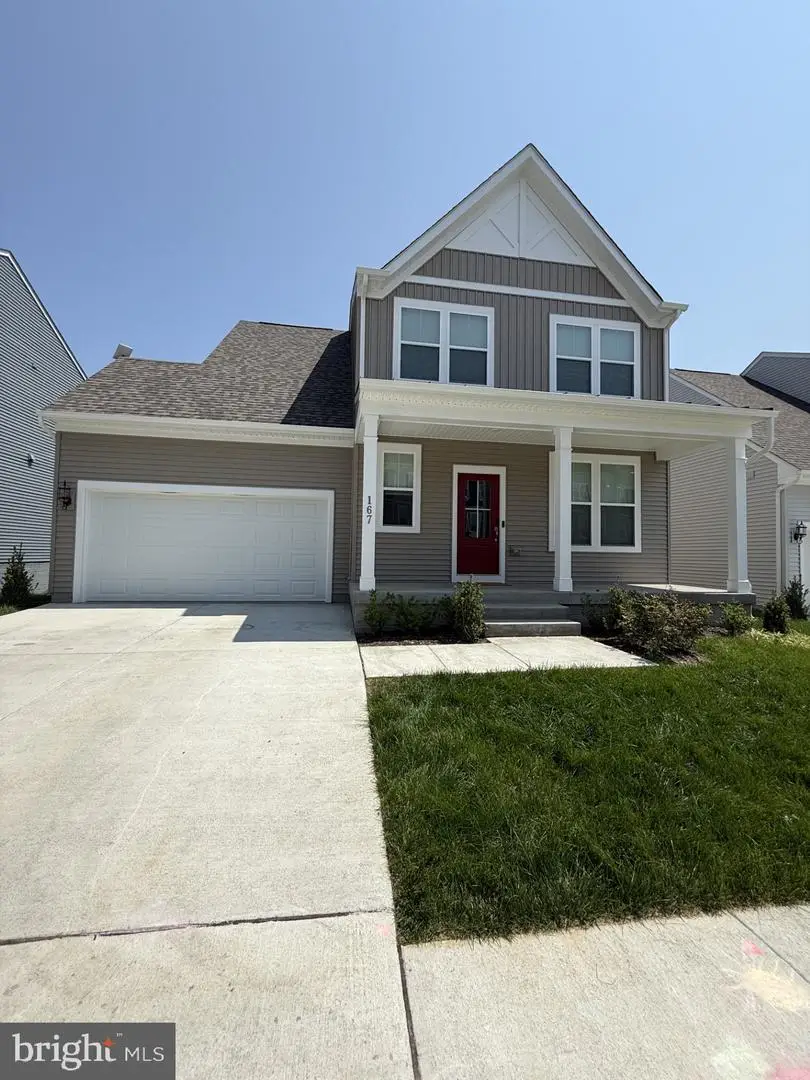
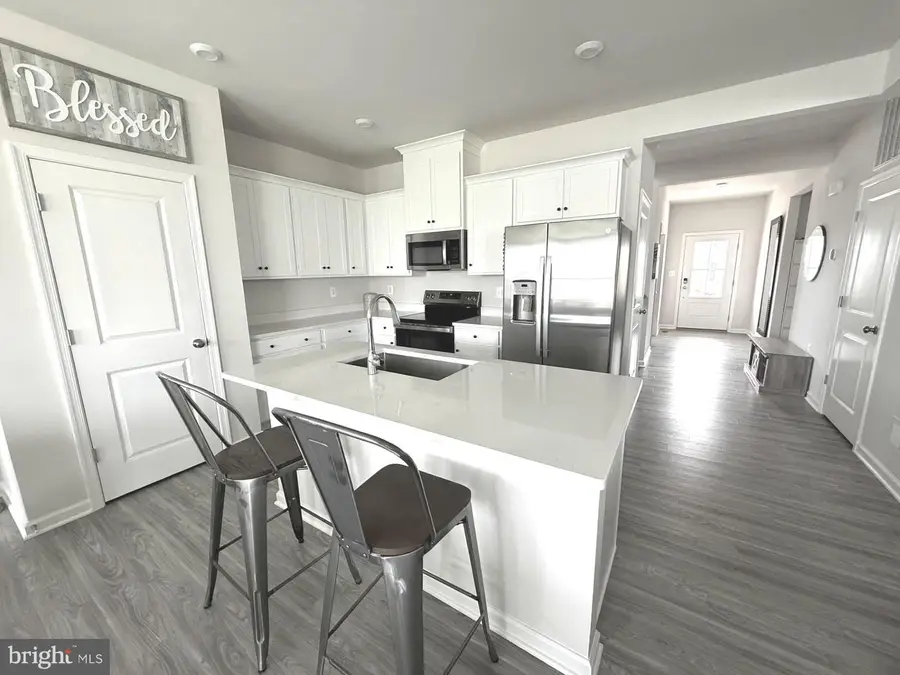
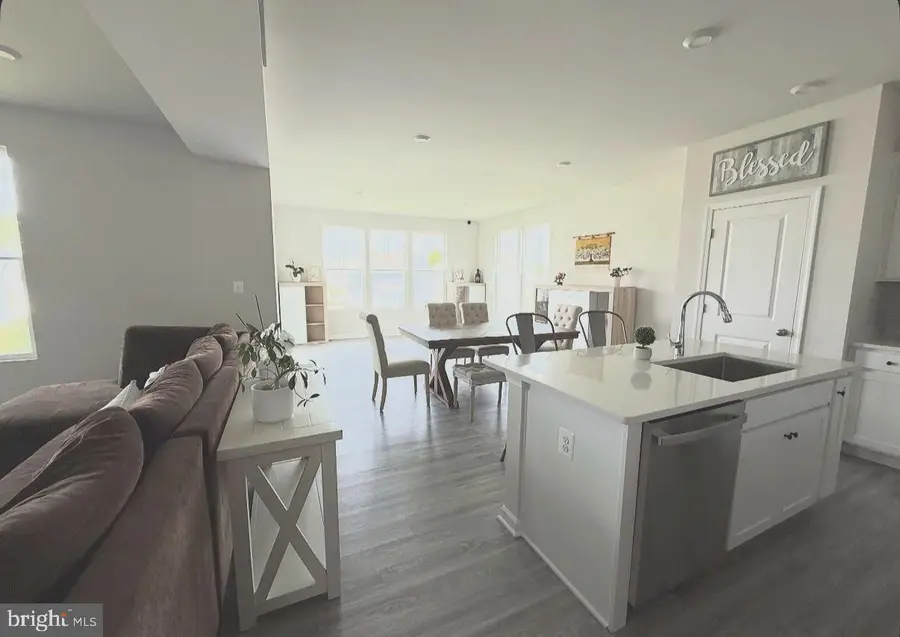
167 Coolidge Ave,RANSON, WV 25438
$489,000
- 4 Beds
- 4 Baths
- 3,645 sq. ft.
- Single family
- Pending
Listed by:kelly j steichen
Office:exit realty center
MLS#:WVJF2017770
Source:BRIGHTMLS
Price summary
- Price:$489,000
- Price per sq. ft.:$134.16
- Monthly HOA dues:$61
About this home
Almost Brand New! One of the largest homes in the neighborhood with a full basement AND a morning room off of the kitchen! With an ASSUMABLE VA loan! Unexpected job transfer requires this motivated and heartbroken owner to lease or sell. You will be sure to love this energy efficient home that is 6 months old and still under the builder's warranty. Beautiful neutral color pallet throughout this 3 level home with all of the features you are looking for - full length front porch, large morning room, and a walk out basement with a full bathroom. This large home is located close to Charles Town and historic Harpers Ferry so you can enjoy all of the entertainment, restaurants, shopping, history and activities nearby. Easy access to major commuter routes and shopping. Large inviting bedrooms and bathrooms as well as a large, partially finished basement complete this perfect home. Take advantage of the opportunity to get into an established neighborhood in a 6 month old home with all of the upgrades at a lower price than you can purchase new. The VA loan on this home is assumable! Rent to own terms can be negotiated- please contact owner Belen for more information.
Contact an agent
Home facts
- Year built:2024
- Listing Id #:WVJF2017770
- Added:72 day(s) ago
- Updated:August 13, 2025 at 07:30 AM
Rooms and interior
- Bedrooms:4
- Total bathrooms:4
- Full bathrooms:3
- Half bathrooms:1
- Living area:3,645 sq. ft.
Heating and cooling
- Cooling:Central A/C, Energy Star Cooling System, Programmable Thermostat
- Heating:Electric, Energy Star Heating System, Heat Pump - Electric BackUp, Programmable Thermostat
Structure and exterior
- Roof:Asphalt
- Year built:2024
- Building area:3,645 sq. ft.
- Lot area:0.12 Acres
Schools
- High school:JEFFERSON
- Middle school:WILDWOOD
- Elementary school:T.A. LOWERY
Utilities
- Water:Public
- Sewer:Public Sewer
Finances and disclosures
- Price:$489,000
- Price per sq. ft.:$134.16
New listings near 167 Coolidge Ave
- Open Sat, 11am to 3pmNew
 $329,999Active3 beds 3 baths1,648 sq. ft.
$329,999Active3 beds 3 baths1,648 sq. ft.414 E 7th Ave, RANSON, WV 25438
MLS# WVJF2018906Listed by: GAIN REALTY - New
 $275,000Active3 beds 2 baths1,576 sq. ft.
$275,000Active3 beds 2 baths1,576 sq. ft.306 W 6th Ave, RANSON, WV 25438
MLS# WVJF2017172Listed by: DANDRIDGE REALTY GROUP, LLC - Open Fri, 11:30am to 4:30pmNew
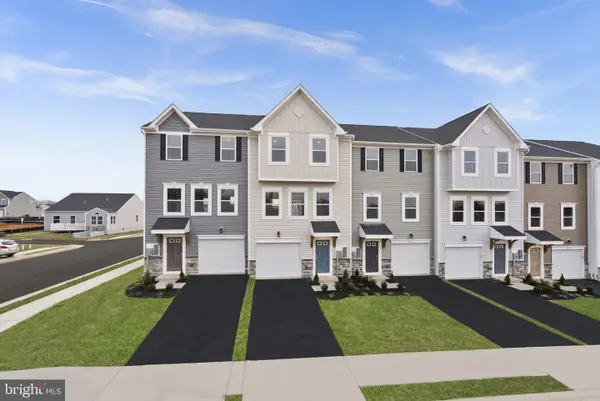 $285,990Active3 beds 3 baths1,566 sq. ft.
$285,990Active3 beds 3 baths1,566 sq. ft.Lot 174 Huntwell West Blvd, RANSON, WV 25438
MLS# WVJF2018950Listed by: NEW HOME STAR VIRGINIA, LLC - New
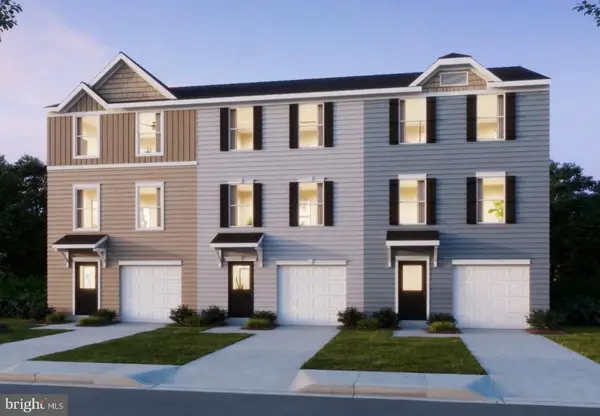 $299,990Active3 beds 3 baths1,600 sq. ft.
$299,990Active3 beds 3 baths1,600 sq. ft.Homesite 225 Huntwell West Blvd, RANSON, WV 25438
MLS# WVJF2018944Listed by: NEW HOME STAR VIRGINIA, LLC - New
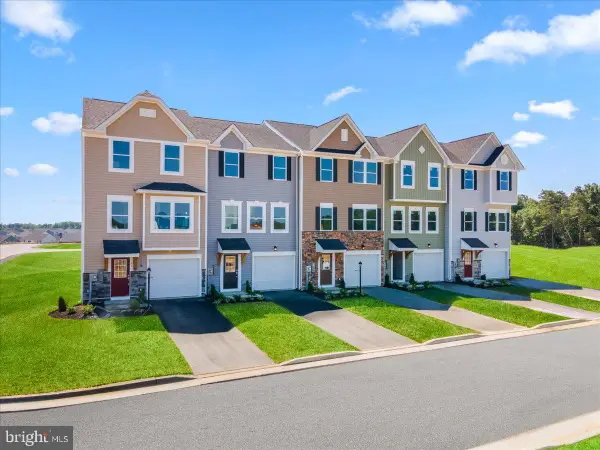 $309,990Active4 beds 4 baths2,349 sq. ft.
$309,990Active4 beds 4 baths2,349 sq. ft.Homesite 544 Sumter Ave, RANSON, WV 25438
MLS# WVJF2018946Listed by: NEW HOME STAR VIRGINIA, LLC - Open Sat, 12 to 4pmNew
 $274,990Active3 beds 3 baths1,600 sq. ft.
$274,990Active3 beds 3 baths1,600 sq. ft.Homesite 333 Huntwell West Blvd, RANSON, WV 25438
MLS# WVJF2018940Listed by: NEW HOME STAR VIRGINIA, LLC - New
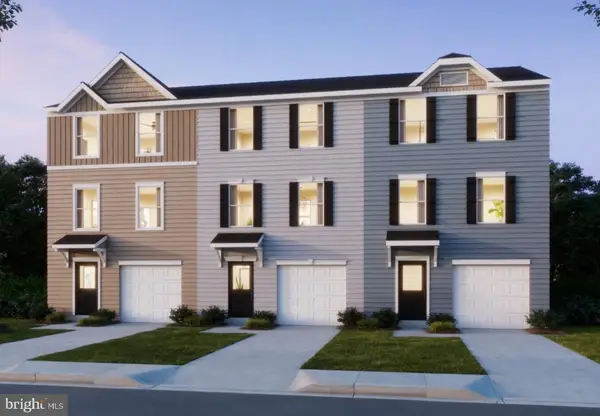 $285,999Active3 beds 3 baths1,600 sq. ft.
$285,999Active3 beds 3 baths1,600 sq. ft.Homesite 66 Huntwell West Blvd, RANSON, WV 25438
MLS# WVJF2018942Listed by: NEW HOME STAR VIRGINIA, LLC - New
 $150,000Active3 beds 2 baths1,224 sq. ft.
$150,000Active3 beds 2 baths1,224 sq. ft.111 S Mcdonald St, RANSON, WV 25438
MLS# WVJF2018932Listed by: SAMSON PROPERTIES - New
 $327,990Active3 beds 2 baths1,368 sq. ft.
$327,990Active3 beds 2 baths1,368 sq. ft.0000 Peters Avenue, RANSON, WV 25438
MLS# WVJF2018930Listed by: NEW HOME STAR VIRGINIA, LLC - New
 $309,990Active3 beds 3 baths2,200 sq. ft.
$309,990Active3 beds 3 baths2,200 sq. ft.1111 Huntwell West Ave, RANSON, WV 25438
MLS# WVJF2018882Listed by: NEW HOME STAR VIRGINIA, LLC

