173 Ranson Estates Cir, RANSON, WV 25438
Local realty services provided by:Better Homes and Gardens Real Estate Murphy & Co.
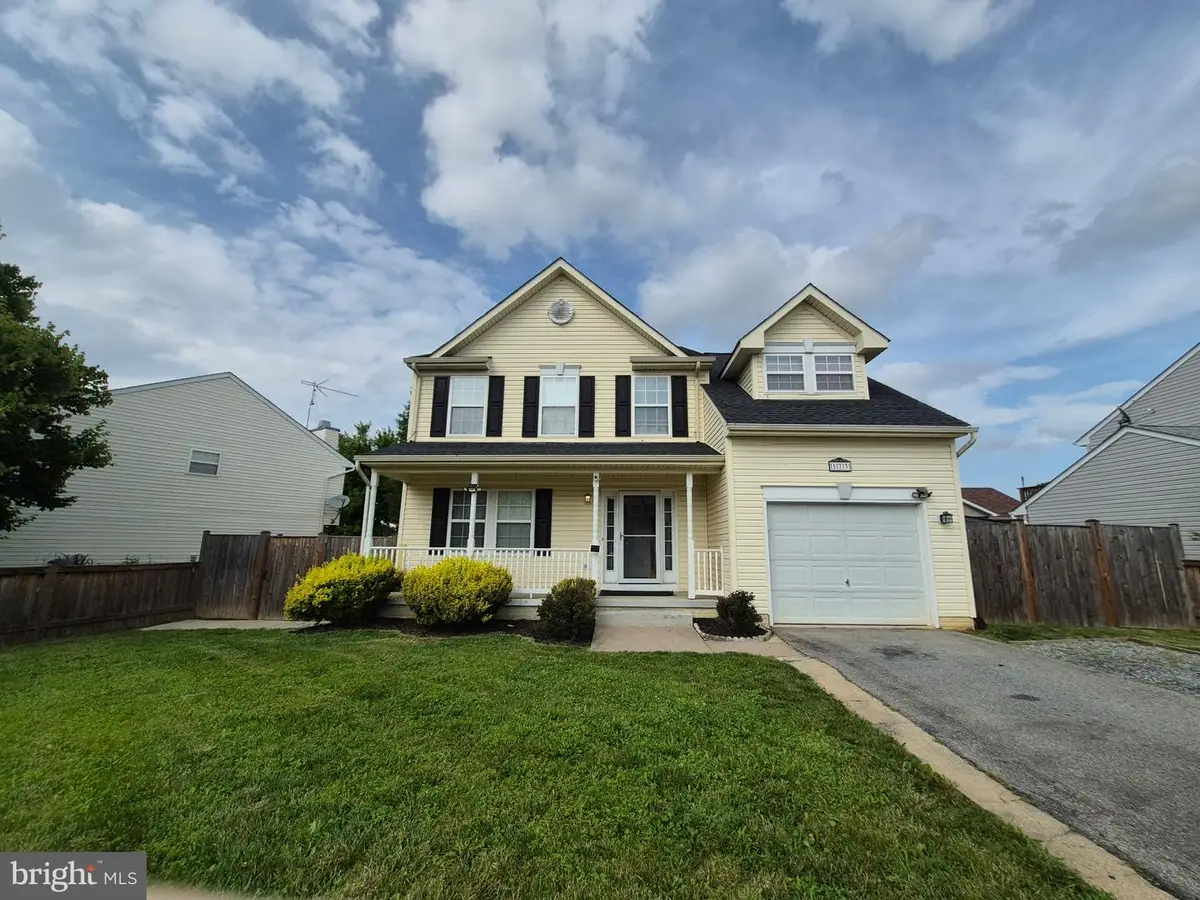


173 Ranson Estates Cir,RANSON, WV 25438
$375,000
- 4 Beds
- 4 Baths
- 3,618 sq. ft.
- Single family
- Pending
Listed by:wendy k williams
Office:greentree associates of shepherdstown, inc.
MLS#:WVJF2017940
Source:BRIGHTMLS
Price summary
- Price:$375,000
- Price per sq. ft.:$103.65
About this home
Hardwood Floors- 4 BR, 3.1 Baths, NEW ROOF October 2020. Formal Dining with Crown Molding & Chair Rail, Country Kitchen with Island - Breakfast area & Pantry, Refrigerator has Ice & Water, Range has Self Cleaning Oven, Living Room with Gas FP & Hardwood Floor, Half Bath with Hardwood floor, 2nd Story has Primary Bedroom with Cathedral Ceilings, WIC & New Carpet, Primary Full Bath- Soaking Tub & Separate Shower, Double Sink, 3 other Bedrooms all have carpet, Full Bath in Hall with Tub/Shower, Full Basement with a Game/Rec Rm, Family Rm - with Recessed Lighting. , Laundry has washer & dryer and Laundry Sink, Walkup Steps from Basement. Carpet was new in 2020, cleaned by Stanley Steemer prior to going on the market. Close to Commuter Train to DC, Shepherd University, Harpers Ferry National Historical Park, the Appalachian Trail, Hollywood Casino & Charles Town Racetrack, Dulles Airport approx. 45 min., Summit Point Racetrack, and easy Commute to Virginia & Maryland.
Contact an agent
Home facts
- Year built:2003
- Listing Id #:WVJF2017940
- Added:63 day(s) ago
- Updated:August 15, 2025 at 07:30 AM
Rooms and interior
- Bedrooms:4
- Total bathrooms:4
- Full bathrooms:3
- Half bathrooms:1
- Living area:3,618 sq. ft.
Heating and cooling
- Cooling:Central A/C
- Heating:Electric, Heat Pump(s)
Structure and exterior
- Roof:Shingle
- Year built:2003
- Building area:3,618 sq. ft.
- Lot area:0.14 Acres
Schools
- High school:JEFFERSON
- Middle school:WILDWOOD
- Elementary school:TA. LOWERY
Utilities
- Water:Public
- Sewer:Public Sewer
Finances and disclosures
- Price:$375,000
- Price per sq. ft.:$103.65
- Tax amount:$1,930 (2020)
New listings near 173 Ranson Estates Cir
- Open Sat, 11am to 3pmNew
 $329,999Active3 beds 3 baths1,648 sq. ft.
$329,999Active3 beds 3 baths1,648 sq. ft.414 E 7th Ave, RANSON, WV 25438
MLS# WVJF2018906Listed by: GAIN REALTY - New
 $275,000Active3 beds 2 baths1,576 sq. ft.
$275,000Active3 beds 2 baths1,576 sq. ft.306 W 6th Ave, RANSON, WV 25438
MLS# WVJF2017172Listed by: DANDRIDGE REALTY GROUP, LLC - Open Fri, 11:30am to 4:30pmNew
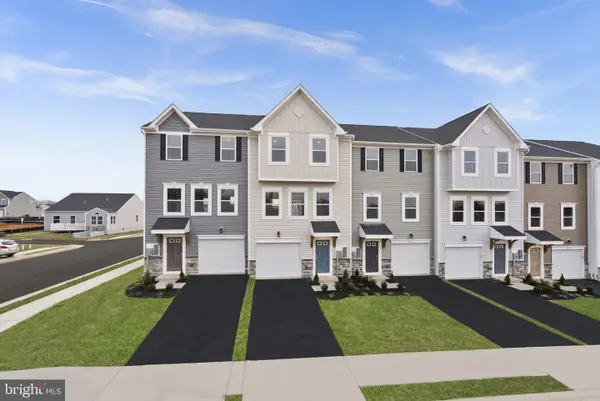 $285,990Active3 beds 3 baths1,566 sq. ft.
$285,990Active3 beds 3 baths1,566 sq. ft.Lot 174 Huntwell West Blvd, RANSON, WV 25438
MLS# WVJF2018950Listed by: NEW HOME STAR VIRGINIA, LLC - New
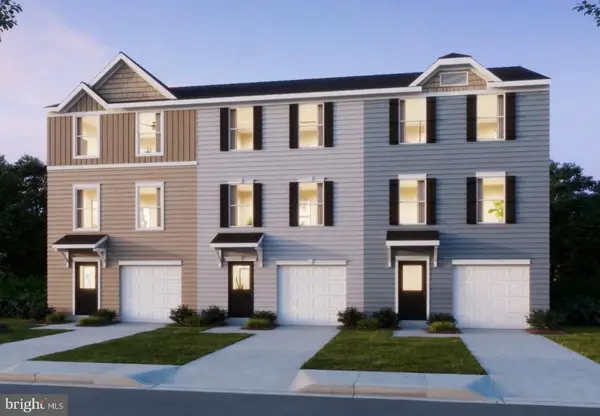 $299,990Active3 beds 3 baths1,600 sq. ft.
$299,990Active3 beds 3 baths1,600 sq. ft.Homesite 225 Huntwell West Blvd, RANSON, WV 25438
MLS# WVJF2018944Listed by: NEW HOME STAR VIRGINIA, LLC - New
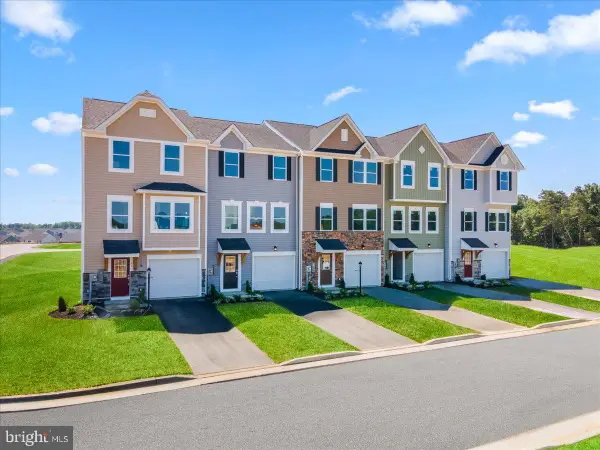 $309,990Active4 beds 4 baths2,349 sq. ft.
$309,990Active4 beds 4 baths2,349 sq. ft.Homesite 544 Sumter Ave, RANSON, WV 25438
MLS# WVJF2018946Listed by: NEW HOME STAR VIRGINIA, LLC - Open Sat, 12 to 4pmNew
 $274,990Active3 beds 3 baths1,600 sq. ft.
$274,990Active3 beds 3 baths1,600 sq. ft.Homesite 333 Huntwell West Blvd, RANSON, WV 25438
MLS# WVJF2018940Listed by: NEW HOME STAR VIRGINIA, LLC - New
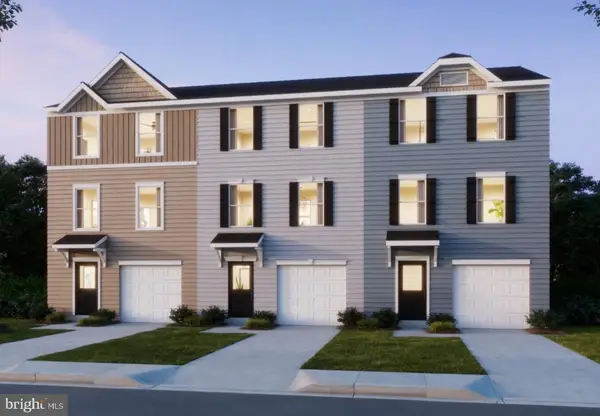 $285,999Active3 beds 3 baths1,600 sq. ft.
$285,999Active3 beds 3 baths1,600 sq. ft.Homesite 66 Huntwell West Blvd, RANSON, WV 25438
MLS# WVJF2018942Listed by: NEW HOME STAR VIRGINIA, LLC - New
 $150,000Active3 beds 2 baths1,224 sq. ft.
$150,000Active3 beds 2 baths1,224 sq. ft.111 S Mcdonald St, RANSON, WV 25438
MLS# WVJF2018932Listed by: SAMSON PROPERTIES - New
 $327,990Active3 beds 2 baths1,368 sq. ft.
$327,990Active3 beds 2 baths1,368 sq. ft.0000 Peters Avenue, RANSON, WV 25438
MLS# WVJF2018930Listed by: NEW HOME STAR VIRGINIA, LLC - New
 $309,990Active3 beds 3 baths2,200 sq. ft.
$309,990Active3 beds 3 baths2,200 sq. ft.1111 Huntwell West Ave, RANSON, WV 25438
MLS# WVJF2018882Listed by: NEW HOME STAR VIRGINIA, LLC

