197 Ellery St, RANSON, WV 25438
Local realty services provided by:Better Homes and Gardens Real Estate GSA Realty
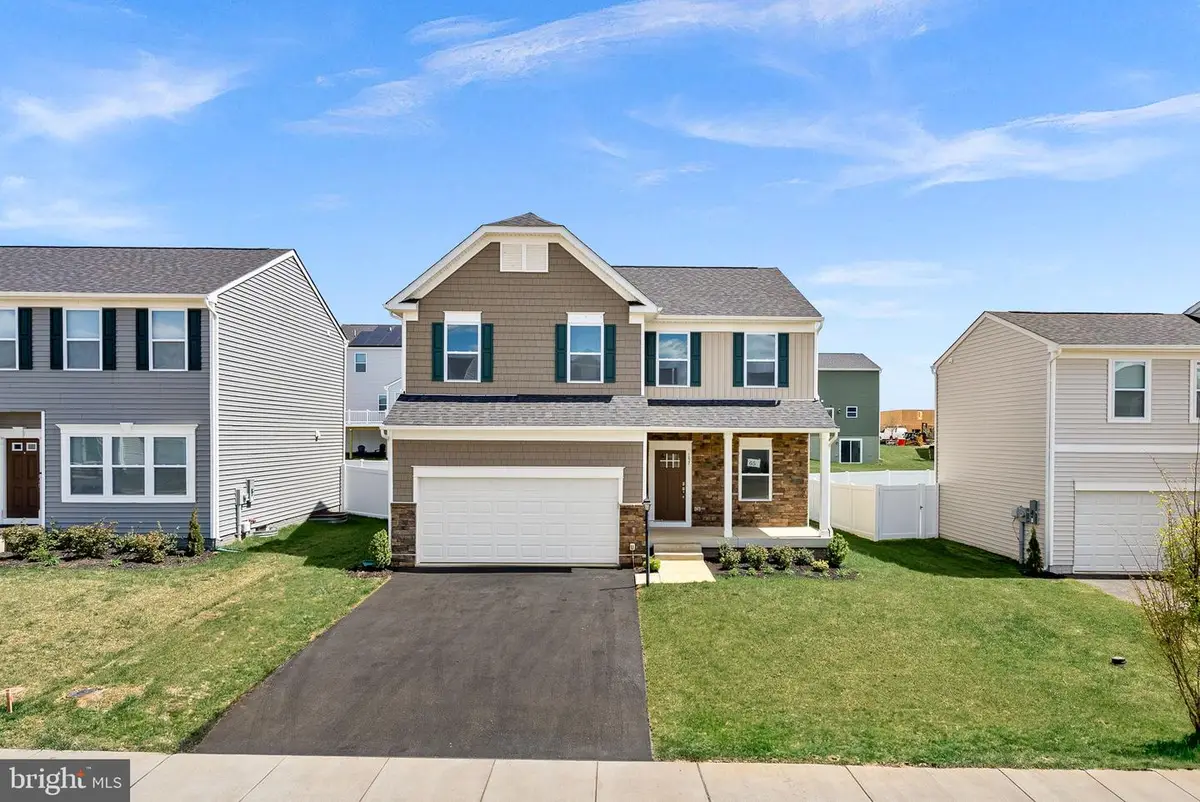
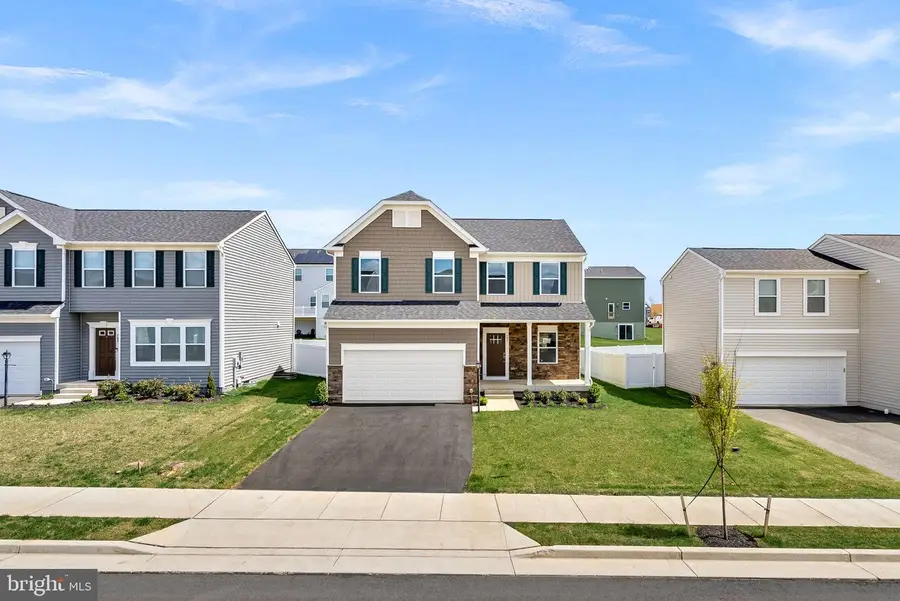
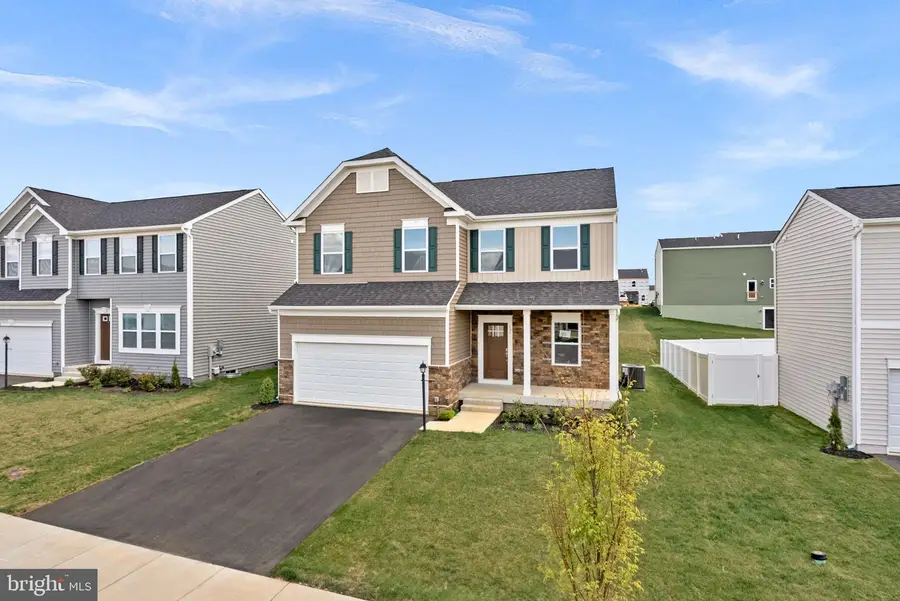
Listed by:patricia jones
Office:new home star virginia, llc.
MLS#:WVJF2013538
Source:BRIGHTMLS
Price summary
- Price:$499,990
- Price per sq. ft.:$172.11
- Monthly HOA dues:$62
About this home
BRAND NEW HOME – READY NOW!
Welcome to the highly sought-after Rockford floor plan with full front porch and partial stone. This thoughtfully designed home boasts 4 bedrooms, 3.5 bathrooms, and a 2-car garage. The open-concept main floor includes a sunroom, a spacious living room, and a flexible space with double glass doors—perfect for a private home office or study. Step outside to enjoy the expansive 10x18 composite deck, ideal for outdoor entertaining.
Upstairs, you'll find generously sized bedrooms and the convenience of a second-floor laundry room. The luxurious primary bathroom features a rain shower head and a double vanity, offering a spa-like retreat.
The large finished basement provides additional living space, complete with a full bathroom and walk-out access to the rear yard.
Please note: Photos are for illustration purposes only. Don’t wait—contact our sales team today to schedule your tour and secure this beautiful home!
Contact an agent
Home facts
- Year built:2025
- Listing Id #:WVJF2013538
- Added:351 day(s) ago
- Updated:August 13, 2025 at 07:30 AM
Rooms and interior
- Bedrooms:4
- Total bathrooms:4
- Full bathrooms:3
- Half bathrooms:1
- Living area:2,905 sq. ft.
Heating and cooling
- Cooling:Central A/C, Heat Pump(s), Programmable Thermostat
- Heating:Electric, Energy Star Heating System, Heat Pump - Electric BackUp, Programmable Thermostat
Structure and exterior
- Roof:Architectural Shingle
- Year built:2025
- Building area:2,905 sq. ft.
- Lot area:0.14 Acres
Schools
- High school:JEFFERSON
- Middle school:WILDWOOD
- Elementary school:RANSON
Utilities
- Water:Public
- Sewer:Public Sewer
Finances and disclosures
- Price:$499,990
- Price per sq. ft.:$172.11
New listings near 197 Ellery St
- Open Fri, 11:30am to 4:30pmNew
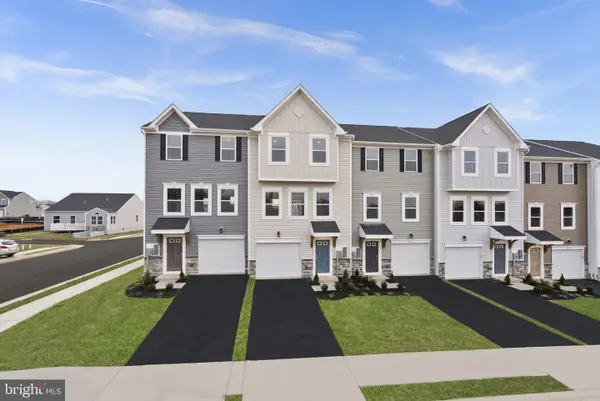 $285,990Active3 beds 3 baths1,566 sq. ft.
$285,990Active3 beds 3 baths1,566 sq. ft.Lot 174 Huntwell West Blvd, RANSON, WV 25438
MLS# WVJF2018950Listed by: NEW HOME STAR VIRGINIA, LLC - New
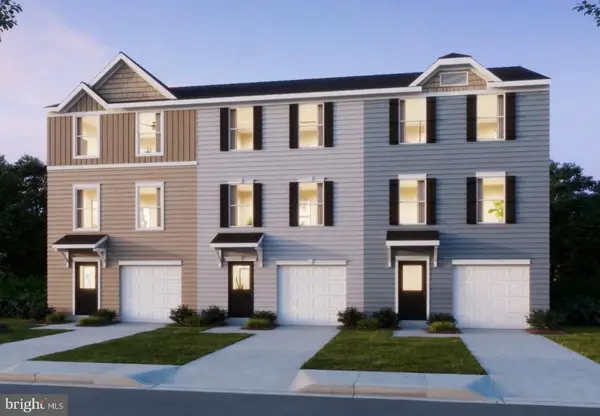 $299,990Active3 beds 3 baths1,600 sq. ft.
$299,990Active3 beds 3 baths1,600 sq. ft.Homesite 225 Huntwell West Blvd, RANSON, WV 25438
MLS# WVJF2018944Listed by: NEW HOME STAR VIRGINIA, LLC - New
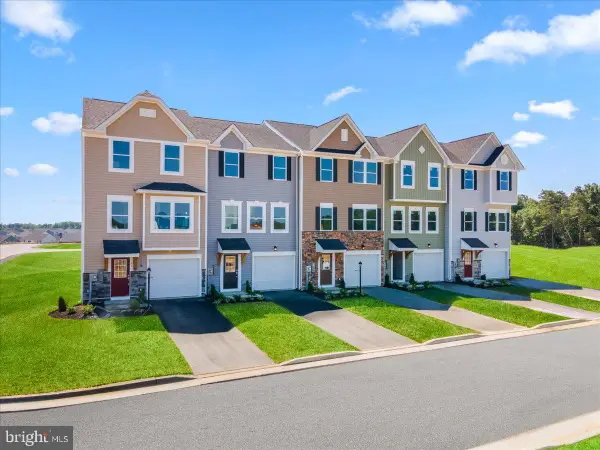 $309,990Active4 beds 4 baths2,349 sq. ft.
$309,990Active4 beds 4 baths2,349 sq. ft.Homesite 544 Sumter Ave, RANSON, WV 25438
MLS# WVJF2018946Listed by: NEW HOME STAR VIRGINIA, LLC - Open Sat, 12 to 4pmNew
 $274,990Active3 beds 3 baths1,600 sq. ft.
$274,990Active3 beds 3 baths1,600 sq. ft.Homesite 333 Huntwell West Blvd, RANSON, WV 25438
MLS# WVJF2018940Listed by: NEW HOME STAR VIRGINIA, LLC - New
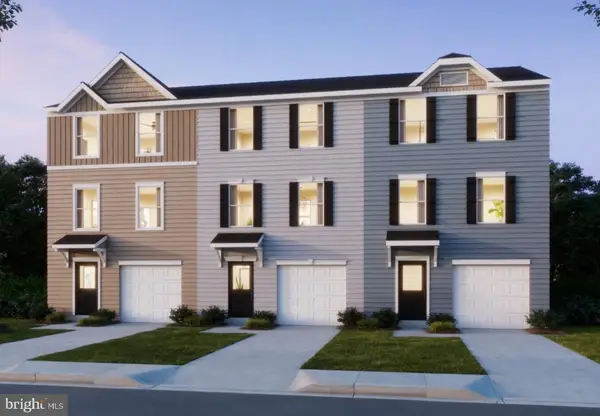 $285,999Active3 beds 3 baths1,600 sq. ft.
$285,999Active3 beds 3 baths1,600 sq. ft.Homesite 66 Huntwell West Blvd, RANSON, WV 25438
MLS# WVJF2018942Listed by: NEW HOME STAR VIRGINIA, LLC - New
 $150,000Active3 beds 2 baths1,224 sq. ft.
$150,000Active3 beds 2 baths1,224 sq. ft.111 S Mcdonald St, RANSON, WV 25438
MLS# WVJF2018932Listed by: SAMSON PROPERTIES - New
 $327,990Active3 beds 2 baths1,368 sq. ft.
$327,990Active3 beds 2 baths1,368 sq. ft.0000 Peters Avenue, RANSON, WV 25438
MLS# WVJF2018930Listed by: NEW HOME STAR VIRGINIA, LLC - New
 $309,990Active3 beds 3 baths2,200 sq. ft.
$309,990Active3 beds 3 baths2,200 sq. ft.1111 Huntwell West Ave, RANSON, WV 25438
MLS# WVJF2018882Listed by: NEW HOME STAR VIRGINIA, LLC - New
 $317,490Active3 beds 4 baths2,200 sq. ft.
$317,490Active3 beds 4 baths2,200 sq. ft.111 Huntwell West Ave, RANSON, WV 25438
MLS# WVJF2018576Listed by: NEW HOME STAR VIRGINIA, LLC  $387,500Pending4 beds 3 baths1,742 sq. ft.
$387,500Pending4 beds 3 baths1,742 sq. ft.8 Cottontail Dr, RANSON, WV 25438
MLS# WVJF2018740Listed by: SAMSON PROPERTIES

