198 Ellery St, Ranson, WV 25438
Local realty services provided by:Better Homes and Gardens Real Estate Maturo
198 Ellery St,Ranson, WV 25438
$485,000
- 4 Beds
- 4 Baths
- 2,860 sq. ft.
- Single family
- Active
Listed by:ronald e wolfe
Office:charis realty group
MLS#:WVJF2016914
Source:BRIGHTMLS
Price summary
- Price:$485,000
- Price per sq. ft.:$169.58
- Monthly HOA dues:$62
About this home
This beautifully upgraded 4-bedroom, 3.5-bath home offers nearly 3,000 sq ft of thoughtfully designed living space with luxury vinyl plank flooring throughout the main level, a bright flex room with double glass doors, and an open-concept layout that flows seamlessly from the spacious family room and breakfast nook to a stunning kitchen and large sunroom—perfect for relaxing or entertaining. The kitchen features quartz countertops, soft-close white cabinetry, a stylish tile backsplash, and top-tier Maronda Homes upgrades, while a recently added water softener enhances long-term comfort. Step out onto the composite deck to enjoy peaceful sunset views over the scenic backyard. Upstairs, the generous bedrooms include a luxurious primary suite with a walk-in closet and an en-suite bath with dual vanities and a walk-in shower. The fully finished basement offers 9-ft ceilings, a large rec room, a full bath, and ample storage. Located just 8 minutes from Charles Town with quick access to Route 9 and I-81, this home offers both convenience and tranquility, nestled near the Blue Ridge Mountains and Shenandoah River.
Contact an agent
Home facts
- Year built:2024
- Listing ID #:WVJF2016914
- Added:171 day(s) ago
- Updated:October 02, 2025 at 01:39 PM
Rooms and interior
- Bedrooms:4
- Total bathrooms:4
- Full bathrooms:3
- Half bathrooms:1
- Living area:2,860 sq. ft.
Heating and cooling
- Cooling:Central A/C
- Heating:Electric, Heat Pump(s)
Structure and exterior
- Roof:Shingle
- Year built:2024
- Building area:2,860 sq. ft.
- Lot area:0.14 Acres
Schools
- High school:JEFFERSON
- Middle school:WILDWOOD
- Elementary school:RANSON
Utilities
- Water:Public
- Sewer:Public Sewer
Finances and disclosures
- Price:$485,000
- Price per sq. ft.:$169.58
New listings near 198 Ellery St
- New
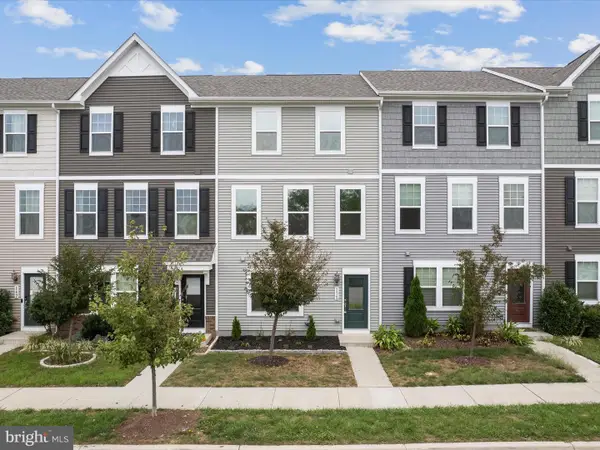 $325,000Active3 beds 3 baths1,760 sq. ft.
$325,000Active3 beds 3 baths1,760 sq. ft.175 Presidents Pointe Ave, RANSON, WV 25438
MLS# WVJF2018934Listed by: DANDRIDGE REALTY GROUP, LLC - New
 $319,999Active4 beds 4 baths2,000 sq. ft.
$319,999Active4 beds 4 baths2,000 sq. ft.Homesite 233 Monroe Ave, RANSON, WV 25438
MLS# WVJF2019868Listed by: NEW HOME STAR VIRGINIA, LLC - New
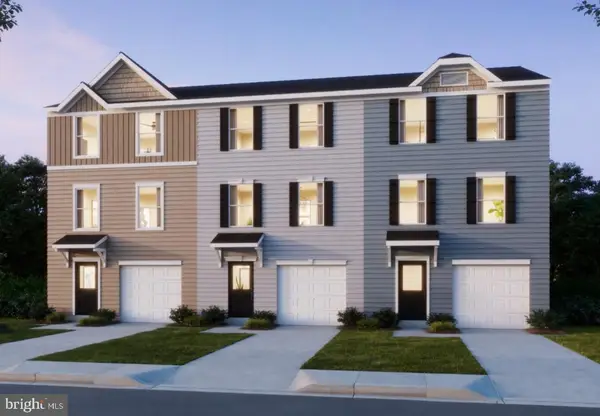 $294,999Active3 beds 3 baths1,600 sq. ft.
$294,999Active3 beds 3 baths1,600 sq. ft.Homesite 1123 Huntwell West Blvd, RANSON, WV 25438
MLS# WVJF2019870Listed by: NEW HOME STAR VIRGINIA, LLC - New
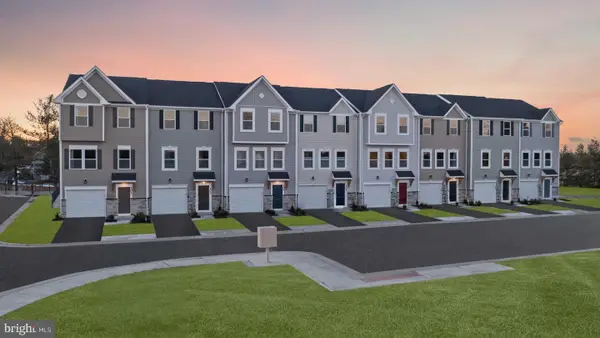 $329,999Active4 beds 4 baths2,000 sq. ft.
$329,999Active4 beds 4 baths2,000 sq. ft.Homesite 2664 Monroe Ave, RANSON, WV 25438
MLS# WVJF2019872Listed by: NEW HOME STAR VIRGINIA, LLC - New
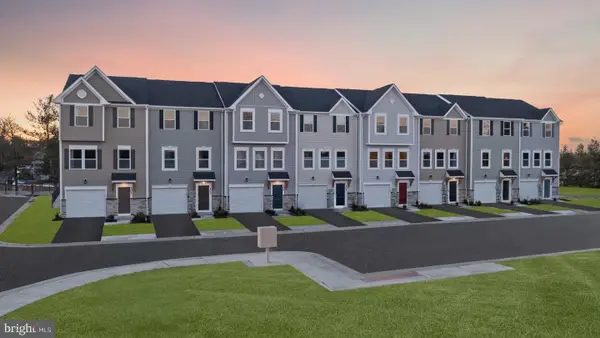 $329,999Active4 beds 4 baths2,000 sq. ft.
$329,999Active4 beds 4 baths2,000 sq. ft.Homesite 333 Monroe Ave, RANSON, WV 25438
MLS# WVJF2019874Listed by: NEW HOME STAR VIRGINIA, LLC - New
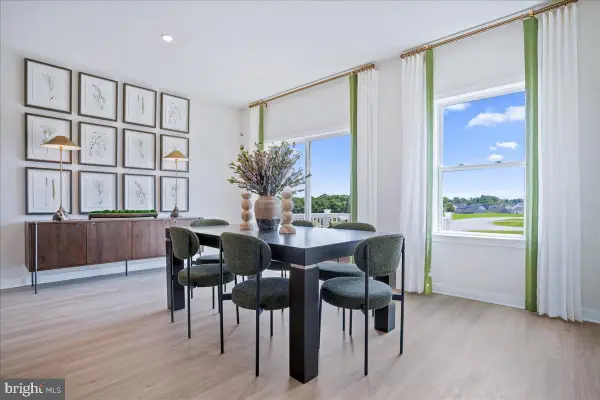 $322,999Active4 beds 4 baths2,349 sq. ft.
$322,999Active4 beds 4 baths2,349 sq. ft.Homesite 322 Sumter Ave, RANSON, WV 25438
MLS# WVJF2019876Listed by: NEW HOME STAR VIRGINIA, LLC - New
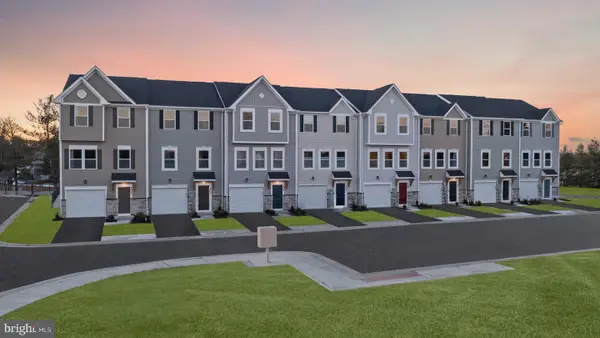 $299,990Active4 beds 4 baths2,000 sq. ft.
$299,990Active4 beds 4 baths2,000 sq. ft.Homesite 21 Sumter Ave, RANSON, WV 25438
MLS# WVJF2019878Listed by: NEW HOME STAR VIRGINIA, LLC - Open Thu, 12 to 4pmNew
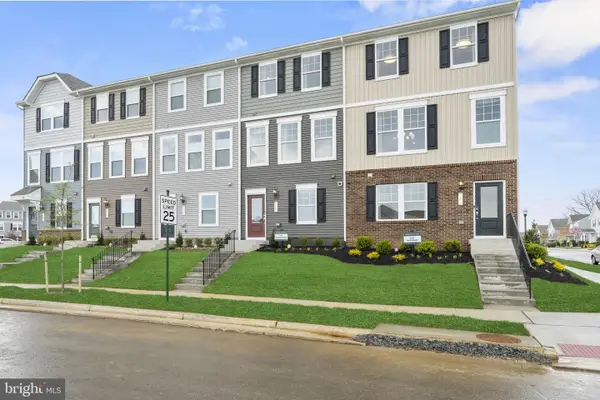 $294,990Active2 beds 3 baths1,387 sq. ft.
$294,990Active2 beds 3 baths1,387 sq. ft.483 National St, RANSON, WV 25438
MLS# WVJF2019856Listed by: THE BRYAN GROUP REAL ESTATE, LLC - Open Thu, 12 to 4pmNew
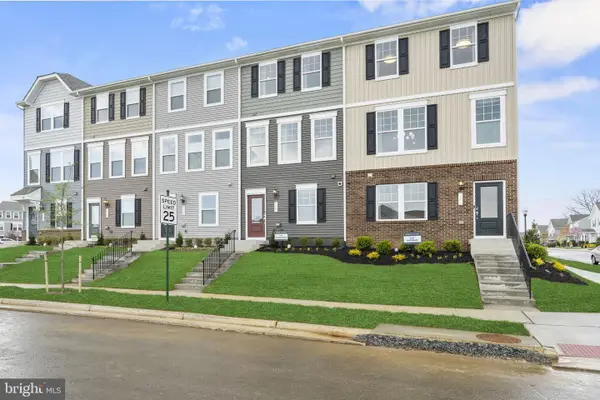 $299,990Active2 beds 3 baths1,387 sq. ft.
$299,990Active2 beds 3 baths1,387 sq. ft.491 National St, RANSON, WV 25438
MLS# WVJF2019858Listed by: THE BRYAN GROUP REAL ESTATE, LLC - Open Thu, 11am to 4pmNew
 $339,990Active3 beds 4 baths1,989 sq. ft.
$339,990Active3 beds 4 baths1,989 sq. ft.176 Monroe Ave, RANSON, WV 25438
MLS# WVJF2019772Listed by: NEW HOME STAR VIRGINIA, LLC
