261 Short Branch Dr, Ranson, WV 25438
Local realty services provided by:Better Homes and Gardens Real Estate Premier
261 Short Branch Dr,Ranson, WV 25438
$459,900
- 4 Beds
- 3 Baths
- 2,660 sq. ft.
- Single family
- Active
Listed by: matthew jonathan abregu
Office: keller williams realty
MLS#:WVJF2019764
Source:BRIGHTMLS
Price summary
- Price:$459,900
- Price per sq. ft.:$172.89
- Monthly HOA dues:$55
About this home
Welcome to 261 Short Branch, a 2023 Ashton model in the sought-after Shenandoah Springs community. With 2,666 finished square feet and nine-foot ceilings on every level, this home combines modern comfort, thoughtful design, and exceptional value. The main floor offers an open gourmet kitchen with granite countertops, a spacious breakfast area, and seamless flow into the Great Room, perfect for entertaining or everyday living. Just off the kitchen, convenient access from the two car garage leads through a mudroom area, creating a functional transition space for everyday use. Fresh paint in many areas provides a crisp, move-in ready feel.
Upstairs, you’ll find the owner’s suite featuring a private bathroom with dual vanities, a water closet, a standing shower, and dual walk-in closets. The upper level also includes a versatile secondary family room or entertainment area, ideal for relaxation, play, or a home office. Three additional bedrooms and a dedicated laundry room are all conveniently located on the upper level, offering comfort and functionality throughout.
The basement is unfinished but already drywalled, making it easy to complete and create additional living space while adding equity. With a rough-in for a bathroom, potential for an extra room, and a walkout to the backyard, the possibilities are endless.
Shenandoah Springs offers community walking trails, playgrounds, and a basketball court, with a new pool scheduled to open in 2026. This Ashton model is well priced, move-in ready, and an excellent value in a growing neighborhood. Don’t miss your chance to call it home!
Contact an agent
Home facts
- Year built:2023
- Listing ID #:WVJF2019764
- Added:94 day(s) ago
- Updated:January 08, 2026 at 02:50 PM
Rooms and interior
- Bedrooms:4
- Total bathrooms:3
- Full bathrooms:2
- Half bathrooms:1
- Living area:2,660 sq. ft.
Heating and cooling
- Cooling:Heat Pump(s)
- Heating:Electric, Heat Pump(s)
Structure and exterior
- Roof:Architectural Shingle
- Year built:2023
- Building area:2,660 sq. ft.
- Lot area:0.13 Acres
Utilities
- Water:Public
- Sewer:Public Sewer
Finances and disclosures
- Price:$459,900
- Price per sq. ft.:$172.89
- Tax amount:$3,227 (2025)
New listings near 261 Short Branch Dr
- New
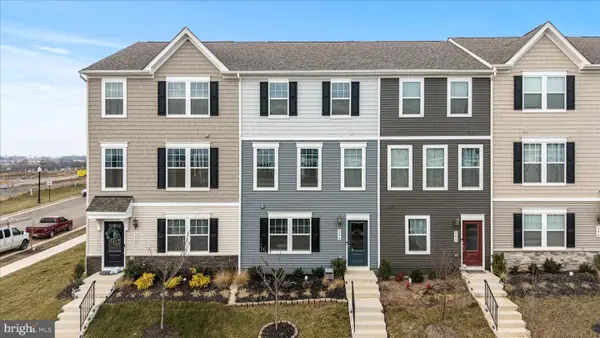 $320,000Active3 beds 3 baths1,745 sq. ft.
$320,000Active3 beds 3 baths1,745 sq. ft.504 National St, RANSON, WV 25438
MLS# WVJF2021096Listed by: DANDRIDGE REALTY GROUP, LLC - Open Sat, 11am to 5pmNew
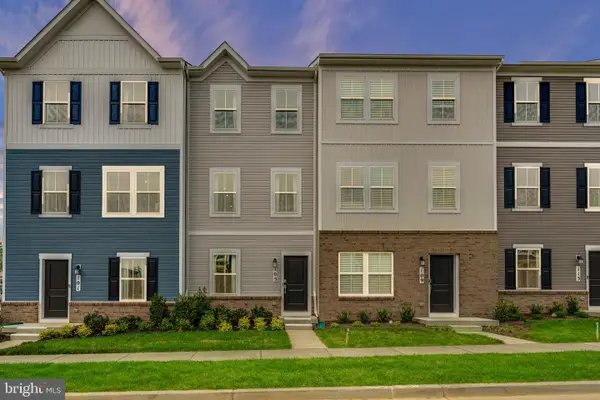 $288,390Active2 beds 4 baths1,341 sq. ft.
$288,390Active2 beds 4 baths1,341 sq. ft.1238 Red Clover Ln #lot 155 Quincy, RANSON, WV 25438
MLS# WVJF2021190Listed by: SAMSON PROPERTIES - Open Sat, 11am to 5pmNew
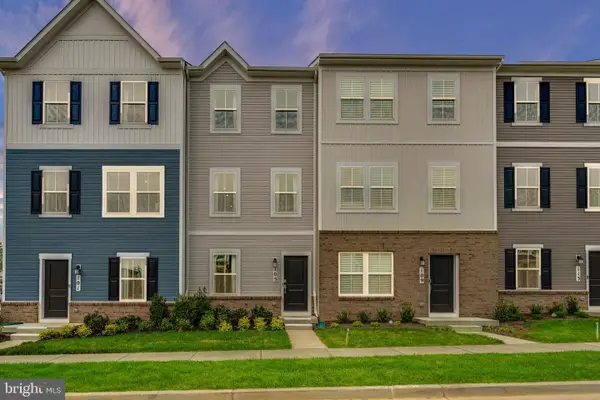 $288,390Active3 beds 4 baths1,341 sq. ft.
$288,390Active3 beds 4 baths1,341 sq. ft.1232 Red Clover Ln #lot 158 Quincy, RANSON, WV 25438
MLS# WVJF2021192Listed by: SAMSON PROPERTIES - New
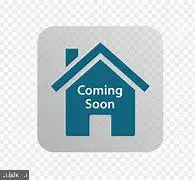 $499,900Active4 beds 4 baths2,853 sq. ft.
$499,900Active4 beds 4 baths2,853 sq. ft.124 Huntwell West Blvd, RANSON, WV 25438
MLS# WVJF2021174Listed by: PEARSON SMITH REALTY, LLC - Open Thu, 11am to 5pmNew
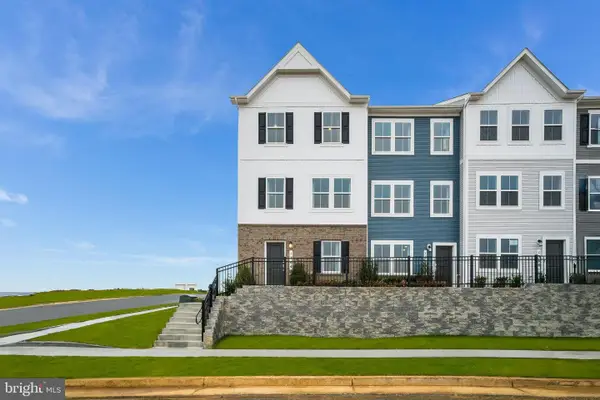 $326,240Active3 beds 4 baths1,750 sq. ft.
$326,240Active3 beds 4 baths1,750 sq. ft.1260 Red Clover Ln #lot 147 Lancaster, RANSON, WV 25438
MLS# WVJF2021186Listed by: SAMSON PROPERTIES - Open Thu, 11am to 5pmNew
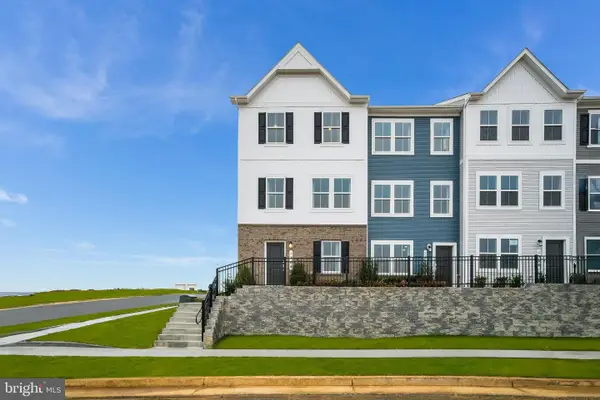 $339,240Active3 beds 4 baths1,750 sq. ft.
$339,240Active3 beds 4 baths1,750 sq. ft.1252 Red Clover Ln #lot 151 Lancaster, RANSON, WV 25438
MLS# WVJF2021188Listed by: SAMSON PROPERTIES  $442,018Active4 beds 3 baths2,203 sq. ft.
$442,018Active4 beds 3 baths2,203 sq. ft.70 (lot 340) Thornton Ave, RANSON, WV 25438
MLS# WVJF2019046Listed by: LEADING EDGE PROPERTIES LLC- Open Thu, 11am to 4:30pm
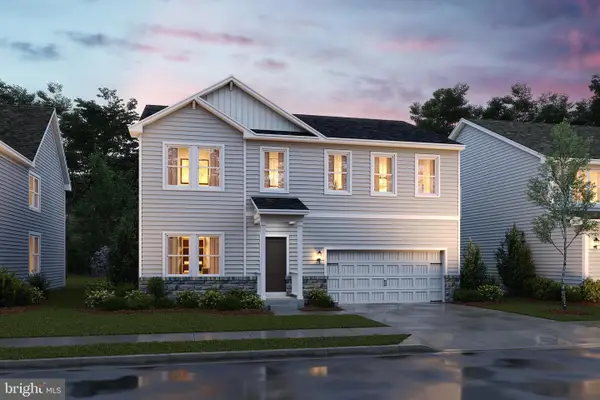 $429,999Active5 beds 3 baths2,486 sq. ft.
$429,999Active5 beds 3 baths2,486 sq. ft.82 (lot 341) Thornton Ave, RANSON, WV 25438
MLS# WVJF2019048Listed by: LEADING EDGE PROPERTIES LLC - Open Thu, 11am to 4:30pm
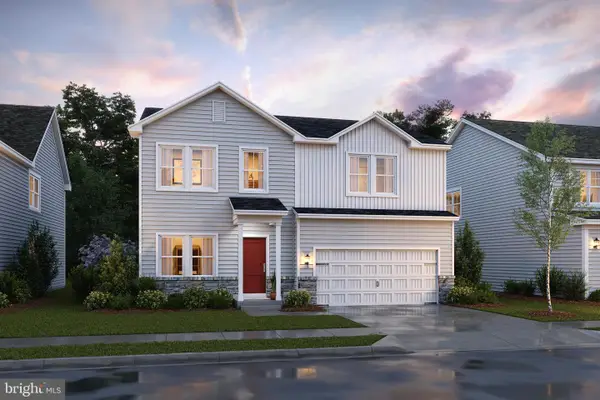 $417,999Active4 beds 3 baths2,080 sq. ft.
$417,999Active4 beds 3 baths2,080 sq. ft.94 (lot 342) Thornton Avenue, RANSON, WV 25438
MLS# WVJF2019052Listed by: LEADING EDGE PROPERTIES LLC 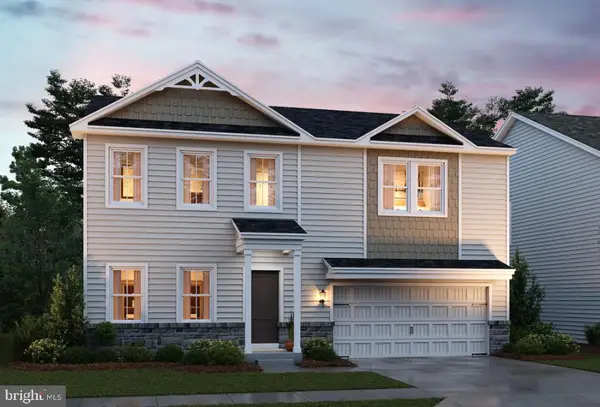 $476,175Pending5 beds 3 baths2,486 sq. ft.
$476,175Pending5 beds 3 baths2,486 sq. ft.91 (lot 347) Thornton Ave, RANSON, WV 25438
MLS# WVJF2020048Listed by: LEADING EDGE PROPERTIES LLC
