279 Sandy Bottom Cir #lot 84 Quincy, RANSON, WV 25438
Local realty services provided by:Better Homes and Gardens Real Estate Maturo

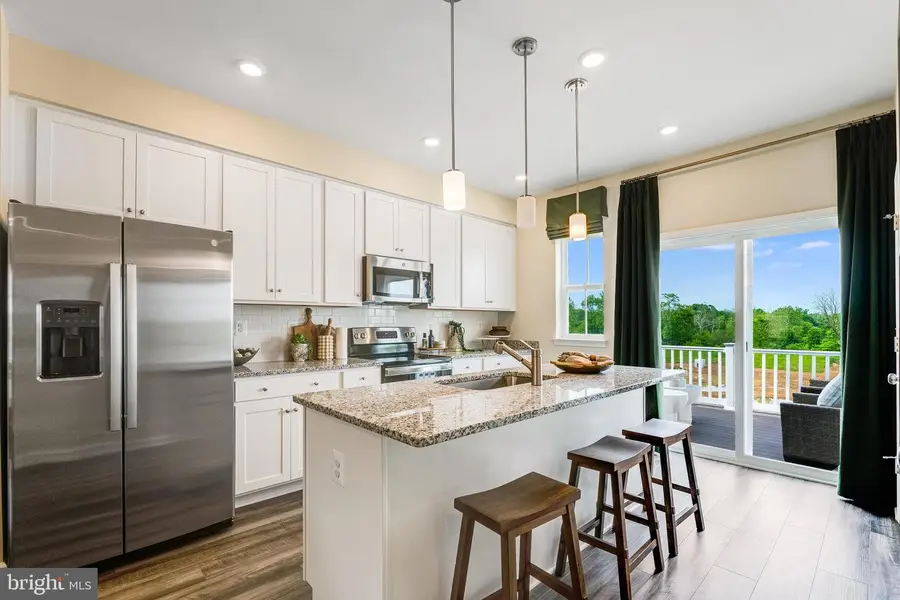
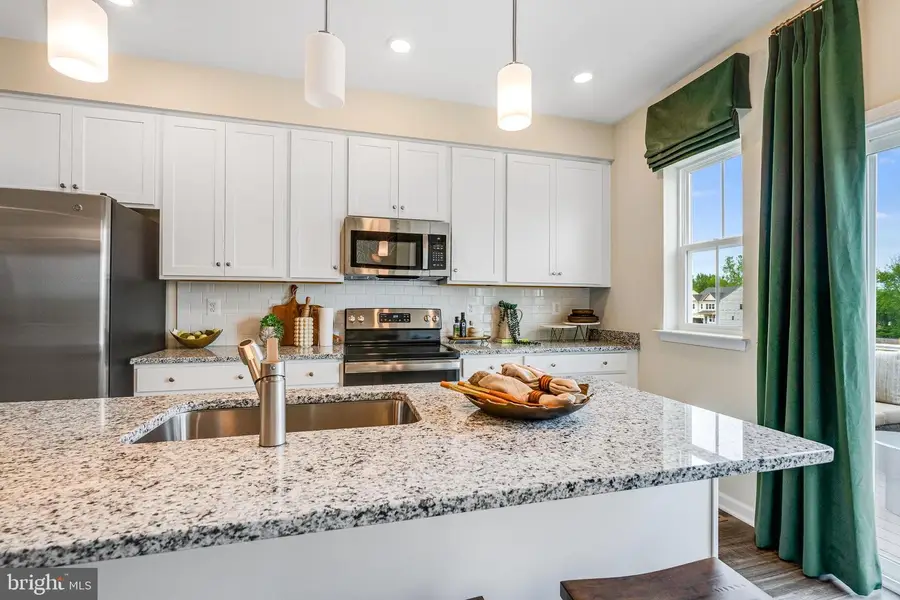
279 Sandy Bottom Cir #lot 84 Quincy,RANSON, WV 25438
$289,990
- 3 Beds
- 4 Baths
- 1,315 sq. ft.
- Townhouse
- Pending
Listed by:julia foard-lynch
Office:samson properties
MLS#:WVJF2017128
Source:BRIGHTMLS
Price summary
- Price:$289,990
- Price per sq. ft.:$220.52
- Monthly HOA dues:$55
About this home
ESTIMATED DELIVERY: AUGUST 2025!
Discover modern living at its finest in Shenandoah Springs community in the heart of Ranson, WV! Introducing the Quincy floor plan by Lennar designed with YOU in mind. This 3-level townhome boasts a rear-load 1-car garage, an additional third bedroom with full bath on the main level! The second level is host to an open concept floorplan that seamlessly connects a Great Room, dining area and a rear modern kitchen which features beautiful White Ornamental granite countertops and Frigidaire stainless steel appliances, with 9' feet ceilings and Barnett Duraform cabinets in Harbor. Included on the top floor, there are two bedrooms, including the luxurious owner’s suite, which offers residents a restful bedroom, spa-inspired bathroom and generous walk-in closet. A full bathroom is easily accessible from the secondary bedroom and much more in this low maintenance living home! Enjoy outdoor living with this beautiful 10X12 deck! Washer and Dryer included with this home!
Shenandoah Springs community features onsite amenities such as a tot lot, basketball court, and future community pool, civic park and trails!
Photos are for illustrative purposes only. Prices and features may vary and are subject to change. Prices do not include closing costs and other fees to be paid by buyer and are subject to change without notice. This is not an offer in states where prior registration is required. Void where prohibited by law. Copyright © 2022 Lennar Corporation. Lennar, the Lennar logo are U. S. registered service marks or service marks of Lennar Corporation and/or its subsidiaries. Date 02/22
Contact an agent
Home facts
- Year built:2025
- Listing Id #:WVJF2017128
- Added:108 day(s) ago
- Updated:August 15, 2025 at 07:30 AM
Rooms and interior
- Bedrooms:3
- Total bathrooms:4
- Full bathrooms:3
- Half bathrooms:1
- Living area:1,315 sq. ft.
Heating and cooling
- Cooling:Central A/C, Heat Pump(s), Programmable Thermostat
- Heating:Central, Electric, Heat Pump(s), Programmable Thermostat
Structure and exterior
- Roof:Asphalt
- Year built:2025
- Building area:1,315 sq. ft.
- Lot area:0.03 Acres
Schools
- High school:JEFFERSON
- Middle school:CHARLES TOWN
- Elementary school:RANSON
Utilities
- Water:Public
- Sewer:Public Sewer
Finances and disclosures
- Price:$289,990
- Price per sq. ft.:$220.52
New listings near 279 Sandy Bottom Cir #lot 84 Quincy
- Open Sat, 11am to 3pmNew
 $329,999Active3 beds 3 baths1,648 sq. ft.
$329,999Active3 beds 3 baths1,648 sq. ft.414 E 7th Ave, RANSON, WV 25438
MLS# WVJF2018906Listed by: GAIN REALTY - New
 $275,000Active3 beds 2 baths1,576 sq. ft.
$275,000Active3 beds 2 baths1,576 sq. ft.306 W 6th Ave, RANSON, WV 25438
MLS# WVJF2017172Listed by: DANDRIDGE REALTY GROUP, LLC - Open Fri, 11:30am to 4:30pmNew
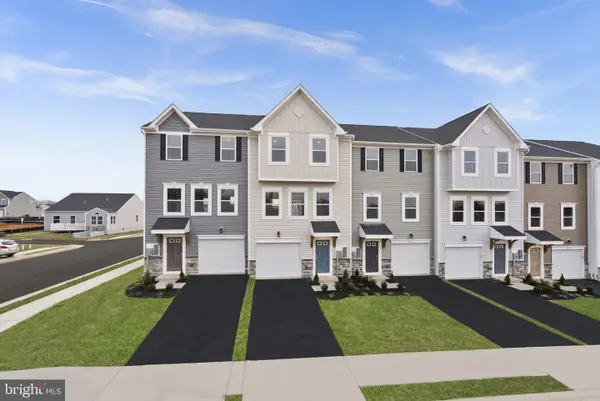 $285,990Active3 beds 3 baths1,566 sq. ft.
$285,990Active3 beds 3 baths1,566 sq. ft.Lot 174 Huntwell West Blvd, RANSON, WV 25438
MLS# WVJF2018950Listed by: NEW HOME STAR VIRGINIA, LLC - New
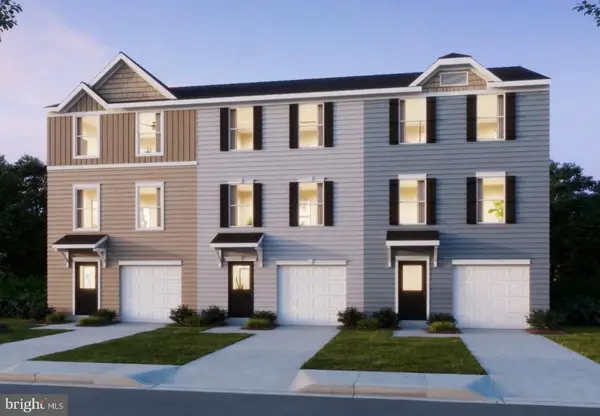 $299,990Active3 beds 3 baths1,600 sq. ft.
$299,990Active3 beds 3 baths1,600 sq. ft.Homesite 225 Huntwell West Blvd, RANSON, WV 25438
MLS# WVJF2018944Listed by: NEW HOME STAR VIRGINIA, LLC - New
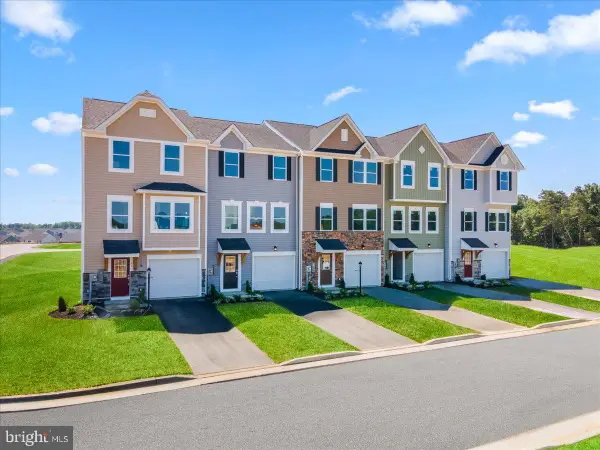 $309,990Active4 beds 4 baths2,349 sq. ft.
$309,990Active4 beds 4 baths2,349 sq. ft.Homesite 544 Sumter Ave, RANSON, WV 25438
MLS# WVJF2018946Listed by: NEW HOME STAR VIRGINIA, LLC - Open Sat, 12 to 4pmNew
 $274,990Active3 beds 3 baths1,600 sq. ft.
$274,990Active3 beds 3 baths1,600 sq. ft.Homesite 333 Huntwell West Blvd, RANSON, WV 25438
MLS# WVJF2018940Listed by: NEW HOME STAR VIRGINIA, LLC - New
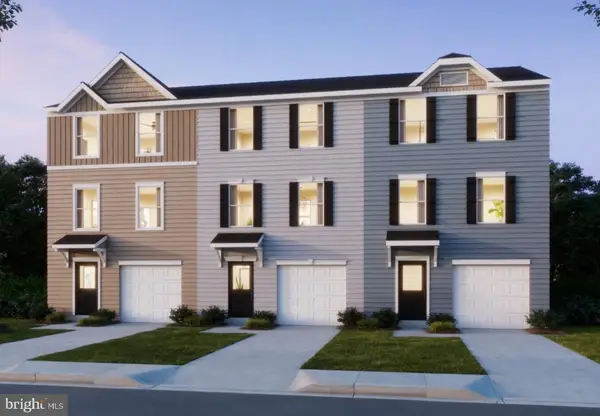 $285,999Active3 beds 3 baths1,600 sq. ft.
$285,999Active3 beds 3 baths1,600 sq. ft.Homesite 66 Huntwell West Blvd, RANSON, WV 25438
MLS# WVJF2018942Listed by: NEW HOME STAR VIRGINIA, LLC - New
 $150,000Active3 beds 2 baths1,224 sq. ft.
$150,000Active3 beds 2 baths1,224 sq. ft.111 S Mcdonald St, RANSON, WV 25438
MLS# WVJF2018932Listed by: SAMSON PROPERTIES - New
 $327,990Active3 beds 2 baths1,368 sq. ft.
$327,990Active3 beds 2 baths1,368 sq. ft.0000 Peters Avenue, RANSON, WV 25438
MLS# WVJF2018930Listed by: NEW HOME STAR VIRGINIA, LLC - New
 $309,990Active3 beds 3 baths2,200 sq. ft.
$309,990Active3 beds 3 baths2,200 sq. ft.1111 Huntwell West Ave, RANSON, WV 25438
MLS# WVJF2018882Listed by: NEW HOME STAR VIRGINIA, LLC

