28 Mopsy Ct, Ranson, WV 25438
Local realty services provided by:Better Homes and Gardens Real Estate Premier
Listed by:tracy s kable
Office:real broker, llc.
MLS#:WVJF2018976
Source:BRIGHTMLS
Sorry, we are unable to map this address
Price summary
- Price:$358,000
- Monthly HOA dues:$46.67
About this home
Sunrise on the porch, shade by afternoon, and a backyard made for living—28 Mopsy Court offers the perfect blend of comfort, convenience, and community in Ranson’s sought-after Briar Run subdivision.
This 3-bedroom, 2-bath rancher sits at the end of a cul-de-sac, with a huge two-car garage with an outlet for hybrid car charging, landscaped quarter-acre lot, and a large fenced yard with two gates. The newer screened porch is the heart of the home’s outdoor space, complete with skylights, a ceiling fan, sound system, and doggie door—plus an adjacent Trex deck for grilling or relaxing.
Inside, you’ll find newer kitchen appliances and fixtures, ceiling fans in every room, storm doors, and thoughtful touches like extra shelving throughout. The family room features 10 grounded outlets, making it perfect for hobbies, gaming, or even band practice, while cable hookups in five rooms keep everyone connected. The laundry/mud room offers direct garage access which has pull down stairs for storage, the home includes a water softener, radon mitigation system, and a water heater just over a year old.
Briar Run is known for its friendly atmosphere, tot lot playground, and unbeatable location—just 1.2 miles from shopping and dining, minutes to schools and major commuter routes and a mere 3.3 miles from the Marc & Amtrak train. Here, you’ll enjoy both neighborhood charm and everyday practicality in one well-maintained home.
Contact an agent
Home facts
- Year built:2000
- Listing ID #:WVJF2018976
- Added:53 day(s) ago
- Updated:October 11, 2025 at 10:09 AM
Rooms and interior
- Bedrooms:3
- Total bathrooms:2
- Full bathrooms:2
Heating and cooling
- Cooling:Central A/C
- Heating:Electric, Heat Pump(s)
Structure and exterior
- Roof:Architectural Shingle
- Year built:2000
Utilities
- Water:Public
- Sewer:Public Sewer
Finances and disclosures
- Price:$358,000
- Tax amount:$4,513 (2025)
New listings near 28 Mopsy Ct
- New
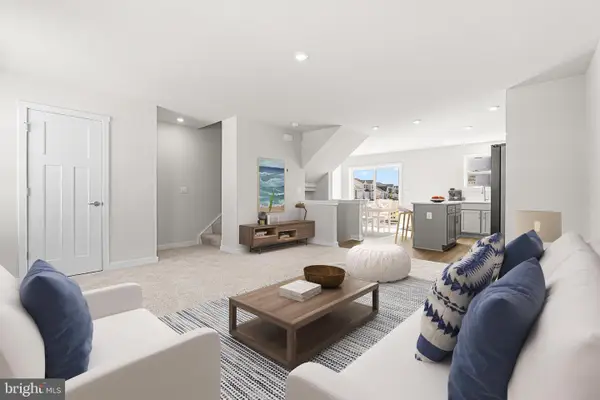 $294,999Active3 beds 3 baths1,600 sq. ft.
$294,999Active3 beds 3 baths1,600 sq. ft.213 Huntwell West Ave, RANSON, WV 25438
MLS# WVJF2020064Listed by: NEW HOME STAR VIRGINIA, LLC - New
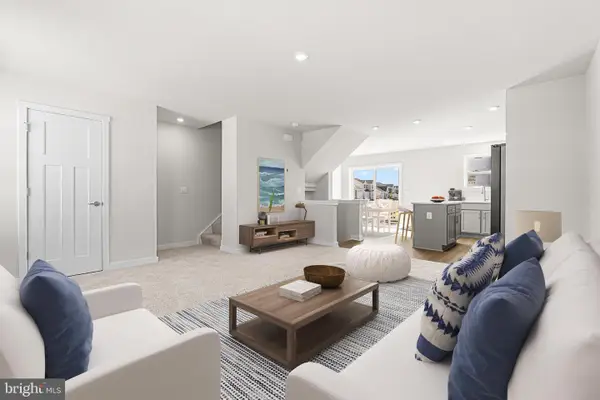 $294,999Active3 beds 3 baths1,600 sq. ft.
$294,999Active3 beds 3 baths1,600 sq. ft.Homesite 911 Huntwell West Blvd, RANSON, WV 25438
MLS# WVJF2020066Listed by: NEW HOME STAR VIRGINIA, LLC - Open Sat, 10am to 6pmNew
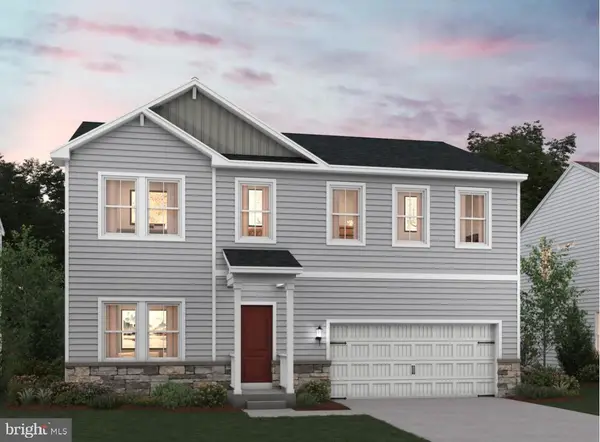 $447,195Active5 beds 3 baths2,486 sq. ft.
$447,195Active5 beds 3 baths2,486 sq. ft.114 Thornton Ave, RANSON, WV 25438
MLS# WVJF2020052Listed by: LEADING EDGE PROPERTIES LLC - Open Sat, 10am to 6pmNew
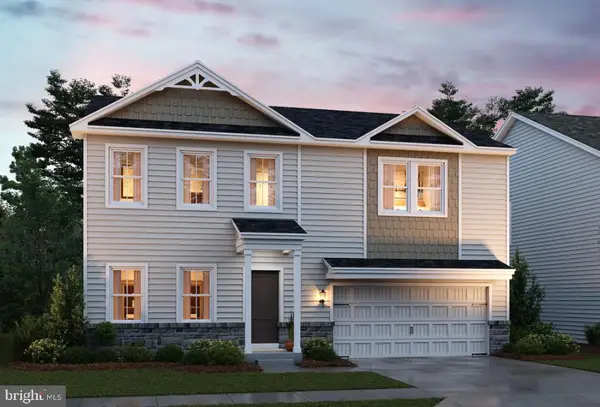 $476,175Active5 beds 3 baths2,486 sq. ft.
$476,175Active5 beds 3 baths2,486 sq. ft.91 Thornton Ave, RANSON, WV 25438
MLS# WVJF2020048Listed by: LEADING EDGE PROPERTIES LLC 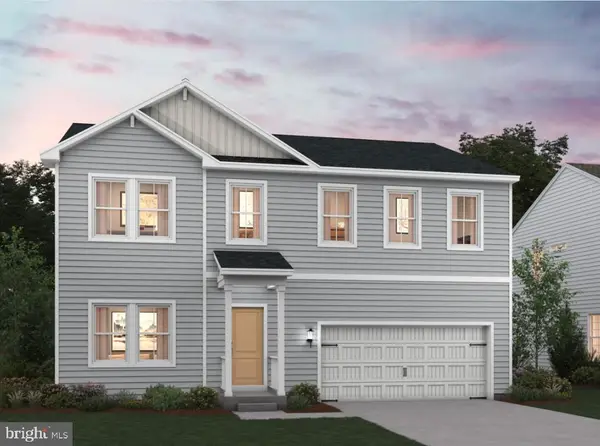 $493,567Pending5 beds 3 baths3,016 sq. ft.
$493,567Pending5 beds 3 baths3,016 sq. ft.103 Thornton Ave, RANSON, WV 25438
MLS# WVJF2020050Listed by: LEADING EDGE PROPERTIES LLC- New
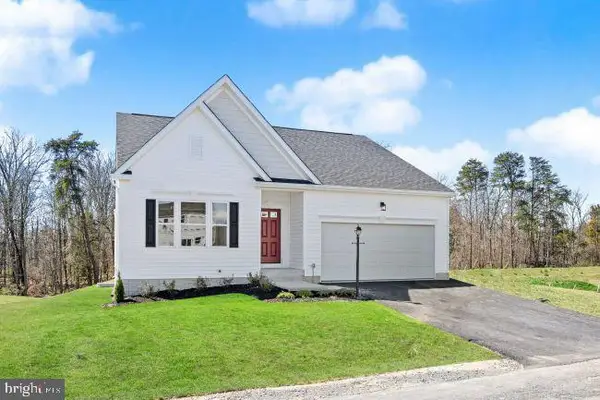 $391,990Active3 beds 2 baths2,357 sq. ft.
$391,990Active3 beds 2 baths2,357 sq. ft.1 Braxton Ave, RANSON, WV 25438
MLS# WVJF2020046Listed by: NEW HOME STAR VIRGINIA, LLC - New
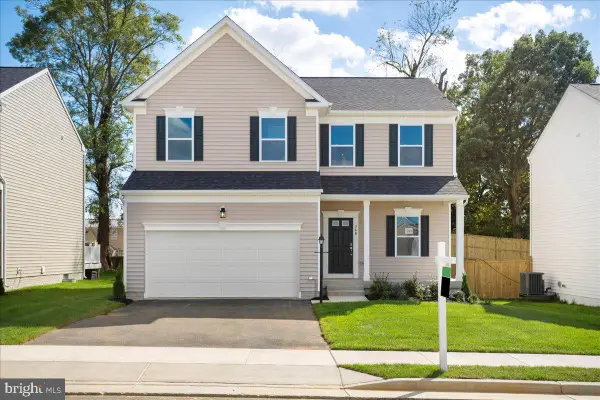 $384,990Active4 beds 3 baths2,533 sq. ft.
$384,990Active4 beds 3 baths2,533 sq. ft.0 Braxton Ave, RANSON, WV 25438
MLS# WVJF2020044Listed by: NEW HOME STAR VIRGINIA, LLC - Coming Soon
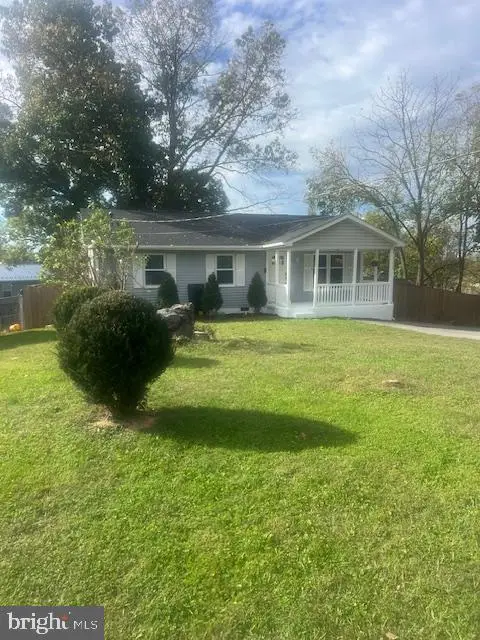 $299,990Coming Soon3 beds 2 baths
$299,990Coming Soon3 beds 2 baths124 E Park Ave, RANSON, WV 25438
MLS# WVJF2020022Listed by: SAMSON PROPERTIES - Open Sat, 12 to 4pmNew
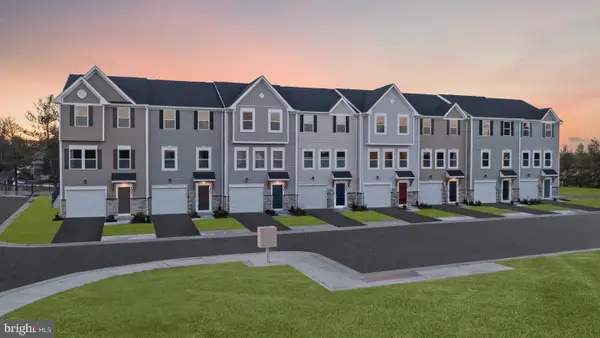 $319,999Active4 beds 4 baths2,000 sq. ft.
$319,999Active4 beds 4 baths2,000 sq. ft.180 Monroe Ave, RANSON, WV 25438
MLS# WVJF2020026Listed by: NEW HOME STAR VIRGINIA, LLC - New
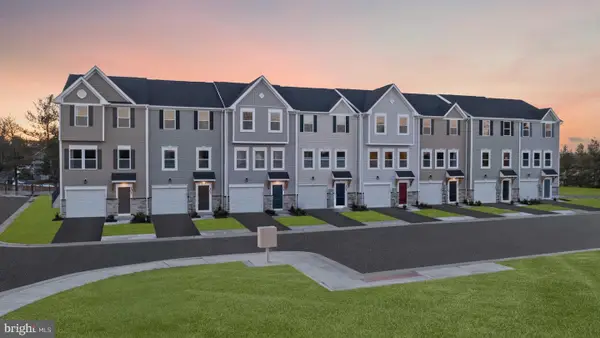 $329,999Active4 beds 4 baths2,000 sq. ft.
$329,999Active4 beds 4 baths2,000 sq. ft.136 Monroe Ave, RANSON, WV 25438
MLS# WVJF2020030Listed by: NEW HOME STAR VIRGINIA, LLC
