288 Short Branch #ashton #244, Ranson, WV 25438
Local realty services provided by:Better Homes and Gardens Real Estate Reserve
288 Short Branch #ashton #244,Ranson, WV 25438
$527,640
- 5 Beds
- 4 Baths
- 3,214 sq. ft.
- Single family
- Pending
Listed by:julia foard-lynch
Office:samson properties
MLS#:WVJF2014452
Source:BRIGHTMLS
Price summary
- Price:$527,640
- Price per sq. ft.:$164.17
- Monthly HOA dues:$40
About this home
Come tour the Ashton! This three-story home showcases a first-floor formal living room to host guests, while at the back are the Great Room, kitchen and breakfast room arranged in a cohesive, open-plan layout. The kitchen is suited with Caramel Fantasy granite countertops and Barnett Duraform cabinets in Linen. Upstairs caters to intimate spaces with a versatile loft area, three secondary bedrooms and the private owner’s suite with a full-sized bathroom. The upstairs laundry adds convenience, and the finished basement features an additional bedroom and 3rd full bathroom with a rec room and wet bar rough-in. The house is completed by a 2-car garage.
Welcome to Shenandoah Springs! Set in the Shenandoah Valley, this area is known for its beautiful outdoor landscapes, historic sites and amazing vistas. The community's prime location in the Eastern Panhandle puts residents close to an abundance of shopping, dining, recreation and historic destinations such as Harpers Ferry and Charles Town. You also have easy access to Washington, D.C., Frederick, MD and Northern Virginia. You are minutes from local shopping, dining, live entertainment at Hollywood Casino Charles Town Races, and recreational sports. The outdoor enthusiasts will be in awe of the region's stunning, breathtaking natural beauty. Future amenities include a swimming pool, picnic area, trails, and a park that boasts a basketball court, tot lot, and gazebo.
These homes offer more than just a residence, they promise a lifestyle with greater comfort, low maintenance, and energy efficiency. Durable 30-year architectural roof shingles protect your home while inside. Each of the three levels boasts 9ft ceilings. It is equipped with the latest smart home technologies, including a Ring Alarm Security Kit, Ring Video Doorbell Pro, and a Wi-Fi-enabled Schlage Encode™ Smart Deadbolt, assured quality with Lennar's 1-year workmanship warranty, 2-year on mechanicals, and 10-year structural warranty. Don’t wait long, we invite you to visit and personally experience it for yourself.
Photos are for illustrative purposes only. Prices and features may vary and are subject to change. Prices do not include closing costs and other fees to be paid by buyer and are subject to change without notice. This is not an offer in states where prior registration is required. Void where prohibited by law. Copyright © 2022 Lennar Corporation. Lennar, the Lennar logo are U. S. registered service marks or service marks of Lennar Corporation and/or its subsidiaries. Date 02/22
Contact an agent
Home facts
- Year built:2025
- Listing ID #:WVJF2014452
- Added:107 day(s) ago
- Updated:October 01, 2025 at 07:32 AM
Rooms and interior
- Bedrooms:5
- Total bathrooms:4
- Full bathrooms:3
- Half bathrooms:1
- Living area:3,214 sq. ft.
Heating and cooling
- Cooling:Central A/C, Heat Pump(s), Programmable Thermostat
- Heating:Central, Electric, Heat Pump(s), Programmable Thermostat
Structure and exterior
- Roof:Asphalt
- Year built:2025
- Building area:3,214 sq. ft.
- Lot area:0.15 Acres
Schools
- High school:JEFFERSON
- Middle school:CHARLES TOWN
- Elementary school:RANSON
Utilities
- Water:Public
- Sewer:Public Sewer
Finances and disclosures
- Price:$527,640
- Price per sq. ft.:$164.17
New listings near 288 Short Branch #ashton #244
- New
 $319,999Active4 beds 4 baths2,000 sq. ft.
$319,999Active4 beds 4 baths2,000 sq. ft.Homesite 233 Monroe Ave, RANSON, WV 25438
MLS# WVJF2019868Listed by: NEW HOME STAR VIRGINIA, LLC - New
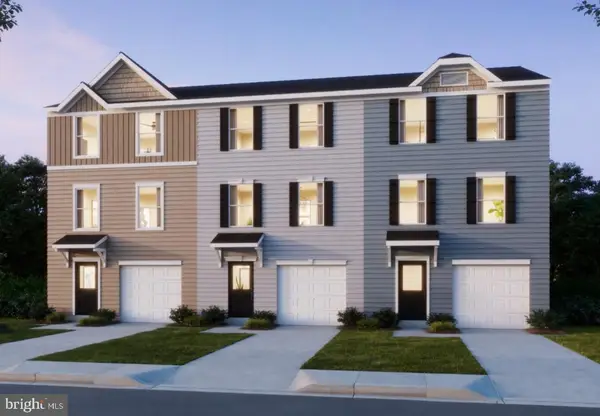 $294,999Active3 beds 3 baths1,600 sq. ft.
$294,999Active3 beds 3 baths1,600 sq. ft.Homesite 1123 Huntwell West Blvd, RANSON, WV 25438
MLS# WVJF2019870Listed by: NEW HOME STAR VIRGINIA, LLC - New
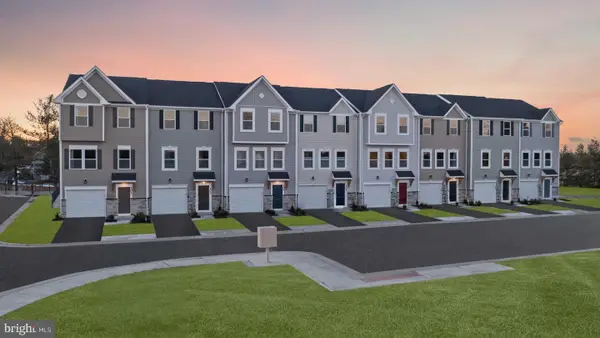 $329,999Active4 beds 4 baths2,000 sq. ft.
$329,999Active4 beds 4 baths2,000 sq. ft.Homesite 2664 Monroe Ave, RANSON, WV 25438
MLS# WVJF2019872Listed by: NEW HOME STAR VIRGINIA, LLC - New
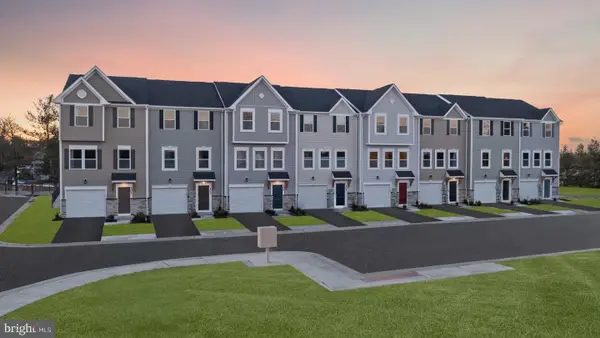 $329,999Active4 beds 4 baths2,000 sq. ft.
$329,999Active4 beds 4 baths2,000 sq. ft.Homesite 333 Monroe Ave, RANSON, WV 25438
MLS# WVJF2019874Listed by: NEW HOME STAR VIRGINIA, LLC - New
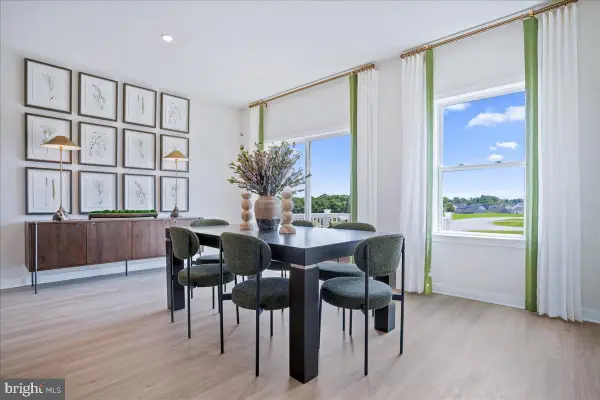 $322,999Active4 beds 4 baths2,349 sq. ft.
$322,999Active4 beds 4 baths2,349 sq. ft.Homesite 322 Sumter Ave, RANSON, WV 25438
MLS# WVJF2019876Listed by: NEW HOME STAR VIRGINIA, LLC - New
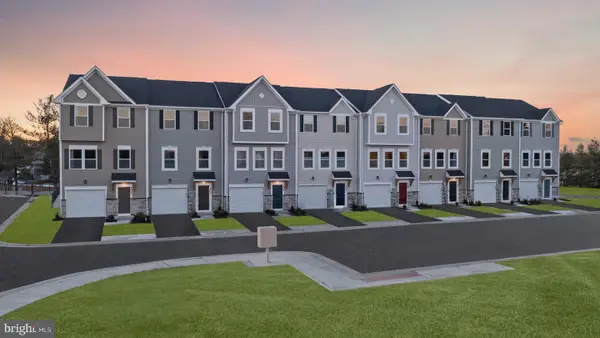 $299,990Active4 beds 4 baths2,000 sq. ft.
$299,990Active4 beds 4 baths2,000 sq. ft.Homesite 21 Sumter Ave, RANSON, WV 25438
MLS# WVJF2019878Listed by: NEW HOME STAR VIRGINIA, LLC - Open Thu, 12 to 4pmNew
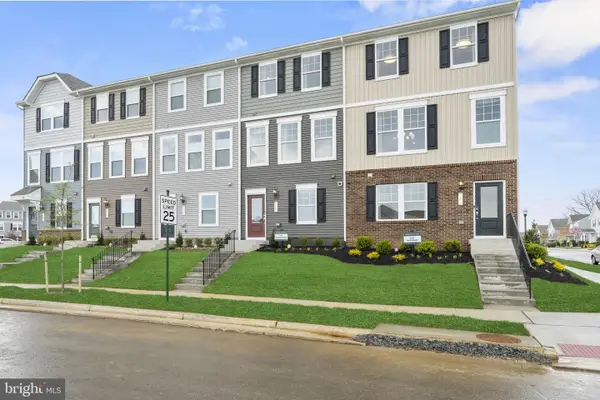 $294,990Active2 beds 3 baths1,387 sq. ft.
$294,990Active2 beds 3 baths1,387 sq. ft.483 National St, RANSON, WV 25438
MLS# WVJF2019856Listed by: THE BRYAN GROUP REAL ESTATE, LLC - Open Wed, 12 to 4pmNew
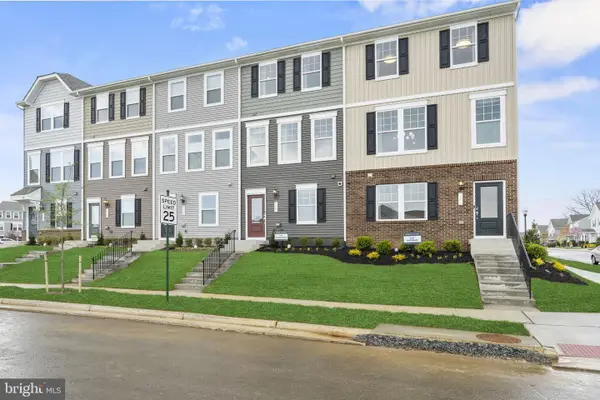 $299,990Active2 beds 3 baths1,387 sq. ft.
$299,990Active2 beds 3 baths1,387 sq. ft.491 National St, RANSON, WV 25438
MLS# WVJF2019858Listed by: THE BRYAN GROUP REAL ESTATE, LLC  $319,999Active4 beds 4 baths2,000 sq. ft.
$319,999Active4 beds 4 baths2,000 sq. ft.Homesite 1888 Monroe Ave, RANSON, WV 25438
MLS# WVJF2019474Listed by: NEW HOME STAR VIRGINIA, LLC- Open Thu, 11am to 4pmNew
 $339,990Active3 beds 4 baths1,989 sq. ft.
$339,990Active3 beds 4 baths1,989 sq. ft.176 Monroe Ave, RANSON, WV 25438
MLS# WVJF2019772Listed by: NEW HOME STAR VIRGINIA, LLC
