304 E 12th Ave, RANSON, WV 25438
Local realty services provided by:Better Homes and Gardens Real Estate Premier
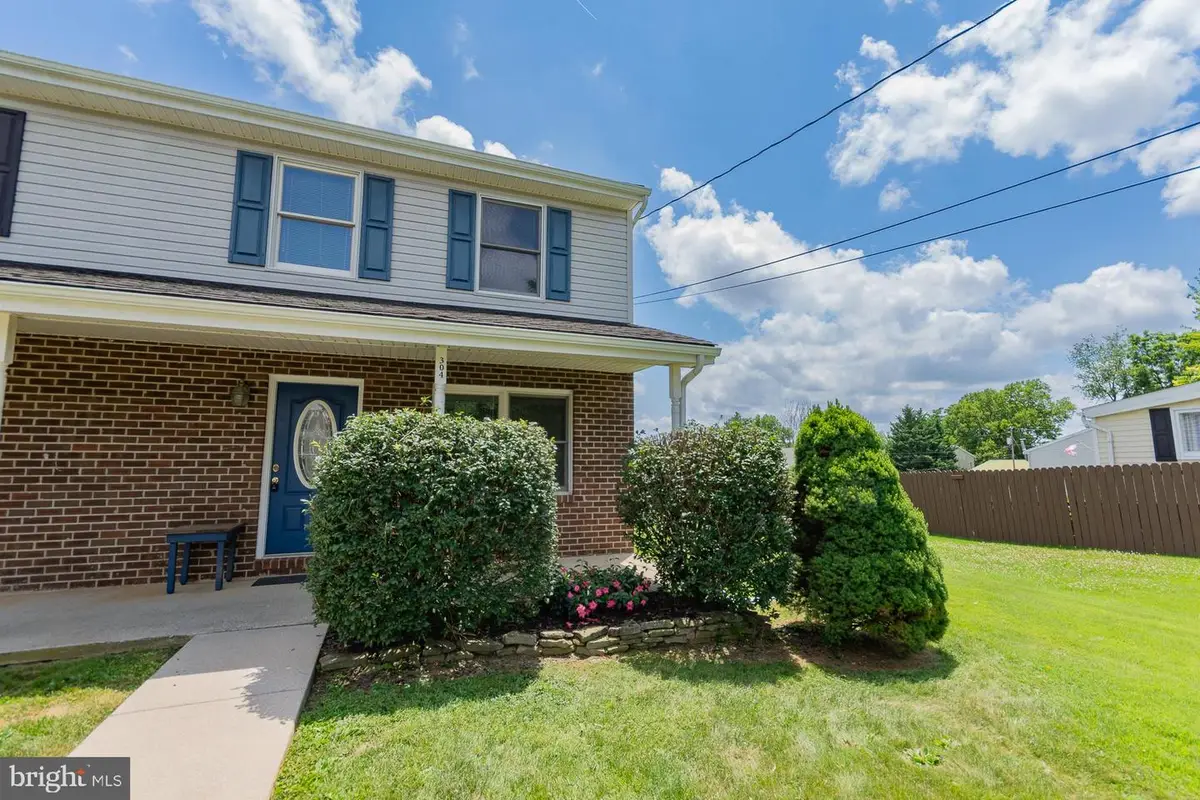

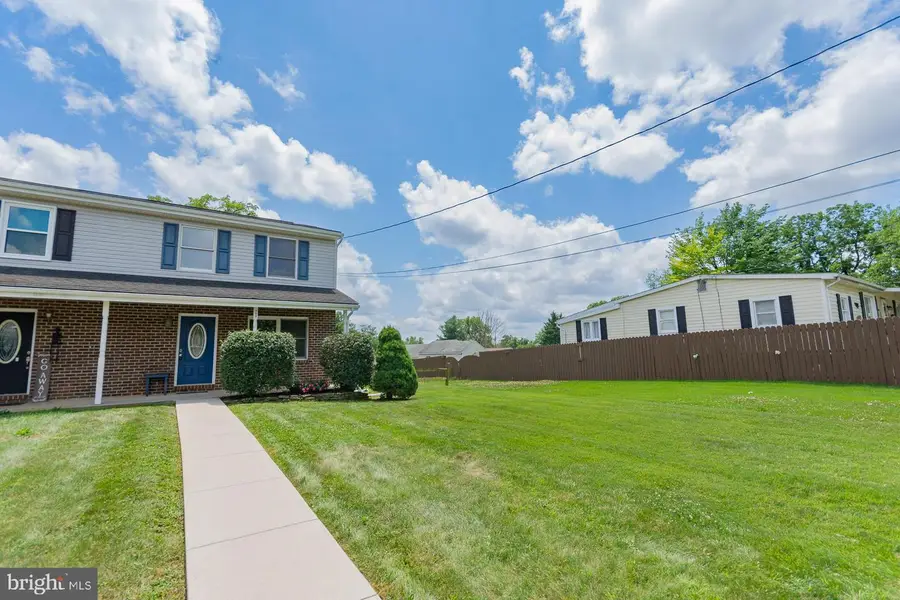
304 E 12th Ave,RANSON, WV 25438
$249,000
- 3 Beds
- 2 Baths
- 1,200 sq. ft.
- Single family
- Pending
Listed by:cheryl d yates
Office:era liberty realty
MLS#:WVJF2018368
Source:BRIGHTMLS
Price summary
- Price:$249,000
- Price per sq. ft.:$207.5
About this home
The seller has received multiple offers and ask for Final and Best offer deadline on Friday, 8/1 by 4:00 p.m. Get ready to fall in love with this freshly updated two-level duplex in Ranson, WV! Offering 3 bedrooms, 1.5 baths, and 1,200 square feet of smartly designed living space, this home is move-in ready and full of charm.
The interior has been freshly painted and features brand new carpet flooring, giving the entire home a bright, clean, and cozy feel. The main level boasts warm wood floors, a spacious living room, an open kitchen/dining combo, half bath and a convenient laundry area—all laid out for easy everyday living. Head upstairs to find three comfortable bedrooms and a full bath, making this layout perfect for both privacy and function. Outside, the covered front porch and unwind on the back deck, with just enough yard on your .10-acre lot to enjoy without the hassle. Built in 1989 and well maintained, this home offers easy access to commuter routes and is just minutes from the Virginia and Maryland state lines—ideal for busy lifestyles or weekend getaways. Whether you're just starting out, downsizing, or searching for a solid investment, this one checks all the boxes. Schedule your private tour today and come see this beautifully refreshed Ranson home before it’s gone!
Contact an agent
Home facts
- Year built:1989
- Listing Id #:WVJF2018368
- Added:37 day(s) ago
- Updated:August 15, 2025 at 07:30 AM
Rooms and interior
- Bedrooms:3
- Total bathrooms:2
- Full bathrooms:1
- Half bathrooms:1
- Living area:1,200 sq. ft.
Heating and cooling
- Cooling:Heat Pump(s)
- Heating:Electric, Heat Pump(s)
Structure and exterior
- Roof:Shingle
- Year built:1989
- Building area:1,200 sq. ft.
- Lot area:0.1 Acres
Utilities
- Water:Public
- Sewer:Public Sewer
Finances and disclosures
- Price:$249,000
- Price per sq. ft.:$207.5
- Tax amount:$2,724 (2024)
New listings near 304 E 12th Ave
- Open Sat, 11am to 3pmNew
 $329,999Active3 beds 3 baths1,648 sq. ft.
$329,999Active3 beds 3 baths1,648 sq. ft.414 E 7th Ave, RANSON, WV 25438
MLS# WVJF2018906Listed by: GAIN REALTY - New
 $275,000Active3 beds 2 baths1,576 sq. ft.
$275,000Active3 beds 2 baths1,576 sq. ft.306 W 6th Ave, RANSON, WV 25438
MLS# WVJF2017172Listed by: DANDRIDGE REALTY GROUP, LLC - Open Fri, 11:30am to 4:30pmNew
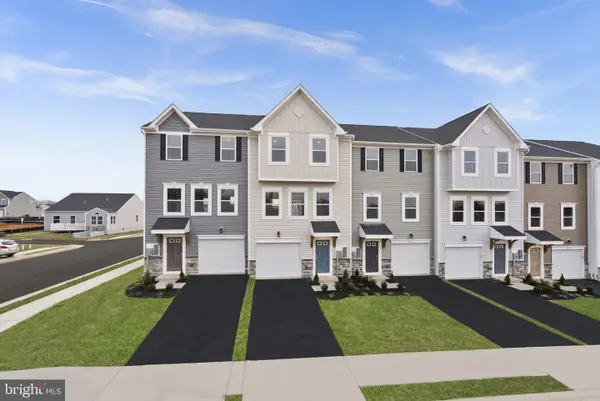 $285,990Active3 beds 3 baths1,566 sq. ft.
$285,990Active3 beds 3 baths1,566 sq. ft.Lot 174 Huntwell West Blvd, RANSON, WV 25438
MLS# WVJF2018950Listed by: NEW HOME STAR VIRGINIA, LLC - New
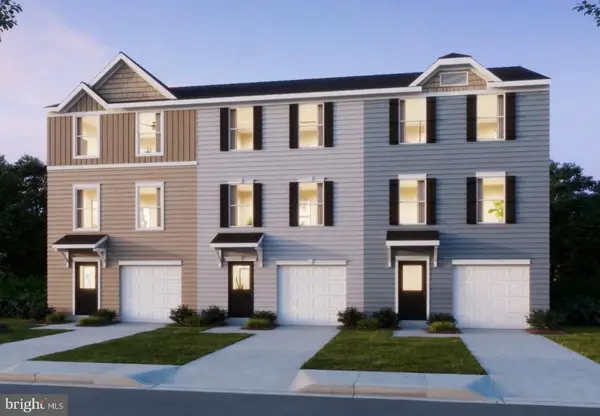 $299,990Active3 beds 3 baths1,600 sq. ft.
$299,990Active3 beds 3 baths1,600 sq. ft.Homesite 225 Huntwell West Blvd, RANSON, WV 25438
MLS# WVJF2018944Listed by: NEW HOME STAR VIRGINIA, LLC - New
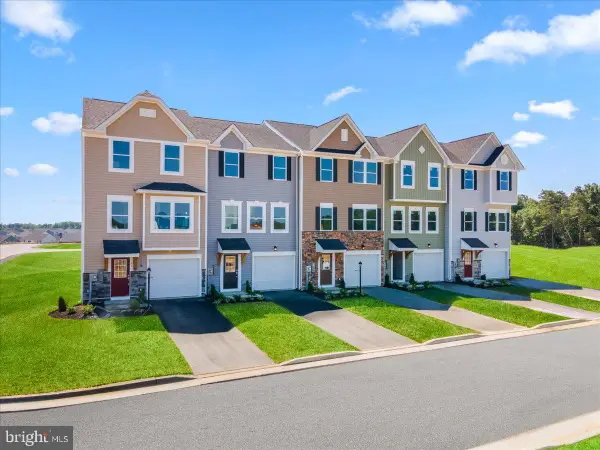 $309,990Active4 beds 4 baths2,349 sq. ft.
$309,990Active4 beds 4 baths2,349 sq. ft.Homesite 544 Sumter Ave, RANSON, WV 25438
MLS# WVJF2018946Listed by: NEW HOME STAR VIRGINIA, LLC - Open Sat, 12 to 4pmNew
 $274,990Active3 beds 3 baths1,600 sq. ft.
$274,990Active3 beds 3 baths1,600 sq. ft.Homesite 333 Huntwell West Blvd, RANSON, WV 25438
MLS# WVJF2018940Listed by: NEW HOME STAR VIRGINIA, LLC - New
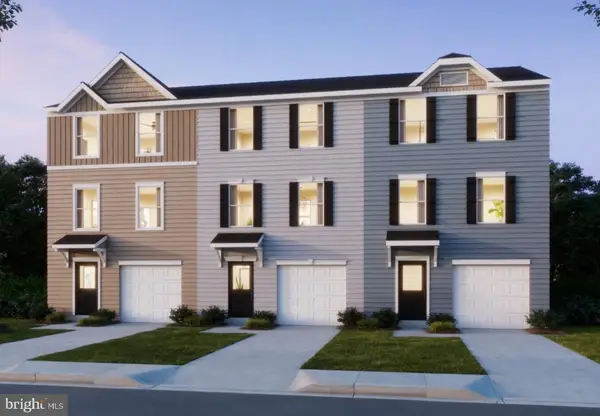 $285,999Active3 beds 3 baths1,600 sq. ft.
$285,999Active3 beds 3 baths1,600 sq. ft.Homesite 66 Huntwell West Blvd, RANSON, WV 25438
MLS# WVJF2018942Listed by: NEW HOME STAR VIRGINIA, LLC - New
 $150,000Active3 beds 2 baths1,224 sq. ft.
$150,000Active3 beds 2 baths1,224 sq. ft.111 S Mcdonald St, RANSON, WV 25438
MLS# WVJF2018932Listed by: SAMSON PROPERTIES - New
 $327,990Active3 beds 2 baths1,368 sq. ft.
$327,990Active3 beds 2 baths1,368 sq. ft.0000 Peters Avenue, RANSON, WV 25438
MLS# WVJF2018930Listed by: NEW HOME STAR VIRGINIA, LLC - New
 $309,990Active3 beds 3 baths2,200 sq. ft.
$309,990Active3 beds 3 baths2,200 sq. ft.1111 Huntwell West Ave, RANSON, WV 25438
MLS# WVJF2018882Listed by: NEW HOME STAR VIRGINIA, LLC

