335 Sandy Bottom Cir #lot 133 Lancaster, RANSON, WV 25438
Local realty services provided by:Better Homes and Gardens Real Estate GSA Realty
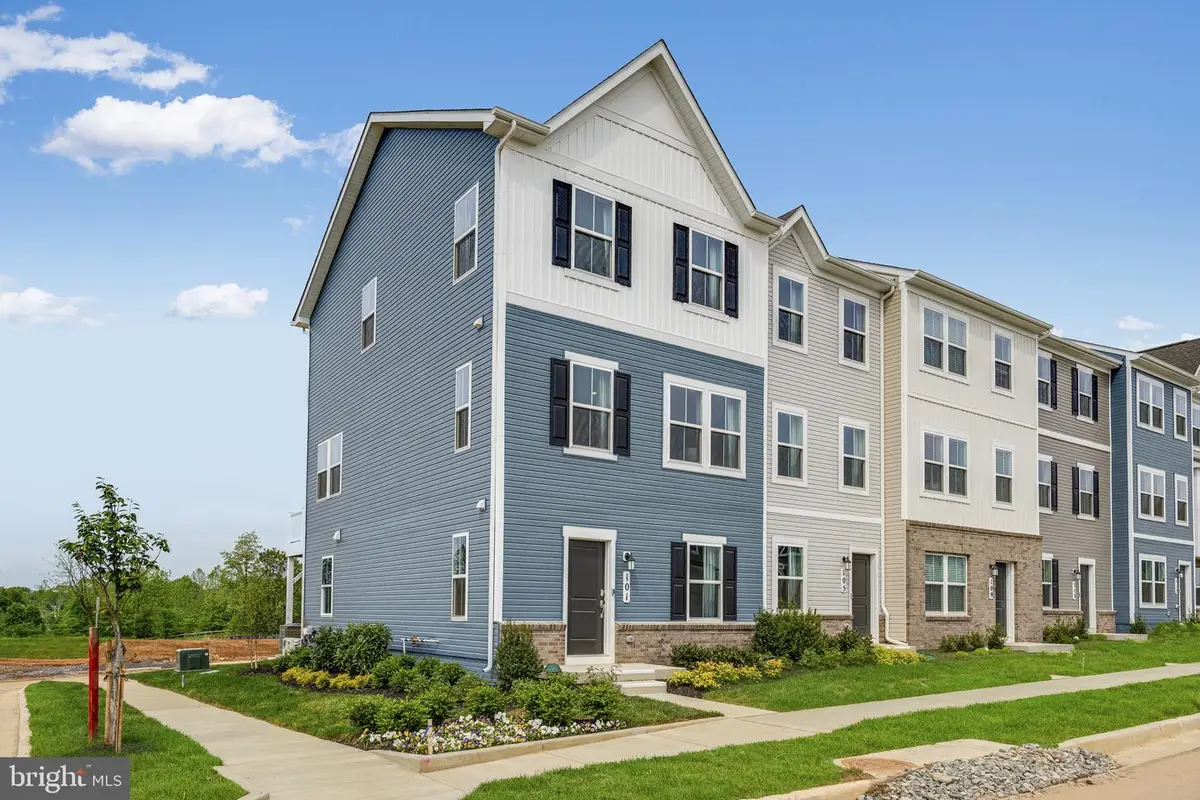
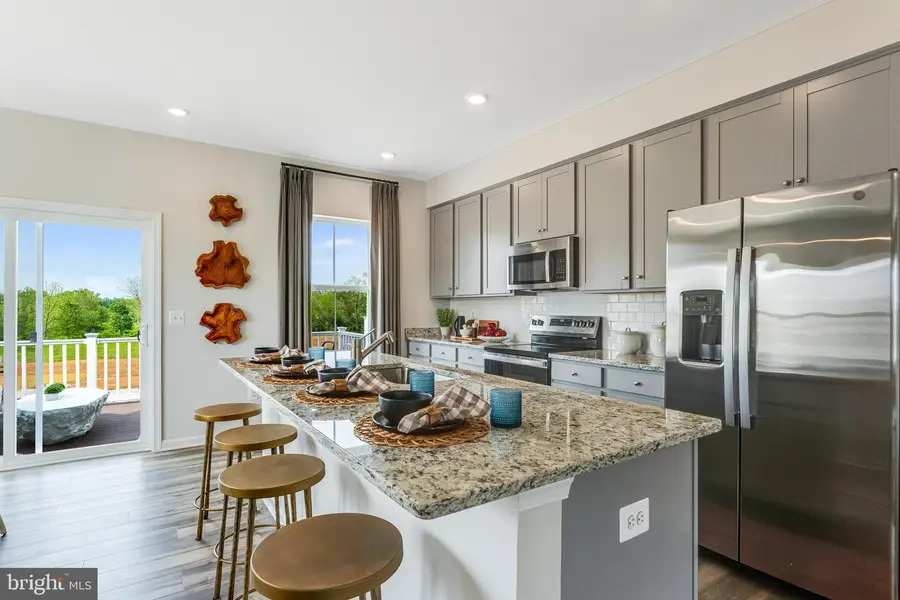
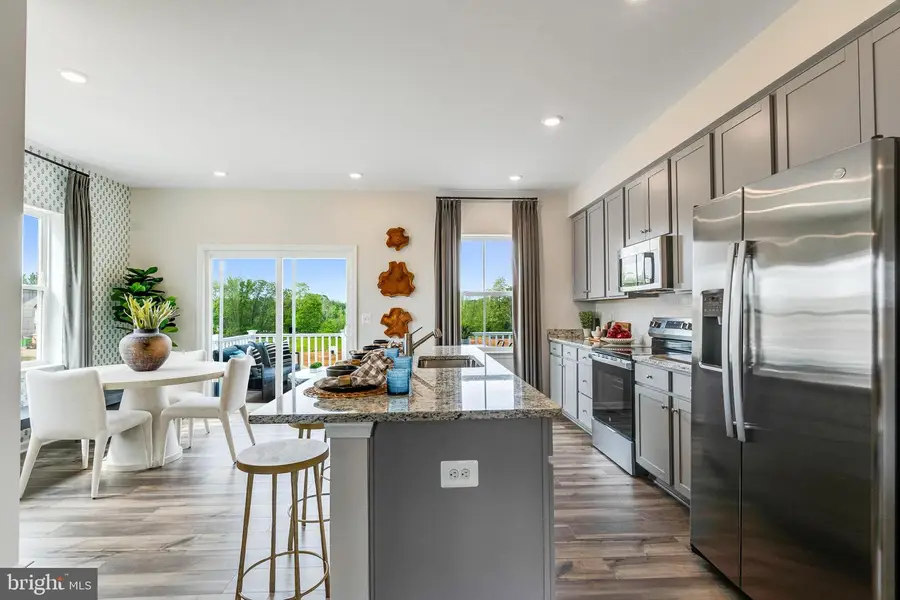
335 Sandy Bottom Cir #lot 133 Lancaster,RANSON, WV 25438
$338,140
- 3 Beds
- 4 Baths
- 1,766 sq. ft.
- Townhouse
- Pending
Listed by:julia foard-lynch
Office:samson properties
MLS#:WVJF2017518
Source:BRIGHTMLS
Price summary
- Price:$338,140
- Price per sq. ft.:$191.47
- Monthly HOA dues:$55
About this home
AUGUST 2025 DELIVERY!! END UNIT!!
New Lancaster model in the highly sought-after Shenandoah Springs community, Ranson WV. The impeccably designed Lancaster presents stunning exterior with beautiful landscaping and 2-car rear garage. On the ground level, there is a recreation room plus half bath for easy entertaining. Upstairs, a large 10x18 foot deck is situated off the modern and functional rear kitchen, plus an immense Great Room ready for entertainment. The kitchen is suited with premium stainless-steel appliances, White Ornamental granite countertops, and Barnett Duraform - Stone cabinets. The third level has three generously sized bedrooms, which offer great flexibility in how to utilize the space as both the second and third bedrooms could easily be used as an office! Washer and Dryer included with home!
Future amenities include a swimming pool, picnic area, trails, and a park with a basketball court, tot lot, and gazebo. Commuters will appreciate easy access to the bustling Northern Virginia, Baltimore-Washington, D.C. area. Call today for more information!
*Pictures are of a similar home and for illustrative purposes only. Pricing and incentives are subject to change without notice.
Contact an agent
Home facts
- Year built:2025
- Listing Id #:WVJF2017518
- Added:86 day(s) ago
- Updated:August 13, 2025 at 07:30 AM
Rooms and interior
- Bedrooms:3
- Total bathrooms:4
- Full bathrooms:2
- Half bathrooms:2
- Living area:1,766 sq. ft.
Heating and cooling
- Cooling:Central A/C, Heat Pump(s), Programmable Thermostat
- Heating:Central, Electric, Heat Pump(s), Programmable Thermostat
Structure and exterior
- Roof:Asphalt
- Year built:2025
- Building area:1,766 sq. ft.
Utilities
- Water:Public
- Sewer:Public Sewer
Finances and disclosures
- Price:$338,140
- Price per sq. ft.:$191.47
New listings near 335 Sandy Bottom Cir #lot 133 Lancaster
- New
 $275,000Active3 beds 2 baths1,576 sq. ft.
$275,000Active3 beds 2 baths1,576 sq. ft.306 W 6th Ave, RANSON, WV 25438
MLS# WVJF2017172Listed by: DANDRIDGE REALTY GROUP, LLC - Open Fri, 11:30am to 4:30pmNew
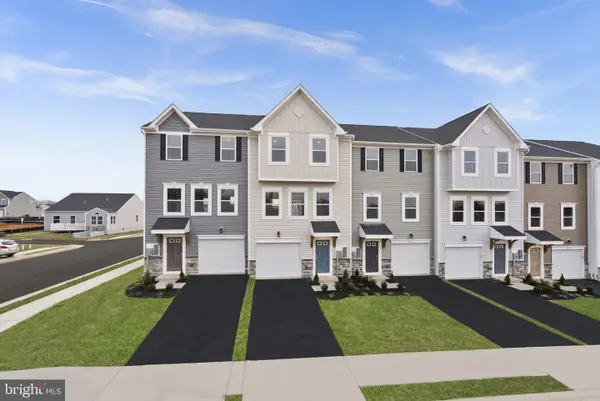 $285,990Active3 beds 3 baths1,566 sq. ft.
$285,990Active3 beds 3 baths1,566 sq. ft.Lot 174 Huntwell West Blvd, RANSON, WV 25438
MLS# WVJF2018950Listed by: NEW HOME STAR VIRGINIA, LLC - New
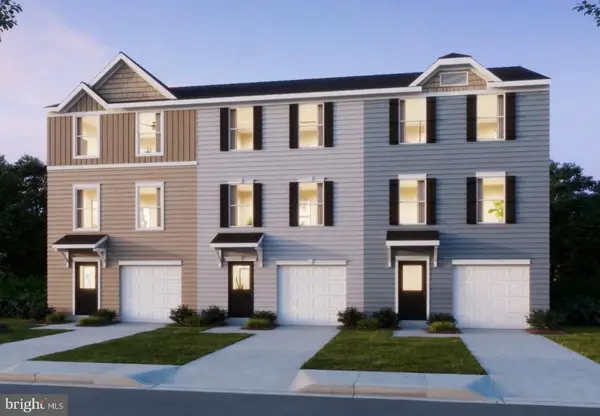 $299,990Active3 beds 3 baths1,600 sq. ft.
$299,990Active3 beds 3 baths1,600 sq. ft.Homesite 225 Huntwell West Blvd, RANSON, WV 25438
MLS# WVJF2018944Listed by: NEW HOME STAR VIRGINIA, LLC - New
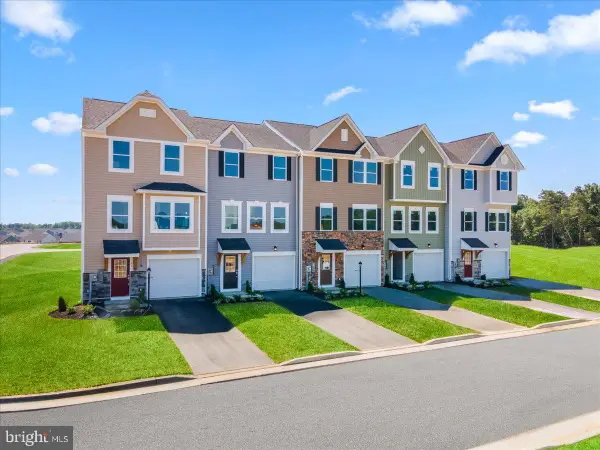 $309,990Active4 beds 4 baths2,349 sq. ft.
$309,990Active4 beds 4 baths2,349 sq. ft.Homesite 544 Sumter Ave, RANSON, WV 25438
MLS# WVJF2018946Listed by: NEW HOME STAR VIRGINIA, LLC - Open Sat, 12 to 4pmNew
 $274,990Active3 beds 3 baths1,600 sq. ft.
$274,990Active3 beds 3 baths1,600 sq. ft.Homesite 333 Huntwell West Blvd, RANSON, WV 25438
MLS# WVJF2018940Listed by: NEW HOME STAR VIRGINIA, LLC - New
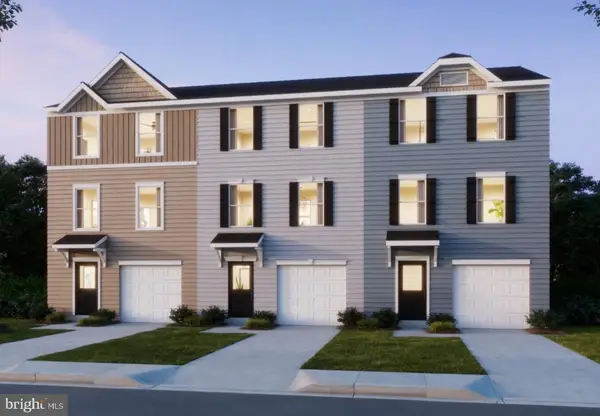 $285,999Active3 beds 3 baths1,600 sq. ft.
$285,999Active3 beds 3 baths1,600 sq. ft.Homesite 66 Huntwell West Blvd, RANSON, WV 25438
MLS# WVJF2018942Listed by: NEW HOME STAR VIRGINIA, LLC - New
 $150,000Active3 beds 2 baths1,224 sq. ft.
$150,000Active3 beds 2 baths1,224 sq. ft.111 S Mcdonald St, RANSON, WV 25438
MLS# WVJF2018932Listed by: SAMSON PROPERTIES - New
 $327,990Active3 beds 2 baths1,368 sq. ft.
$327,990Active3 beds 2 baths1,368 sq. ft.0000 Peters Avenue, RANSON, WV 25438
MLS# WVJF2018930Listed by: NEW HOME STAR VIRGINIA, LLC - New
 $309,990Active3 beds 3 baths2,200 sq. ft.
$309,990Active3 beds 3 baths2,200 sq. ft.1111 Huntwell West Ave, RANSON, WV 25438
MLS# WVJF2018882Listed by: NEW HOME STAR VIRGINIA, LLC - New
 $317,490Active3 beds 4 baths2,200 sq. ft.
$317,490Active3 beds 4 baths2,200 sq. ft.111 Huntwell West Ave, RANSON, WV 25438
MLS# WVJF2018576Listed by: NEW HOME STAR VIRGINIA, LLC

