422 Freeman St, RANSON, WV 25438
Local realty services provided by:Better Homes and Gardens Real Estate Cassidon Realty
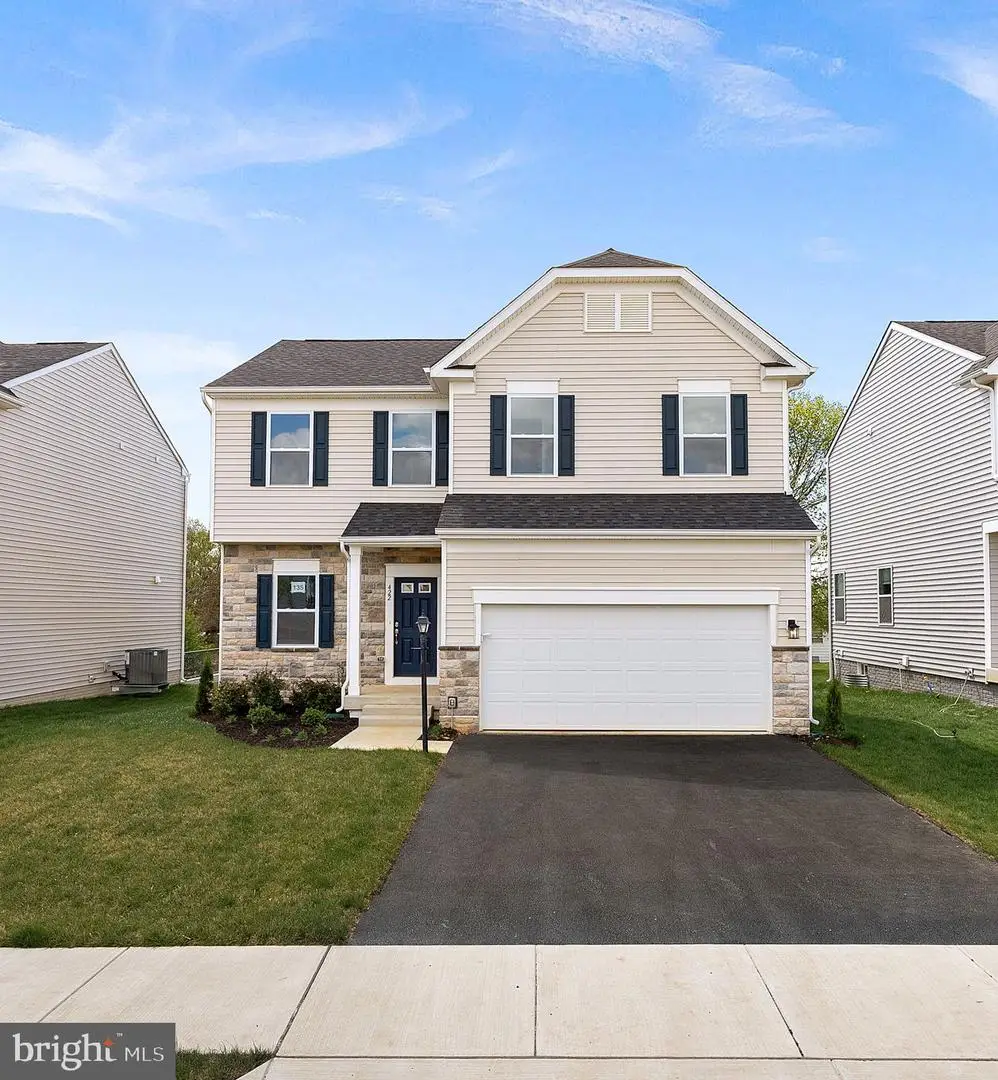
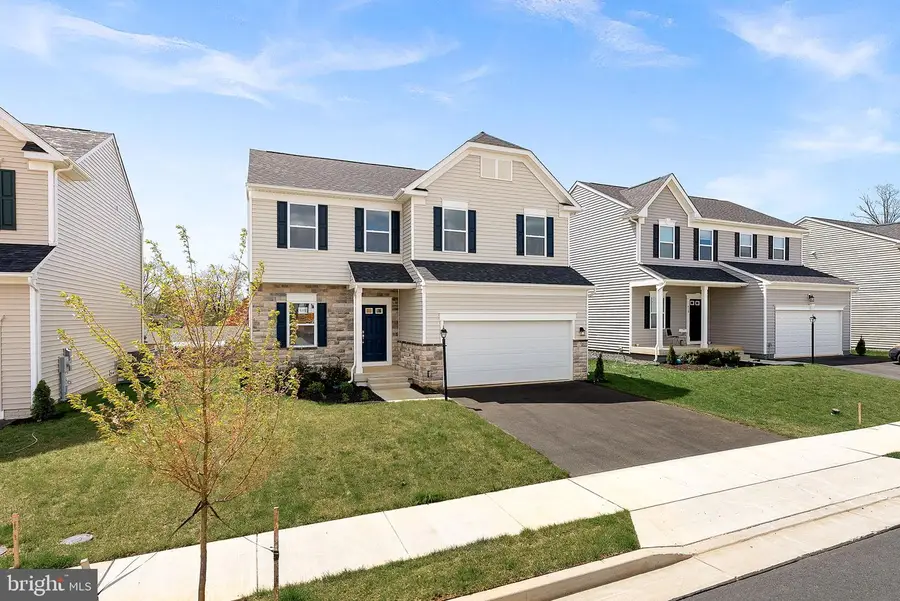
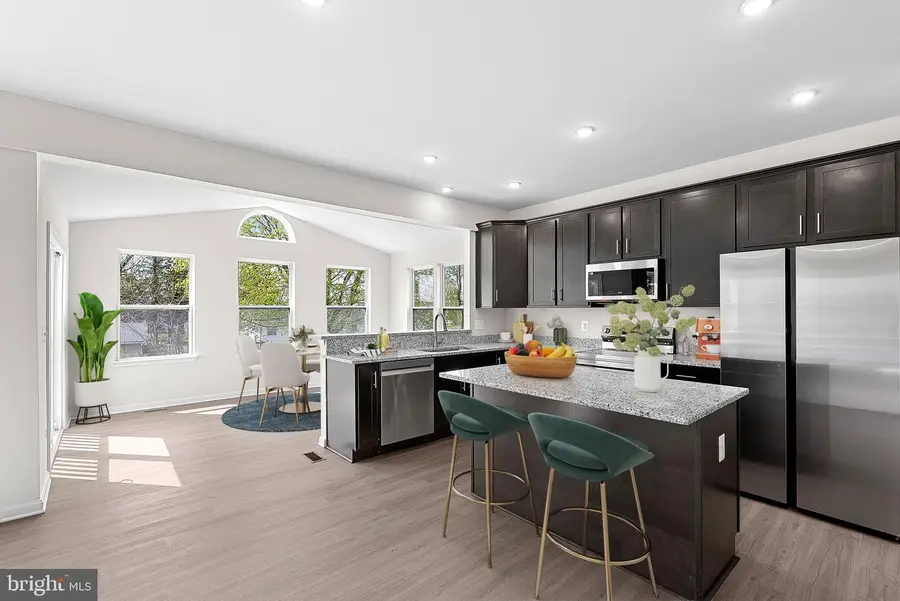
Listed by:patricia jones
Office:new home star virginia, llc.
MLS#:WVJF2014758
Source:BRIGHTMLS
Price summary
- Price:$439,990
- Price per sq. ft.:$193.4
- Monthly HOA dues:$62
About this home
BRAND NEW HOME! -
Step into the FINISHED highly desirable Rockford floor plan, offering 4 bedrooms, 2.5 bathrooms, and a 2-car garage. The open-concept main floor includes a bright sunroom, spacious living room, and a flexible space.
Upstairs, enjoy generously sized bedrooms and the convenience of a second-floor laundry room. The primary suite is a luxurious retreat, complete with a rain shower head and double vanity in the ensuite bath.
The large basement, with 9 ft ceilings and rough-ins for a future full bath and walk-up stairs to the backyard, offers plenty of potential for customization.
Photos are representative only. Contact our sales team today to book a tour and explore this incredible home!
Contact an agent
Home facts
- Year built:2025
- Listing Id #:WVJF2014758
- Added:274 day(s) ago
- Updated:August 14, 2025 at 01:41 PM
Rooms and interior
- Bedrooms:4
- Total bathrooms:3
- Full bathrooms:2
- Half bathrooms:1
- Living area:2,275 sq. ft.
Heating and cooling
- Cooling:Central A/C, Heat Pump(s), Programmable Thermostat
- Heating:Electric, Energy Star Heating System, Heat Pump - Electric BackUp, Programmable Thermostat
Structure and exterior
- Roof:Architectural Shingle
- Year built:2025
- Building area:2,275 sq. ft.
- Lot area:0.14 Acres
Schools
- High school:JEFFERSON
- Middle school:WILDWOOD
- Elementary school:RANSON
Utilities
- Water:Public
- Sewer:Public Sewer
Finances and disclosures
- Price:$439,990
- Price per sq. ft.:$193.4
New listings near 422 Freeman St
- New
 $275,000Active3 beds 2 baths1,576 sq. ft.
$275,000Active3 beds 2 baths1,576 sq. ft.306 W 6th Ave, RANSON, WV 25438
MLS# WVJF2017172Listed by: DANDRIDGE REALTY GROUP, LLC - Open Fri, 11:30am to 4:30pmNew
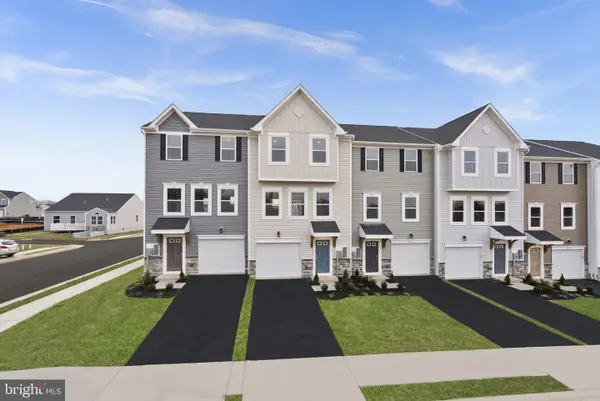 $285,990Active3 beds 3 baths1,566 sq. ft.
$285,990Active3 beds 3 baths1,566 sq. ft.Lot 174 Huntwell West Blvd, RANSON, WV 25438
MLS# WVJF2018950Listed by: NEW HOME STAR VIRGINIA, LLC - New
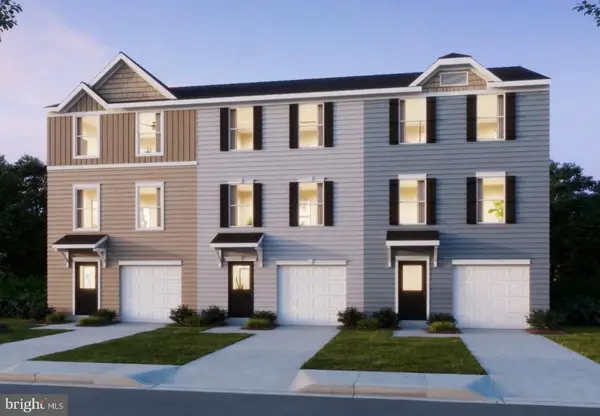 $299,990Active3 beds 3 baths1,600 sq. ft.
$299,990Active3 beds 3 baths1,600 sq. ft.Homesite 225 Huntwell West Blvd, RANSON, WV 25438
MLS# WVJF2018944Listed by: NEW HOME STAR VIRGINIA, LLC - New
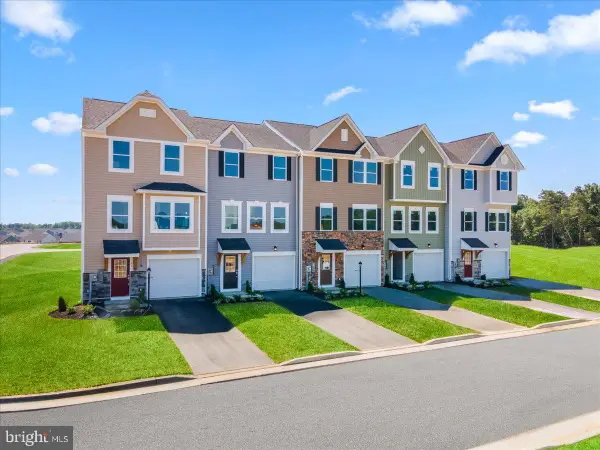 $309,990Active4 beds 4 baths2,349 sq. ft.
$309,990Active4 beds 4 baths2,349 sq. ft.Homesite 544 Sumter Ave, RANSON, WV 25438
MLS# WVJF2018946Listed by: NEW HOME STAR VIRGINIA, LLC - Open Sat, 12 to 4pmNew
 $274,990Active3 beds 3 baths1,600 sq. ft.
$274,990Active3 beds 3 baths1,600 sq. ft.Homesite 333 Huntwell West Blvd, RANSON, WV 25438
MLS# WVJF2018940Listed by: NEW HOME STAR VIRGINIA, LLC - New
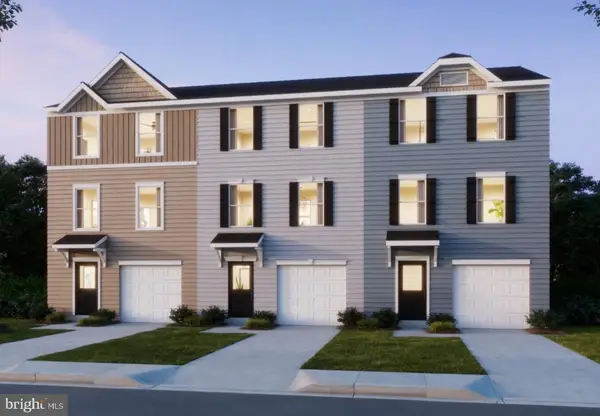 $285,999Active3 beds 3 baths1,600 sq. ft.
$285,999Active3 beds 3 baths1,600 sq. ft.Homesite 66 Huntwell West Blvd, RANSON, WV 25438
MLS# WVJF2018942Listed by: NEW HOME STAR VIRGINIA, LLC - New
 $150,000Active3 beds 2 baths1,224 sq. ft.
$150,000Active3 beds 2 baths1,224 sq. ft.111 S Mcdonald St, RANSON, WV 25438
MLS# WVJF2018932Listed by: SAMSON PROPERTIES - New
 $327,990Active3 beds 2 baths1,368 sq. ft.
$327,990Active3 beds 2 baths1,368 sq. ft.0000 Peters Avenue, RANSON, WV 25438
MLS# WVJF2018930Listed by: NEW HOME STAR VIRGINIA, LLC - New
 $309,990Active3 beds 3 baths2,200 sq. ft.
$309,990Active3 beds 3 baths2,200 sq. ft.1111 Huntwell West Ave, RANSON, WV 25438
MLS# WVJF2018882Listed by: NEW HOME STAR VIRGINIA, LLC - Open Fri, 11am to 4pmNew
 $317,490Active3 beds 4 baths2,200 sq. ft.
$317,490Active3 beds 4 baths2,200 sq. ft.111 Huntwell West Ave, RANSON, WV 25438
MLS# WVJF2018576Listed by: NEW HOME STAR VIRGINIA, LLC

