55 Fuzzy Tail Dr, Ranson, WV 25438
Local realty services provided by:Better Homes and Gardens Real Estate GSA Realty
Listed by:elizabeth d. mcdonald
Office:dandridge realty group, llc.
MLS#:WVJF2019744
Source:BRIGHTMLS
Price summary
- Price:$275,000
- Price per sq. ft.:$174.94
- Monthly HOA dues:$45
About this home
This beautifully updated three-level townhome in the sought-after Briar Run community features three private bedroom suites, each with its own full bath.
The top floor offers two spacious primary suites with ensuite baths and generous closet space, plus a linen closet.
The main living level boasts an open layout with a brand-new kitchen showcasing quartz countertops, bold blue cabinetry, and upgraded stainless steel appliances. The kitchen has a breakfast bar built into the large island and flows into the living area, with sliding doors leading to a private deck ideal for relaxing or entertaining.
The entry level includes a third suite with a closet, ensuite bath with laundry, and direct garage access. Both the entry level and main living level of the house are complemented by durable luxury vinyl plank flooring.
Ideally located in Briar Run, this townhome offers walkable access to the grocery store, Home Depot, and Panera, with additional shopping, dining, and commuter routes just minutes away.
With three full bedroom suites, this property offers flexible living arrangements that could make a great house hack opportunity for the right buyer.
Contact an agent
Home facts
- Year built:2006
- Listing ID #:WVJF2019744
- Added:4 day(s) ago
- Updated:September 30, 2025 at 03:39 AM
Rooms and interior
- Bedrooms:3
- Total bathrooms:4
- Full bathrooms:3
- Half bathrooms:1
- Living area:1,572 sq. ft.
Heating and cooling
- Cooling:Central A/C
- Heating:Electric, Heat Pump(s)
Structure and exterior
- Roof:Shingle
- Year built:2006
- Building area:1,572 sq. ft.
- Lot area:0.06 Acres
Utilities
- Water:Public
- Sewer:Public Sewer
Finances and disclosures
- Price:$275,000
- Price per sq. ft.:$174.94
- Tax amount:$3,888 (2025)
New listings near 55 Fuzzy Tail Dr
 $319,999Active4 beds 4 baths2,000 sq. ft.
$319,999Active4 beds 4 baths2,000 sq. ft.Homesite 1888 Monroe Ave, RANSON, WV 25438
MLS# WVJF2019474Listed by: NEW HOME STAR VIRGINIA, LLC- Open Thu, 11am to 4pmNew
 $339,990Active3 beds 4 baths1,989 sq. ft.
$339,990Active3 beds 4 baths1,989 sq. ft.176 Monroe Ave, RANSON, WV 25438
MLS# WVJF2019772Listed by: NEW HOME STAR VIRGINIA, LLC - Open Thu, 11am to 3pmNew
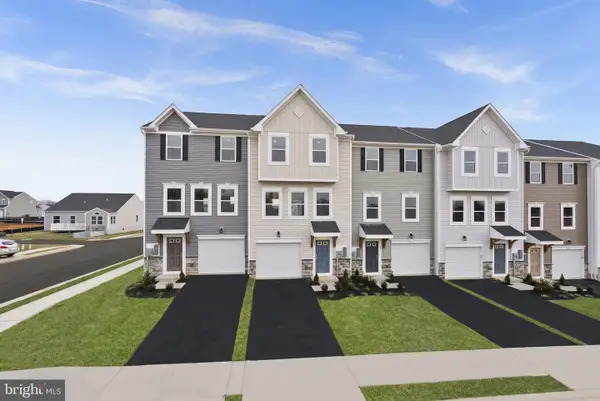 $274,990Active3 beds 3 baths1,566 sq. ft.
$274,990Active3 beds 3 baths1,566 sq. ft.1234 Huntwell West Blvd, RANSON, WV 25438
MLS# WVJF2018588Listed by: NEW HOME STAR VIRGINIA, LLC - Open Thu, 11am to 4pmNew
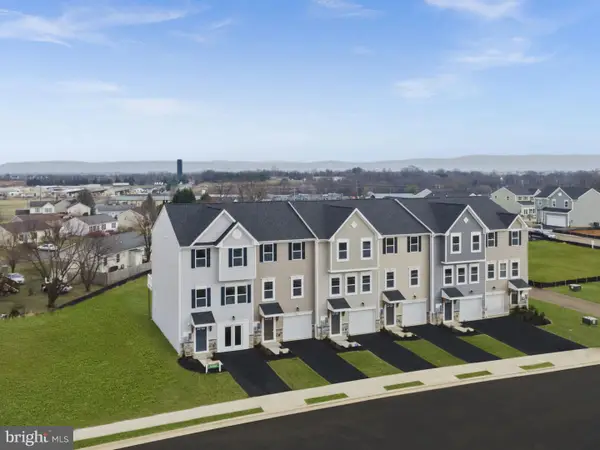 $323,490Active4 beds 4 baths2,300 sq. ft.
$323,490Active4 beds 4 baths2,300 sq. ft.12345 Huntwell West Blvd, RANSON, WV 25438
MLS# WVJF2019754Listed by: NEW HOME STAR VIRGINIA, LLC - Open Thu, 11am to 4pmNew
 $299,990Active3 beds 3 baths1,989 sq. ft.
$299,990Active3 beds 3 baths1,989 sq. ft.123 Monroe Ave, RANSON, WV 25438
MLS# WVJF2019774Listed by: NEW HOME STAR VIRGINIA, LLC - New
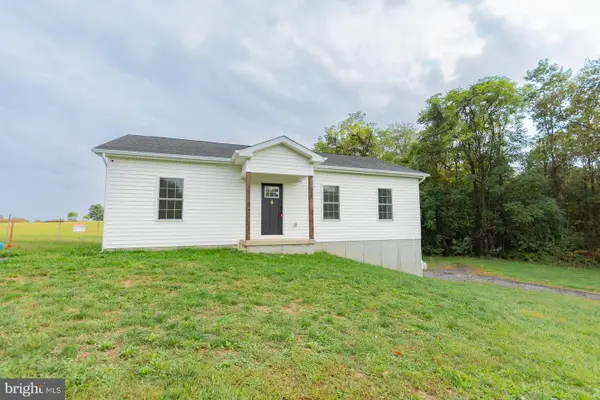 $359,000Active3 beds 2 baths1,176 sq. ft.
$359,000Active3 beds 2 baths1,176 sq. ft.268 Granny Smith Ln, KEARNEYSVILLE, WV 25430
MLS# WVJF2019766Listed by: ERA LIBERTY REALTY 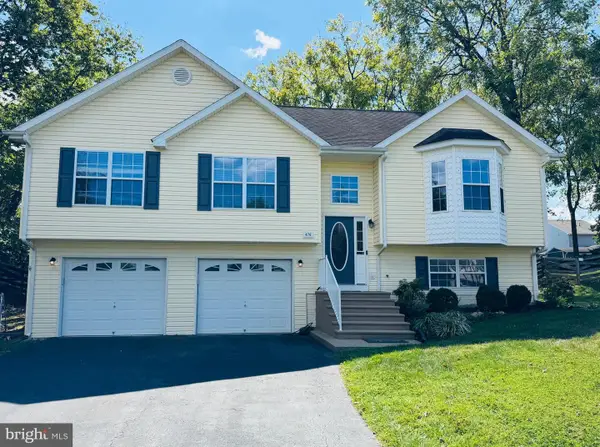 $385,000Pending3 beds 3 baths2,060 sq. ft.
$385,000Pending3 beds 3 baths2,060 sq. ft.476 Oak Lee Dr, RANSON, WV 25438
MLS# WVJF2018974Listed by: DANDRIDGE REALTY GROUP, LLC- New
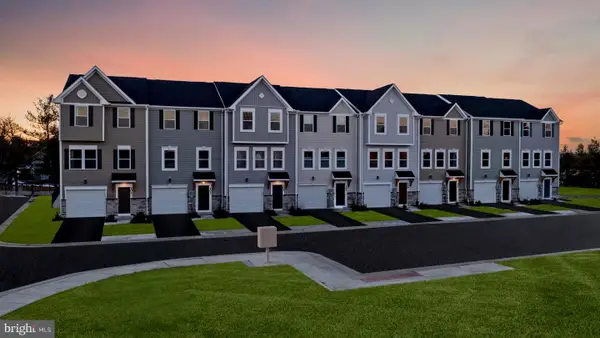 $314,990Active4 beds 4 baths2,349 sq. ft.
$314,990Active4 beds 4 baths2,349 sq. ft.Homesite 517 Sumter Ave, RANSON, WV 25438
MLS# WVJF2019728Listed by: NEW HOME STAR VIRGINIA, LLC - New
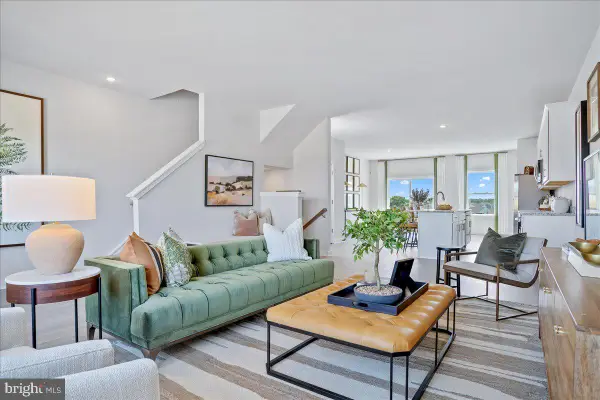 $322,999Active4 beds 4 baths2,349 sq. ft.
$322,999Active4 beds 4 baths2,349 sq. ft.Homesite 3111 Sumter Ave, RANSON, WV 25438
MLS# WVJF2019730Listed by: NEW HOME STAR VIRGINIA, LLC
