59 Anthem St, Ranson, WV 25438
Local realty services provided by:Better Homes and Gardens Real Estate Maturo
59 Anthem St,Ranson, WV 25438
$284,990
- 2 Beds
- 3 Baths
- 1,387 sq. ft.
- Townhouse
- Pending
Listed by:richard w. bryan
Office:the bryan group real estate, llc.
MLS#:WVJF2017550
Source:BRIGHTMLS
Price summary
- Price:$284,990
- Price per sq. ft.:$205.47
- Monthly HOA dues:$61
About this home
QUICK DELIVERY! PRICE REDUCED- ACT NOW!
Start Your Next Chapter in a Move-in-Ready Home with Stunning Mountain Views at Presidents Pointe! The Charleston by Stanley Martin Homes is a Beautiful 3 Story Garage Townhome with a spacious, open concept, 9-foot ceilings, and 6-foot windows, bringing in a ton of natural light! It has a modern kitchen with a large island, white cabinetry, and quartz countertops-perfect for gathering with family and friends! A seamlessly flowing dining and living space, creating a cozy yet elegant atmosphere for entertaining, and a serene outdoor experience where you can enjoy fresh air and scenic views from your included deck! Stress no more about parking-our townhomes come with spacious garages and extra-long driveways for additional vehicles and guests. Experience the convenience of the Eastern Panhandle’s only TRULY walkable neighborhood to local restaurants and shopping at Potomac Marketplace. Downtown Charles Town is just 5 minutes away, offering charming restaurants, boutique shopping, and vibrant local culture. Take advantage of the close proximity to major commuting routes to Virginia and Maryland- Routes 9, 15, 7 and 340. Our homes are listed with Final Prices to reflect all the upgrades mentioned! Come see what made Presidents Pointe the Top Selling Neighborhood for Stanley Martin Homes in 2024 and make the Charleston your New Home Today! Visit us today and let us help you make The Charleston your new home.
Presidents Pointe model is at 25 National Street, Ranson. Open Sunday 12-5, Monday, Thursday, Friday and Saturday 10-5. Closed Tuesday and Wednesday. Prepare to make memories that will last a lifetime at Presidents Pointe!
Model home can be toured during closed hours through U-TOUR self guided model tour. Go to the Presidents Pointe sales office and take photo of the QR code on sign outside of the sales office, follow directions and the model home can be toured!
Contact an agent
Home facts
- Year built:2025
- Listing ID #:WVJF2017550
- Added:132 day(s) ago
- Updated:October 01, 2025 at 07:32 AM
Rooms and interior
- Bedrooms:2
- Total bathrooms:3
- Full bathrooms:2
- Half bathrooms:1
- Living area:1,387 sq. ft.
Heating and cooling
- Cooling:Central A/C, Energy Star Cooling System, Programmable Thermostat
- Heating:Electric, Energy Star Heating System, Heat Pump - Electric BackUp, Programmable Thermostat
Structure and exterior
- Roof:Asphalt
- Year built:2025
- Building area:1,387 sq. ft.
- Lot area:0.04 Acres
Schools
- High school:JEFFERSON
- Middle school:WILDWOOD
- Elementary school:T.A. LOWERY
Utilities
- Water:Public
- Sewer:Public Sewer
Finances and disclosures
- Price:$284,990
- Price per sq. ft.:$205.47
New listings near 59 Anthem St
- New
 $319,999Active4 beds 4 baths2,000 sq. ft.
$319,999Active4 beds 4 baths2,000 sq. ft.Homesite 233 Monroe Ave, RANSON, WV 25438
MLS# WVJF2019868Listed by: NEW HOME STAR VIRGINIA, LLC - New
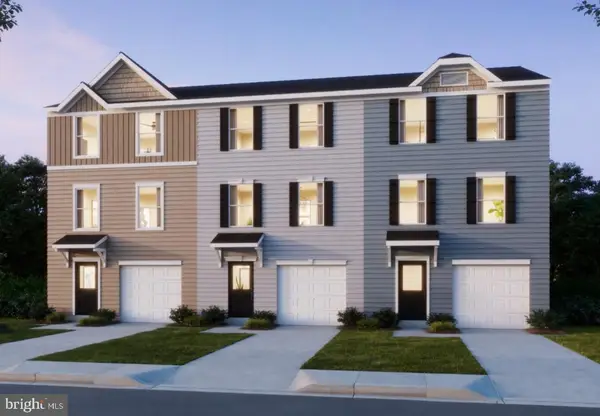 $294,999Active3 beds 3 baths1,600 sq. ft.
$294,999Active3 beds 3 baths1,600 sq. ft.Homesite 1123 Huntwell West Blvd, RANSON, WV 25438
MLS# WVJF2019870Listed by: NEW HOME STAR VIRGINIA, LLC - New
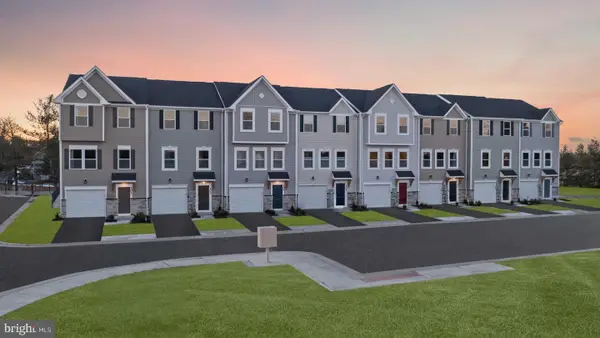 $329,999Active4 beds 4 baths2,000 sq. ft.
$329,999Active4 beds 4 baths2,000 sq. ft.Homesite 2664 Monroe Ave, RANSON, WV 25438
MLS# WVJF2019872Listed by: NEW HOME STAR VIRGINIA, LLC - New
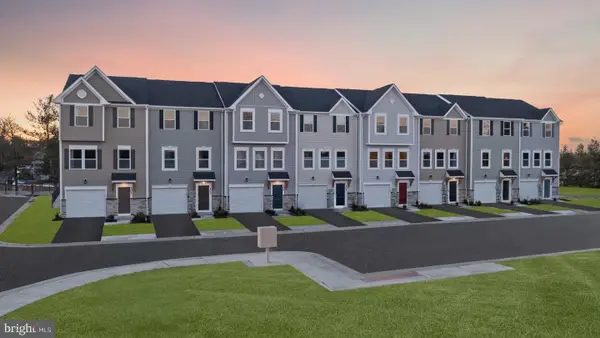 $329,999Active4 beds 4 baths2,000 sq. ft.
$329,999Active4 beds 4 baths2,000 sq. ft.Homesite 333 Monroe Ave, RANSON, WV 25438
MLS# WVJF2019874Listed by: NEW HOME STAR VIRGINIA, LLC - New
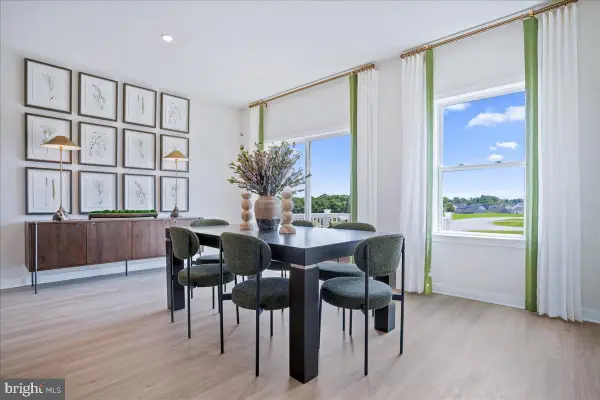 $322,999Active4 beds 4 baths2,349 sq. ft.
$322,999Active4 beds 4 baths2,349 sq. ft.Homesite 322 Sumter Ave, RANSON, WV 25438
MLS# WVJF2019876Listed by: NEW HOME STAR VIRGINIA, LLC - New
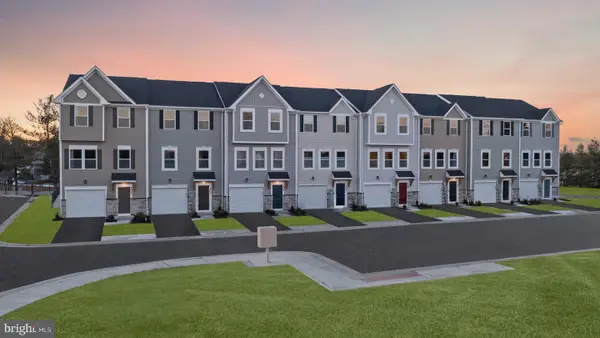 $299,990Active4 beds 4 baths2,000 sq. ft.
$299,990Active4 beds 4 baths2,000 sq. ft.Homesite 21 Sumter Ave, RANSON, WV 25438
MLS# WVJF2019878Listed by: NEW HOME STAR VIRGINIA, LLC - Open Thu, 12 to 4pmNew
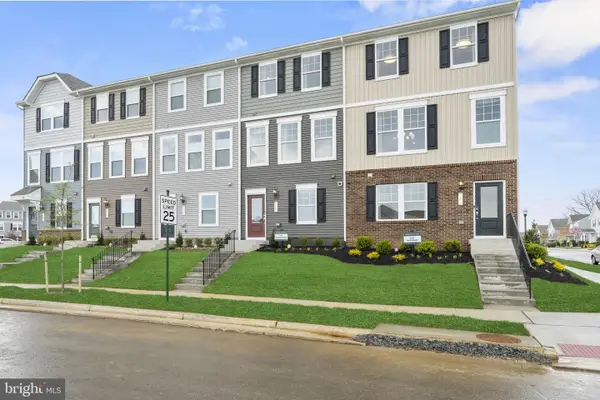 $294,990Active2 beds 3 baths1,387 sq. ft.
$294,990Active2 beds 3 baths1,387 sq. ft.483 National St, RANSON, WV 25438
MLS# WVJF2019856Listed by: THE BRYAN GROUP REAL ESTATE, LLC - Open Wed, 12 to 4pmNew
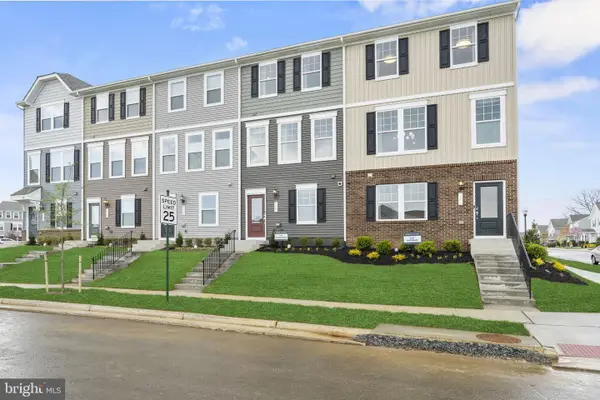 $299,990Active2 beds 3 baths1,387 sq. ft.
$299,990Active2 beds 3 baths1,387 sq. ft.491 National St, RANSON, WV 25438
MLS# WVJF2019858Listed by: THE BRYAN GROUP REAL ESTATE, LLC  $319,999Active4 beds 4 baths2,000 sq. ft.
$319,999Active4 beds 4 baths2,000 sq. ft.Homesite 1888 Monroe Ave, RANSON, WV 25438
MLS# WVJF2019474Listed by: NEW HOME STAR VIRGINIA, LLC- Open Thu, 11am to 4pmNew
 $339,990Active3 beds 4 baths1,989 sq. ft.
$339,990Active3 beds 4 baths1,989 sq. ft.176 Monroe Ave, RANSON, WV 25438
MLS# WVJF2019772Listed by: NEW HOME STAR VIRGINIA, LLC
