63 Anthem St, Ranson, WV 25438
Local realty services provided by:Better Homes and Gardens Real Estate Premier
63 Anthem St,Ranson, WV 25438
$288,990
- 2 Beds
- 3 Baths
- 1,656 sq. ft.
- Townhouse
- Pending
Listed by: richard w. bryan
Office: the bryan group real estate, llc.
MLS#:WVJF2020298
Source:BRIGHTMLS
Price summary
- Price:$288,990
- Price per sq. ft.:$174.51
- Monthly HOA dues:$61
About this home
MOVE IN NOW! Estimated November Delivery!! Start Your New Chapter in a Move-in-Ready Home. **UP TO $15,000 IN CLOSING COST ASSISTANCE AVAILABLE ON SELECT HOMES, FOR PRIMARY RESIDENCE WITH USE OF APPROVED LENDER AND TITLE!** Plus, If eligible get up to $10,000 in DOWN PAYMENT ASSISTANCE or GRANT through WVHDF!!!
Welcome to President’s Pointe, an exceptional master planned community, you can enjoy miles of walking trails, clean green space and multiple parks. We are the ONLY COMMUNITY within walking distance to the retail center, restaurants, shops, Home Depot and more...Start Your Next Chapter in a Move-in-Ready Home with Stunning Mountain Views at Presidents Pointe! The Finley by Stanley Martin Homes is a Beautiful 3 Story Garage Townhome with a spacious, open concept, 9-foot ceilings, and 6-foot windows, bringing in a ton of natural light! It has a modern kitchen with a large island, white cabinetry, and quartz countertops-perfect for gathering with family and friends! A seamlessly flowing dining and living space, creating a cozy yet elegant atmosphere for entertaining, and a serene outdoor experience where you can enjoy fresh air and scenic views from your included deck! Stress no more about parking-our townhomes come with spacious garages and extra-long driveways for additional vehicles and guests. Experience the convenience of the Eastern Panhandle’s only TRULY walkable neighborhood to local restaurants and shopping at Potomac Marketplace. Downtown Charles Town is just 5 minutes away, offering charming restaurants, boutique shopping, and vibrant local culture. Take advantage of the close proximity to major commuting routes to Virginia and Maryland- Routes 9, 15, 7 and 340. Our homes are listed with Final Prices to reflect all the upgrades mentioned! Come see what made Presidents Pointe the Top Selling Neighborhood for Stanley Martin Homes in 2024 and make the Finley your New Home Today! Visit us today and let us help you make the Finely your new home.
Presidents Pointe model is at 25 National Street, Ranson. Open Sunday 12-5, Monday, Thursday, Friday and Saturday 10-5. Closed Tuesday and Wednesday. Prepare to make memories that will last a lifetime at Presidents Pointe!
Model homes can be toured during closed hours through U-TOUR self guided model tour. Go to the Presidents Pointe sales office and take photo of the QR code on sign outside of the sales office, follow directions and the model home can be toured!
Contact an agent
Home facts
- Year built:2025
- Listing ID #:WVJF2020298
- Added:265 day(s) ago
- Updated:December 31, 2025 at 08:57 AM
Rooms and interior
- Bedrooms:2
- Total bathrooms:3
- Full bathrooms:2
- Half bathrooms:1
- Living area:1,656 sq. ft.
Heating and cooling
- Cooling:Central A/C, Energy Star Cooling System, Programmable Thermostat
- Heating:Electric, Energy Star Heating System, Heat Pump - Electric BackUp, Programmable Thermostat
Structure and exterior
- Roof:Asphalt
- Year built:2025
- Building area:1,656 sq. ft.
- Lot area:0.04 Acres
Schools
- High school:JEFFERSON
- Middle school:WILDWOOD
- Elementary school:T.A. LOWERY
Utilities
- Water:Public
- Sewer:Public Sewer
Finances and disclosures
- Price:$288,990
- Price per sq. ft.:$174.51
New listings near 63 Anthem St
- Open Wed, 11am to 4pm
 $442,018Active4 beds 3 baths2,203 sq. ft.
$442,018Active4 beds 3 baths2,203 sq. ft.70 (lot 340) Thornton Ave, RANSON, WV 25438
MLS# WVJF2019046Listed by: LEADING EDGE PROPERTIES LLC - Open Wed, 11am to 4:30pm
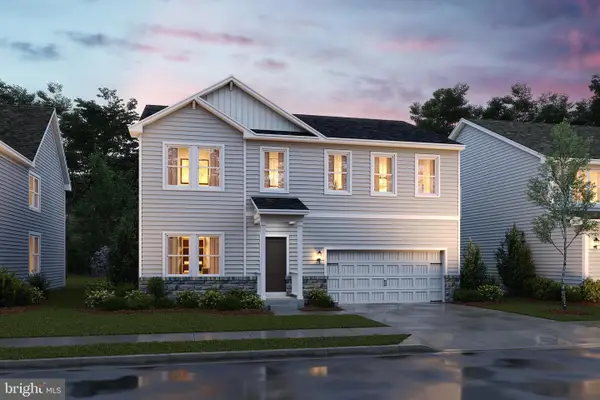 $434,299Active5 beds 3 baths2,486 sq. ft.
$434,299Active5 beds 3 baths2,486 sq. ft.82 (lot 341) Thornton Ave, RANSON, WV 25438
MLS# WVJF2019048Listed by: LEADING EDGE PROPERTIES LLC 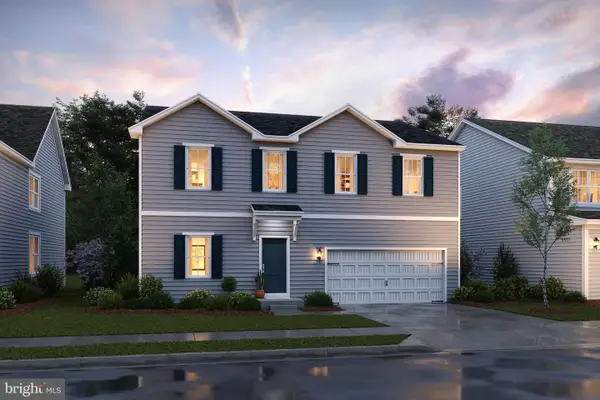 $457,519Pending5 beds 4 baths2,486 sq. ft.
$457,519Pending5 beds 4 baths2,486 sq. ft.79 (lot 348) Thornton Ave, RANSON, WV 25438
MLS# WVJF2019050Listed by: LEADING EDGE PROPERTIES LLC- Open Wed, 11am to 4:30pm
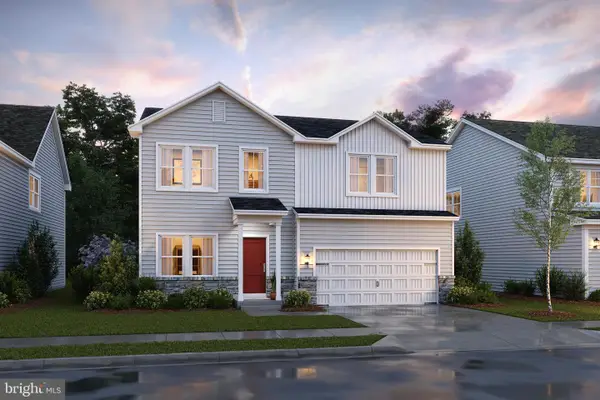 $417,268Active4 beds 3 baths2,080 sq. ft.
$417,268Active4 beds 3 baths2,080 sq. ft.94 (lot 342) Thornton Avenue, RANSON, WV 25438
MLS# WVJF2019052Listed by: LEADING EDGE PROPERTIES LLC 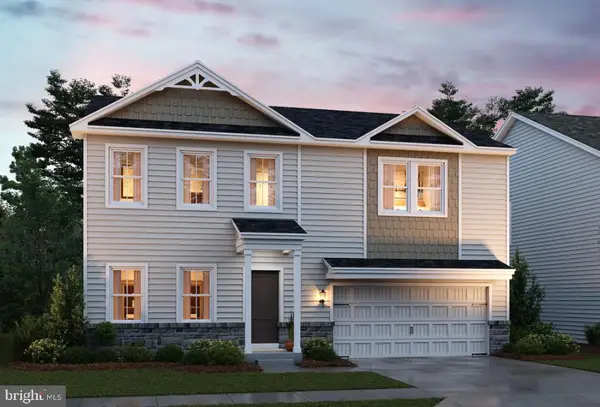 $476,175Pending5 beds 3 baths2,486 sq. ft.
$476,175Pending5 beds 3 baths2,486 sq. ft.91 (lot 347) Thornton Ave, RANSON, WV 25438
MLS# WVJF2020048Listed by: LEADING EDGE PROPERTIES LLC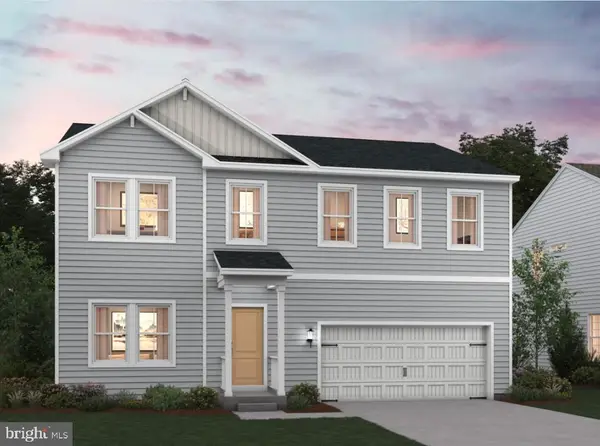 $493,567Pending5 beds 3 baths3,016 sq. ft.
$493,567Pending5 beds 3 baths3,016 sq. ft.103 (lot 346) Thornton Ave, RANSON, WV 25438
MLS# WVJF2020050Listed by: LEADING EDGE PROPERTIES LLC- Open Wed, 11am to 4:30pm
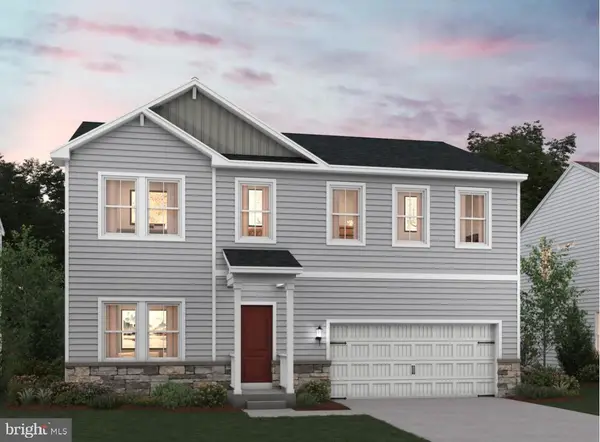 $447,195Active5 beds 3 baths2,486 sq. ft.
$447,195Active5 beds 3 baths2,486 sq. ft.114 (lot 344) Thornton Ave, RANSON, WV 25438
MLS# WVJF2020052Listed by: LEADING EDGE PROPERTIES LLC - Open Wed, 11am to 4:30pm
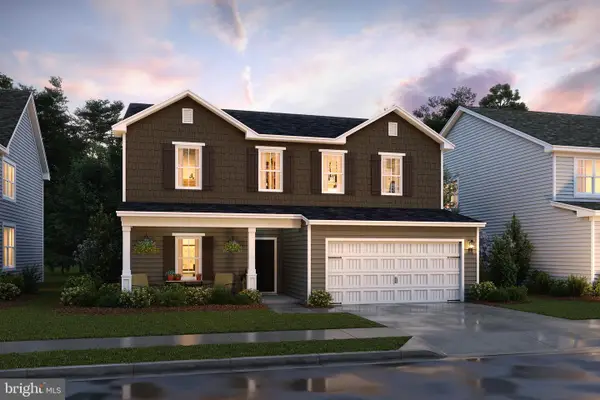 $438,153Active4 beds 3 baths2,203 sq. ft.
$438,153Active4 beds 3 baths2,203 sq. ft.106 (lot 343) Thornton Ave, RANSON, WV 25438
MLS# WVJF2020070Listed by: LEADING EDGE PROPERTIES LLC - Open Wed, 11am to 4:30pm
 $449,073Active4 beds 3 baths2,203 sq. ft.
$449,073Active4 beds 3 baths2,203 sq. ft.122 (lot 345) Thornton Ave, RANSON, WV 25438
MLS# WVJF2020590Listed by: LEADING EDGE PROPERTIES LLC 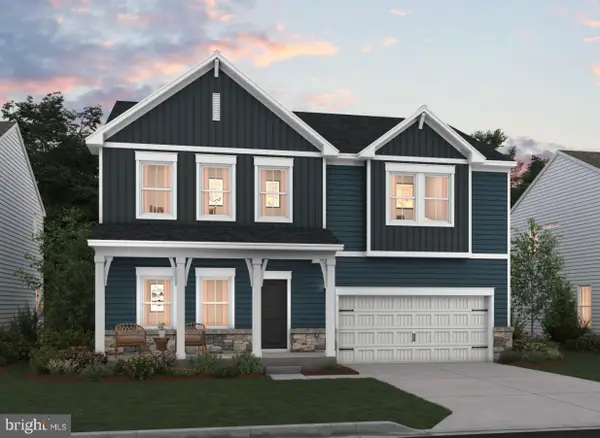 $515,437Pending5 beds 4 baths3,236 sq. ft.
$515,437Pending5 beds 4 baths3,236 sq. ft.319 (lot 433) Gerry Street, RANSON, WV 25438
MLS# WVJF2020744Listed by: LEADING EDGE PROPERTIES LLC
