67 Thornton Ave, Ranson, WV 25438
Local realty services provided by:Better Homes and Gardens Real Estate Murphy & Co.
67 Thornton Ave,Ranson, WV 25438
$479,536
- 5 Beds
- 3 Baths
- 2,486 sq. ft.
- Single family
- Pending
Listed by: mason klipp, donald gregory o'wade jr.
Office: leading edge properties llc.
MLS#:WVJF2019034
Source:BRIGHTMLS
Price summary
- Price:$479,536
- Price per sq. ft.:$192.89
- Monthly HOA dues:$62
About this home
COMPLETED – READY FOR DECEMBER MOVE-IN | HUNTWELL WEST
Fall in love with the Water Lily—a beautifully designed 5-bedroom, 3-bath home that combines modern style, smart living, and spacious comfort into one incredible package. Located in Huntwell West, one of the Eastern Panhandle’s fastest-growing communities, this home offers the perfect balance of peaceful living with unbeatable access to shopping, dining, recreation, and history-rich destinations like Harpers Ferry and Charles Town. Plus, you're just a short drive to Washington, D.C., Frederick, MD, and Northern Virginia.
Enjoy the convenience of being minutes from local shops, restaurants, Hollywood Casino at Charles Town Races, and year-round recreational activities.
INSIDE THE WATER LILY:
From the moment you enter, the open-concept main level welcomes you with soaring 9’ ceilings, recessed lighting, and wide-plank laminate flooring. The chef-inspired kitchen steals the spotlight with:
Quartz countertops
Large center island
White enamel farmhouse sink
Ceramic tile backsplash
Upgraded grey farmhouse-style cabinetry
Stainless steel appliance package by GE Smart Profile
Spacious double pantry
A main-level bedroom and full bath make a perfect guest suite or in-law space, while the private home office is ideal for remote work or study.
UPSTAIRS:
The second level features four generously sized bedrooms, including a luxurious primary suite with:
Dual oversized walk-in closets
Spa-style bath with frameless walk-in shower and double vanity
Also upstairs: a large loft/family room, full laundry room, and a third full bath—perfect for growing households or multi-generational living.
BONUS SPACE:
An unfinished basement with an L-shaped areaway and bath rough-in gives you endless options for future finishing, flex space, or storage.
EXTERIOR & TECH HIGHLIGHTS:
Designer lighting, including a modern chandelier
Smart home tech upgrades:
Wi-Fi garage door opener
Ring video doorbell
Kwikset HALO Wi-Fi Smart Lock
Upgraded CAT6 + RG6 wiring throughout
VISIT US TODAY!
Come tour the beautifully decorated Water Lily model and see why Huntwell West is a standout community in the region. Ask about our limited-time buyer incentives available for a December move-in!
Photos are of a similar Water Lily model. Taxes are an estimate.
Contact an agent
Home facts
- Year built:2025
- Listing ID #:WVJF2019034
- Added:50 day(s) ago
- Updated:November 25, 2025 at 08:44 AM
Rooms and interior
- Bedrooms:5
- Total bathrooms:3
- Full bathrooms:3
- Living area:2,486 sq. ft.
Heating and cooling
- Cooling:Energy Star Cooling System, Heat Pump(s), Programmable Thermostat
- Heating:Electric, Energy Star Heating System, Heat Pump - Electric BackUp, Programmable Thermostat
Structure and exterior
- Roof:Architectural Shingle
- Year built:2025
- Building area:2,486 sq. ft.
- Lot area:0.13 Acres
Schools
- High school:JEFFERSON
- Middle school:WILDWOOD
- Elementary school:RANSON
Utilities
- Water:Public
- Sewer:Public Sewer
Finances and disclosures
- Price:$479,536
- Price per sq. ft.:$192.89
- Tax amount:$3,500 (2025)
New listings near 67 Thornton Ave
- New
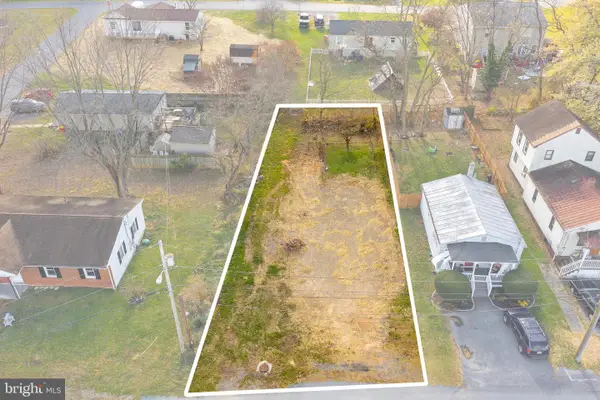 $139,000Active0.1 Acres
$139,000Active0.1 Acres406 E 11th Ave, RANSON, WV 25438
MLS# WVJF2020260Listed by: KELLER WILLIAMS REALTY - Open Tue, 11am to 5pmNew
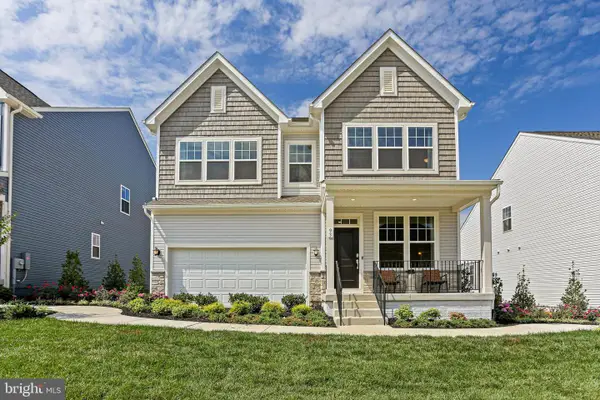 $552,840Active5 beds 4 baths3,624 sq. ft.
$552,840Active5 beds 4 baths3,624 sq. ft.1231 Red Clover #briars Lot 197, RANSON, WV 25438
MLS# WVJF2020750Listed by: SAMSON PROPERTIES - Open Tue, 11am to 5pmNew
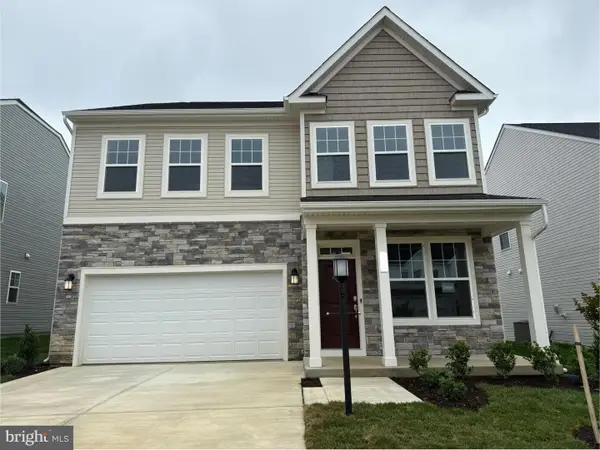 $451,890Active4 beds 3 baths2,550 sq. ft.
$451,890Active4 beds 3 baths2,550 sq. ft.20 Forest Grove Ave #lot #249, RANSON, WV 25438
MLS# WVJF2020748Listed by: SAMSON PROPERTIES 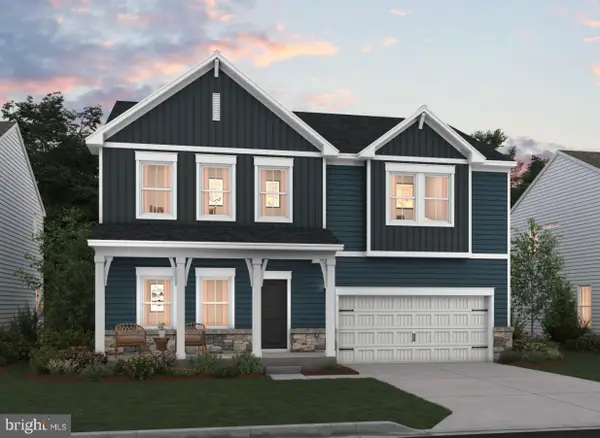 $515,437Pending5 beds 4 baths3,236 sq. ft.
$515,437Pending5 beds 4 baths3,236 sq. ft.319 Gerry Street, RANSON, WV 25438
MLS# WVJF2020744Listed by: LEADING EDGE PROPERTIES LLC- Open Sat, 11am to 5pmNew
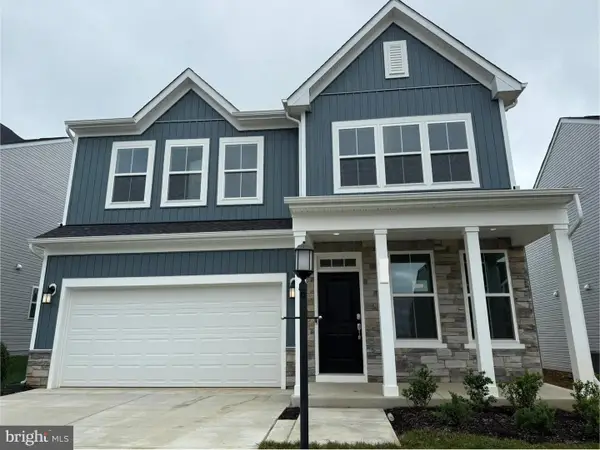 $412,290Active4 beds 3 baths2,189 sq. ft.
$412,290Active4 beds 3 baths2,189 sq. ft.408 Silver Birch Dr #hamilton Lot 244, RANSON, WV 25438
MLS# WVJF2020738Listed by: SAMSON PROPERTIES - Open Sat, 11am to 5pmNew
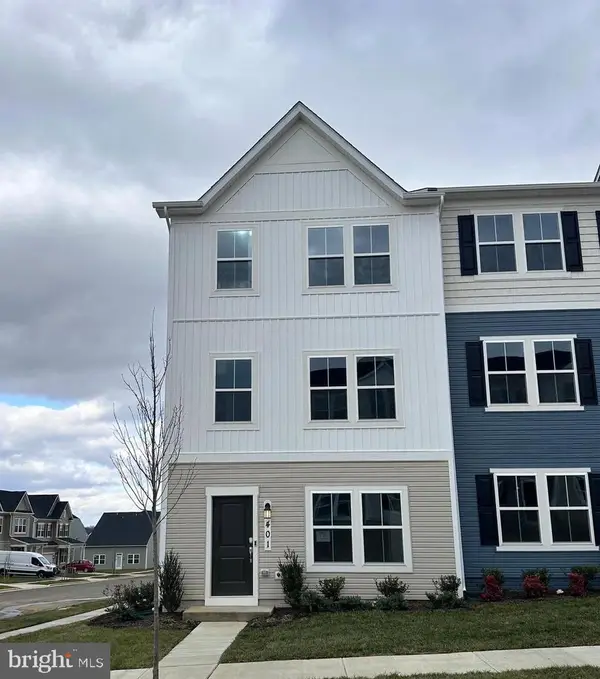 $317,540Active3 beds 3 baths1,542 sq. ft.
$317,540Active3 beds 3 baths1,542 sq. ft.401 18th Ave #harriett Lot 135, RANSON, WV 25438
MLS# WVJF2020726Listed by: SAMSON PROPERTIES - Open Sat, 11am to 5pmNew
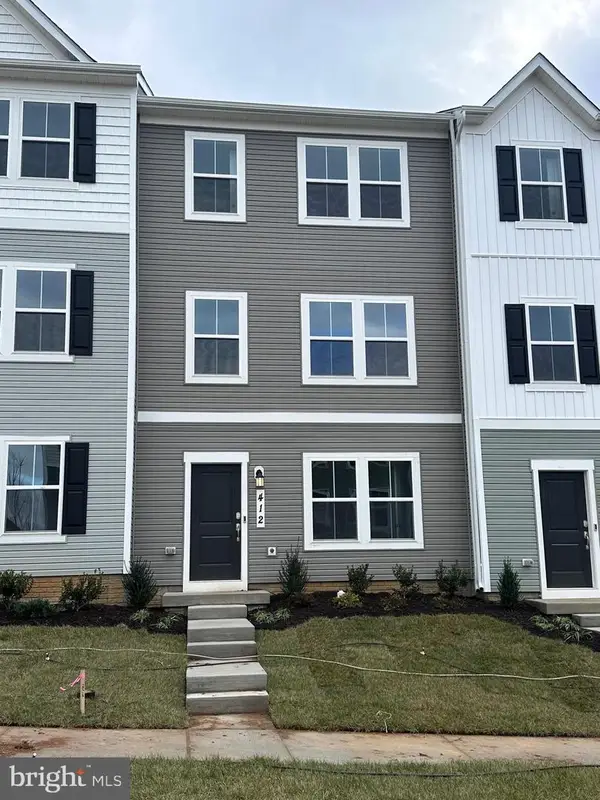 $302,240Active3 beds 3 baths1,542 sq. ft.
$302,240Active3 beds 3 baths1,542 sq. ft.412 18th Ave #harriett Lot 137, RANSON, WV 25438
MLS# WVJF2020728Listed by: SAMSON PROPERTIES - Open Sat, 11am to 5pmNew
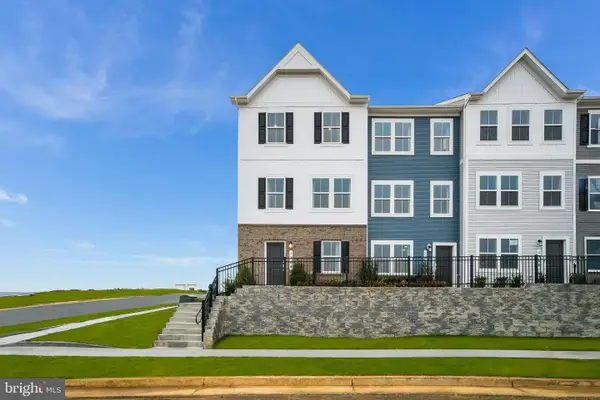 $319,240Active3 beds 4 baths1,750 sq. ft.
$319,240Active3 beds 4 baths1,750 sq. ft.1264 Red Clover Ln #lot 145 Lancaster, RANSON, WV 25438
MLS# WVJF2020730Listed by: SAMSON PROPERTIES - Open Sat, 11am to 5pmNew
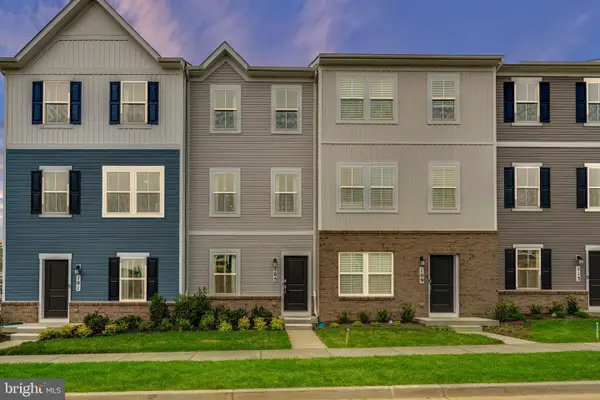 $283,790Active2 beds 3 baths1,315 sq. ft.
$283,790Active2 beds 3 baths1,315 sq. ft.291 Short Branch #lot 236 Quincy, RANSON, WV 25438
MLS# WVJF2020670Listed by: SAMSON PROPERTIES - Open Sat, 11am to 5pmNew
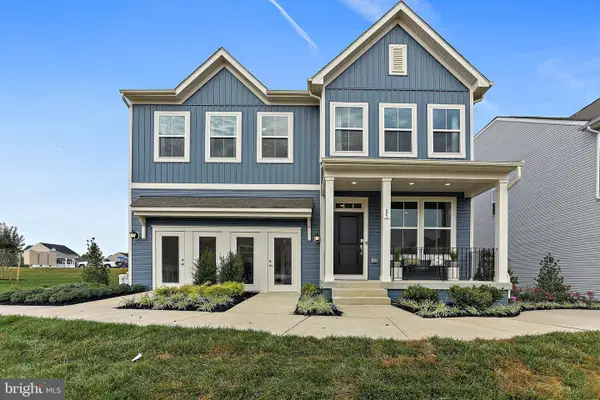 $520,190Active5 beds 4 baths2,250 sq. ft.
$520,190Active5 beds 4 baths2,250 sq. ft.584 Mountain Laurel Blvd #lot 505 Ashton, RANSON, WV 25438
MLS# WVJF2020672Listed by: SAMSON PROPERTIES
