79 Swan Field Avenue, Ranson, WV 25438
Local realty services provided by:Better Homes and Gardens Real Estate Valley Partners
79 Swan Field Avenue,Ranson, WV 25438
$345,000
- 3 Beds
- 4 Baths
- 1,766 sq. ft.
- Townhouse
- Active
Listed by: james m keating jr.
Office: keller williams realty centre
MLS#:WVJF2019348
Source:BRIGHTMLS
Price summary
- Price:$345,000
- Price per sq. ft.:$195.36
- Monthly HOA dues:$55
About this home
Sophisticated End-Unit Townhome in Sought-After Shenandoah Springs
Welcome to this light-filled, three-story end unit in the desirable Shenandoah Springs community in Ranson, WV. The Lancaster model immediately impresses with its striking exterior, professional landscaping, and convenient 2-car rear-entry garage.
Inside, the home offers three spacious bedrooms, thoughtfully designed for flexibility—perfect for family, guests, or a dedicated home office. The entry level features a versatile recreation room and half bath, ideal for a gym, media room, or casual entertaining.
The main level showcases an upgraded kitchen with premium stainless steel appliances, Valle Nevado granite countertops, American Woodmark White cabinetry, and a stylish backsplash upgrade. This modern space flows seamlessly into the expansive great room, while a 10' x 18' deck extends your living area outdoors—perfect for entertaining or relaxing.
On the upper level, the 2-foot third-floor extension enhances the spaciousness of the private owner’s suite. The primary bedroom includes a luxurious en-suite bath with a walk-in shower, creating the perfect place to unwind. Two additional bedrooms and a full bath offer comfort and versatility for today’s lifestyle.
Shenandoah Springs provides low-maintenance living with exciting planned amenities, including a swimming pool, trails, picnic areas, basketball court, tot lot, and gazebo. With easy access to Northern Virginia, Baltimore, and Washington, D.C., this home combines suburban comfort with commuter convenience.
Contact an agent
Home facts
- Year built:2024
- Listing ID #:WVJF2019348
- Added:99 day(s) ago
- Updated:December 13, 2025 at 02:48 PM
Rooms and interior
- Bedrooms:3
- Total bathrooms:4
- Full bathrooms:2
- Half bathrooms:2
- Living area:1,766 sq. ft.
Heating and cooling
- Cooling:Central A/C
- Heating:Electric, Heat Pump(s)
Structure and exterior
- Year built:2024
- Building area:1,766 sq. ft.
- Lot area:0.06 Acres
Utilities
- Water:Public
- Sewer:Public Sewer
Finances and disclosures
- Price:$345,000
- Price per sq. ft.:$195.36
- Tax amount:$2,434 (2025)
New listings near 79 Swan Field Avenue
- Open Sat, 12 to 4pmNew
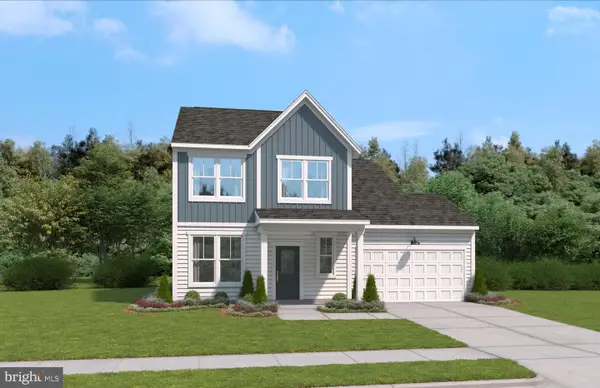 $469,990Active4 beds 3 baths2,375 sq. ft.
$469,990Active4 beds 3 baths2,375 sq. ft.129 Taft Ave, RANSON, WV 25438
MLS# WVJF2020958Listed by: THE BRYAN GROUP REAL ESTATE, LLC - Open Sat, 12 to 4pmNew
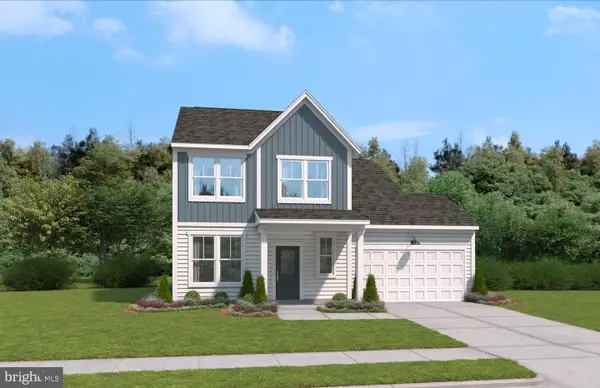 $469,990Active4 beds 3 baths2,375 sq. ft.
$469,990Active4 beds 3 baths2,375 sq. ft.135 Taft Ave, RANSON, WV 25438
MLS# WVJF2020960Listed by: THE BRYAN GROUP REAL ESTATE, LLC - Open Sat, 12 to 4pmNew
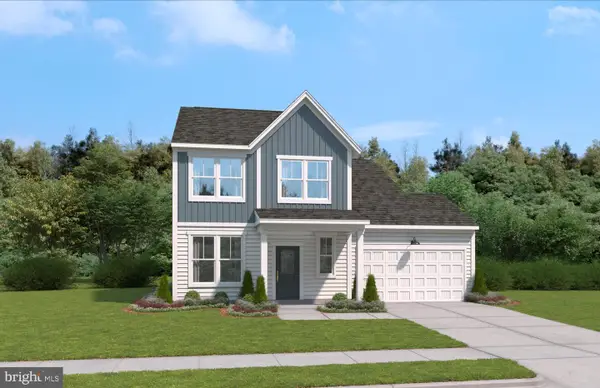 $464,990Active4 beds 3 baths2,375 sq. ft.
$464,990Active4 beds 3 baths2,375 sq. ft.143 Taft Ave, RANSON, WV 25438
MLS# WVJF2020962Listed by: THE BRYAN GROUP REAL ESTATE, LLC - Open Sat, 12 to 4pmNew
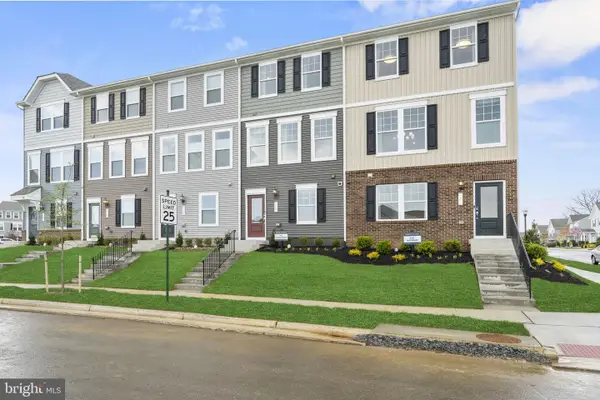 $364,990Active2 beds 3 baths1,387 sq. ft.
$364,990Active2 beds 3 baths1,387 sq. ft.344 Anthem St, RANSON, WV 25438
MLS# WVJF2020964Listed by: THE BRYAN GROUP REAL ESTATE, LLC - Open Sat, 12 to 4pmNew
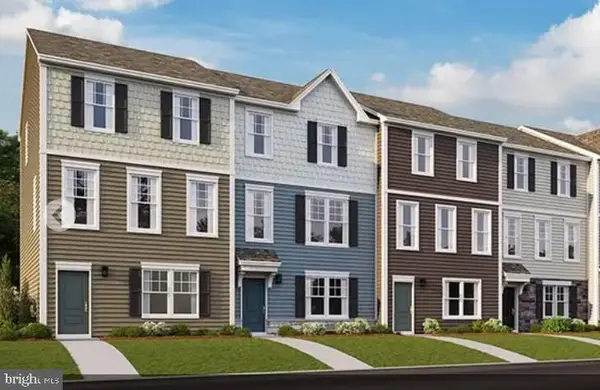 $354,990Active3 beds 3 baths1,731 sq. ft.
$354,990Active3 beds 3 baths1,731 sq. ft.431 Presidents Pointe Ave, RANSON, WV 25438
MLS# WVJF2020966Listed by: THE BRYAN GROUP REAL ESTATE, LLC - Open Sat, 12 to 4pmNew
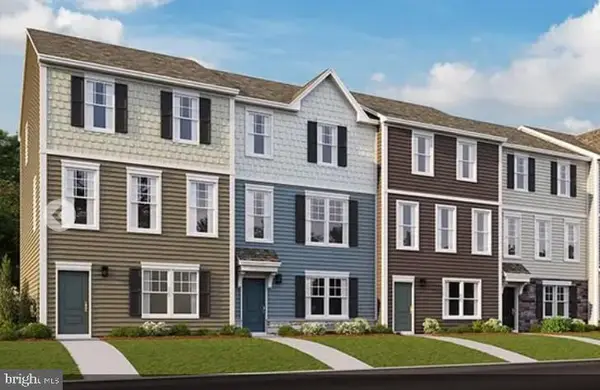 $339,990Active3 beds 3 baths1,731 sq. ft.
$339,990Active3 beds 3 baths1,731 sq. ft.443 Presidents Pointe Ave, RANSON, WV 25438
MLS# WVJF2020968Listed by: THE BRYAN GROUP REAL ESTATE, LLC - New
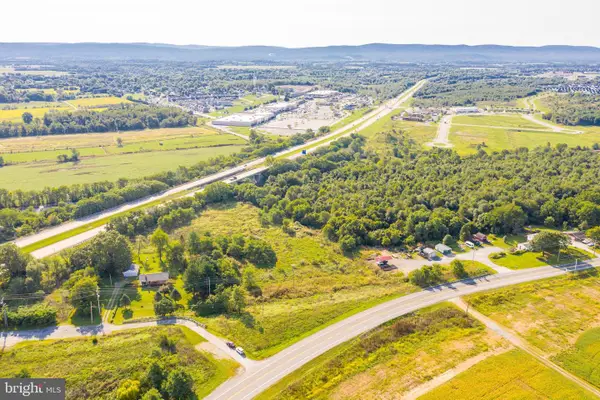 $450,000Active3.65 Acres
$450,000Active3.65 Acres0 Charles Town Rd, CHARLES TOWN, WV 25414
MLS# WVJF2020952Listed by: RE/MAX REAL ESTATE GROUP - Open Sat, 11am to 5pmNew
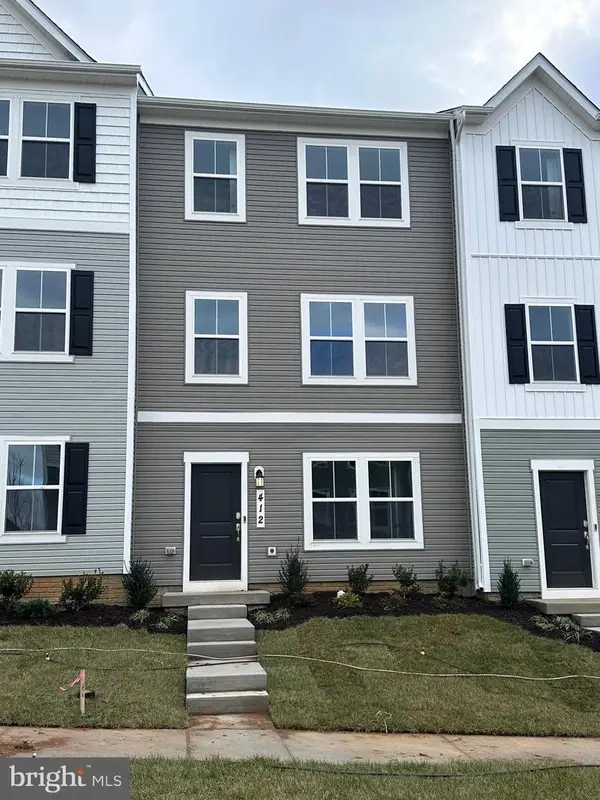 $304,240Active3 beds 3 baths1,542 sq. ft.
$304,240Active3 beds 3 baths1,542 sq. ft.410 18th Ave #harriett Lot 138, RANSON, WV 25438
MLS# WVJF2020922Listed by: SAMSON PROPERTIES - Open Sat, 11am to 5pmNew
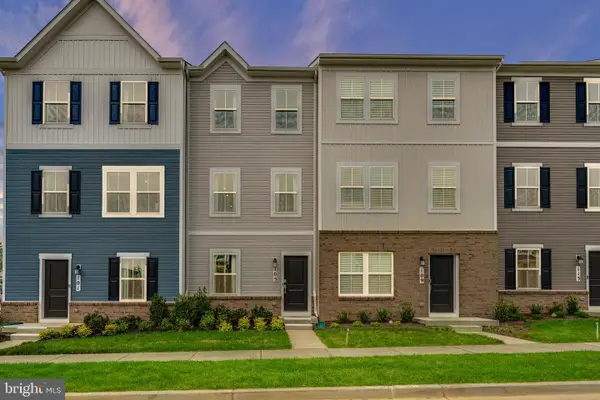 $280,490Active2 beds 4 baths1,342 sq. ft.
$280,490Active2 beds 4 baths1,342 sq. ft.1326 Red Clover Ln #lot 124 Quincy, RANSON, WV 25438
MLS# WVJF2020924Listed by: SAMSON PROPERTIES - New
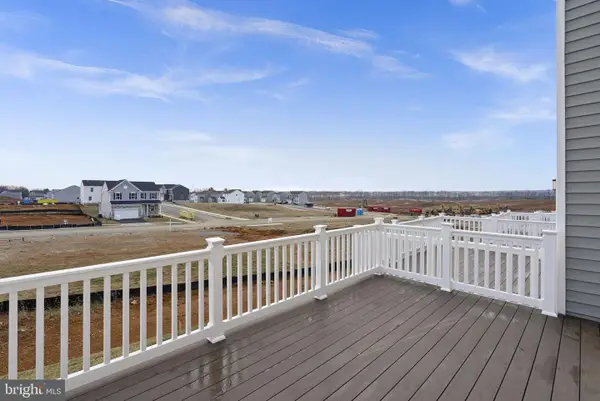 $329,999Active4 beds 4 baths2,000 sq. ft.
$329,999Active4 beds 4 baths2,000 sq. ft.Homesite 253 Huntwell West Ave, RANSON, WV 25438
MLS# WVJF2020906Listed by: NEW HOME STAR VIRGINIA, LLC
