82 Thornton Ave, Ranson, WV 25438
Local realty services provided by:Better Homes and Gardens Real Estate GSA Realty
82 Thornton Ave,Ranson, WV 25438
$434,299
- 5 Beds
- 3 Baths
- 2,486 sq. ft.
- Single family
- Active
Upcoming open houses
- Mon, Nov 2411:00 am - 04:00 pm
- Tue, Nov 2511:00 am - 04:00 pm
- Wed, Nov 2611:00 am - 04:00 pm
- Thu, Nov 2711:00 am - 04:00 pm
- Fri, Nov 2811:00 am - 04:00 pm
- Sat, Nov 2911:00 am - 04:00 pm
- Sun, Nov 3011:00 am - 04:00 pm
- Mon, Dec 0111:00 am - 04:00 pm
- Tue, Dec 0211:00 am - 04:00 pm
- Wed, Dec 0311:00 am - 04:00 pm
- Thu, Dec 0411:00 am - 04:00 pm
Listed by: mason klipp, donald gregory o'wade jr.
Office: leading edge properties llc.
MLS#:WVJF2019048
Source:BRIGHTMLS
Price summary
- Price:$434,299
- Price per sq. ft.:$174.7
- Monthly HOA dues:$62
About this home
Move in before the Holiday Season this December - 2025 Priced to sell, Closing Cost Assistance is also available with the use of the builders lender KHAM.
NEAR COMPLETION – DECEMBER 2025 MOVE-IN | HUNTWELL WEST
Introducing the Water Lily – Where Style Meets Smart Living
Fall in love with the Water Lily, a stunning 5-bedroom, 3-bath home designed with modern elegance, comfort, and functionality in mind. Located in sought-after Huntwell West, one of the Eastern Panhandle’s fastest-growing communities, this home offers the perfect blend of peaceful living with convenient access to major commuter routes, top shopping, dining, and entertainment.
You're just minutes from Hollywood Casino at Charles Town Races, historic Harpers Ferry, and downtown Charles Town—with easy access to Washington, D.C., Northern Virginia, and Frederick, MD.
Inside the Water Lily:
Step inside to a spacious open-concept layout enhanced by 9’ ceilings, wide-plank laminate flooring, and recessed lighting. The heart of the home—the kitchen—is a true showstopper, featuring:
Sparkling quartz countertops
A large center island with seating, Deep white enamel farmhouse sink, Stylish ceramic tile backsplash, Upgraded white shaker-style cabinetry
Stainless steel appliances - GE Smart Cooking Suite
Expansive double pantry
A main-level bedroom and full bath make an ideal guest suite or in-law retreat, while the dedicated home office provides the perfect space for remote work or study.
Upstairs Comfort:
The second floor boasts four generously sized bedrooms, including a luxurious primary suite with:
Oversized walk-in closets
A spa-inspired bath with frameless walk-in shower and double vanity
A spacious loft/family room, convenient upstairs laundry, and a third full bath provide ideal space for everyday living and flexibility for growing or multi-generational households.
Exterior & Smart Home Features:
Designer lighting, including a modern chandelier
Smart home technology package includes:
Wi-Fi-enabled garage door opener
Ring video doorbell
Kwikset HALO Wi-Fi Smart Lock
Upgraded CAT6 and RG6 wiring throughout
Tour the Water Lily Model Today!
Come explore the beautifully decorated model home at Huntwell West and discover why this community is becoming a regional favorite. Ask about limited-time incentives for December move-in homes!
Photos are of a similar Water Lily model. Taxes are an estimate.
Contact an agent
Home facts
- Year built:2025
- Listing ID #:WVJF2019048
- Added:49 day(s) ago
- Updated:November 24, 2025 at 02:40 PM
Rooms and interior
- Bedrooms:5
- Total bathrooms:3
- Full bathrooms:3
- Living area:2,486 sq. ft.
Heating and cooling
- Cooling:Energy Star Cooling System, Programmable Thermostat
- Heating:Electric, Energy Star Heating System, Programmable Thermostat
Structure and exterior
- Roof:Architectural Shingle
- Year built:2025
- Building area:2,486 sq. ft.
- Lot area:0.14 Acres
Schools
- High school:JEFFERSON
- Middle school:WILDWOOD
- Elementary school:RANSON
Utilities
- Water:Public
- Sewer:Public Sewer
Finances and disclosures
- Price:$434,299
- Price per sq. ft.:$174.7
- Tax amount:$3,500 (2025)
New listings near 82 Thornton Ave
- Open Tue, 11am to 5pmNew
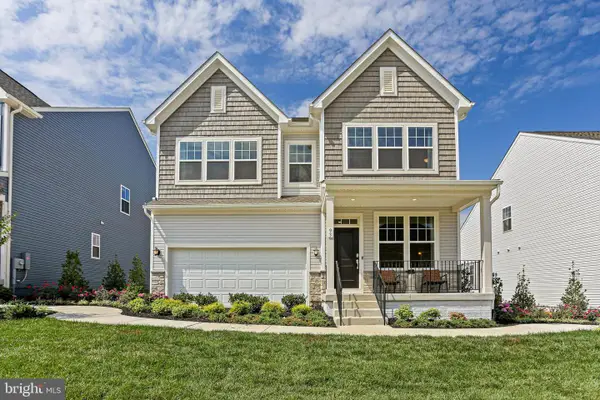 $552,840Active5 beds 4 baths3,624 sq. ft.
$552,840Active5 beds 4 baths3,624 sq. ft.1231 Red Clover #briars Lot 197, RANSON, WV 25438
MLS# WVJF2020750Listed by: SAMSON PROPERTIES - Open Mon, 11am to 5pmNew
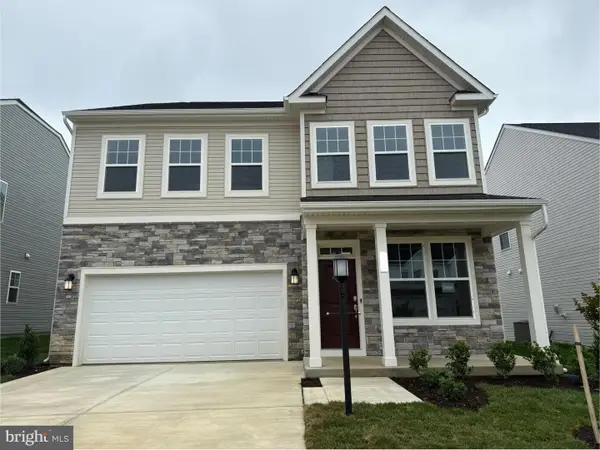 $451,890Active4 beds 3 baths2,550 sq. ft.
$451,890Active4 beds 3 baths2,550 sq. ft.20 Forest Grove Ave #lot #249, RANSON, WV 25438
MLS# WVJF2020748Listed by: SAMSON PROPERTIES 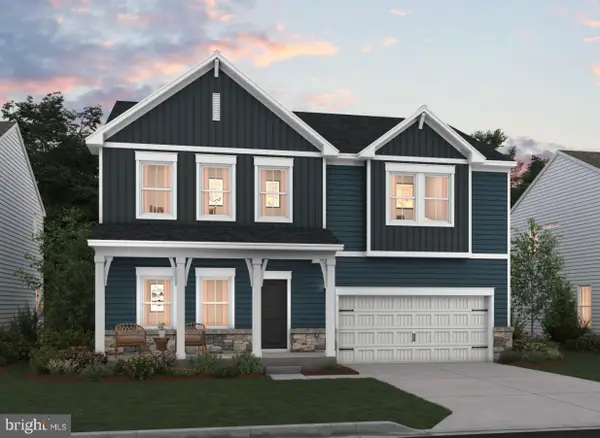 $515,437Pending5 beds 4 baths3,236 sq. ft.
$515,437Pending5 beds 4 baths3,236 sq. ft.319 Gerry Street, RANSON, WV 25438
MLS# WVJF2020744Listed by: LEADING EDGE PROPERTIES LLC- Open Sat, 11am to 5pmNew
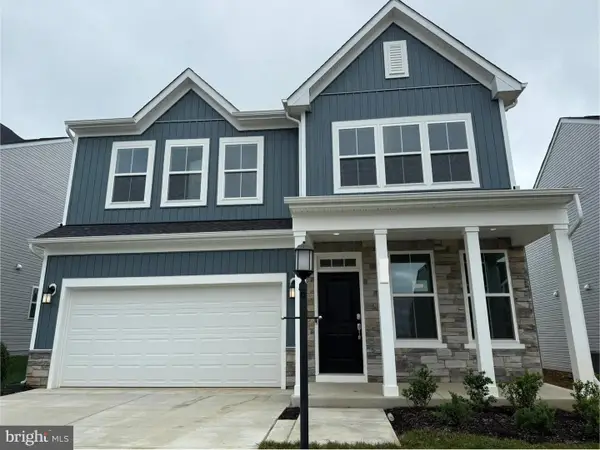 $412,290Active4 beds 3 baths2,189 sq. ft.
$412,290Active4 beds 3 baths2,189 sq. ft.408 Silver Birch Dr #hamilton Lot 244, RANSON, WV 25438
MLS# WVJF2020738Listed by: SAMSON PROPERTIES - Open Sat, 11am to 5pmNew
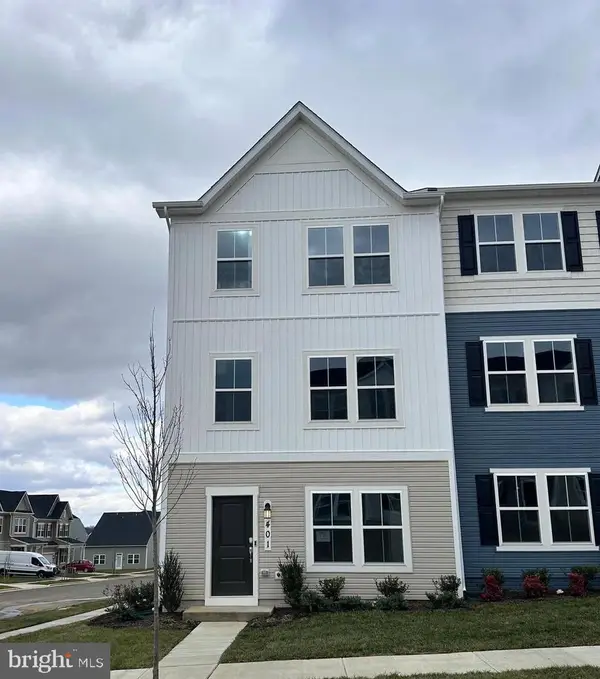 $317,540Active3 beds 3 baths1,542 sq. ft.
$317,540Active3 beds 3 baths1,542 sq. ft.401 18th Ave #harriett Lot 135, RANSON, WV 25438
MLS# WVJF2020726Listed by: SAMSON PROPERTIES - Open Sat, 11am to 5pmNew
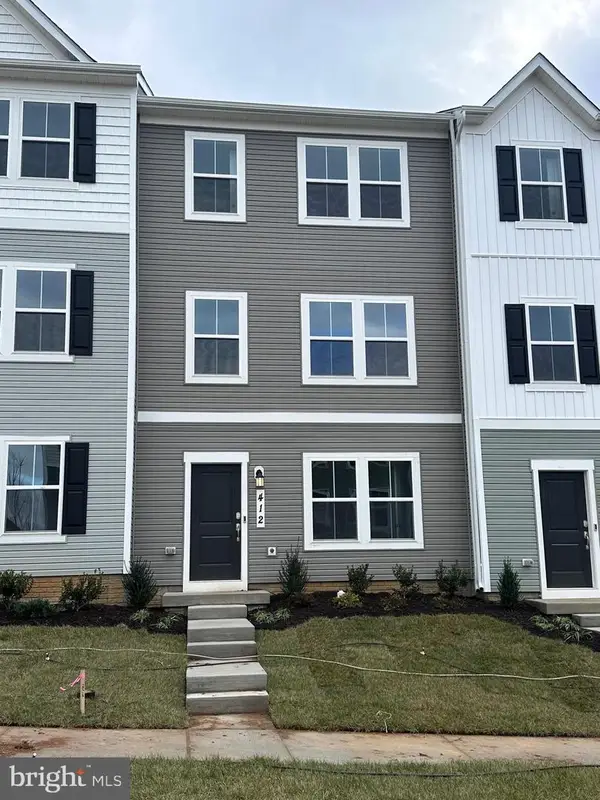 $302,240Active3 beds 3 baths1,542 sq. ft.
$302,240Active3 beds 3 baths1,542 sq. ft.412 18th Ave #harriett Lot 137, RANSON, WV 25438
MLS# WVJF2020728Listed by: SAMSON PROPERTIES - Open Sat, 11am to 5pmNew
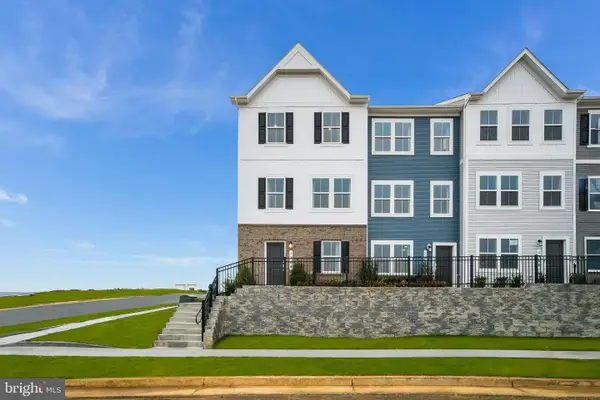 $319,240Active3 beds 4 baths1,750 sq. ft.
$319,240Active3 beds 4 baths1,750 sq. ft.1264 Red Clover Ln #lot 145 Lancaster, RANSON, WV 25438
MLS# WVJF2020730Listed by: SAMSON PROPERTIES - Open Sat, 11am to 5pmNew
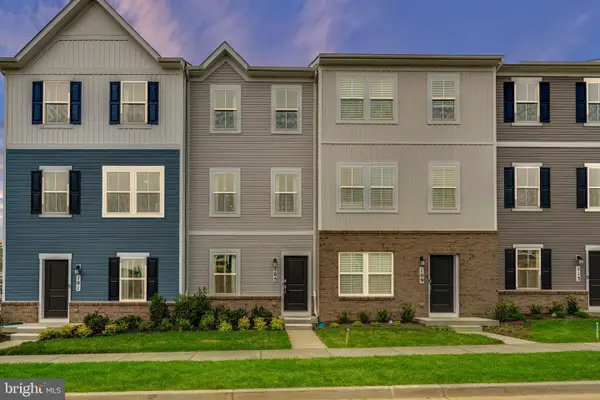 $283,790Active2 beds 3 baths1,315 sq. ft.
$283,790Active2 beds 3 baths1,315 sq. ft.291 Short Branch #lot 236 Quincy, RANSON, WV 25438
MLS# WVJF2020670Listed by: SAMSON PROPERTIES - Open Sat, 11am to 5pmNew
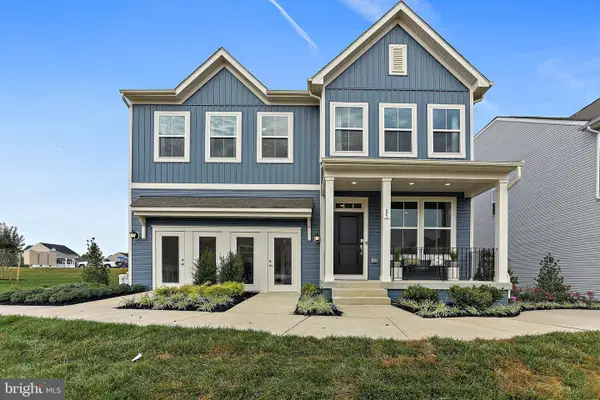 $520,190Active5 beds 4 baths2,250 sq. ft.
$520,190Active5 beds 4 baths2,250 sq. ft.584 Mountain Laurel Blvd #lot 505 Ashton, RANSON, WV 25438
MLS# WVJF2020672Listed by: SAMSON PROPERTIES - Open Sat, 11am to 5pmNew
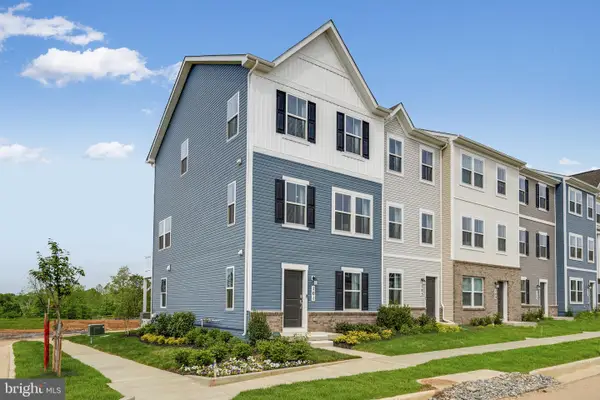 $337,790Active3 beds 4 baths1,766 sq. ft.
$337,790Active3 beds 4 baths1,766 sq. ft.7 Short Branch Dr #lot 175 Lancaster, RANSON, WV 25438
MLS# WVJF2020668Listed by: SAMSON PROPERTIES
