85 Rolling Branch Dr #harriett Lot 137, RANSON, WV 25438
Local realty services provided by:Better Homes and Gardens Real Estate GSA Realty
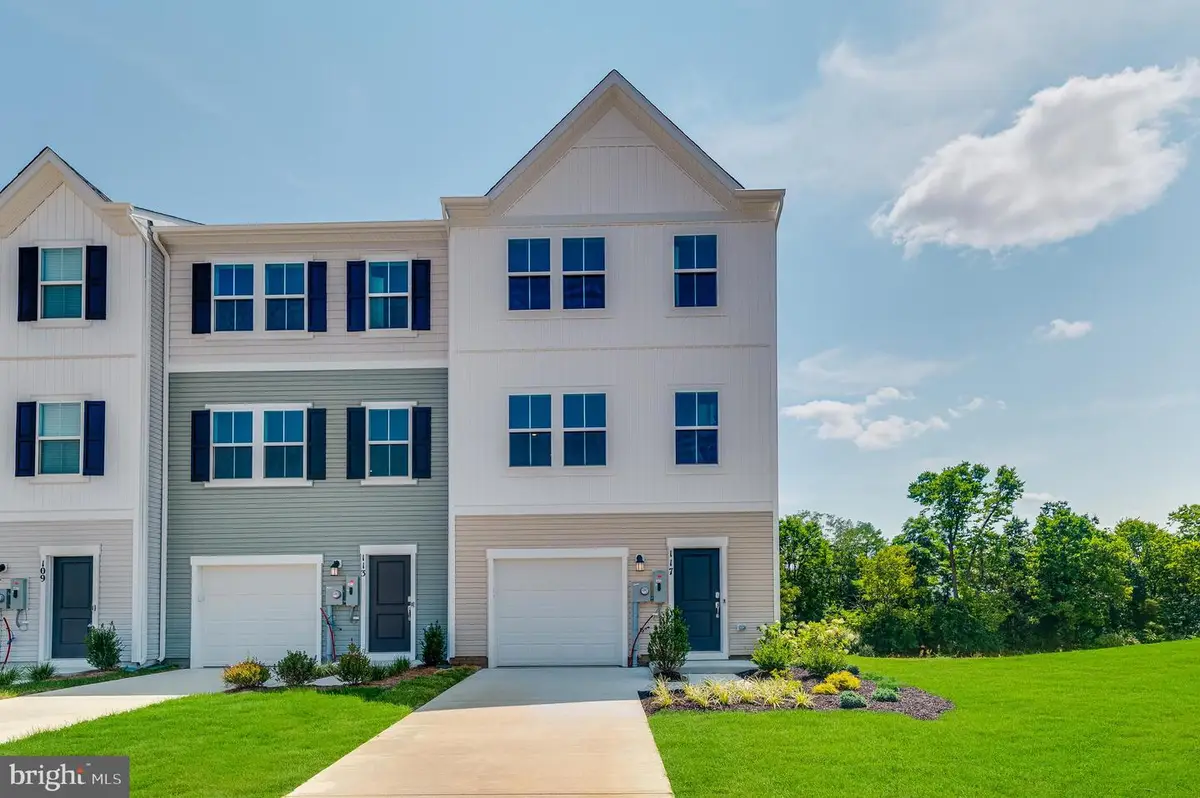
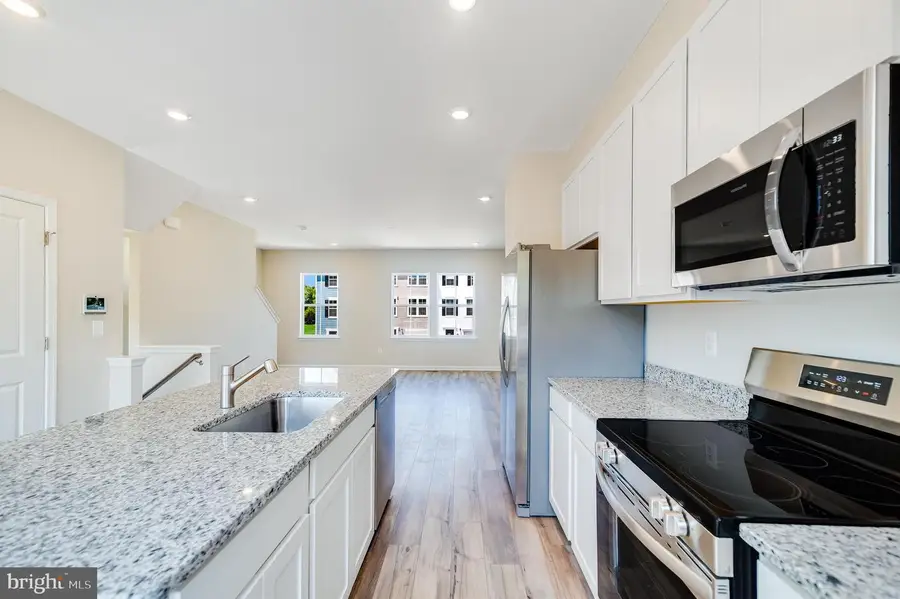
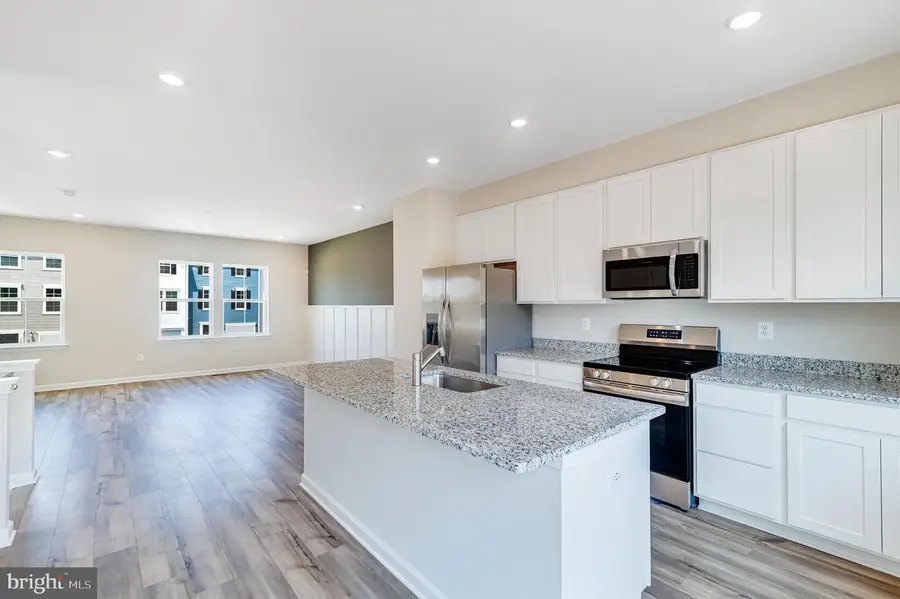
85 Rolling Branch Dr #harriett Lot 137,RANSON, WV 25438
$304,540
- 3 Beds
- 3 Baths
- 1,661 sq. ft.
- Townhouse
- Pending
Listed by:julia foard-lynch
Office:samson properties
MLS#:WVJF2018300
Source:BRIGHTMLS
Price summary
- Price:$304,540
- Price per sq. ft.:$183.35
- Monthly HOA dues:$55
About this home
AUGUST 2025 DELIVERY!!
Discover modern living at its finest in Shenandoah Springs community in the heart of Ranson, WV! Introducing the Harriett floor plan by Lennar, where luxury meets affordability. This 3-level townhome boasts a front-load 1-car garage, a spacious backyard, and 3 bedrooms. With 2 full baths and 1 half bath, an alternate floorplan with a 2-foot extension, and a 10x18' deck, you'll have all the space and conveniences you desire! When you step into the heart of the home, you'll see the optional rear kitchen which features beautiful Valle Nevado granite countertops, Barnett Duraform cabinets in Stone, and Frigidaire stainless steel appliances. With 9' feet ceilings, every detail has been carefully considered. Washer and dryer included!
*Prices and incentives are subject to change without notice. Photos are of a similar home.
Contact an agent
Home facts
- Year built:2025
- Listing Id #:WVJF2018300
- Added:42 day(s) ago
- Updated:August 15, 2025 at 07:30 AM
Rooms and interior
- Bedrooms:3
- Total bathrooms:3
- Full bathrooms:2
- Half bathrooms:1
- Living area:1,661 sq. ft.
Heating and cooling
- Cooling:Central A/C
- Heating:Electric, Heat Pump(s), Programmable Thermostat
Structure and exterior
- Roof:Asphalt
- Year built:2025
- Building area:1,661 sq. ft.
Utilities
- Water:Public
- Sewer:Public Sewer
Finances and disclosures
- Price:$304,540
- Price per sq. ft.:$183.35
New listings near 85 Rolling Branch Dr #harriett Lot 137
- Open Sat, 11am to 3pmNew
 $329,999Active3 beds 3 baths1,648 sq. ft.
$329,999Active3 beds 3 baths1,648 sq. ft.414 E 7th Ave, RANSON, WV 25438
MLS# WVJF2018906Listed by: GAIN REALTY - New
 $275,000Active3 beds 2 baths1,576 sq. ft.
$275,000Active3 beds 2 baths1,576 sq. ft.306 W 6th Ave, RANSON, WV 25438
MLS# WVJF2017172Listed by: DANDRIDGE REALTY GROUP, LLC - Open Fri, 11:30am to 4:30pmNew
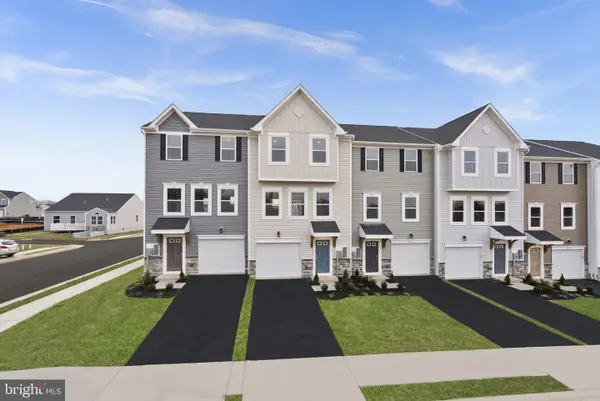 $285,990Active3 beds 3 baths1,566 sq. ft.
$285,990Active3 beds 3 baths1,566 sq. ft.Lot 174 Huntwell West Blvd, RANSON, WV 25438
MLS# WVJF2018950Listed by: NEW HOME STAR VIRGINIA, LLC - New
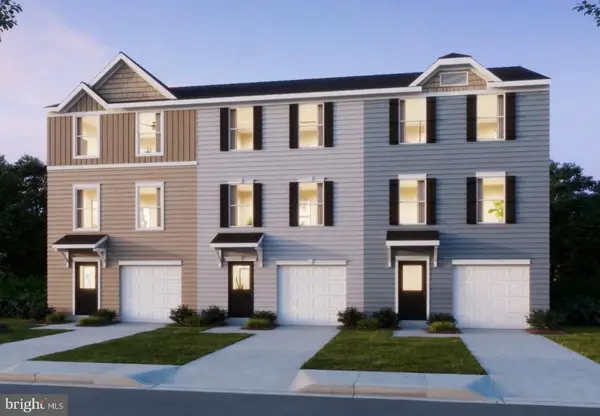 $299,990Active3 beds 3 baths1,600 sq. ft.
$299,990Active3 beds 3 baths1,600 sq. ft.Homesite 225 Huntwell West Blvd, RANSON, WV 25438
MLS# WVJF2018944Listed by: NEW HOME STAR VIRGINIA, LLC - New
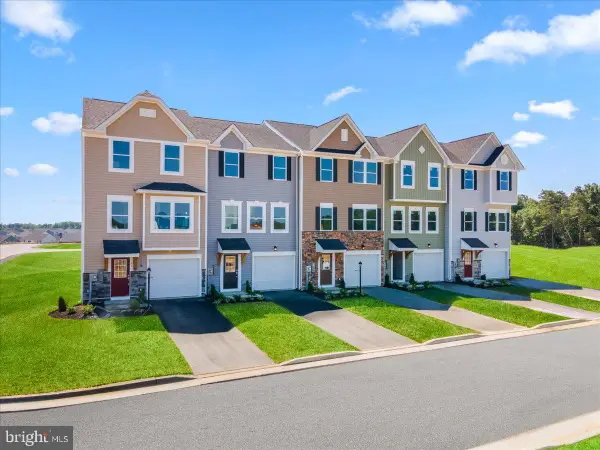 $309,990Active4 beds 4 baths2,349 sq. ft.
$309,990Active4 beds 4 baths2,349 sq. ft.Homesite 544 Sumter Ave, RANSON, WV 25438
MLS# WVJF2018946Listed by: NEW HOME STAR VIRGINIA, LLC - Open Sat, 12 to 4pmNew
 $274,990Active3 beds 3 baths1,600 sq. ft.
$274,990Active3 beds 3 baths1,600 sq. ft.Homesite 333 Huntwell West Blvd, RANSON, WV 25438
MLS# WVJF2018940Listed by: NEW HOME STAR VIRGINIA, LLC - New
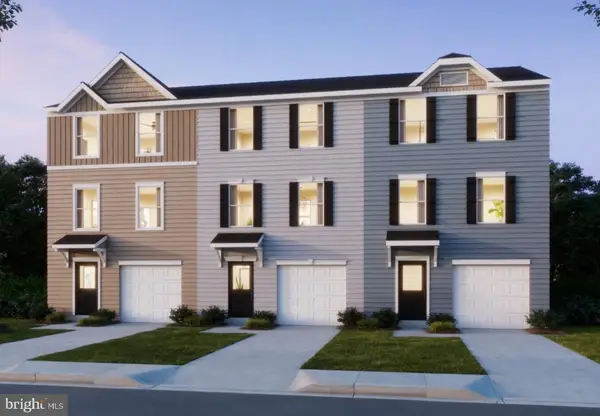 $285,999Active3 beds 3 baths1,600 sq. ft.
$285,999Active3 beds 3 baths1,600 sq. ft.Homesite 66 Huntwell West Blvd, RANSON, WV 25438
MLS# WVJF2018942Listed by: NEW HOME STAR VIRGINIA, LLC - New
 $150,000Active3 beds 2 baths1,224 sq. ft.
$150,000Active3 beds 2 baths1,224 sq. ft.111 S Mcdonald St, RANSON, WV 25438
MLS# WVJF2018932Listed by: SAMSON PROPERTIES - New
 $327,990Active3 beds 2 baths1,368 sq. ft.
$327,990Active3 beds 2 baths1,368 sq. ft.0000 Peters Avenue, RANSON, WV 25438
MLS# WVJF2018930Listed by: NEW HOME STAR VIRGINIA, LLC - New
 $309,990Active3 beds 3 baths2,200 sq. ft.
$309,990Active3 beds 3 baths2,200 sq. ft.1111 Huntwell West Ave, RANSON, WV 25438
MLS# WVJF2018882Listed by: NEW HOME STAR VIRGINIA, LLC

