Lot 400 Short Branch #ashton Floorplan, RANSON, WV 25438
Local realty services provided by:Better Homes and Gardens Real Estate Cassidon Realty
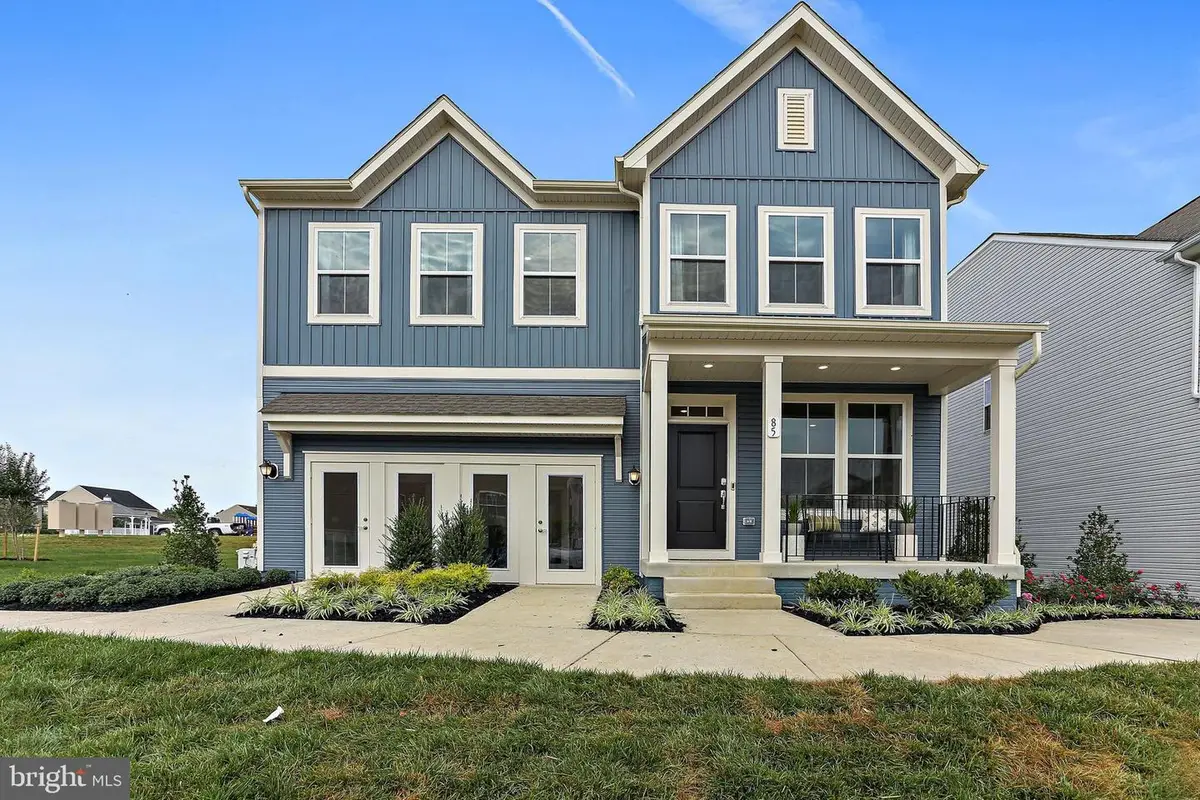
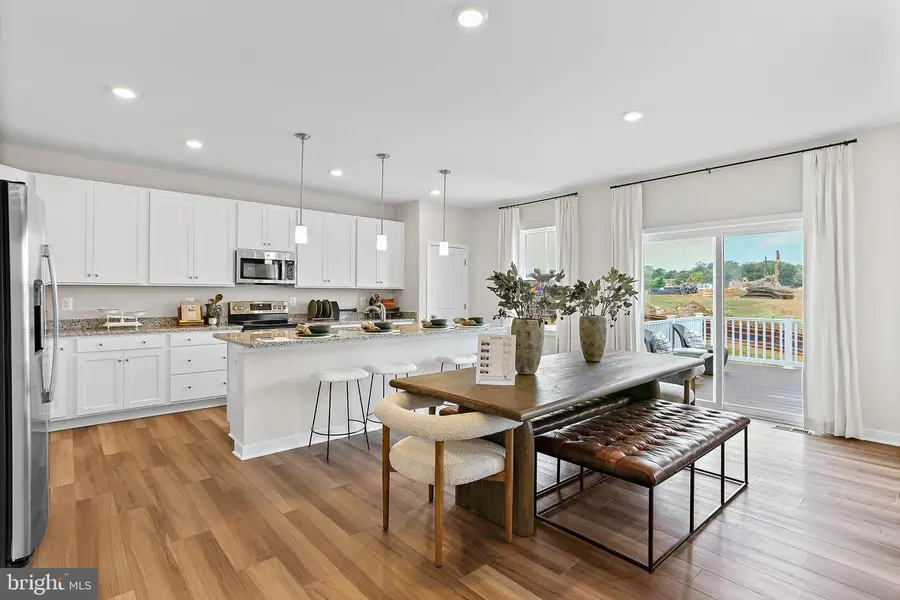
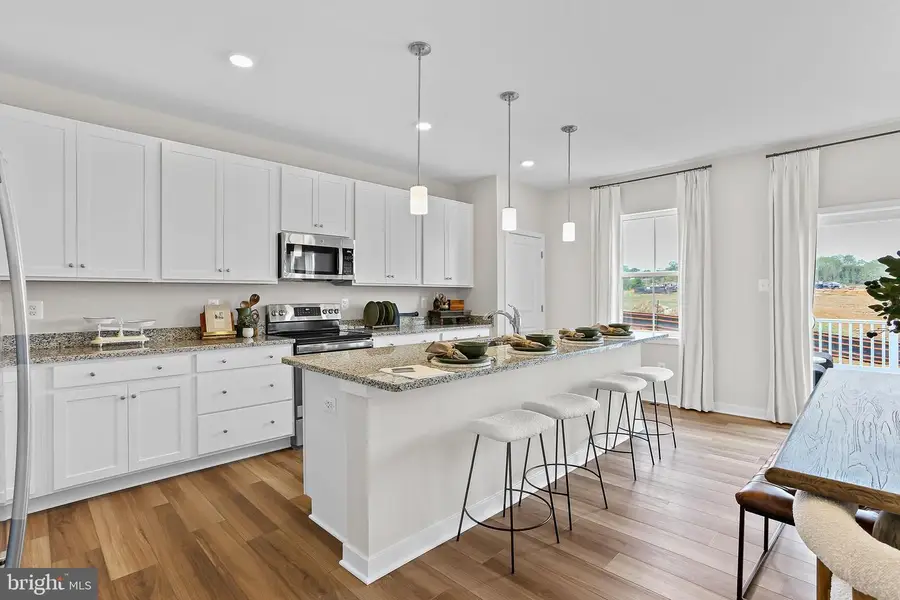
Lot 400 Short Branch #ashton Floorplan,RANSON, WV 25438
$513,740
- 5 Beds
- 4 Baths
- 3,214 sq. ft.
- Single family
- Pending
Listed by:julia foard-lynch
Office:samson properties
MLS#:WVJF2015460
Source:BRIGHTMLS
Price summary
- Price:$513,740
- Price per sq. ft.:$159.84
- Monthly HOA dues:$40
About this home
SEPTEMBER 2025 Delivery!!
Welcome to the Ashton! This stunning three-story home offers a perfect blend of elegance and functionality. The first floor features a formal living room, ideal for hosting guests, while the back of the house boasts an open-plan layout with a Great Room, kitchen, and breakfast room. The kitchen is beautifully appointed with Valle Nevada granite countertops and White cabinets in Linen.
Upstairs, you'll find intimate spaces including a versatile loft area, three secondary bedrooms, and a private owner's suite with a full-sized bathroom. The convenience of an upstairs laundry room adds to the home's appeal. The finished basement includes an additional bedroom, a third full bathroom, a rec room, and a wet bar rough-in. The home is completed by a 2-car garage. This home boasts 5 bedrooms, 3 full bathrooms and a powder room!
Located in the picturesque Shenandoah Springs, this community is known for its beautiful outdoor landscapes, historic sites, and amazing vistas. Residents enjoy easy access to shopping, dining, recreation, and historic destinations such as Harpers Ferry and Charles Town. The community's prime location also offers convenient access to Washington, D.C., Frederick, MD, and Northern Virginia. Local community amenities include a swimming pool, picnic area, trails, and a park with a basketball court, tot lot, and gazebo.
These homes offer more than just a residence; they promise a lifestyle with greater comfort, low maintenance, and energy efficiency. Each home features durable 30-year architectural roof shingles, 9ft ceilings on all three levels, and the latest smart home technologies, including a Ring Alarm Security Kit, Ring Video Doorbell Pro, and a Wi-Fi-enabled Schlage Encode™ Smart Deadbolt. Enjoy peace of mind with Lennar's 1-year workmanship warranty, 2-year mechanical warranty, and 10-year structural warranty.
Don't miss the opportunity to experience this beautiful home for yourself. Visit us today!
Please note that photos are for illustrative purposes only.Photos are for illustrative purposes only. Prices and features may vary and are subject to change. Prices do not include closing costs and other fees to be paid by buyer and are subject to change without notice. This is not an offer in states where prior registration is required. Void where prohibited by law. Copyright © 2022 Lennar Corporation. Lennar, the Lennar logo are U. S. registered service marks or service marks of Lennar Corporation and/or its subsidiaries. Date 02/22
Contact an agent
Home facts
- Year built:2025
- Listing Id #:WVJF2015460
- Added:190 day(s) ago
- Updated:August 13, 2025 at 07:30 AM
Rooms and interior
- Bedrooms:5
- Total bathrooms:4
- Full bathrooms:3
- Half bathrooms:1
- Living area:3,214 sq. ft.
Heating and cooling
- Cooling:Central A/C, Heat Pump(s), Programmable Thermostat
- Heating:Central, Electric, Heat Pump(s), Programmable Thermostat
Structure and exterior
- Roof:Asphalt
- Year built:2025
- Building area:3,214 sq. ft.
Schools
- High school:JEFFERSON
- Middle school:CHARLES TOWN
- Elementary school:RANSON
Utilities
- Water:Public
- Sewer:Public Sewer
Finances and disclosures
- Price:$513,740
- Price per sq. ft.:$159.84
New listings near Lot 400 Short Branch #ashton Floorplan
- New
 $275,000Active3 beds 2 baths1,576 sq. ft.
$275,000Active3 beds 2 baths1,576 sq. ft.306 W 6th Ave, RANSON, WV 25438
MLS# WVJF2017172Listed by: DANDRIDGE REALTY GROUP, LLC - Open Fri, 11:30am to 4:30pmNew
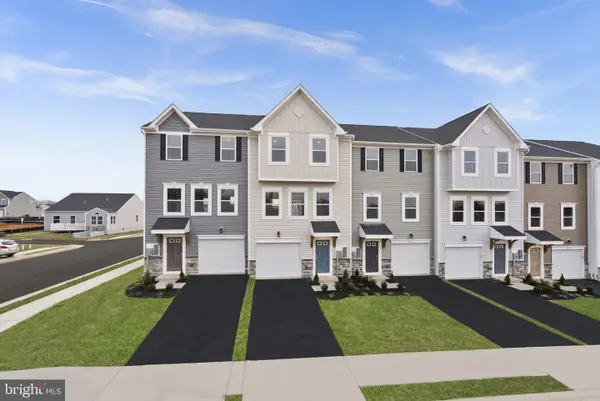 $285,990Active3 beds 3 baths1,566 sq. ft.
$285,990Active3 beds 3 baths1,566 sq. ft.Lot 174 Huntwell West Blvd, RANSON, WV 25438
MLS# WVJF2018950Listed by: NEW HOME STAR VIRGINIA, LLC - New
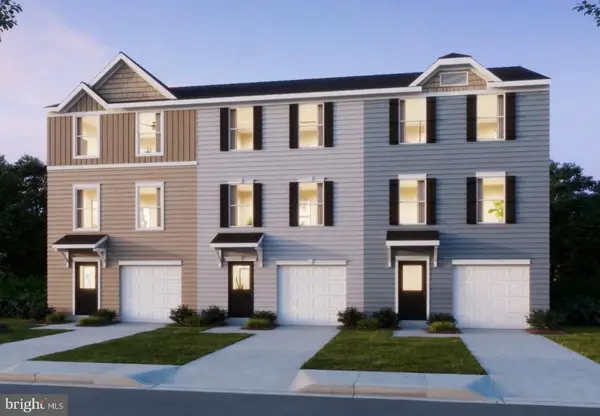 $299,990Active3 beds 3 baths1,600 sq. ft.
$299,990Active3 beds 3 baths1,600 sq. ft.Homesite 225 Huntwell West Blvd, RANSON, WV 25438
MLS# WVJF2018944Listed by: NEW HOME STAR VIRGINIA, LLC - New
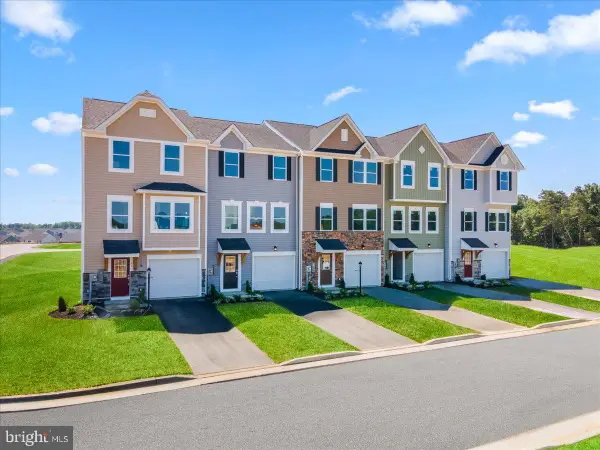 $309,990Active4 beds 4 baths2,349 sq. ft.
$309,990Active4 beds 4 baths2,349 sq. ft.Homesite 544 Sumter Ave, RANSON, WV 25438
MLS# WVJF2018946Listed by: NEW HOME STAR VIRGINIA, LLC - Open Sat, 12 to 4pmNew
 $274,990Active3 beds 3 baths1,600 sq. ft.
$274,990Active3 beds 3 baths1,600 sq. ft.Homesite 333 Huntwell West Blvd, RANSON, WV 25438
MLS# WVJF2018940Listed by: NEW HOME STAR VIRGINIA, LLC - New
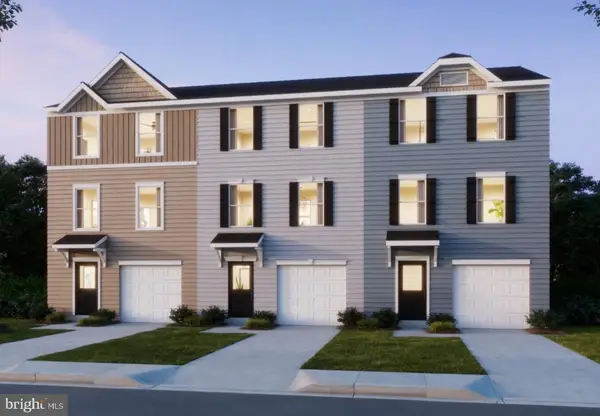 $285,999Active3 beds 3 baths1,600 sq. ft.
$285,999Active3 beds 3 baths1,600 sq. ft.Homesite 66 Huntwell West Blvd, RANSON, WV 25438
MLS# WVJF2018942Listed by: NEW HOME STAR VIRGINIA, LLC - New
 $150,000Active3 beds 2 baths1,224 sq. ft.
$150,000Active3 beds 2 baths1,224 sq. ft.111 S Mcdonald St, RANSON, WV 25438
MLS# WVJF2018932Listed by: SAMSON PROPERTIES - New
 $327,990Active3 beds 2 baths1,368 sq. ft.
$327,990Active3 beds 2 baths1,368 sq. ft.0000 Peters Avenue, RANSON, WV 25438
MLS# WVJF2018930Listed by: NEW HOME STAR VIRGINIA, LLC - New
 $309,990Active3 beds 3 baths2,200 sq. ft.
$309,990Active3 beds 3 baths2,200 sq. ft.1111 Huntwell West Ave, RANSON, WV 25438
MLS# WVJF2018882Listed by: NEW HOME STAR VIRGINIA, LLC - New
 $317,490Active3 beds 4 baths2,200 sq. ft.
$317,490Active3 beds 4 baths2,200 sq. ft.111 Huntwell West Ave, RANSON, WV 25438
MLS# WVJF2018576Listed by: NEW HOME STAR VIRGINIA, LLC

