Shenandoah Springs #laurel Floorplan, Ranson, WV 25438
Local realty services provided by:Better Homes and Gardens Real Estate Maturo
Shenandoah Springs #laurel Floorplan,Ranson, WV 25438
$471,990
- 3 Beds
- 3 Baths
- 2,231 sq. ft.
- Single family
- Active
Upcoming open houses
- Sat, Feb 1411:00 am - 05:00 pm
- Sun, Feb 1511:00 am - 05:00 pm
Listed by: julia foard-lynch
Office: samson properties
MLS#:WVJF2009416
Source:BRIGHTMLS
Price summary
- Price:$471,990
- Price per sq. ft.:$211.56
About this home
Welcome to the Laurel! This beautiful three-story home offers a generous open floorplan on the first level, seamlessly connecting the kitchen, breakfast room, and Great Room. The owner's suite is privately situated at the back of the main level, complete with a full-sized bathroom and walk-in closet. For added convenience, the laundry room is located off the primary bedroom. The upgraded kitchen features white ornamental granite and cabinets in Harbor.
The top floor boasts a large loft that can serve as an additional entertainment space, along with two restful bedrooms. The unfinished basement is ready to be transformed. Completing the home is a two-car garage, providing versatile storage space.
Welcome to Shenandoah Springs! Nestled in the Shenandoah Valley, this area is renowned for its beautiful outdoor landscapes, historic sites, and breathtaking vistas. The community's prime location in the Eastern Panhandle offers residents easy access to shopping, dining, recreation, and historic destinations such as Harpers Ferry and Charles Town. You are also conveniently close to Washington, D.C., Frederick, MD, and Northern Virginia. Enjoy local shopping, dining, live entertainment at Hollywood Casino Charles Town Races, and various recreational sports. Outdoor enthusiasts will be captivated by the region's stunning natural beauty.
Future community amenities include a swimming pool, picnic area, trails, and a park with a basketball court, tot lot, and gazebo. These homes offer more than just a residence; they promise a lifestyle with greater comfort, low maintenance, and energy efficiency. Durable 30-year architectural roof shingles protect your home, while each of the three levels boasts 9ft ceilings. The home is equipped with the latest smart home technologies, including a Ring Alarm Security Kit, Ring Video Doorbell Pro, and a Wi-Fi-enabled Schlage Encode™ Smart Deadbolt. Enjoy peace of mind with Lennar's 1-year workmanship warranty, 2-year mechanical warranty, and 10-year structural warranty.
Don't wait long; we invite you to visit and personally experience this beautiful home for yourself.
Photos are for illustrative purposes only. Prices and features may vary and are subject to change. Prices do not include closing costs and other fees to be paid by buyer and are subject to change without notice. This is not an offer in states where prior registration is required. Void where prohibited by law. Copyright © 2022 Lennar Corporation. Lennar, the Lennar logo are U. S. registered service marks or service marks of Lennar Corporation and/or its subsidiaries. Date 02/22
Contact an agent
Home facts
- Year built:2023
- Listing ID #:WVJF2009416
- Added:858 day(s) ago
- Updated:February 12, 2026 at 02:42 PM
Rooms and interior
- Bedrooms:3
- Total bathrooms:3
- Full bathrooms:2
- Half bathrooms:1
- Living area:2,231 sq. ft.
Heating and cooling
- Cooling:Central A/C, Heat Pump(s), Programmable Thermostat
- Heating:Central, Electric, Heat Pump(s), Programmable Thermostat
Structure and exterior
- Roof:Asphalt
- Year built:2023
- Building area:2,231 sq. ft.
- Lot area:0.17 Acres
Schools
- High school:JEFFERSON
- Middle school:CHARLES TOWN
- Elementary school:RANSON
Utilities
- Water:Public
- Sewer:Public Sewer
Finances and disclosures
- Price:$471,990
- Price per sq. ft.:$211.56
New listings near Shenandoah Springs #laurel Floorplan
- Open Thu, 3 to 5pmNew
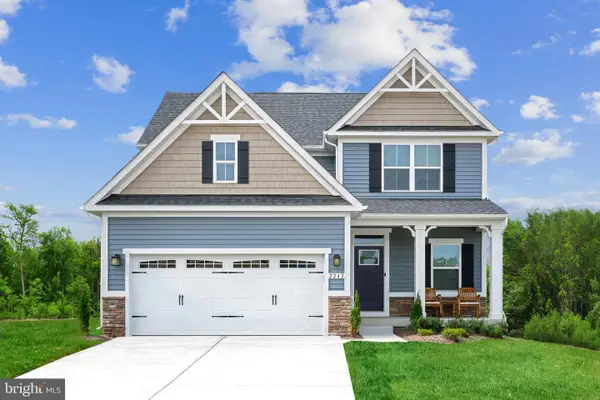 $434,990Active4 beds 3 baths2,737 sq. ft.
$434,990Active4 beds 3 baths2,737 sq. ft.1051 Wallace Blvd, RANSON, WV 25438
MLS# WVJF2021838Listed by: NVR, INC. - Open Fri, 3 to 5pmNew
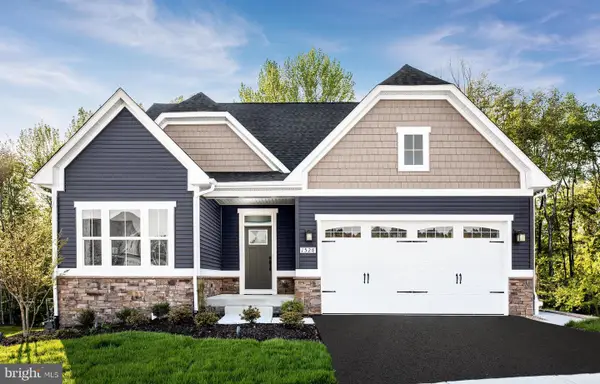 $419,990Active3 beds 2 baths1,666 sq. ft.
$419,990Active3 beds 2 baths1,666 sq. ft.1111 Wallace Blvd, RANSON, WV 25438
MLS# WVJF2021840Listed by: NVR, INC. - Open Thu, 3 to 5pmNew
 $444,990Active3 beds 2 baths1,666 sq. ft.
$444,990Active3 beds 2 baths1,666 sq. ft.1151 Wallace Blvd, RANSON, WV 25438
MLS# WVJF2021842Listed by: NVR, INC. - Open Thu, 1 to 3pmNew
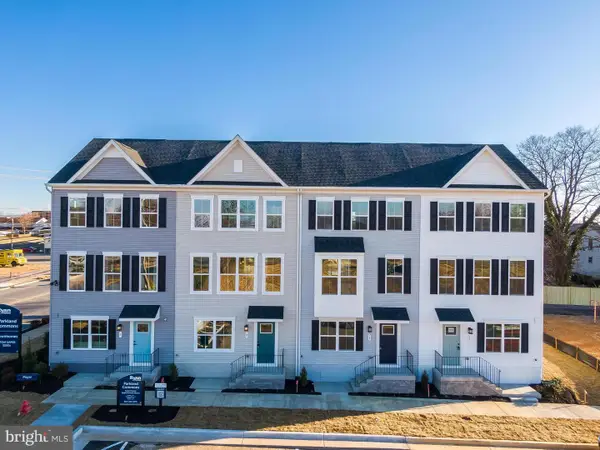 $254,990Active3 beds 3 baths1,629 sq. ft.
$254,990Active3 beds 3 baths1,629 sq. ft.1202 Oasis Ave, RANSON, WV 25438
MLS# WVJF2021820Listed by: NVR, INC. - Open Thu, 1 to 3pmNew
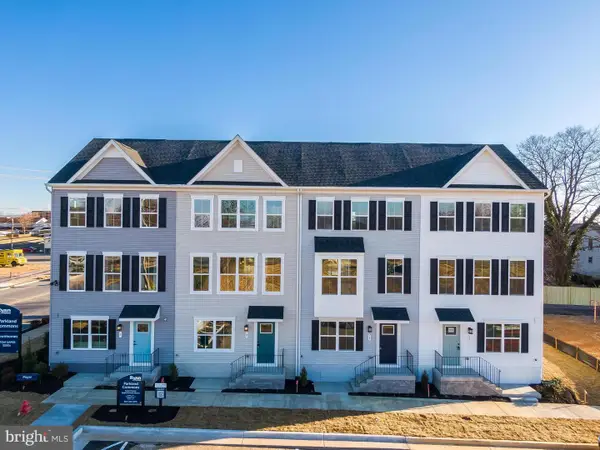 $269,990Active3 beds 3 baths1,894 sq. ft.
$269,990Active3 beds 3 baths1,894 sq. ft.1102 Oasis Ave, RANSON, WV 25438
MLS# WVJF2021822Listed by: NVR, INC. - New
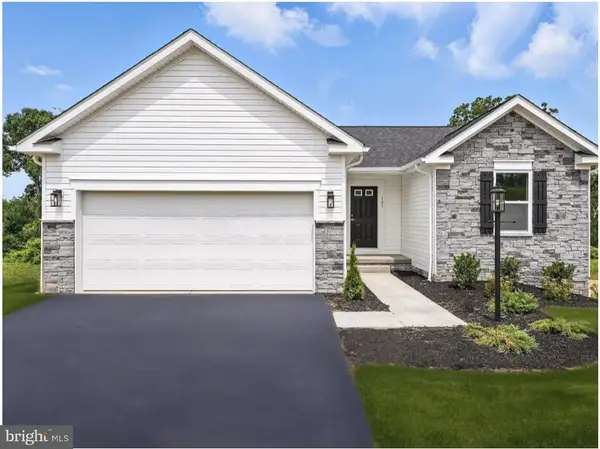 $407,990Active3 beds 2 baths2,413 sq. ft.
$407,990Active3 beds 2 baths2,413 sq. ft.2 Monroe Ave, RANSON, WV 25438
MLS# WVJF2021790Listed by: NEW HOME STAR VIRGINIA, LLC - New
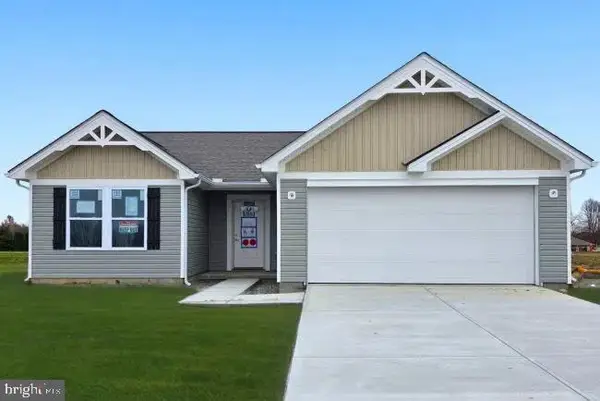 $429,990Active3 beds 2 baths2,414 sq. ft.
$429,990Active3 beds 2 baths2,414 sq. ft.239 Monroe Ave, RANSON, WV 25438
MLS# WVJF2021792Listed by: NEW HOME STAR VIRGINIA, LLC - New
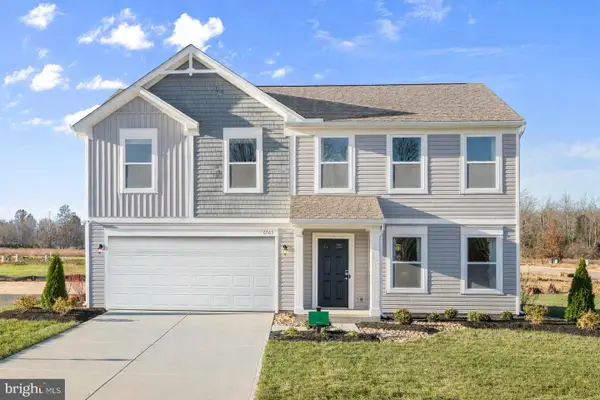 $464,990Active4 beds 3 baths2,870 sq. ft.
$464,990Active4 beds 3 baths2,870 sq. ft.245 Monroe Ave, RANSON, WV 25438
MLS# WVJF2021788Listed by: NEW HOME STAR VIRGINIA, LLC - New
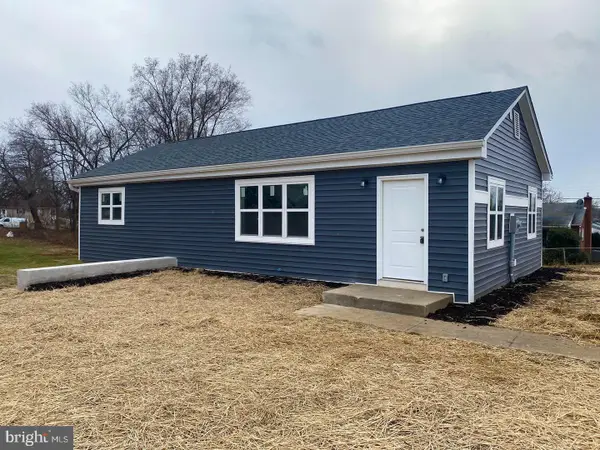 $275,000Active3 beds 1 baths1,056 sq. ft.
$275,000Active3 beds 1 baths1,056 sq. ft.206 E 14th Ave, RANSON, WV 25438
MLS# WVJF2021770Listed by: BURCH REAL ESTATE GROUP, LLC  $474,990Active4 beds 3 baths3,978 sq. ft.
$474,990Active4 beds 3 baths3,978 sq. ft.1450 Wallace Blvd, RANSON, WV 25438
MLS# WVJF2021532Listed by: NVR, INC.

