80 Lakeside Loop, RIDGELEY, WV 26753
Local realty services provided by:Better Homes and Gardens Real Estate Valley Partners
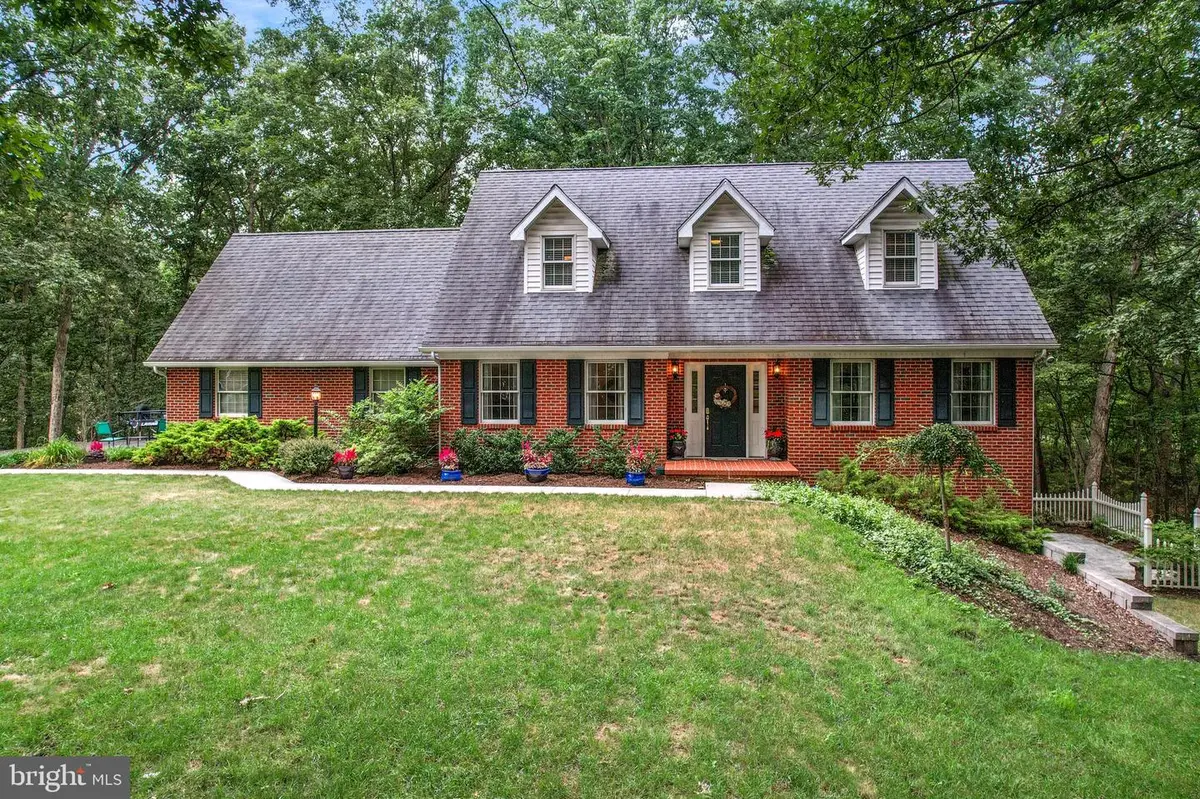
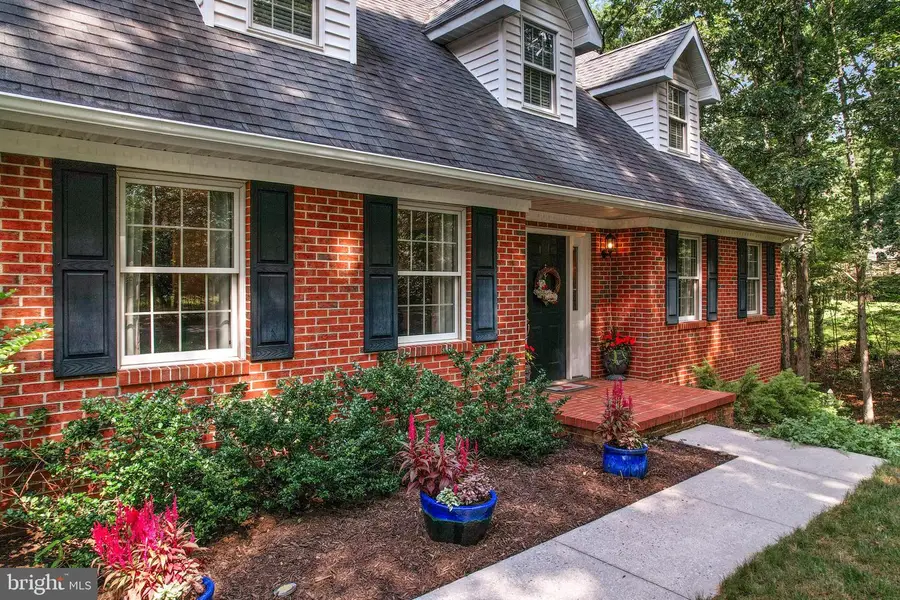

80 Lakeside Loop,RIDGELEY, WV 26753
$399,000
- 3 Beds
- 4 Baths
- 2,072 sq. ft.
- Single family
- Pending
Listed by:kathryn gattens
Office:coldwell banker home town realty
MLS#:WVMI2003600
Source:BRIGHTMLS
Price summary
- Price:$399,000
- Price per sq. ft.:$192.57
- Monthly HOA dues:$51.67
About this home
Charming Brick Cape Cod with Modern Comforts & Timeless Character
Welcome home to this beautifully maintained 3-bedroom, 3.5-bathroom brick Cape Cod, blending classic charm with contemporary updates. Nestled on a quiet street, this inviting home boasts excellent curb appeal, thanks to its traditional brick façade, dormer windows, and colorful landscaping.
Step into the perfect main living space for both everyday living and effortless entertaining with an open-concept kitchen, dining, and living area. The fully updated kitchen is the heart of the home, featuring a large center island, sleek stone countertops, stainless steel appliances, and ample cabinetry—all overlooking the main living areas to keep you connected with family and guests. Peek at the additional storage and counter space right inside the attached garage at the “coffee bar”! A dining space beside the kitchen accommodates a full-sized table and flows easily into the spacious living room. Natural light pours in through the patio doors, and a fireplace anchors a cozy corner, creating a warm focal point for gatherings and quiet evenings alike.
Functionality, flexibility, and square footage abound with two separate rooms on the main level, suitable for nearly any use, including a formal dining room, additional sitting room, office, or hobby space.
Upstairs, there is no need to share bathrooms! In this layout, you will find three spacious bedrooms, each with its own bathroom. (See the floor plan included in photos.) The primary suite features a private, fully renovated en-suite bathroom and generous closet space. Two secondary bedrooms include ample privacy and comfort with direct bathroom access.
Storage space is a must, and this home has plenty with a walkout storage room on the second floor, a generous garage with much more than just vehicle space, a full unfinished basement for laundry and recreation, and a detached shed.
Outside, enjoy a peaceful backyard, which is larger than many in this community at nearly an acre, with two decks for relaxing or dining al fresco, as well as a ground-level paver patio outside the basement door…all surrounded by mature trees for added privacy, making it a picturesque spot for bird and nature watching.
Schedule your exclusive showing or join us for an open house on Saturday, July 19th!
Contact an agent
Home facts
- Year built:1995
- Listing Id #:WVMI2003600
- Added:31 day(s) ago
- Updated:August 15, 2025 at 07:30 AM
Rooms and interior
- Bedrooms:3
- Total bathrooms:4
- Full bathrooms:3
- Half bathrooms:1
- Living area:2,072 sq. ft.
Heating and cooling
- Cooling:Central A/C
- Heating:Electric, Heat Pump(s)
Structure and exterior
- Year built:1995
- Building area:2,072 sq. ft.
- Lot area:0.92 Acres
Utilities
- Water:Public
- Sewer:Public Sewer
Finances and disclosures
- Price:$399,000
- Price per sq. ft.:$192.57
- Tax amount:$1,942 (2024)
New listings near 80 Lakeside Loop
- New
 $1,295,000Active8 beds 8 baths9,200 sq. ft.
$1,295,000Active8 beds 8 baths9,200 sq. ft.2525 Plum Run Rd, RIDGELEY, WV 26753
MLS# WVMI2003678Listed by: WEST VIRGINIA LAND & HOME REALTY - New
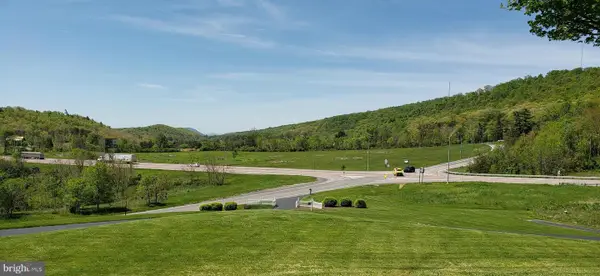 $425,000Active9.02 Acres
$425,000Active9.02 Acres13910 Bedford Rd, CUMBERLAND, MD 21502
MLS# MDAL2012542Listed by: CHARIS REALTY GROUP 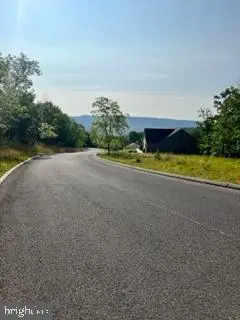 $49,995Active0.83 Acres
$49,995Active0.83 Acres-lot 25 Moccasin Path, CUMBERLAND, MD 21502
MLS# MDAL2011834Listed by: BETTER HOMES & GARDENS REAL ESTATE OLD LINE GROUP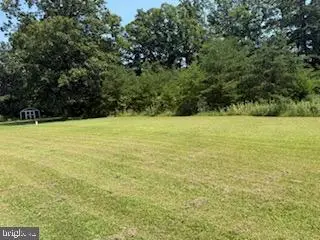 $39,500Active0.62 Acres
$39,500Active0.62 Acres0 Treasure Hunt Lane, RIDGELEY, WV 26753
MLS# WVMI2003624Listed by: THE MIKE HAYWOOD GROUP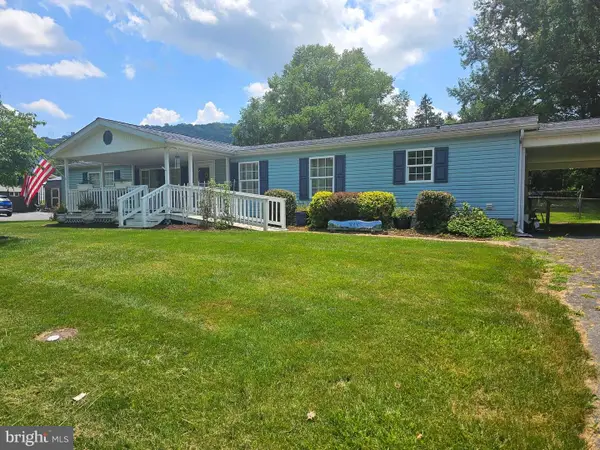 $185,900Pending3 beds 2 baths1,876 sq. ft.
$185,900Pending3 beds 2 baths1,876 sq. ft.453 Davis Ave, RIDGELEY, WV 26753
MLS# WVMI2003594Listed by: COLDWELL BANKER PREMIER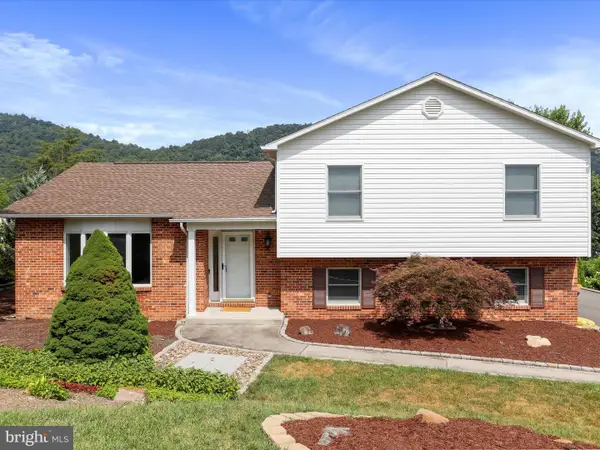 $289,900Pending3 beds 3 baths2,062 sq. ft.
$289,900Pending3 beds 3 baths2,062 sq. ft.64 Maple Leaf St, RIDGELEY, WV 26753
MLS# WVMI2003590Listed by: MOUNTAINSIDE HOME REALTY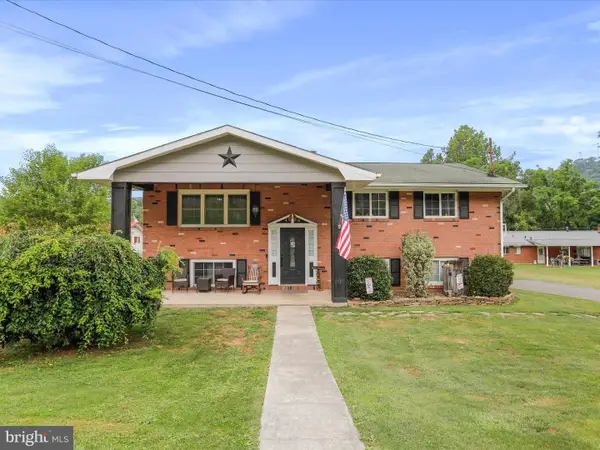 $249,000Active3 beds 2 baths1,659 sq. ft.
$249,000Active3 beds 2 baths1,659 sq. ft.46 Poplar St, RIDGELEY, WV 26753
MLS# WVMI2003588Listed by: MOUNTAINSIDE HOME REALTY $109,900Pending3 beds 2 baths1,700 sq. ft.
$109,900Pending3 beds 2 baths1,700 sq. ft.433 Mcpaw Lane, RIDGELEY, WV 26753
MLS# WVMI2003566Listed by: MOUNTAIN HERITAGE REALTY, LLC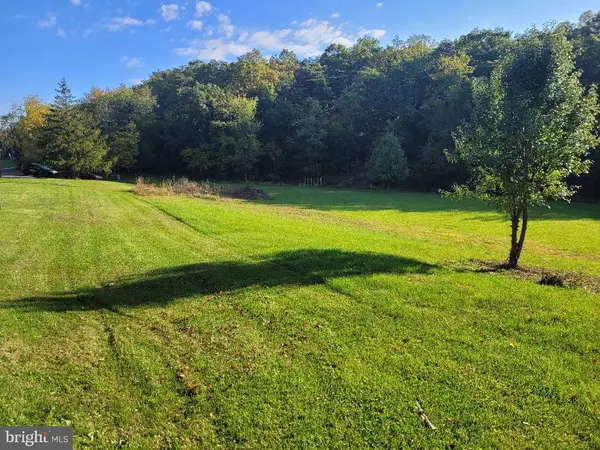 $75,000Active1.44 Acres
$75,000Active1.44 Acres145 Weeping Willow Lane Weeping Willow Ln, RIDGELEY, WV 26753
MLS# WVMI2003562Listed by: PIONEER RIDGE REALTY
