113 N Lakewood Dr, Ridgeley, WV 26753
Local realty services provided by:Better Homes and Gardens Real Estate Maturo
Listed by: craig e see
Office: pioneer ridge realty
MLS#:WVMI2003790
Source:BRIGHTMLS
Price summary
- Price:$1,099,000
- Price per sq. ft.:$195.24
- Monthly HOA dues:$51.67
About this home
In a community where exceptional homes are the standard, this one still manages to stand apart. Perfectly positioned within the sought-after Lakewood Subdivision, this remarkable estate captures the essence of refined country living — blending architectural strength, modern comfort, and understated luxury on an estate-sized 2.13-acre lot. Thoughtfully designed and masterfully built, the 3,000± square-foot residence offers a lifestyle defined by craftsmanship, comfort, and quiet sophistication. The exterior makes an immediate impression with its full brick and stone construction, elegant arched dormers, and grand entry framed by professionally designed landscaping. A circular driveway welcomes guests with ease, while an in-ground sprinkler system and oversized three-car garage speak to both convenience and quality. Inside, the great room rises beneath vaulted ceilings with exposed beams, anchored by a dramatic stone fireplace that sets the tone for the home’s inviting, open layout. Sunlight floods the interior through expansive windows, illuminating hand-finished hardwood floors and accentuating the seamless connection between each living space. The gourmet kitchen is designed for both elegance and efficiency, featuring high-end cabinetry, double ovens, granite counters, a designer tile backsplash, and a generous center island that naturally draws people together. The main level offers three bedrooms and three-and-a-half baths, including a primary suite that delivers the feel of a boutique retreat — complete with a tray ceiling, walk-in closet, and a spa-style bathroom with dual vanities and a custom tile shower. A full unfinished basement provides endless potential for future expansion, recreation, or storage. Outdoors, a large covered rear deck and adjoining patio overlook manicured lawns and mountain views, creating an ideal setting for relaxing evenings or weekend gatherings. A whole-house backup generator and integrated lawn sprinkler system ensure year-round comfort and peace of mind. Every detail of this Lakewood home reflects pride, precision, and purpose — offering a rare opportunity to own one of Mineral County’s most distinguished properties. For those who value substance over show and excellence in every element, this residence is without equal.
Contact an agent
Home facts
- Year built:2023
- Listing ID #:WVMI2003790
- Added:120 day(s) ago
- Updated:February 12, 2026 at 02:42 PM
Rooms and interior
- Bedrooms:4
- Total bathrooms:5
- Full bathrooms:4
- Half bathrooms:1
- Living area:5,629 sq. ft.
Heating and cooling
- Cooling:Central A/C
- Heating:Electric, Heat Pump(s)
Structure and exterior
- Roof:Shingle
- Year built:2023
- Building area:5,629 sq. ft.
- Lot area:2.13 Acres
Schools
- High school:FRANKFORT
- Middle school:FRANKFORT
- Elementary school:WILEY FORD PRIMARY
Utilities
- Water:Public
- Sewer:Public Sewer
Finances and disclosures
- Price:$1,099,000
- Price per sq. ft.:$195.24
- Tax amount:$5,449 (2025)
New listings near 113 N Lakewood Dr
 $403,775Pending4 beds 4 baths2,233 sq. ft.
$403,775Pending4 beds 4 baths2,233 sq. ft.49 Rail Yard Dr, ENOLA, PA 17025
MLS# PACB2050626Listed by: NVR, INC.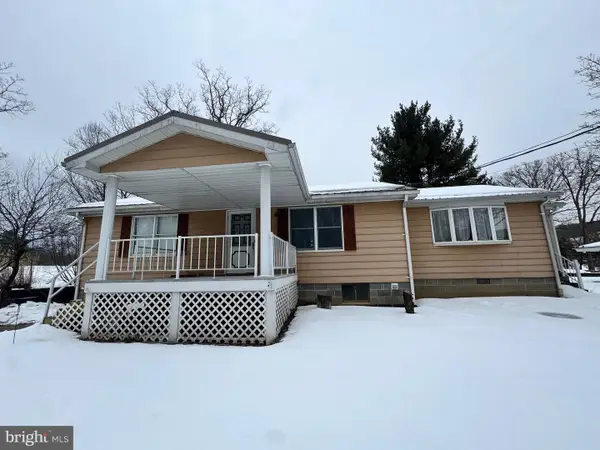 $200,999Pending2 beds 2 baths1,428 sq. ft.
$200,999Pending2 beds 2 baths1,428 sq. ft.670 Scenic Ln, RIDGELEY, WV 26753
MLS# WVMI2004020Listed by: THE KW COLLECTIVE- New
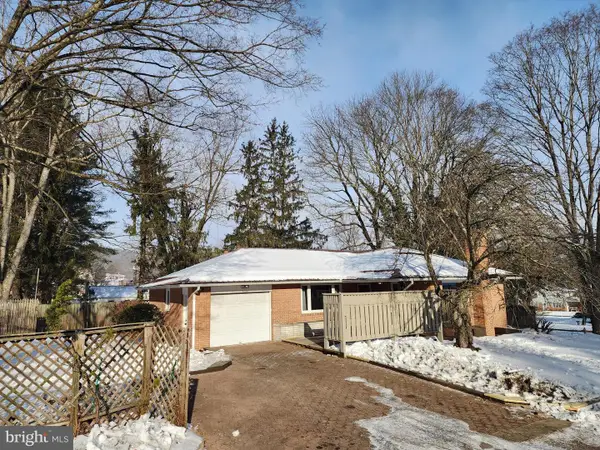 $245,000Active3 beds 2 baths2,158 sq. ft.
$245,000Active3 beds 2 baths2,158 sq. ft.111 S Georgia St, RIDGELEY, WV 26753
MLS# WVMI2004006Listed by: WEST VIRGINIA LAND & HOME REALTY 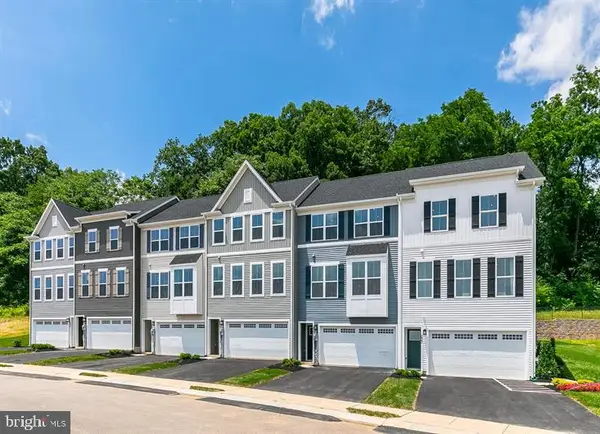 $388,705Pending4 beds 4 baths2,007 sq. ft.
$388,705Pending4 beds 4 baths2,007 sq. ft.62 Rail Yard Dr, ENOLA, PA 17025
MLS# PACB2050310Listed by: NVR, INC. $362,260Pending3 beds 4 baths2,007 sq. ft.
$362,260Pending3 beds 4 baths2,007 sq. ft.59 Rail Yard Dr, ENOLA, PA 17025
MLS# PACB2050188Listed by: NVR, INC.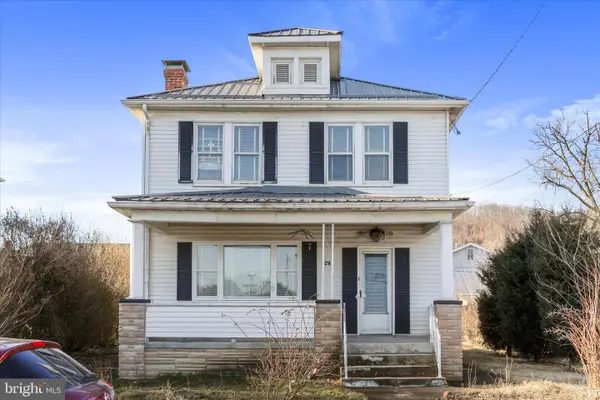 $99,500Active3 beds 1 baths1,248 sq. ft.
$99,500Active3 beds 1 baths1,248 sq. ft.28 E Central Ave, RIDGELEY, WV 26753
MLS# WVMI2003988Listed by: MOUNTAINSIDE HOME REALTY $414,110Pending4 beds 4 baths2,007 sq. ft.
$414,110Pending4 beds 4 baths2,007 sq. ft.57 Rail Yard Dr, ENOLA, PA 17025
MLS# PACB2049960Listed by: NVR, INC.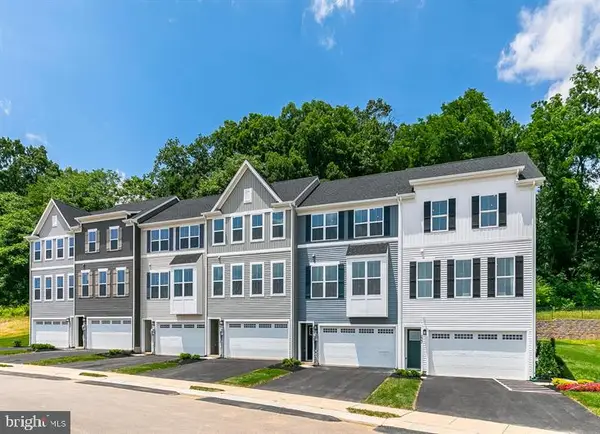 $357,160Pending3 beds 3 baths2,007 sq. ft.
$357,160Pending3 beds 3 baths2,007 sq. ft.69 Rail Yard Dr, ENOLA, PA 17025
MLS# PACB2049800Listed by: NVR, INC.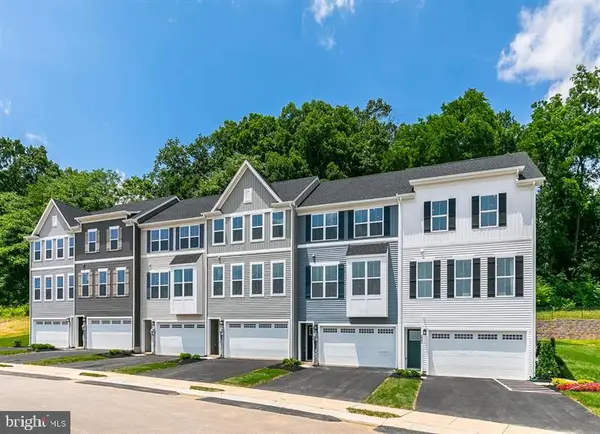 $341,000Pending3 beds 3 baths2,007 sq. ft.
$341,000Pending3 beds 3 baths2,007 sq. ft.58 Rail Yard Dr, ENOLA, PA 17025
MLS# PACB2049804Listed by: NVR, INC.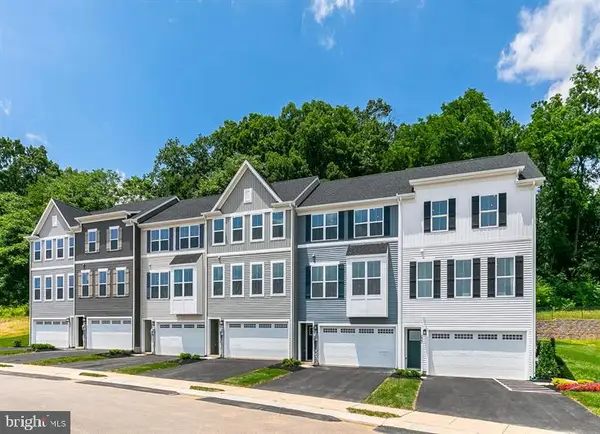 $341,000Pending3 beds 3 baths2,007 sq. ft.
$341,000Pending3 beds 3 baths2,007 sq. ft.60 Rail Yard Dr, ENOLA, PA 17025
MLS# PACB2049806Listed by: NVR, INC.

