195 W Gravel Ln, Romney, WV 26757
Local realty services provided by:Better Homes and Gardens Real Estate Cassidon Realty
195 W Gravel Ln,Romney, WV 26757
$275,000
- 4 Beds
- 2 Baths
- 2,800 sq. ft.
- Single family
- Pending
Listed by: katherine jane nazelrod
Office: pioneer ridge realty
MLS#:WVHS2007022
Source:BRIGHTMLS
Price summary
- Price:$275,000
- Price per sq. ft.:$98.21
About this home
Offered for purchase is one of Downtown Romney's gems! This 4 bedroom 2 full bathroom brick home was built and owned by the same owners for over 40 years. This solid brick home is a fixture perched ideally on the corner of W Gravel Ln and S. Bolton St. Located only one block from Main Street, the home offers outdoor living spaces, large bedrooms, the original wood floors, spacious living room, an open concept kitchen and dining area, an oversized two car garage with a rear workshop, fenced in back yard, a partially finished basement that offers ample bonus storage space and a separately fenced off garden area with two raised garden beds. The main level of the home offers your choice of two bedrooms with a full bathroom. The second bedroom on the main level is currently used as an office area. The second floor of the home has two ample sized bedrooms. There is a finished room off of one of the second level bedrooms that can be used as a bonus closet or storage area or as a second office.
Contact an agent
Home facts
- Year built:1952
- Listing ID #:WVHS2007022
- Added:99 day(s) ago
- Updated:February 11, 2026 at 08:32 AM
Rooms and interior
- Bedrooms:4
- Total bathrooms:2
- Full bathrooms:2
- Living area:2,800 sq. ft.
Heating and cooling
- Cooling:Central A/C
- Heating:Baseboard - Hot Water, Electric, Oil, Wall Unit
Structure and exterior
- Year built:1952
- Building area:2,800 sq. ft.
- Lot area:0.18 Acres
Utilities
- Water:Public
- Sewer:Public Sewer
Finances and disclosures
- Price:$275,000
- Price per sq. ft.:$98.21
- Tax amount:$1,187 (2025)
New listings near 195 W Gravel Ln
- New
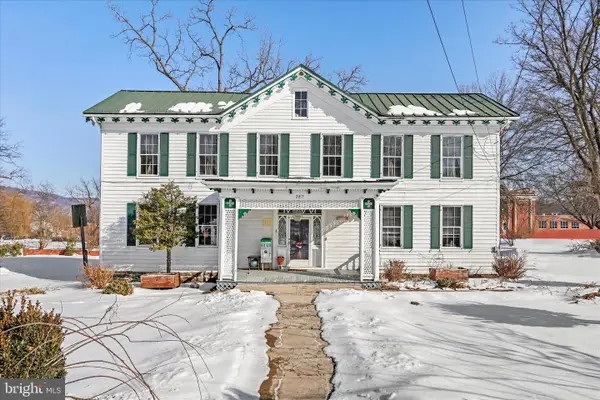 $299,900Active4 beds 3 baths3,248 sq. ft.
$299,900Active4 beds 3 baths3,248 sq. ft.287 E Main St, ROMNEY, WV 26757
MLS# WVHS2007288Listed by: PIONEER RIDGE REALTY 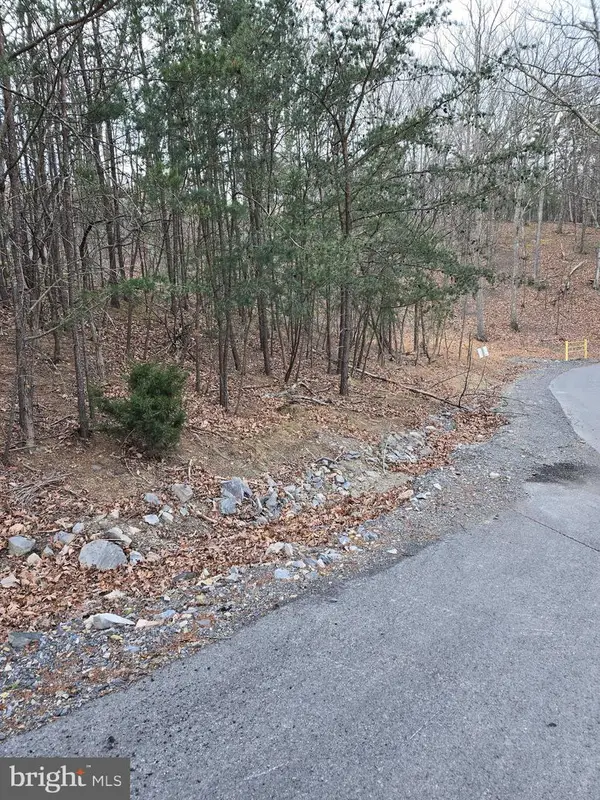 $30,000Active0.82 Acres
$30,000Active0.82 AcresLot 1 Cornwell Dr, ROMNEY, WV 26757
MLS# WVHS2007278Listed by: THE KW COLLECTIVE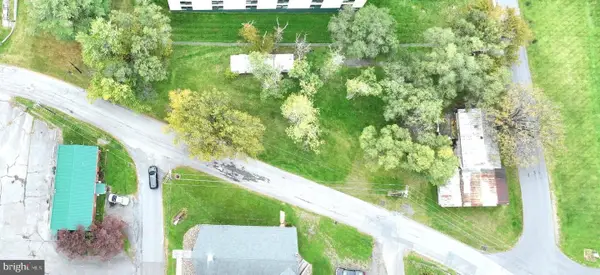 $63,750Pending0.6 Acres
$63,750Pending0.6 Acres430 & 470 W Sioux Ln, ROMNEY, WV 26757
MLS# WVHS2007276Listed by: PIONEER RIDGE REALTY $239,000Active3 beds 3 baths1,224 sq. ft.
$239,000Active3 beds 3 baths1,224 sq. ft.150 Hannas Rd, ROMNEY, WV 26757
MLS# WVHS2007160Listed by: COLDWELL BANKER HOME TOWN REALTY $198,000Active24.35 Acres
$198,000Active24.35 Acres253 Silver Fox Ln, ROMNEY, WV 26757
MLS# WVHS2007250Listed by: BLUE VALLEY REAL ESTATE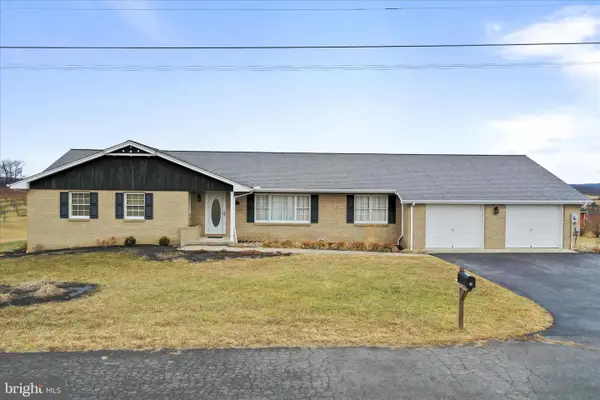 $349,900Pending4 beds 4 baths2,706 sq. ft.
$349,900Pending4 beds 4 baths2,706 sq. ft.82 Velvet Dr, ROMNEY, WV 26757
MLS# WVHS2007244Listed by: PIONEER RIDGE REALTY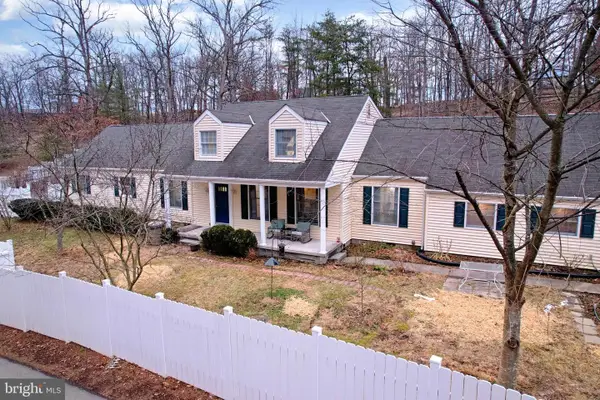 $395,000Pending3 beds 3 baths4,581 sq. ft.
$395,000Pending3 beds 3 baths4,581 sq. ft.250 Whippoorwill Dr, ROMNEY, WV 26757
MLS# WVHS2007212Listed by: COLDWELL BANKER HOME TOWN REALTY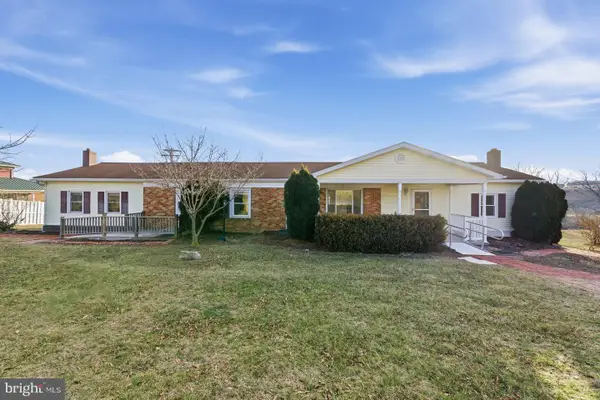 $325,000Active4 beds 5 baths4,100 sq. ft.
$325,000Active4 beds 5 baths4,100 sq. ft.81 Stayman Dr, ROMNEY, WV 26757
MLS# WVHS2007228Listed by: RE/MAX ROOTS $325,000Active4 beds -- baths4,100 sq. ft.
$325,000Active4 beds -- baths4,100 sq. ft.81 Stayman Dr, ROMNEY, WV 26757
MLS# WVHS2007230Listed by: RE/MAX ROOTS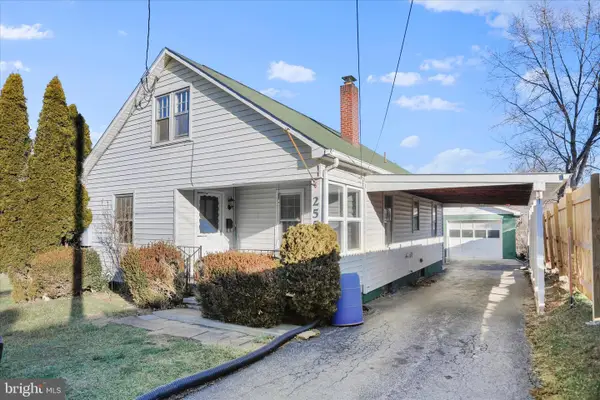 $235,000Active3 beds 2 baths1,148 sq. ft.
$235,000Active3 beds 2 baths1,148 sq. ft.255 W Marathon Pl, ROMNEY, WV 26757
MLS# WVHS2007194Listed by: PIONEER RIDGE REALTY

