60 Cornwell, Romney, WV 26757
Local realty services provided by:Better Homes and Gardens Real Estate Murphy & Co.
60 Cornwell,Romney, WV 26757
$359,888
- 3 Beds
- 3 Baths
- 1,913 sq. ft.
- Single family
- Active
Listed by: katherine jane nazelrod
Office: pioneer ridge realty
MLS#:WVHS2006502
Source:BRIGHTMLS
Price summary
- Price:$359,888
- Price per sq. ft.:$188.13
About this home
A Brand New Gemcraft Homes exclusive! The HANOVER home design is a single-family home with 3 bedrooms, 3 baths, and a 2 car garage. The home is perched beautifully on top of the hills of Romney with a nice view. Enter the property on your private paved driveway and into the spacious 2 car garage. Upon entering the main floor, there is an open concept great room with an open floor plan featuring the kitchen and pantry. Also on the main level are three bedrooms with a full bathroom conveniently located in the hallway for the adjacent to the two bedrooms and guests to utilize. The highlight of the main level bedrooms is the owner’s suite with an en-suite owner’s bathroom and the coveted walk-in closet. The lower level boasts the interior entrance from the garage, family room, den, full bath and a spacious laundry room. Located in the charming town of Romney in the popular South Hills SD, the home is convenient to schools, shopping and employment. Come to WV and enjoy this brand new home! Home is still having finishing work completed. More pictures coming soon!
Contact an agent
Home facts
- Year built:2025
- Listing ID #:WVHS2006502
- Added:208 day(s) ago
- Updated:February 11, 2026 at 02:38 PM
Rooms and interior
- Bedrooms:3
- Total bathrooms:3
- Full bathrooms:3
- Living area:1,913 sq. ft.
Heating and cooling
- Cooling:Central A/C
- Heating:Forced Air, Propane - Leased
Structure and exterior
- Roof:Shingle
- Year built:2025
- Building area:1,913 sq. ft.
- Lot area:0.25 Acres
Utilities
- Water:Public
- Sewer:Public Septic
Finances and disclosures
- Price:$359,888
- Price per sq. ft.:$188.13
New listings near 60 Cornwell
- New
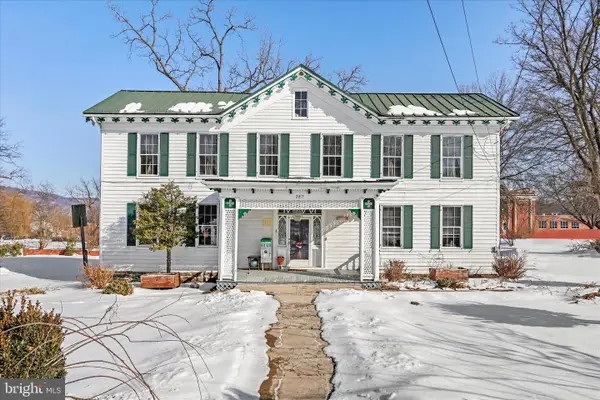 $299,900Active4 beds 3 baths3,248 sq. ft.
$299,900Active4 beds 3 baths3,248 sq. ft.287 E Main St, ROMNEY, WV 26757
MLS# WVHS2007288Listed by: PIONEER RIDGE REALTY 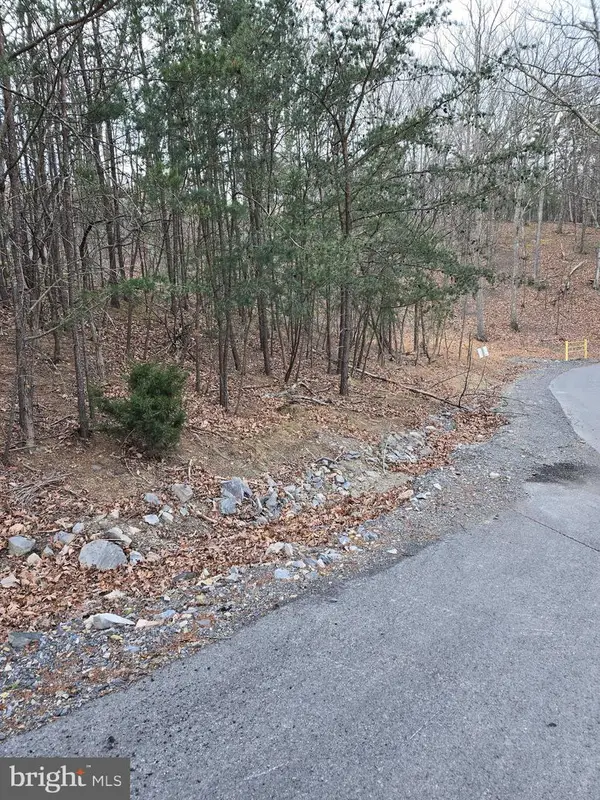 $30,000Active0.82 Acres
$30,000Active0.82 AcresLot 1 Cornwell Dr, ROMNEY, WV 26757
MLS# WVHS2007278Listed by: THE KW COLLECTIVE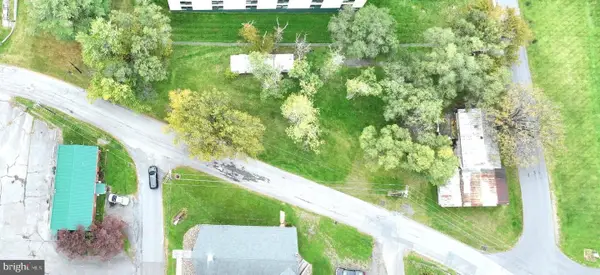 $63,750Pending0.6 Acres
$63,750Pending0.6 Acres430 & 470 W Sioux Ln, ROMNEY, WV 26757
MLS# WVHS2007276Listed by: PIONEER RIDGE REALTY $239,000Active3 beds 3 baths1,224 sq. ft.
$239,000Active3 beds 3 baths1,224 sq. ft.150 Hannas Rd, ROMNEY, WV 26757
MLS# WVHS2007160Listed by: COLDWELL BANKER HOME TOWN REALTY $198,000Active24.35 Acres
$198,000Active24.35 Acres253 Silver Fox Ln, ROMNEY, WV 26757
MLS# WVHS2007250Listed by: BLUE VALLEY REAL ESTATE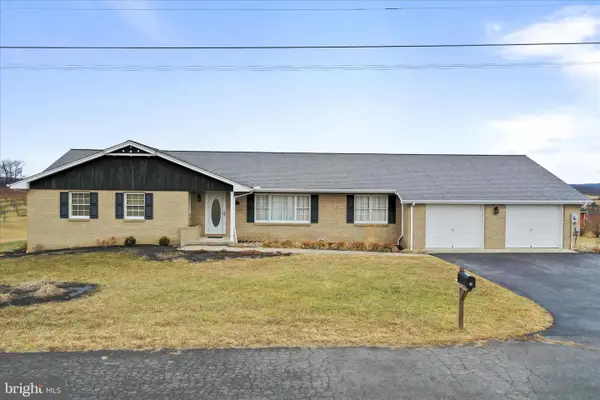 $349,900Pending4 beds 4 baths2,706 sq. ft.
$349,900Pending4 beds 4 baths2,706 sq. ft.82 Velvet Dr, ROMNEY, WV 26757
MLS# WVHS2007244Listed by: PIONEER RIDGE REALTY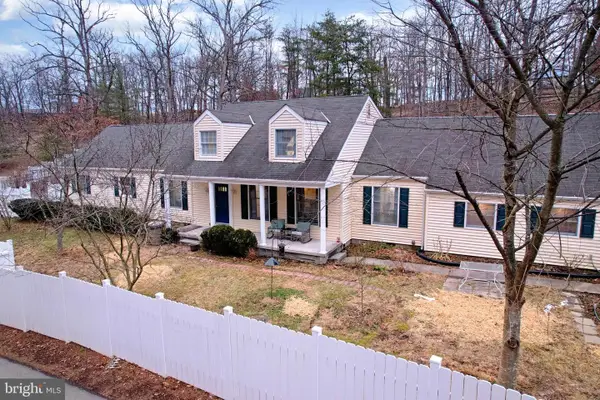 $395,000Pending3 beds 3 baths4,581 sq. ft.
$395,000Pending3 beds 3 baths4,581 sq. ft.250 Whippoorwill Dr, ROMNEY, WV 26757
MLS# WVHS2007212Listed by: COLDWELL BANKER HOME TOWN REALTY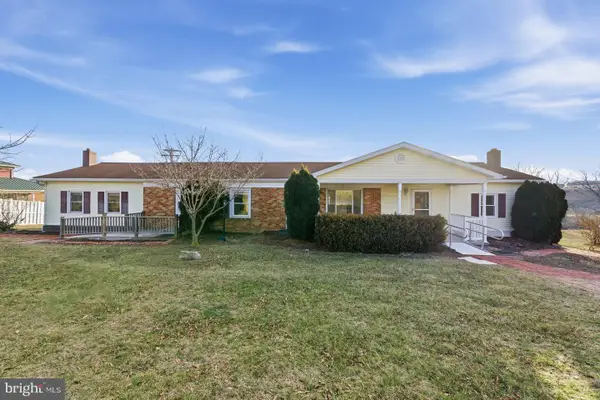 $325,000Active4 beds 5 baths4,100 sq. ft.
$325,000Active4 beds 5 baths4,100 sq. ft.81 Stayman Dr, ROMNEY, WV 26757
MLS# WVHS2007228Listed by: RE/MAX ROOTS $325,000Active4 beds -- baths4,100 sq. ft.
$325,000Active4 beds -- baths4,100 sq. ft.81 Stayman Dr, ROMNEY, WV 26757
MLS# WVHS2007230Listed by: RE/MAX ROOTS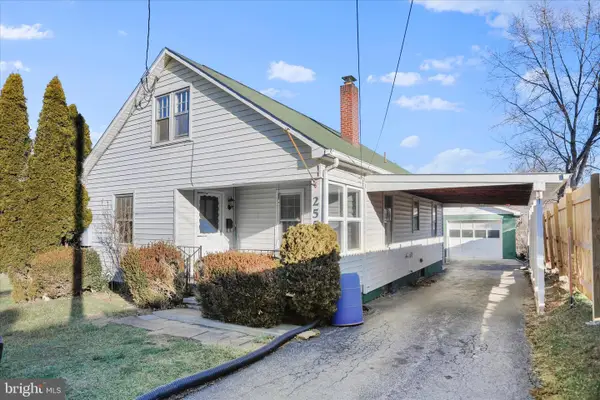 $235,000Active3 beds 2 baths1,148 sq. ft.
$235,000Active3 beds 2 baths1,148 sq. ft.255 W Marathon Pl, ROMNEY, WV 26757
MLS# WVHS2007194Listed by: PIONEER RIDGE REALTY

