- BHGRE®
- West Virginia
- Romney
- 62 Redhaven Dr
62 Redhaven Dr, Romney, WV 26757
Local realty services provided by:Better Homes and Gardens Real Estate Cassidon Realty
62 Redhaven Dr,Romney, WV 26757
$300,000
- 3 Beds
- 3 Baths
- 1,764 sq. ft.
- Single family
- Pending
Listed by: brittany jean cunningham
Office: pioneer ridge realty
MLS#:WVHS2006696
Source:BRIGHTMLS
Price summary
- Price:$300,000
- Price per sq. ft.:$170.07
- Monthly HOA dues:$25
About this home
PRICE DROP!!
Welcome to Romney, WV, nestled in the scenic heart of Hampshire County. This 3-bedroom, 3-bathroom home is located in the highly desirable Harvest Hills subdivision, one of the region’s most sought-after neighborhoods. Known for its peaceful surroundings, friendly community feel, and breathtaking mountain views, Harvest Hills offers a lifestyle that combines the best of small-town charm with everyday convenience.
Step inside to find a well-designed floor plan that provides both comfort and functionality. The home features generous living areas perfect for entertaining guests or enjoying quiet family evenings. With two full bathrooms and one half bath, there’s no shortage of convenience for family and visitors alike. The property also presents excellent potential for updates, giving the next owner an opportunity to enhance the home with their personal style while adding value over time.
Set on a desirable lot, this home is complemented by its inviting outdoor spaces, including a backyard that offers plenty of room for relaxation, play, or gardening.
Harvest Hills is a well-established subdivision that offers tranquility while remaining just minutes from schools, shopping, dining, and local amenities. For commuters, the location provides easy access to major routes, making travel convenient without sacrificing the beauty and serenity of mountain living.
With its prime location, spacious layout, and opportunity for customization, this home represents a rare opportunity to secure a property in one of Hampshire County’s most popular neighborhoods. Don’t miss your chance to call this Harvest Hills gem your own—schedule your showing today!
Contact an agent
Home facts
- Year built:2016
- Listing ID #:WVHS2006696
- Added:159 day(s) ago
- Updated:February 11, 2026 at 08:32 AM
Rooms and interior
- Bedrooms:3
- Total bathrooms:3
- Full bathrooms:2
- Half bathrooms:1
- Living area:1,764 sq. ft.
Heating and cooling
- Cooling:Central A/C
- Heating:Electric, Heat Pump(s)
Structure and exterior
- Roof:Architectural Shingle
- Year built:2016
- Building area:1,764 sq. ft.
- Lot area:0.5 Acres
Utilities
- Water:Public
- Sewer:Public Septic, Public Sewer
Finances and disclosures
- Price:$300,000
- Price per sq. ft.:$170.07
- Tax amount:$932 (2022)
New listings near 62 Redhaven Dr
- New
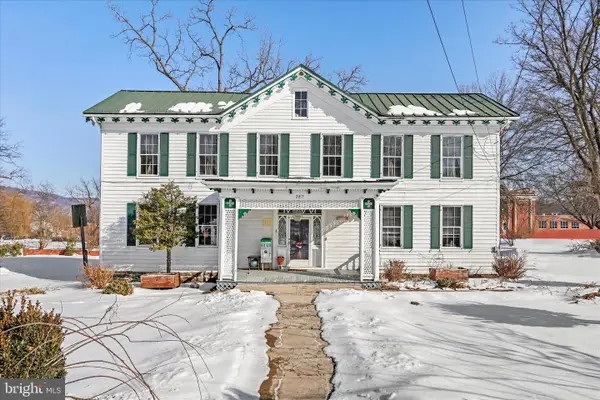 $299,900Active4 beds 3 baths3,248 sq. ft.
$299,900Active4 beds 3 baths3,248 sq. ft.287 E Main St, ROMNEY, WV 26757
MLS# WVHS2007288Listed by: PIONEER RIDGE REALTY 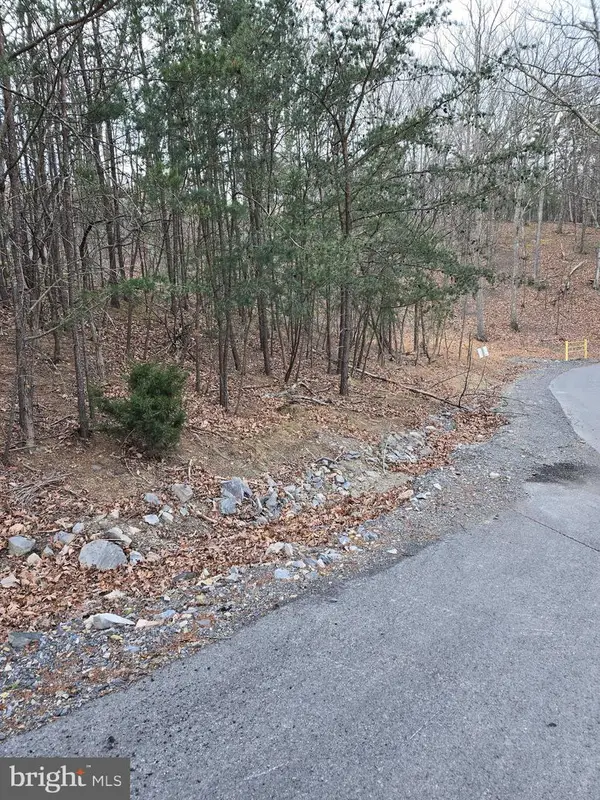 $30,000Active0.82 Acres
$30,000Active0.82 AcresLot 1 Cornwell Dr, ROMNEY, WV 26757
MLS# WVHS2007278Listed by: THE KW COLLECTIVE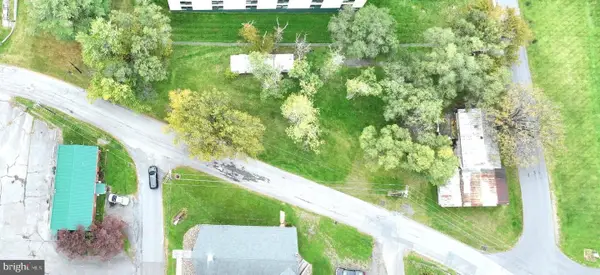 $63,750Pending0.6 Acres
$63,750Pending0.6 Acres430 & 470 W Sioux Ln, ROMNEY, WV 26757
MLS# WVHS2007276Listed by: PIONEER RIDGE REALTY $239,000Active3 beds 3 baths1,224 sq. ft.
$239,000Active3 beds 3 baths1,224 sq. ft.150 Hannas Rd, ROMNEY, WV 26757
MLS# WVHS2007160Listed by: COLDWELL BANKER HOME TOWN REALTY $198,000Active24.35 Acres
$198,000Active24.35 Acres253 Silver Fox Ln, ROMNEY, WV 26757
MLS# WVHS2007250Listed by: BLUE VALLEY REAL ESTATE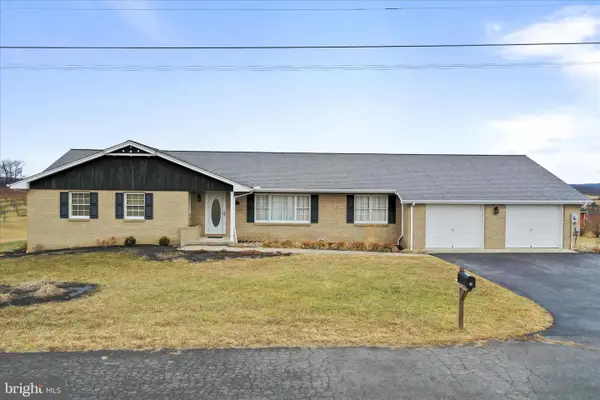 $349,900Pending4 beds 4 baths2,706 sq. ft.
$349,900Pending4 beds 4 baths2,706 sq. ft.82 Velvet Dr, ROMNEY, WV 26757
MLS# WVHS2007244Listed by: PIONEER RIDGE REALTY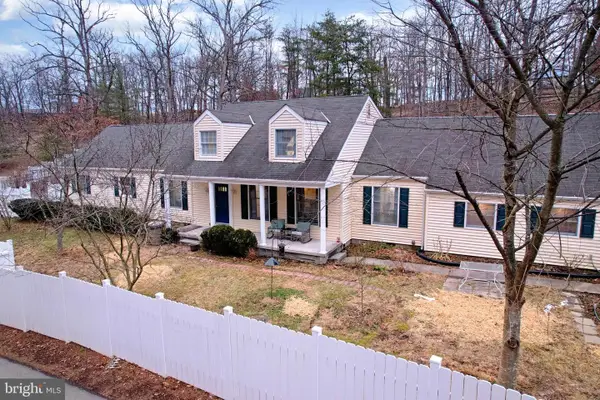 $395,000Pending3 beds 3 baths4,581 sq. ft.
$395,000Pending3 beds 3 baths4,581 sq. ft.250 Whippoorwill Dr, ROMNEY, WV 26757
MLS# WVHS2007212Listed by: COLDWELL BANKER HOME TOWN REALTY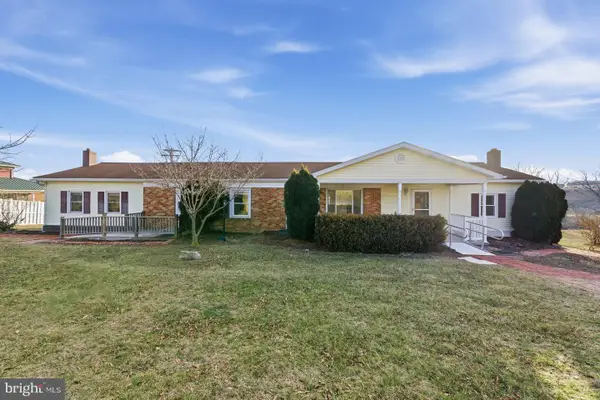 $325,000Active4 beds 5 baths4,100 sq. ft.
$325,000Active4 beds 5 baths4,100 sq. ft.81 Stayman Dr, ROMNEY, WV 26757
MLS# WVHS2007228Listed by: RE/MAX ROOTS $325,000Active4 beds -- baths4,100 sq. ft.
$325,000Active4 beds -- baths4,100 sq. ft.81 Stayman Dr, ROMNEY, WV 26757
MLS# WVHS2007230Listed by: RE/MAX ROOTS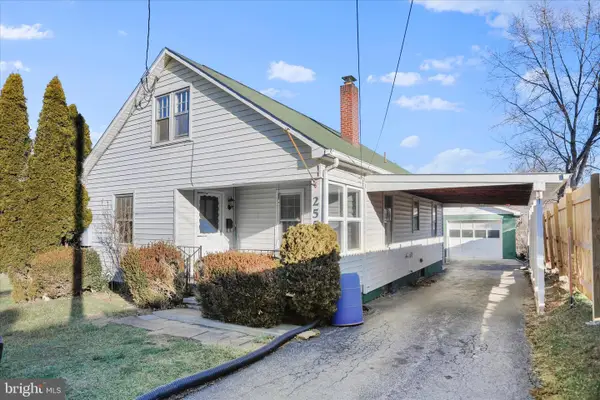 $235,000Active3 beds 2 baths1,148 sq. ft.
$235,000Active3 beds 2 baths1,148 sq. ft.255 W Marathon Pl, ROMNEY, WV 26757
MLS# WVHS2007194Listed by: PIONEER RIDGE REALTY

