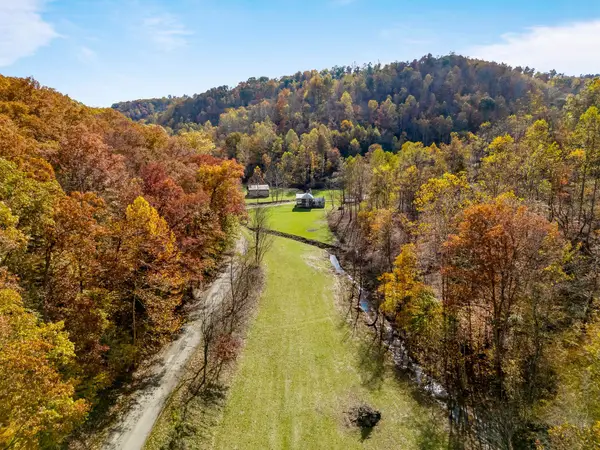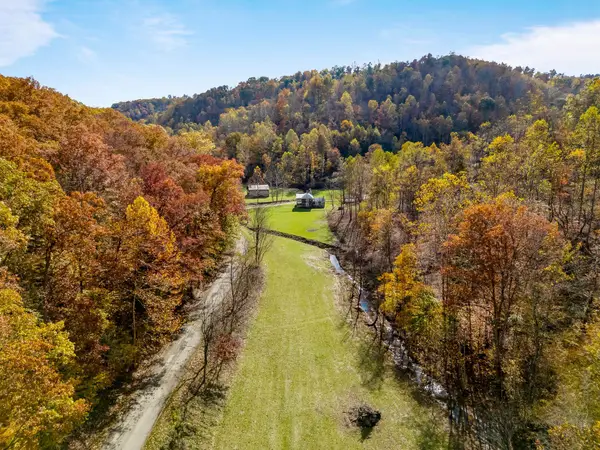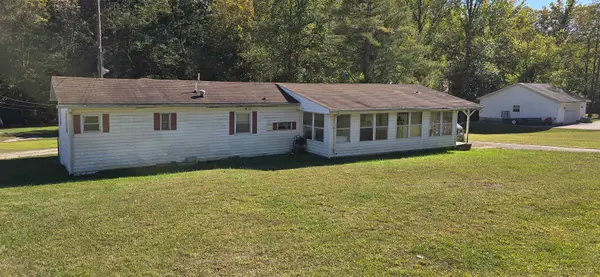1029 Trace Creek Road, Salt Rock, WV 25559
Local realty services provided by:Better Homes and Gardens Real Estate Central
1029 Trace Creek Road,Salt Rock, WV 25559
$1,199,900
- 4 Beds
- 3 Baths
- 3,627 sq. ft.
- Single family
- Active
Listed by: todd nelson
Office: old colony realtors huntington
MLS#:181559
Source:WV_HBR
Price summary
- Price:$1,199,900
- Price per sq. ft.:$330.82
About this home
Country roads take you home to this stunning estate nestled on approximately 28.52 acres +/- of beautiful land. This remarkable 4-bedroom, 2.5-bath log cabin is brimming with character and unique custom touches, including a striking wooden spiral staircase adorned with intricate carvings, rich woodwork throughout, and an appliance-filled kitchen. Enjoy a cozy loft, a basement entertainment area, a charming balcony, and a spacious covered front porch overlooking serene country views. Added features include a Generac backup generator, a 2-car attached garage, plus a 3-car detached garage with separate living quarters and storage. The property also boasts a barn, two ponds, a metal roof, extensive landscaping, plenty of parking, and a 12-month First American Home Warranty. This home is truly a work of art!
Contact an agent
Home facts
- Year built:2002
- Listing ID #:181559
- Added:195 day(s) ago
- Updated:January 02, 2026 at 03:56 PM
Rooms and interior
- Bedrooms:4
- Total bathrooms:3
- Full bathrooms:2
- Half bathrooms:1
- Living area:3,627 sq. ft.
Heating and cooling
- Cooling:Central Air
- Heating:Central Gas
Structure and exterior
- Roof:Metal
- Year built:2002
- Building area:3,627 sq. ft.
- Lot area:28.52 Acres
Schools
- High school:Midland
- Middle school:Barboursville
- Elementary school:Salt Rock
Utilities
- Water:Public Water
- Sewer:Septic
Finances and disclosures
- Price:$1,199,900
- Price per sq. ft.:$330.82
New listings near 1029 Trace Creek Road
 $129,900Active2 beds 1 baths1,406 sq. ft.
$129,900Active2 beds 1 baths1,406 sq. ft.1340 Bowen Creek Road, Salt Rock, WV 25559
MLS# 182618Listed by: OLD COLONY REALTORS HUNTINGTON $129,900Active27.5 Acres
$129,900Active27.5 Acres1340 Bowen Creek Road, Salt Rock, WV 25559
MLS# 182619Listed by: OLD COLONY REALTORS HUNTINGTON $125,000Active4 beds 2 baths1,213 sq. ft.
$125,000Active4 beds 2 baths1,213 sq. ft.8451 McComas Rd, Salt Rock, WV 25559
MLS# 182445Listed by: APPY PROPERTIES
