203 Beechwood Estates, Scott Depot, WV 25560
Local realty services provided by:Better Homes and Gardens Real Estate Central
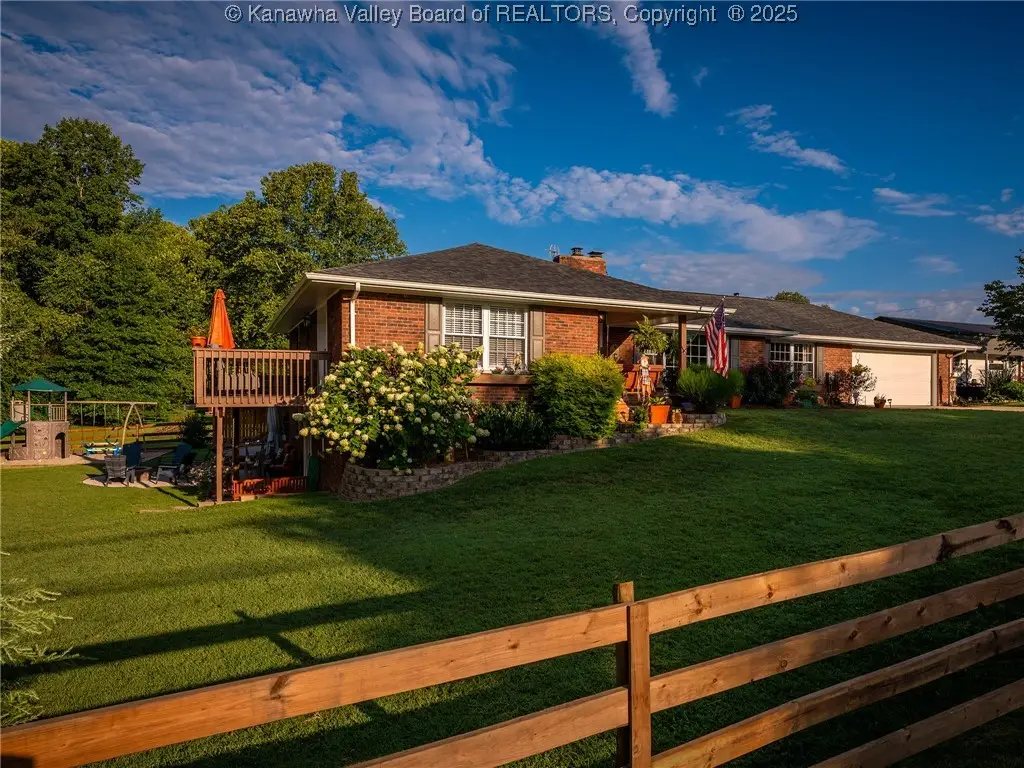
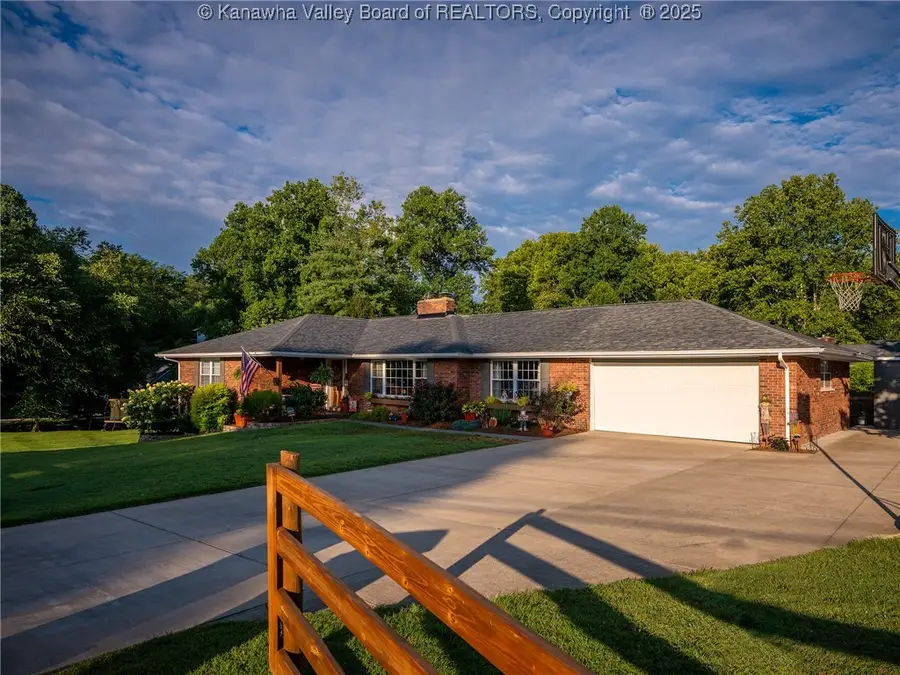
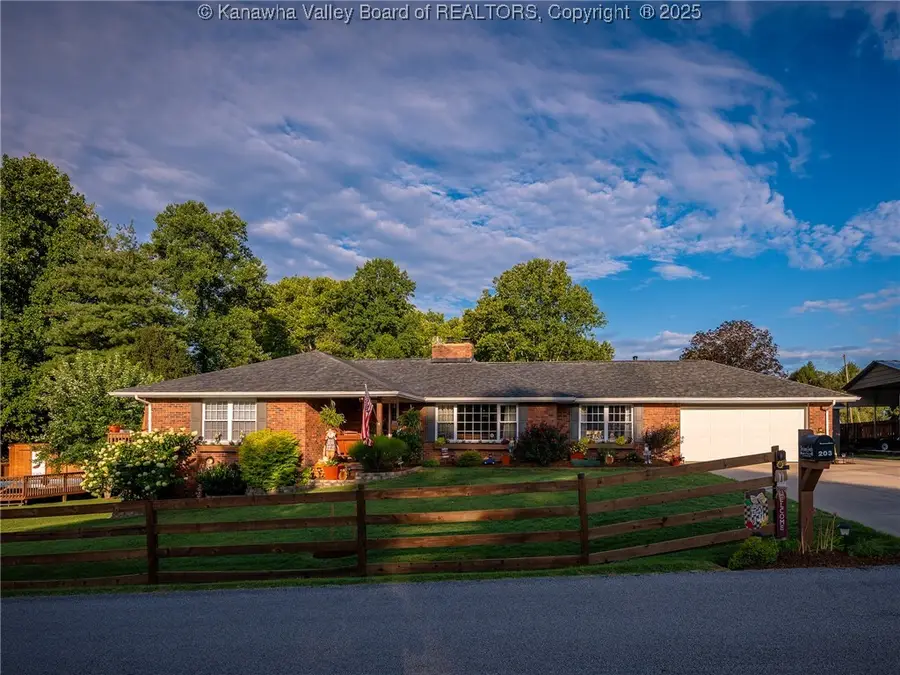
203 Beechwood Estates,Scott Depot, WV 25560
$535,000
- 5 Beds
- 4 Baths
- 3,812 sq. ft.
- Single family
- Pending
Listed by:
- Mary Ann Hare(304) 610 - 5066Better Homes and Gardens Real Estate Central
MLS#:279622
Source:WV_KVBOR
Price summary
- Price:$535,000
- Price per sq. ft.:$140.35
About this home
Stunning one-story brick home with finished lower level offers 3,700 Sq Ft of thoughtfully updated living space. Step inside and you'll be greeted by a magazine-worthy interior that blends comfort and style. The great room features wood-beamed ceiling, gas fireplace, and abundant natural light. The custom kitchen shines with quartz countertops, pot filler, gas stove, stone sink, and stylish lighting with a fabulous center island. The luxurious primary suite boasts vaulted ceilings, elegant bath, and a deck just off the bedroom for relaxing outdoors. Enjoy the bright all-seasons room overlooking an entertainer's dream yard- featuring a above-ground pool with decking, firepit, play area and more. Lower level includes a spacious family room with fireplace, playroom w/ loft, two bedrooms, and full bath. Ample parking with two-car garage, a 24x36 carport with RV hookups,a beautifully maintained outdoor space. This remarkable home truly demands a visit to appreciate all that it offers.
Contact an agent
Home facts
- Year built:1970
- Listing Id #:279622
- Added:8 day(s) ago
- Updated:August 08, 2025 at 07:53 PM
Rooms and interior
- Bedrooms:5
- Total bathrooms:4
- Full bathrooms:3
- Half bathrooms:1
- Living area:3,812 sq. ft.
Heating and cooling
- Cooling:Central Air, Heat Pump
- Heating:Forced Air, Gas, Heat Pump
Structure and exterior
- Roof:Composition, Shingle
- Year built:1970
- Building area:3,812 sq. ft.
Schools
- High school:Winfield
- Middle school:Winfield
- Elementary school:Scott Teays
Utilities
- Water:Public
- Sewer:Public Sewer
Finances and disclosures
- Price:$535,000
- Price per sq. ft.:$140.35
- Tax amount:$2,172
New listings near 203 Beechwood Estates
- New
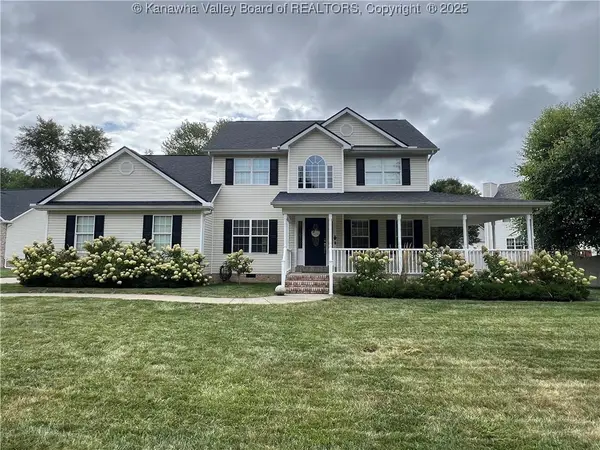 $375,000Active3 beds 3 baths2,010 sq. ft.
$375,000Active3 beds 3 baths2,010 sq. ft.106 Dominic Drive, Scott Depot, WV 25560
MLS# 279722Listed by: SELLING WV-REAL ESTATE PROFESS - New
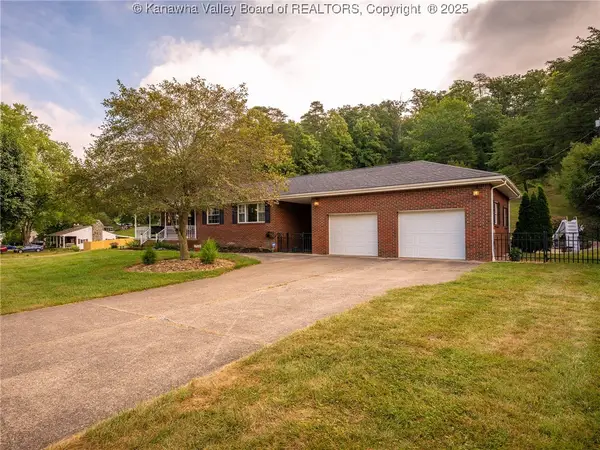 $574,900Active3 beds 2 baths3,900 sq. ft.
$574,900Active3 beds 2 baths3,900 sq. ft.1240 Rocky Step Road, Scott Depot, WV 25560
MLS# 279741Listed by: FATHOM REALTY LLC - New
 $899,000Active5 beds 6 baths5,163 sq. ft.
$899,000Active5 beds 6 baths5,163 sq. ft.71 Heidi Way, Scott Depot, WV 25560
MLS# 279710Listed by: OLD COLONY - Open Sun, 2 to 4pmNew
 $475,000Active5 beds 4 baths3,349 sq. ft.
$475,000Active5 beds 4 baths3,349 sq. ft.209 Maplewood Estates, Scott Depot, WV 25560
MLS# 279645Listed by: BETTER HOMES AND GARDENS REAL ESTATE CENTRAL 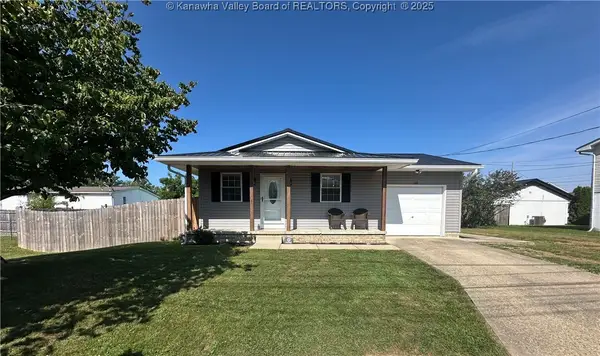 $179,999Pending3 beds 1 baths1,000 sq. ft.
$179,999Pending3 beds 1 baths1,000 sq. ft.108 Valley Drive, Scott Depot, WV 25560
MLS# 279573Listed by: OLD COLONY- New
 $299,777Active3 beds 2 baths1,696 sq. ft.
$299,777Active3 beds 2 baths1,696 sq. ft.211 Lake Drive, Scott Depot, WV 25560
MLS# 279565Listed by: OLD COLONY  $349,900Active4 beds 3 baths2,102 sq. ft.
$349,900Active4 beds 3 baths2,102 sq. ft.222 Beechwood Estates, Scott Depot, WV 25560
MLS# 279511Listed by: FATHOM REALTY LLC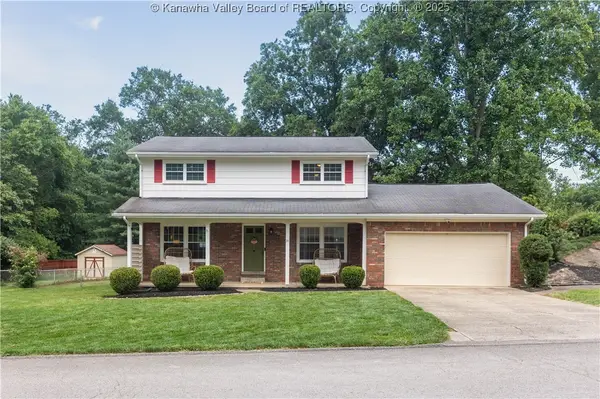 $324,900Pending4 beds 3 baths1,880 sq. ft.
$324,900Pending4 beds 3 baths1,880 sq. ft.31 Hillsdale Circle, Scott Depot, WV 25560
MLS# 279499Listed by: OLD COLONY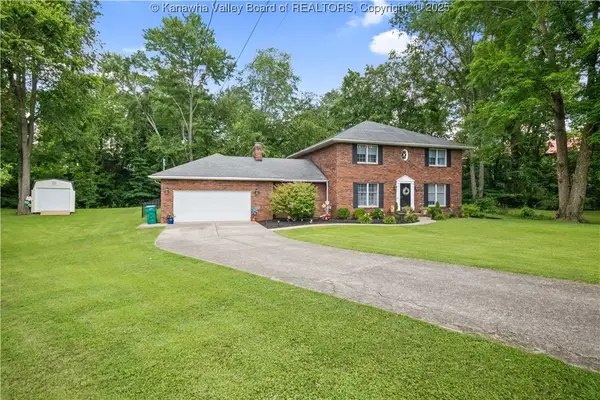 $409,000Pending4 beds 3 baths2,726 sq. ft.
$409,000Pending4 beds 3 baths2,726 sq. ft.407 Beechwood Estates, Scott Depot, WV 25560
MLS# 279399Listed by: KELLER WILLIAMS REALTY ADVANTAGE
