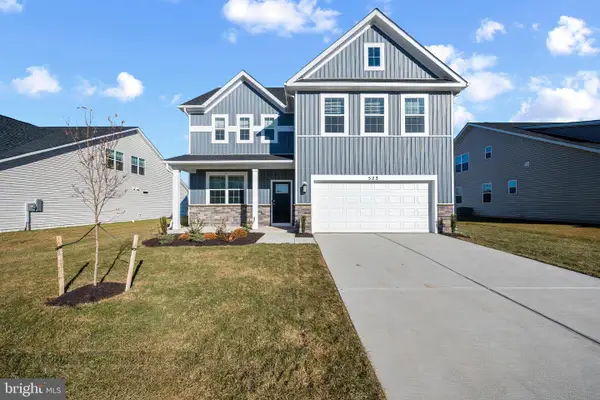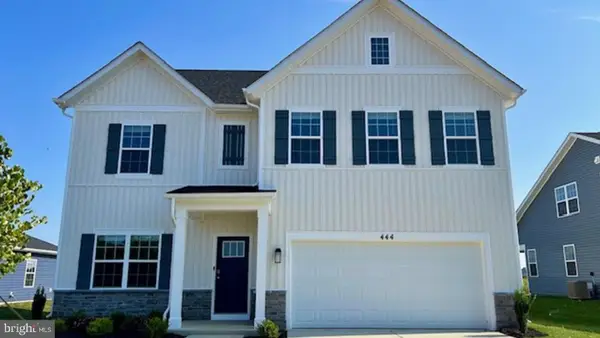372 Atkinson Street, Shenandoah Junction, WV 25442
Local realty services provided by:Better Homes and Gardens Real Estate Murphy & Co.
372 Atkinson Street,Shenandoah Junction, WV 25442
$489,999
- 4 Beds
- 3 Baths
- 2,511 sq. ft.
- Single family
- Active
Listed by: tracy lynne palmer
Office: samson properties
MLS#:WVJF2020478
Source:BRIGHTMLS
Price summary
- Price:$489,999
- Price per sq. ft.:$195.14
- Monthly HOA dues:$62
About this home
Welcome to your new home! This cottage-inspired rancher is ideal as it provides main level living and a convenient second floor flex space of over 600 square feet that includes an additional 4th bedroom and bath! The spacious main level has a well thought out open floor plan setting for the dining room, family room, and kitchen and has 9ft ceilings and luxury vinyl planked flooring! All the rooms have LED recessed lighting and are pre-wired for fans. The dining area has a sliding glass door that leads out onto the large concrete 14 x 10 patio area. The nearby kitchen is complete with white Aristokraft self-closing cabinets, Whirlpool appliances, and white quartz countertops that include a large island with a deep stainless steel sink. The master bedroom and bath are conveniently located on the main level as well. The spacious master bathroom includes double-sinks with quartz countertops , vinyl plank flooring and ample storage. The private toilet, walk-in glass shower, and large walk-in closet makes it a true master suite area. Nestled between the master closet and foyer area is the conveniently placed laundry room. The main level also includes two bedrooms and a full tub/bath shower. All the bedrooms have plush carpeting as well as the upstairs loft area. The 19x21 attached garage is WiFi-enabled and will easily fit two cars with room left over for your lawnmower and miscellaneous items. Modern conveniences of this house includes Smart Home technology, keyless entry with deadbolt, video doorbell, and smart light switches. This house includes curtains and hardware on the main level and towel bars/rings in the bathrooms. All the brand-new Whirlpool appliances in the kitchen convey. This home is move-in ready and waiting for you to call it home. Seller prefers Cardinal Title, PLLC for closing.
Contact an agent
Home facts
- Year built:2025
- Listing ID #:WVJF2020478
- Added:109 day(s) ago
- Updated:February 24, 2026 at 02:48 PM
Rooms and interior
- Bedrooms:4
- Total bathrooms:3
- Full bathrooms:3
- Living area:2,511 sq. ft.
Heating and cooling
- Cooling:Central A/C
- Heating:Electric, Heat Pump(s)
Structure and exterior
- Roof:Architectural Shingle
- Year built:2025
- Building area:2,511 sq. ft.
- Lot area:0.16 Acres
Utilities
- Water:Public
- Sewer:Public Sewer
Finances and disclosures
- Price:$489,999
- Price per sq. ft.:$195.14
- Tax amount:$2,050 (2025)
New listings near 372 Atkinson Street
 $451,490Active4 beds 3 baths2,751 sq. ft.
$451,490Active4 beds 3 baths2,751 sq. ft.414 Buckeye Dr, SHENANDOAH JUNCTION, WV 25442
MLS# WVJF2021726Listed by: D.R. HORTON REALTY OF VIRGINIA, LLC $439,990Active5 beds 3 baths2,511 sq. ft.
$439,990Active5 beds 3 baths2,511 sq. ft.547 Atkinson St, SHENANDOAH JUNCTION, WV 25442
MLS# WVJF2021578Listed by: D.R. HORTON REALTY OF VIRGINIA, LLC $674,990Active4 beds 4 baths3,505 sq. ft.
$674,990Active4 beds 4 baths3,505 sq. ft.218 Haybine Dr, SHENANDOAH JUNCTION, WV 25442
MLS# WVJF2021466Listed by: EXP REALTY, LLC $474,490Pending5 beds 3 baths2,511 sq. ft.
$474,490Pending5 beds 3 baths2,511 sq. ft.402 Buckeye Dr, SHENANDOAH JUNCTION, WV 25442
MLS# WVJF2021176Listed by: D.R. HORTON REALTY OF VIRGINIA, LLC $1,100,000Pending6 beds 5 baths4,928 sq. ft.
$1,100,000Pending6 beds 5 baths4,928 sq. ft.2436 Warm Springs Rd, SHENANDOAH JUNCTION, WV 25442
MLS# WVJF2021160Listed by: SAMSON PROPERTIES $474,490Pending5 beds 3 baths2,511 sq. ft.
$474,490Pending5 beds 3 baths2,511 sq. ft.402 Atkinson St, SHENANDOAH JUNCTION, WV 25442
MLS# WVJF2021146Listed by: D.R. HORTON REALTY OF VIRGINIA, LLC- Open Sat, 12 to 2pm
 $799,900Active4 beds 5 baths2,967 sq. ft.
$799,900Active4 beds 5 baths2,967 sq. ft.219 Summerfield Way, SHENANDOAH JUNCTION, WV 25442
MLS# WVJF2020216Listed by: COLDWELL BANKER PREMIER  $469,990Active4 beds 3 baths2,751 sq. ft.
$469,990Active4 beds 3 baths2,751 sq. ft.550 Atkinson St, SHENANDOAH JUNCTION, WV 25442
MLS# WVJF2020252Listed by: D.R. HORTON REALTY OF VIRGINIA, LLC $449,990Active4 beds 3 baths2,751 sq. ft.
$449,990Active4 beds 3 baths2,751 sq. ft.526 Atkinson St, SHENANDOAH JUNCTION, WV 25442
MLS# WVJF2020254Listed by: D.R. HORTON REALTY OF VIRGINIA, LLC

