432 Atkinson St, SHENANDOAH JUNCTION, WV 25442
Local realty services provided by:Better Homes and Gardens Real Estate Murphy & Co.

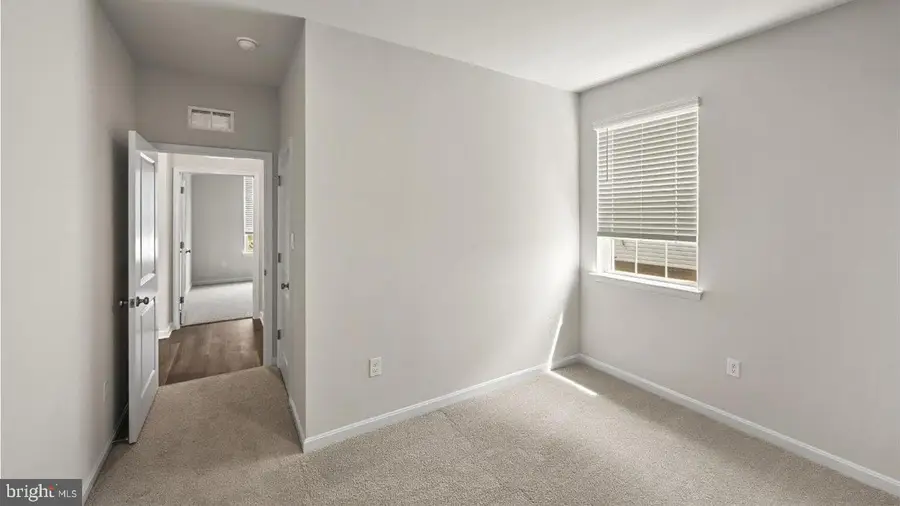
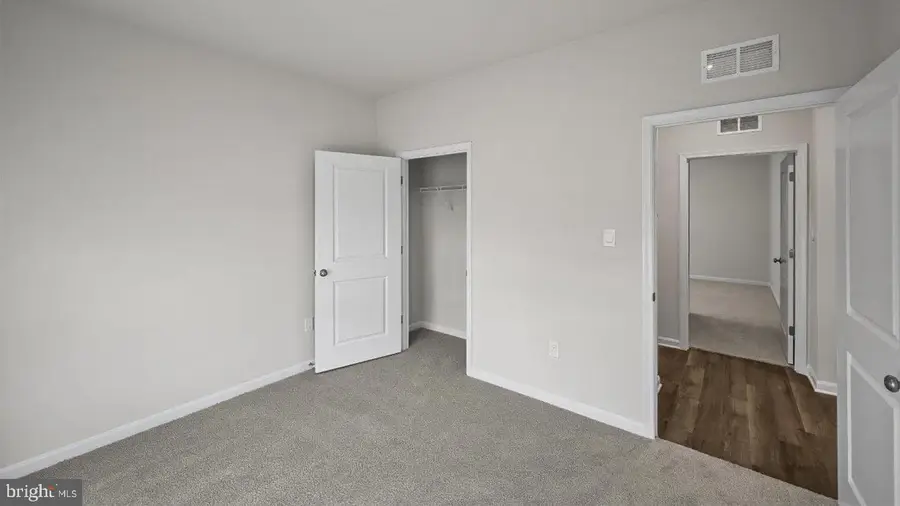
432 Atkinson St,SHENANDOAH JUNCTION, WV 25442
$484,990
- 4 Beds
- 3 Baths
- 2,511 sq. ft.
- Single family
- Pending
Listed by:justin k wood
Office:d.r. horton realty of virginia, llc.
MLS#:WVJF2017740
Source:BRIGHTMLS
Price summary
- Price:$484,990
- Price per sq. ft.:$193.15
- Monthly HOA dues:$62
About this home
IMMEDIATE DELIVERY! Come tour D.R. Horton’s brand-new Bristol floorplan—an impressive ranch-style home offering convenient main-level living. Upstairs, you’ll find a spacious loft, a bedroom, and a full bath—perfect for guests or multi-generational living. This home features 4 bedrooms, 3 full baths, and a roomy 2-car garage. Enjoy a designer kitchen with quartz countertops, Aristokraft cabinetry, a large island with sink, and stainless steel appliances—including a 25 cu. ft. refrigerator with in-door water/ice, multi-cycle dishwasher, microwave, range, and disposal. Stay connected with America’s Smart Home™ Technology, featuring a Qolsys IQ HD touchscreen panel, video doorbell, Alexa-enabled Echo Dot, Z-Wave programmable thermostat, smart light switch, keyless entry, and a Wi-Fi-enabled garage door opener. Pre-wired CAT-6 outlets and flat-screen mounts in the living area and primary bedroom make setup a breeze. Interior features include LVP flooring on the main level, ceiling fan pre-wires, two-panel doors with brushed nickel hardware, and cozy wall-to-wall carpeting in all bedrooms. Contact us today to schedule your private tour!
Contact an agent
Home facts
- Year built:2025
- Listing Id #:WVJF2017740
- Added:72 day(s) ago
- Updated:August 15, 2025 at 07:30 AM
Rooms and interior
- Bedrooms:4
- Total bathrooms:3
- Full bathrooms:3
- Living area:2,511 sq. ft.
Heating and cooling
- Cooling:Central A/C
- Heating:Electric, Heat Pump(s)
Structure and exterior
- Roof:Architectural Shingle
- Year built:2025
- Building area:2,511 sq. ft.
- Lot area:0.16 Acres
Utilities
- Water:Public
- Sewer:Public Sewer
Finances and disclosures
- Price:$484,990
- Price per sq. ft.:$193.15
New listings near 432 Atkinson St
- New
 $477,490Active5 beds 3 baths2,511 sq. ft.
$477,490Active5 beds 3 baths2,511 sq. ft.491 Atkinson St, SHENANDOAH JUNCTION, WV 25442
MLS# WVJF2018908Listed by: D.R. HORTON REALTY OF VIRGINIA, LLC  $485,000Pending3 beds 2 baths1,449 sq. ft.
$485,000Pending3 beds 2 baths1,449 sq. ft.118 Shade Tree Ln, SHENANDOAH JUNCTION, WV 25442
MLS# WVJF2018342Listed by: KELLER WILLIAMS REALTY CENTRE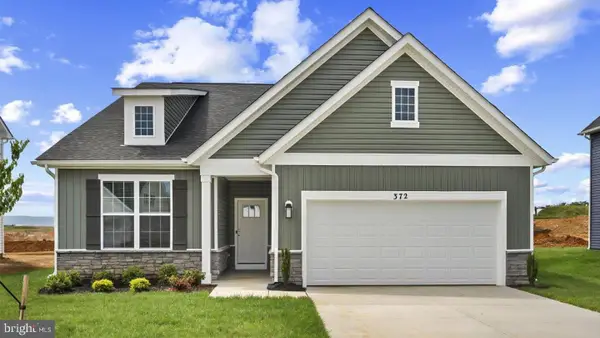 $502,490Pending4 beds 3 baths2,511 sq. ft.
$502,490Pending4 beds 3 baths2,511 sq. ft.445 Atkinson St, SHENANDOAH JUNCTION, WV 25442
MLS# WVJF2018334Listed by: D.R. HORTON REALTY OF VIRGINIA, LLC $450,000Pending3 beds 3 baths2,250 sq. ft.
$450,000Pending3 beds 3 baths2,250 sq. ft.1350 Whitmer Road, SHENANDOAH JUNCTION, WV 25442
MLS# WVJF2018306Listed by: RE/MAX DISTINCTIVE REAL ESTATE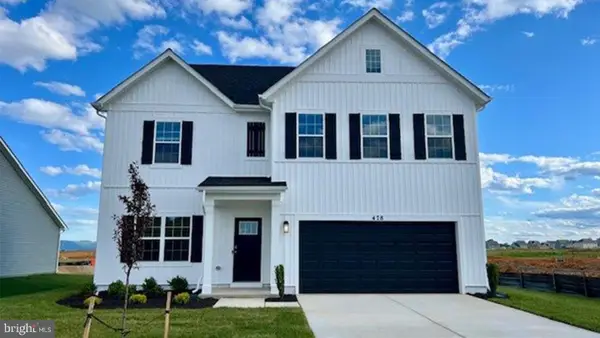 $459,990Pending5 beds 3 baths2,511 sq. ft.
$459,990Pending5 beds 3 baths2,511 sq. ft.408 Atkinson St, SHENANDOAH JUNCTION, WV 25442
MLS# WVJF2018238Listed by: D.R. HORTON REALTY OF VIRGINIA, LLC $529,490Pending5 beds 3 baths2,511 sq. ft.
$529,490Pending5 beds 3 baths2,511 sq. ft.616 Atkinson St, SHENANDOAH JUNCTION, WV 25442
MLS# WVJF2018224Listed by: D.R. HORTON REALTY OF VIRGINIA, LLC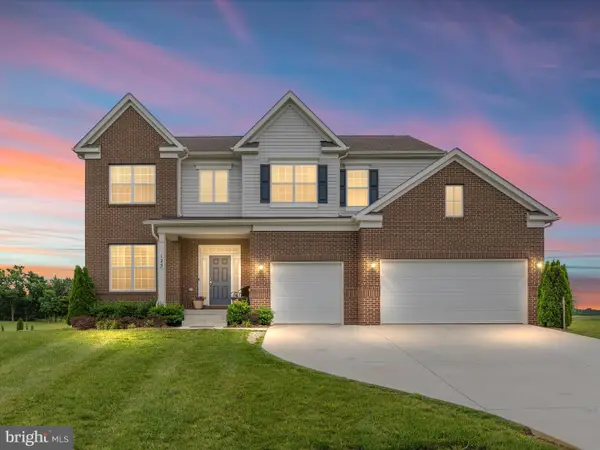 $715,000Active5 beds 6 baths4,093 sq. ft.
$715,000Active5 beds 6 baths4,093 sq. ft.125 Volney Hill Road, SHENANDOAH JUNCTION, WV 25442
MLS# WVJF2017936Listed by: EXP REALTY, LLC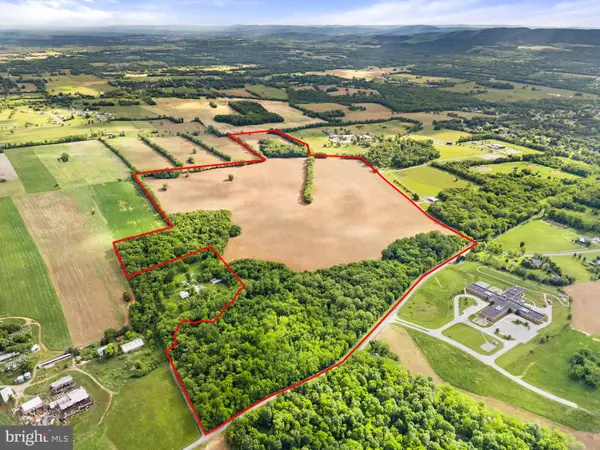 $3,250,000Active190.9 Acres
$3,250,000Active190.9 AcresJob Corps Rd, SHENANDOAH JUNCTION, WV 25442
MLS# WVJF2017686Listed by: HUNT COUNTRY SOTHEBY'S INTERNATIONAL REALTY $524,990Active5 beds 3 baths2,511 sq. ft.
$524,990Active5 beds 3 baths2,511 sq. ft.0 Atkinson St, SHENANDOAH JUNCTION, WV 25442
MLS# WVJF2017748Listed by: D.R. HORTON REALTY OF VIRGINIA, LLC
