11 Marsh Hawk Way, Shepherdstown, WV 25443
Local realty services provided by:Better Homes and Gardens Real Estate Reserve
11 Marsh Hawk Way,Shepherdstown, WV 25443
$729,000
- 4 Beds
- 5 Baths
- 5,485 sq. ft.
- Single family
- Pending
Listed by: lauren c. seaton
Office: charis realty group
MLS#:WVJF2017016
Source:BRIGHTMLS
Price summary
- Price:$729,000
- Price per sq. ft.:$132.91
- Monthly HOA dues:$27.08
About this home
NEW AND IMPROVED PRICE!!! SCHEDULE YOUR TOUR TODAY! This beautifully maintained all-brick home rests on a lush, landscaped 1-acre lot in the coveted Springs of Shepherdstown community. With 4 bedrooms, 4.5 bathrooms, and a 2-car garage, the home blends timeless charm with thoughtful upgrades throughout. Gleaming hardwood floors and a marble-floored foyer welcome you inside. The living room features a cozy wood-burning fireplace, while the formal dining room sets the stage for memorable gatherings. The spacious kitchen offers granite countertops, stainless steel appliances, abundant cabinetry, a pantry, and a sunlit breakfast area with skylights.
You’ll also find a warm and inviting family room with a gas fireplace, a private office, plus a laundry and mudroom combo. The primary suite impresses with tray ceilings, a walk-in closet, and a serene en suite with double vanities, soaking tub, and separate shower.
Downstairs, the recently fully finished walk-out basement now includes a full bathroom—perfect for guests, entertaining, or extended living space. Step outside to a grand Trex deck with a fire pit and screened-in porch, overlooking the backyard oasis. Below, a 16x16 storage space adds function without sacrificing style.
A new Amish-built studio shed with a mini split adds even more versatility, making the perfect home office, yoga studio, game room, homeschool space, or you name it!
And tucked away at the side of the property? A dreamy patch of wildflowers that bloom freely in the warmer months, attracting bees and butterflies alike—a peaceful, living sanctuary that brings nature right to your doorstep.
Nestled just minutes from the heart of historic Shepherdstown, this home offers the charm of small-town living with unbeatable convenience. Known for its vibrant arts scene, cozy cafés, local boutiques, and one of the oldest universities in the country, Shepherdstown has a warmth and culture all its own. Stroll along the Potomac River, catch a play at the Contemporary American Theater Festival, or grab brunch at a beloved local spot.
And when you need to head out—you're less than 15 minutes from the MARC train to DC, under 30 minutes to Frederick, and just a short drive to Harpers Ferry and the Appalachian Trail. It’s the perfect blend of peaceful, scenic living with quick access to wherever life takes you.
This home is a rare blend of beauty, functionality, and soul—come experience it for yourself.
Contact an agent
Home facts
- Year built:2006
- Listing ID #:WVJF2017016
- Added:254 day(s) ago
- Updated:December 31, 2025 at 08:44 AM
Rooms and interior
- Bedrooms:4
- Total bathrooms:5
- Full bathrooms:4
- Half bathrooms:1
- Living area:5,485 sq. ft.
Heating and cooling
- Cooling:Central A/C
- Heating:Electric, Heat Pump(s)
Structure and exterior
- Year built:2006
- Building area:5,485 sq. ft.
- Lot area:1.05 Acres
Utilities
- Water:Well
- Sewer:On Site Septic
Finances and disclosures
- Price:$729,000
- Price per sq. ft.:$132.91
- Tax amount:$2,201 (2022)
New listings near 11 Marsh Hawk Way
- Coming Soon
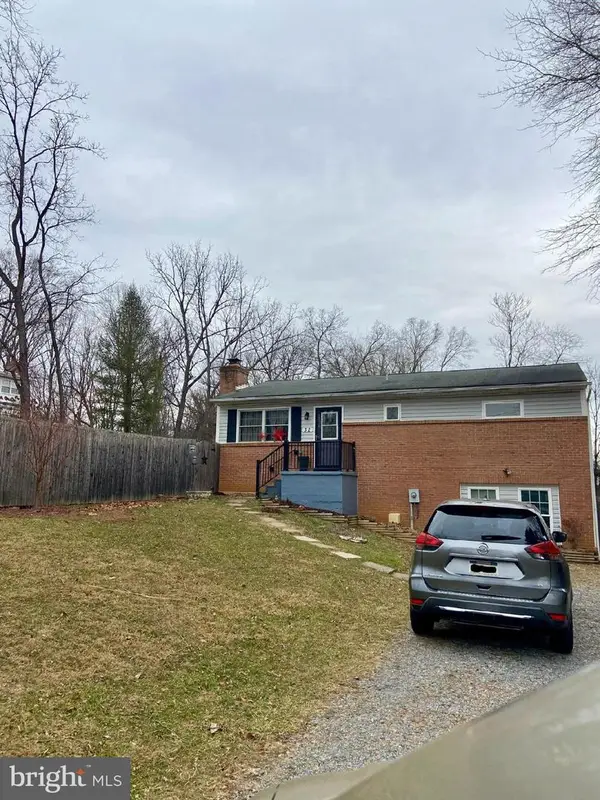 $310,000Coming Soon3 beds 2 baths
$310,000Coming Soon3 beds 2 baths32 Scott Dr, SHEPHERDSTOWN, WV 25443
MLS# WVJF2020970Listed by: EXP REALTY - New
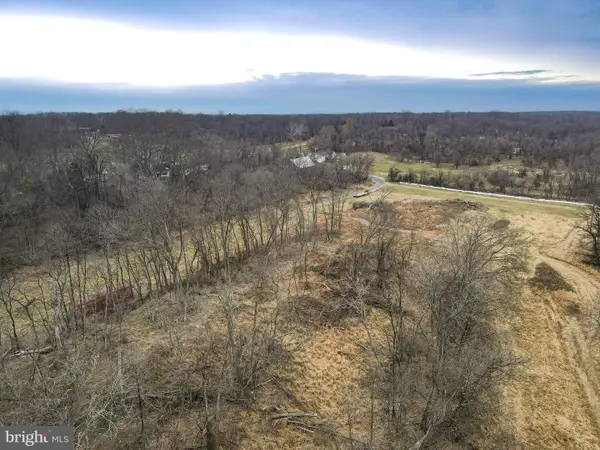 $449,900Active7.85 Acres
$449,900Active7.85 AcresRidge Rd, SHEPHERDSTOWN, WV 25443
MLS# WVJF2020954Listed by: BURCH REAL ESTATE GROUP, LLC 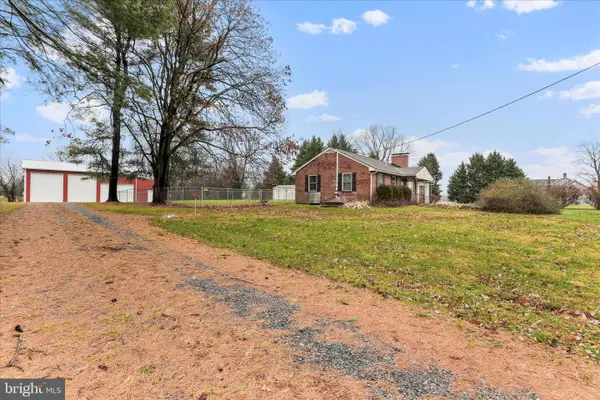 $487,500Active2 beds 1 baths864 sq. ft.
$487,500Active2 beds 1 baths864 sq. ft.4381 Engle Molers Rd, SHEPHERDSTOWN, WV 25443
MLS# WVJF2020848Listed by: COLDWELL BANKER PREMIER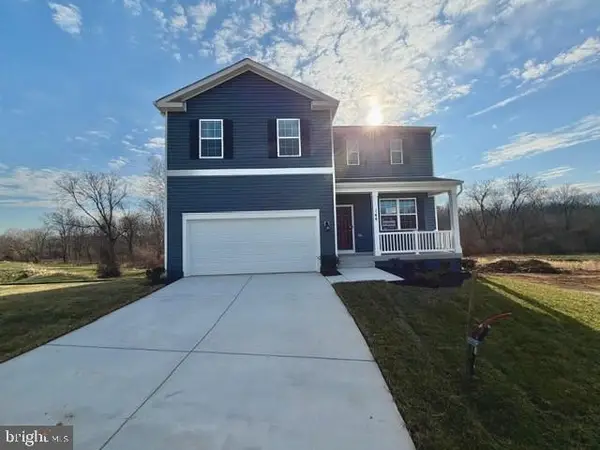 $449,990Active4 beds 3 baths2,969 sq. ft.
$449,990Active4 beds 3 baths2,969 sq. ft.144 Riderwood Way, SHEPHERDSTOWN, WV 25443
MLS# WVJF2021040Listed by: D.R. HORTON REALTY OF VIRGINIA, LLC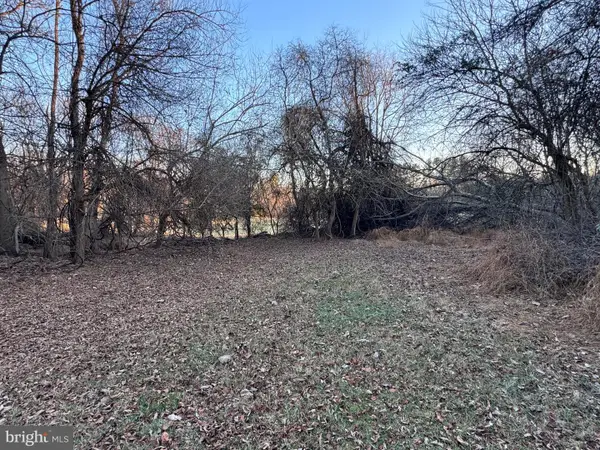 $140,000Active2.07 Acres
$140,000Active2.07 AcresUnnumbered Lot Ledge-lowe Off Shepherd Lane, SHEPHERDSTOWN, WV 25443
MLS# WVJF2019244Listed by: SAMSON PROPERTIES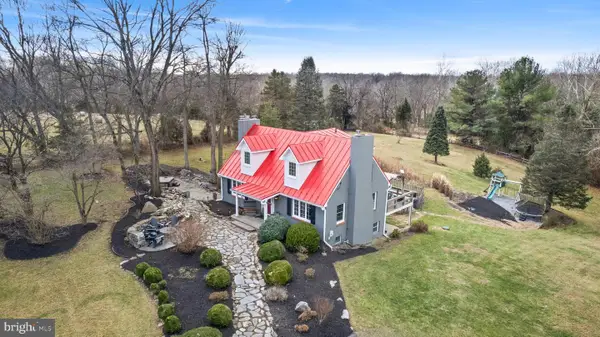 $625,000Pending3 beds 3 baths2,672 sq. ft.
$625,000Pending3 beds 3 baths2,672 sq. ft.5194 Scrabble Rd, SHEPHERDSTOWN, WV 25443
MLS# WVJF2020892Listed by: PATH REALTY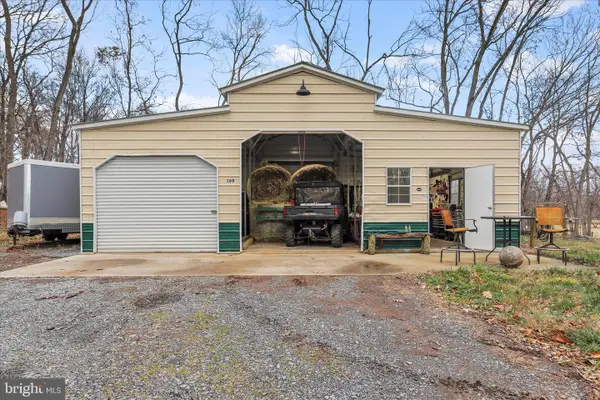 $1,100,000Active20.62 Acres
$1,100,000Active20.62 Acres160 Otter Run Place, SHEPHERDSTOWN, WV 25443
MLS# WVJF2020628Listed by: PEARSON SMITH REALTY, LLC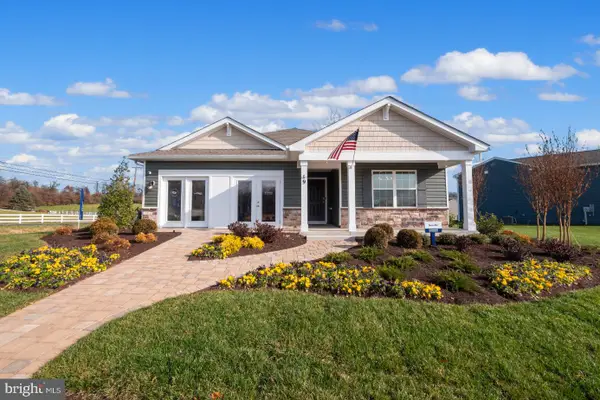 $433,490Active4 beds 2 baths1,698 sq. ft.
$433,490Active4 beds 2 baths1,698 sq. ft.121 Riderwood Ln, SHEPHERDSTOWN, WV 25443
MLS# WVJF2020722Listed by: D.R. HORTON REALTY OF VIRGINIA, LLC $424,990Active4 beds 3 baths2,148 sq. ft.
$424,990Active4 beds 3 baths2,148 sq. ft.95 Riderwood Way, SHEPHERDSTOWN, WV 25443
MLS# WVJF2020720Listed by: D.R. HORTON REALTY OF VIRGINIA, LLC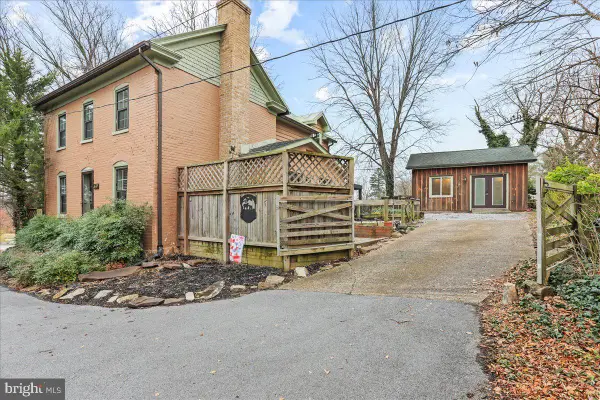 $450,000Active2 beds 2 baths1,530 sq. ft.
$450,000Active2 beds 2 baths1,530 sq. ft.8709 Shepherdstown Pike, SHEPHERDSTOWN, WV 25443
MLS# WVJF2020712Listed by: COLDWELL BANKER PREMIER
