213 W High St, SHEPHERDSTOWN, WV 25443
Local realty services provided by:Better Homes and Gardens Real Estate Valley Partners

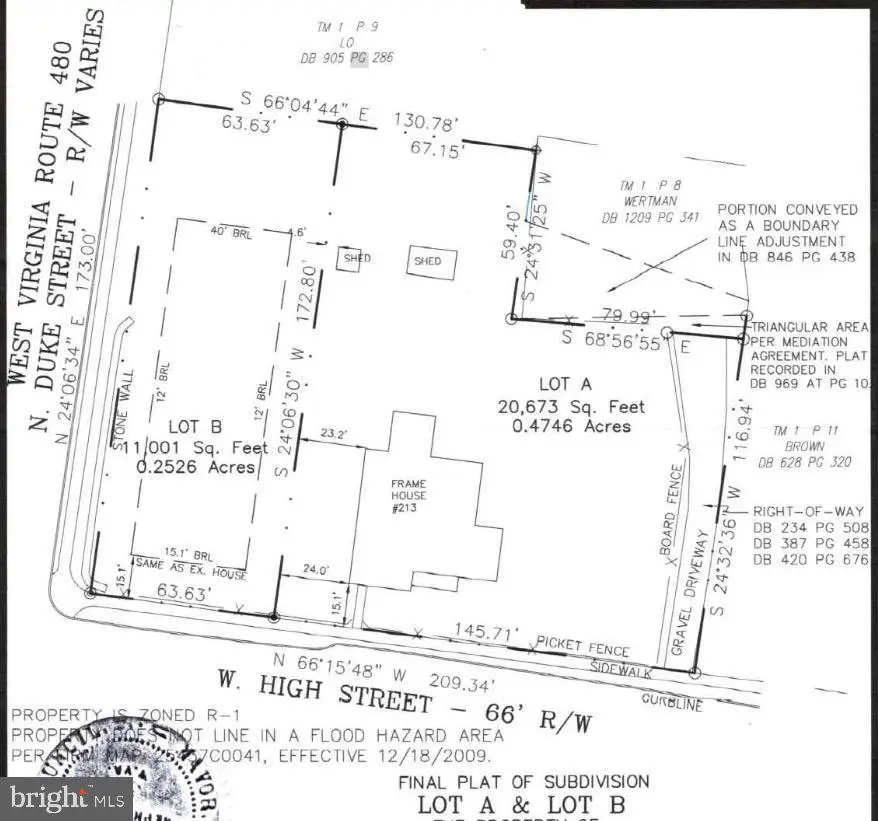
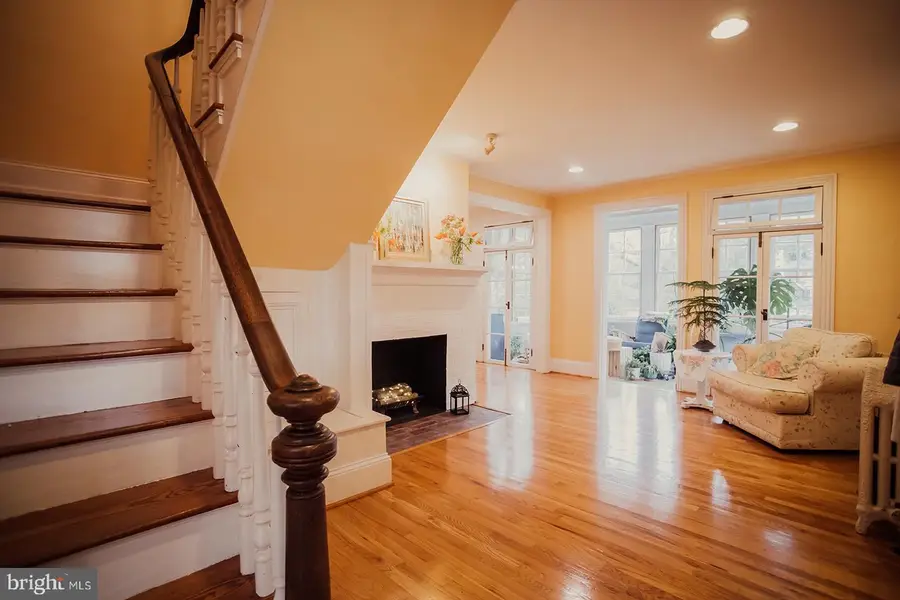
213 W High St,SHEPHERDSTOWN, WV 25443
$815,000
- 4 Beds
- 3 Baths
- 3,459 sq. ft.
- Single family
- Pending
Listed by:errika m best
Office:greentree associates of shepherdstown, inc.
MLS#:WVJF2016594
Source:BRIGHTMLS
Price summary
- Price:$815,000
- Price per sq. ft.:$235.62
About this home
Welcome to 213 W High Street! This beautifully preserved 2-story residence rests on a DOUBLE, corner lot in the Historic District. The charming home showcases original architectural elements and offers the perfect balance of comfort, style, and history. Its plaster walls, wood floors and double-hung wood windows have been lovingly maintained. It exudes historical character as you enter through the original front door and into an open foyer with fireplace. A set of original glass paneled doors with transoms lead out to a light-filled sunroom with 12 original six-foot-tall windows! The wainscoting and pickled floorboards encompass this space. The formal dining room creates a gracious space for memorable meals and celebrations. Here a built-in custom bar coordinates with the original fireplace mantle trim while the original, diamond pattern lead glass windows create a distinctive focal point. The dual alcoves provide closet or hutch space. (This area could be renovated to a 1st floor bedroom as the adjacent half bath was once a full bath!) To the left of the entry an elegant, yet comfortable living room is flanked by a grand fireplace and floor to ceiling built-in bookcases. Music played from here can be piped to speakers around the main floor. A standout feature in the kitchen is the custom-built cabinetry with abundant storage space, recycling center, kitchen desk, and display shelves which were all thoughtfully integrated. Beautiful schoolhouse lights were carefully repurposed from a local church remodel while the striking black and white tile floors add a bold, graphic touch. Kitchen finishes include stainless-steel appliances, Corian countertops, and a Kohler farmhouse sink. A powder room is tucked behind a discreet pocket door in the butler’s pantry. An additional flex space lends itself to endless possibilities with floor to ceiling built-in shelves and wondrous natural light (office, guest room, playroom, craft room or even a small home business). The functional mudroom, with sizable utility closet, hosts a walk-in pet shower/cleaning room along with a second small stairway and a hidden cellar door. The rear screened porch leads to a lovely deck path where you will find your very own hidden spa with a hot tub, private changing area and outdoor shower! Adjacent is a custom stone patio with a thoughtfully arranged fire ring and planters that create a harmonious outdoor retreat! Upstairs, the four bedrooms boast historic charm with built-in shelves and aspects of the original fireplaces. The soaking tub in the remodeled full bath is also original to the house. The primary bedroom is a cozy retreat with transom stained-glass art, leaded glass diamond window, an en suite primary bathroom and entry to the second floor sleeping porch. The stairway to the full-house attic is also located off of the sleeping porch. Followed by a cozy second floor TV room (or bedroom) with a built-in desk for homework or gaming! This space flows into the laundry room with separate Kohler deep utility sink and a unique ductless dryer. The next room is currently used as a home office, but could function as a bedroom or be converted back to a kitchenette space. Cabinets along one full wall once outfitted a sink & small fridge! Outside, immerse yourself in the enchanting gardens, where nature and history seamlessly intertwine. The historic rock walls, meandering stone paths, and two custom-built sheds add charm, character as well as utility. The fenced vegetable garden is a true highlight, providing a protected space to grow fresh produce and herbs. The many species of native trees support birds & butterflies while shading the house in the heat of summer. Immerse yourself in the splendor of this historic, small town. Conveniently stroll to the C&O Canal, restaurants, shops, or Shepherd University. Schedule a personal tour to explore this stunning piece of history! See listing documents for Final Plat of Lot A and Lot B to convey with this sale.
Contact an agent
Home facts
- Year built:1898
- Listing Id #:WVJF2016594
- Added:118 day(s) ago
- Updated:August 13, 2025 at 07:30 AM
Rooms and interior
- Bedrooms:4
- Total bathrooms:3
- Full bathrooms:2
- Half bathrooms:1
- Living area:3,459 sq. ft.
Heating and cooling
- Cooling:Ductless/Mini-Split, Window Unit(s)
- Heating:Baseboard - Electric, Electric, Hot Water, Oil, Radiator
Structure and exterior
- Roof:Metal
- Year built:1898
- Building area:3,459 sq. ft.
- Lot area:0.76 Acres
Utilities
- Water:Public
- Sewer:Public Sewer
Finances and disclosures
- Price:$815,000
- Price per sq. ft.:$235.62
- Tax amount:$5,687 (2024)
New listings near 213 W High St
- Coming Soon
 $375,000Coming Soon3 beds 2 baths
$375,000Coming Soon3 beds 2 baths59 Shade Ln, SHEPHERDSTOWN, WV 25443
MLS# WVJF2018928Listed by: CHARIS REALTY GROUP - Coming Soon
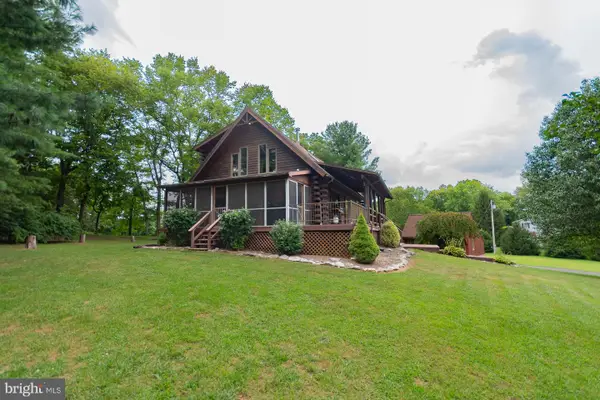 Listed by BHGRE$509,900Coming Soon3 beds 2 baths
Listed by BHGRE$509,900Coming Soon3 beds 2 baths1337 Cedar Ln, SHEPHERDSTOWN, WV 25443
MLS# WVBE2042748Listed by: ERA LIBERTY REALTY  $89,900Pending1.27 Acres
$89,900Pending1.27 Acres4004 Scrabble Rd, SHEPHERDSTOWN, WV 25443
MLS# WVBE2042670Listed by: SAMSON PROPERTIES- New
 $375,000Active4 beds 3 baths2,880 sq. ft.
$375,000Active4 beds 3 baths2,880 sq. ft.420 Starkeys Lndg, SHEPHERDSTOWN, WV 25443
MLS# WVJF2018752Listed by: PATH REALTY - Coming Soon
 $950,000Coming Soon3 beds 3 baths
$950,000Coming Soon3 beds 3 baths1212 River Rd, SHEPHERDSTOWN, WV 25443
MLS# WVJF2018814Listed by: GREENTREE ASSOCIATES OF SHEPHERDSTOWN, INC. - New
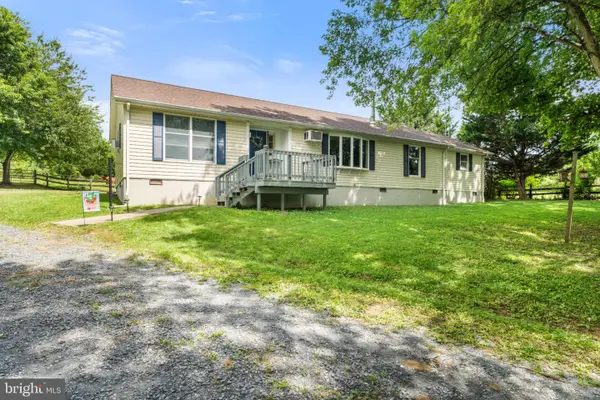 $460,000Active3 beds 2 baths1,746 sq. ft.
$460,000Active3 beds 2 baths1,746 sq. ft.168 Ella Dr, SHEPHERDSTOWN, WV 25443
MLS# WVJF2018804Listed by: SAMSON PROPERTIES - Coming Soon
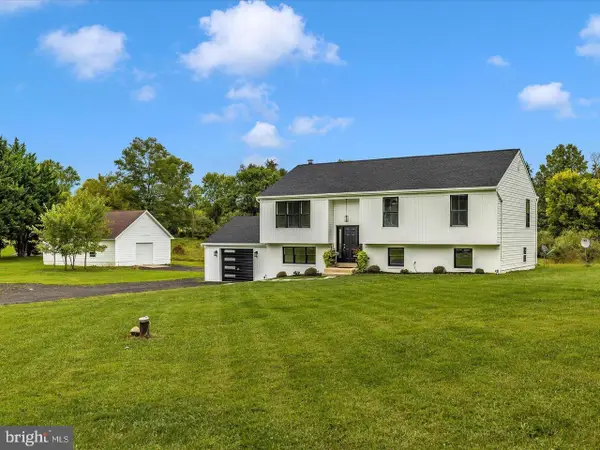 $554,900Coming Soon4 beds 3 baths
$554,900Coming Soon4 beds 3 baths79 Chandler Dr, SHEPHERDSTOWN, WV 25443
MLS# WVJF2017496Listed by: REAL ESTATE INNOVATIONS  $299,900Active4 beds 3 baths2,220 sq. ft.
$299,900Active4 beds 3 baths2,220 sq. ft.115 Swearingen Way, SHEPHERDSTOWN, WV 25443
MLS# WVJF2018280Listed by: GREENTREE ASSOCIATES OF SHEPHERDSTOWN, INC.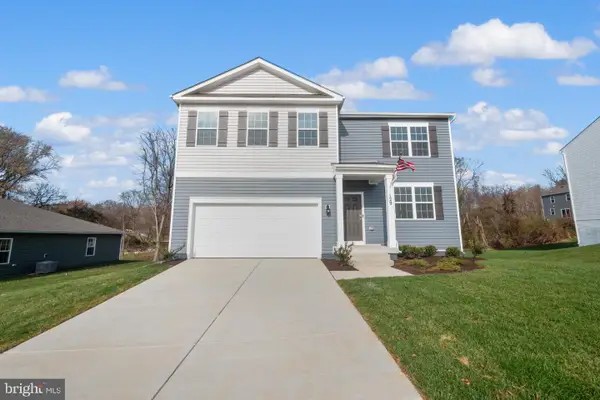 $502,990Active5 beds 3 baths2,914 sq. ft.
$502,990Active5 beds 3 baths2,914 sq. ft.92 Open Gate Ln, SHEPHERDSTOWN, WV 25443
MLS# WVJF2018712Listed by: D.R. HORTON REALTY OF VIRGINIA, LLC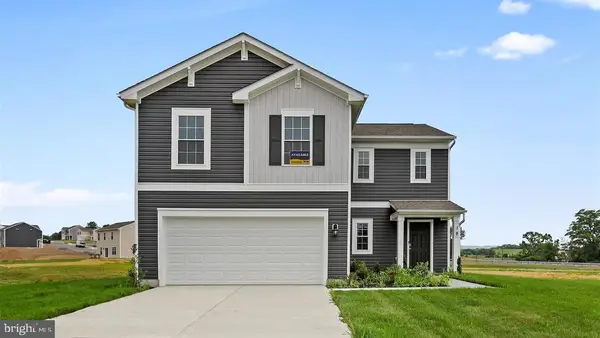 $419,990Active4 beds 3 baths1,906 sq. ft.
$419,990Active4 beds 3 baths1,906 sq. ft.36 Open Gate Ln, SHEPHERDSTOWN, WV 25443
MLS# WVJF2018716Listed by: D.R. HORTON REALTY OF VIRGINIA, LLC
